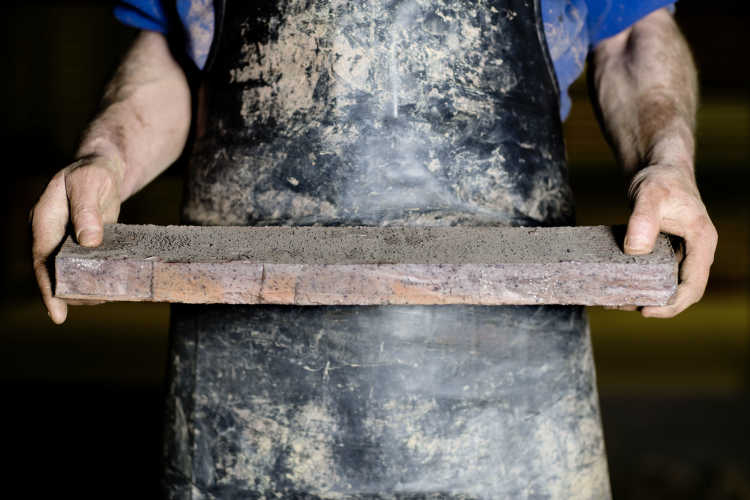38 Finsbury Square achieves Planning Consent
AFK gains planning permission for bronze façade retrofit to 1980s post-modernist office, bringing it in line with post-pandemic tenant demands.
We are delighted to announce that our craft-led retrofit of 38 Finsbury Square, a 1980s Post-modernist office building, for our client London & Oriental, has been granted planning permission by the London Borough of Islington.
Our remodelling and refurbishment includes replacing the building’s existing Wilson Street façade with a new anodised bronze-clad structure, which improves its relationship to the surrounding context and increases light penetration to the office floors and releases additional internal space. And although retrofit is inherently sustainable, the new façade will uplift the building’s environmental performance, while energy-saving technologies planned for the building will increase its efficiency by 8.3%.
The building’s ground floor space will be redesigned and the main entrance relocated, while all tenant floors will be uplifted to create mostly column-free, flexible spaces to meet new tenant demands.
One of the most significant alterations is the addition of a rooftop extension, creating a loft-style office space as well as a soft landscaped outdoor terrace for tenants.
The reimagined building will also feature high quality cycle facilities and bicycle parking to cater for tenants using the nearby cycle superhighway.
Read coverage in EGI , Building , and Property Magazine International

