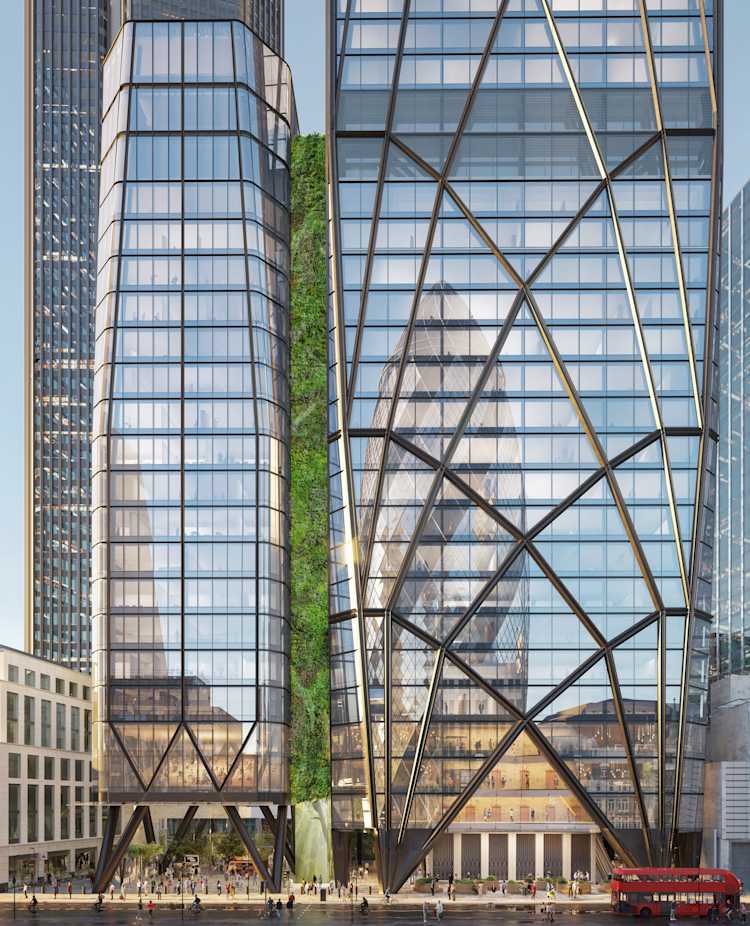55 Bishopsgate shortlisted for the Planning Awards 2025
We are pleased to announce that 55 Bishopsgate has been shortlisted in the Planning Awards 2025 in the categories Planning Permission of the Year; Design Excellence; Promoting Economic Growth; Mixed Use Development; and Best Use of Arts, Culture or Sport in Placemaking.
The executive summaries for the award entries reads,
PLANNING PERMISSION OF THE YEAR: This strategic, iconic City Cluster tower delivers much-needed floorspace, accommodating City employment and economic growth projections, alongside a ground-floor transformation with a new public realm and pedestrian routes. The scheme includes The London Centre; an exhibition, education and convening focal point celebrating planning and architecture in London with free to visit 7 days a week landscaped public Sky Garden and viewing terrace at 280m high offering all communities spectacular 360-degree views over London ; an inclusive destination delivering a welcoming 7 day and evening City for all communities. The scheme's submission was delivered through proactive planning utilising City Planning modelling evidence.
ECONOMIC GROWTH: This strategic, iconic City Cluster tower delivers much needed floorspace, accommodating City employment and economic growth projections, alongside a ground-floor transformation with a new public realm and pedestrian routes. The scheme includes The London Centre; an exhibition, education and convening focal point celebrating planning and architecture in London with free to visit 7 days a week landscaped public Sky Garden and viewing terrace at 280m high offering all communities spectacular 360-degree views over London ; an inclusive destination delivering a welcoming 7 day and evening City for all communities. The scheme was delivered through proactive, planning utilising City Planning modelling evidence.
BEST USE OF ARTS, CULTURE OR SPORT IN PLACEMAKING: This iconic tower will house the permanent home for the London Centre., a celebration of planning, urban design and architecture in London. The Centre will culturally enrich the area with a free to visit public exhibition centred around the spectacular London model, curated ever-changing displays, a learning centre for schools and students, conference facilities as well as skills and training. The London Centre will curate a public Sky Garden and viewing terrace at 280m high offering all communities free to visit spectacular 360-degree views over London; an inclusive cultural destination delivering a welcoming 7-day and evening City for all communities.
DESIGN EXCELLENCE: 55 Bishopsgate is an outstanding exemplar of holistic Design Excellence. Architecturally unique and elegant and an appropriate response to its context and heritage. The scheme’s design responds to its users’ requirements and is informed by sustainability and minimizing whole life carbon. The scheme is an exemplar of truly inclusive design, a transformation of the public realm and a socially democratic building with culture and education as a 7-day destination. Designed to put the public on top with the upper storeys a free to visit public Skygarden and viewing deck. It is a scheme of Design Excellence in a holistic and three-dimensional sense.
MIXED-USE DEVELOPMENT: This strategic, iconic City Cluster tower delivers much needed floorspace, accommodating City employment growth projections, alongside a ground-floor transformation with a new public realm and pedestrian routes. The scheme includes The London Centre; an exhibition, education and convening focal point celebrating planning and architecture in London with free to visit 7 days a week landscaped public Sky Garden and viewing terrace at 280m high offering all communities spectacular 360-degree views over London ; an inclusive destination delivering a welcoming 7 day and evening City for all communities. The scheme was delivered through proactive, planning utilising City Planning modelling.
These places on the shortlist for the Planning Awards great testament to the hard work and dedication of the whole project team, from client to key stakeholders and the skilled design team here at AFK Studios and our consultants. It was a truly collaborative design process to deliver more office and cultural placemaking space at the heart of the City of London.
The submission was prepared by the planning consultants DP9 in collaboration with AFK Studios and client Schroders.
The other shortlisted candidates and their entrants are
PLANNING PERMISSION OF THE YEAR:
55 Old Broad Street (City of London)
65 Fleet Street (City of London)
The new public garden in The Regent's Park commemorating the life of Queen Elizabeth II (LUC in collaboration with The Royal Parks and HTA Design LLP)
Englishcombe Lane, Bath (Arcadis)
New University Hospital Monklands (Keppie Design Ltd)
The London Museum (City of London)
PROMOTING ECONOMIC GROWTH:
Bow Goods Yard (Network Rail)
Elizabeth Harbour redevelopment - St Helier Harbour Master Plan (Broadway Malyan)
Milton Park Local Development Order (Vale of White Horse District Council and MEPC)
Planning delivering the City of London's Destination City Economic Growth Strategy (City of London)
Walworth Town Hall (Rolfe Judd Planning)
BEST USE OF ARTS, CULTURE OR SPORT IN PLACEMAKING:
Emerge East at Station Square (Barking Riverside Limited)
Herne Bay Sports Hub - Quinn Estates (Submitting Organisation: Quinn Estates)
Parsonage Place public art project (Submitting Organisation: Bellway)
The London Museum (City of London)
Wembley Park (Quintain Ltd)
DESIGN EXCELLENCE:
Begbroke Innovation District (Hawkins\Brown)
One Cowcaddens (Keppie Design Ltd)
The Gradel Quadrangles (Bidwells)
MIXED USE DEVELOPMENT:
182-202 Walworth Road Fabrix
MIXED USE DEVELOPMENT:
182-202 Walworth Road (Fabrix)
55 Old Broad Street (City of London)
65 Fleet Street (City of London)
Bishopsgate Goodsyard (The Joint Venture of Ballymore and Hammerson)
Read the full shortlist via the Planning Awards website here

