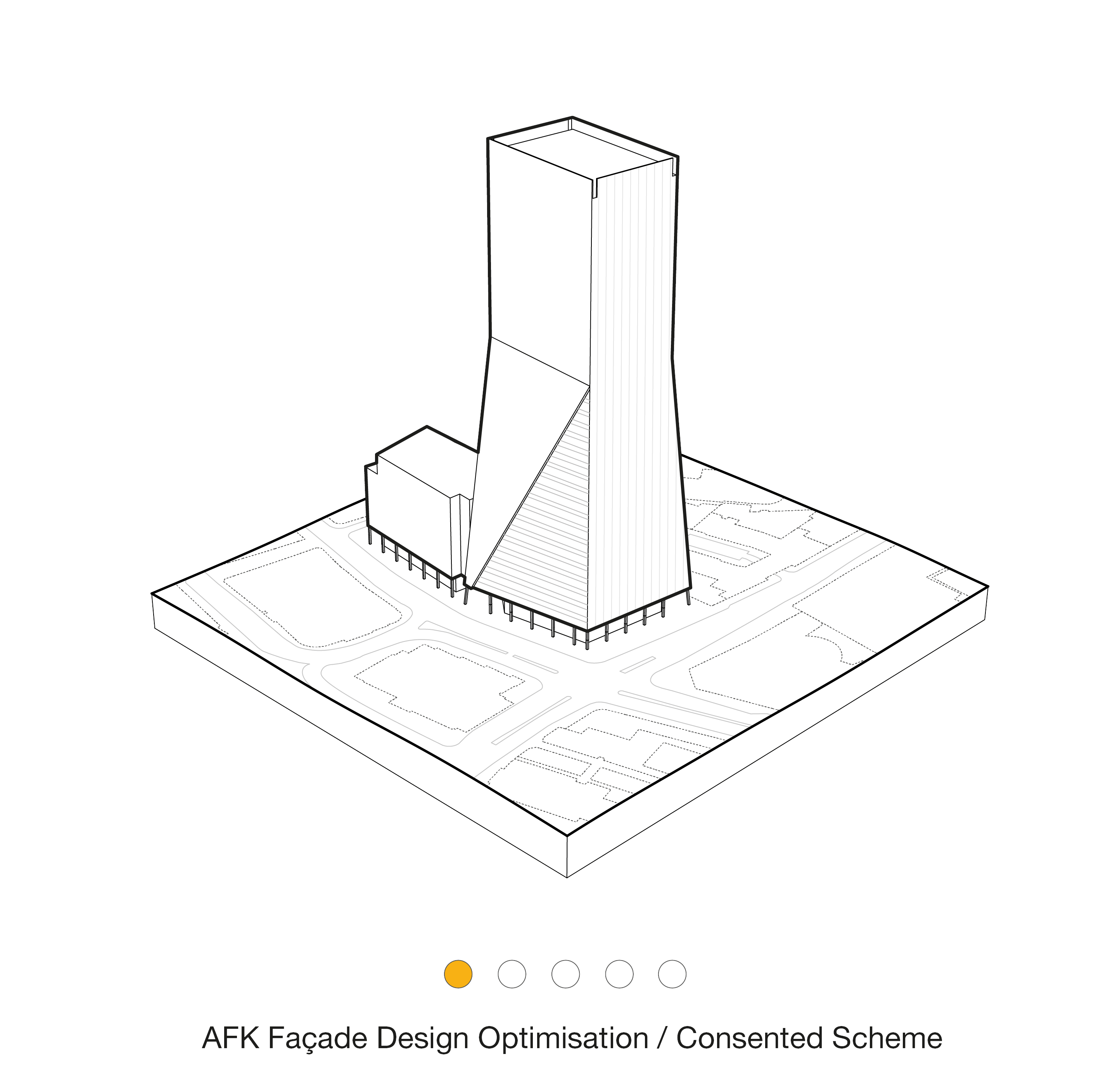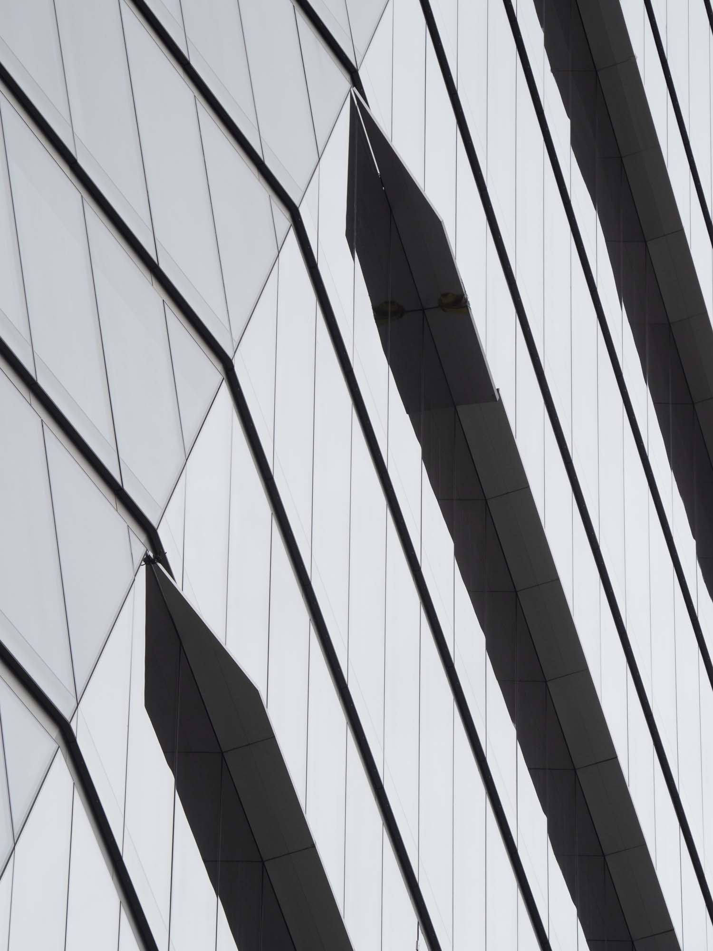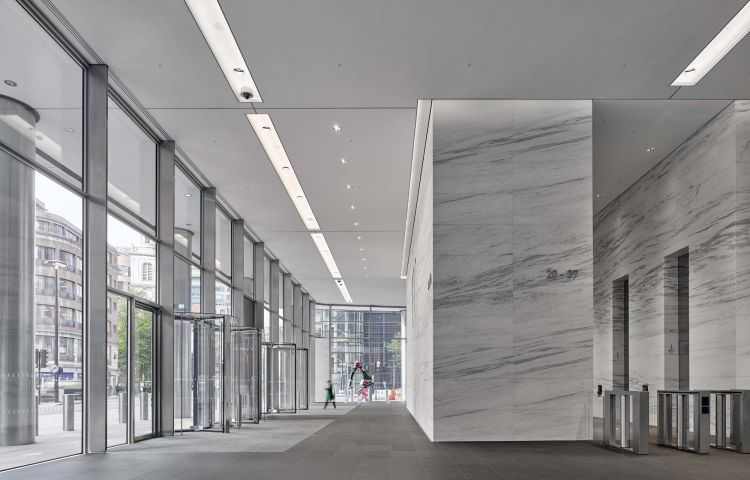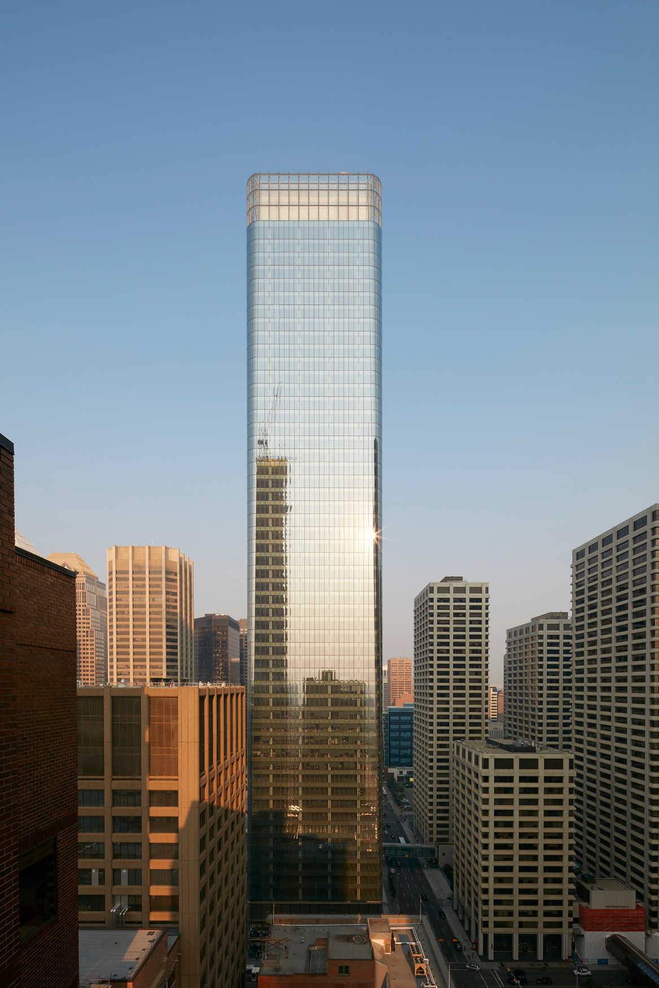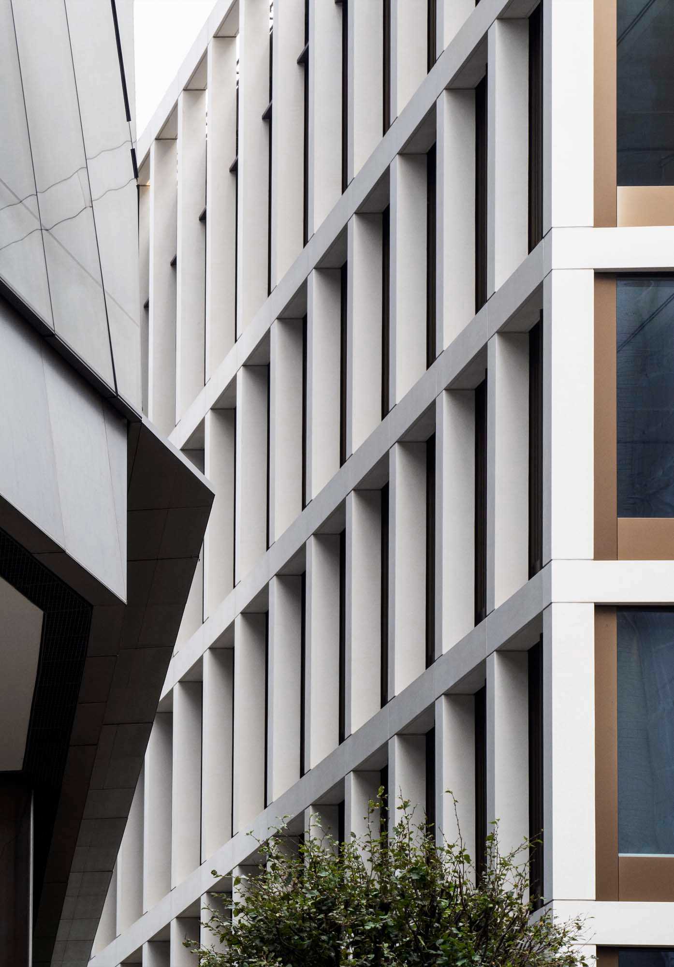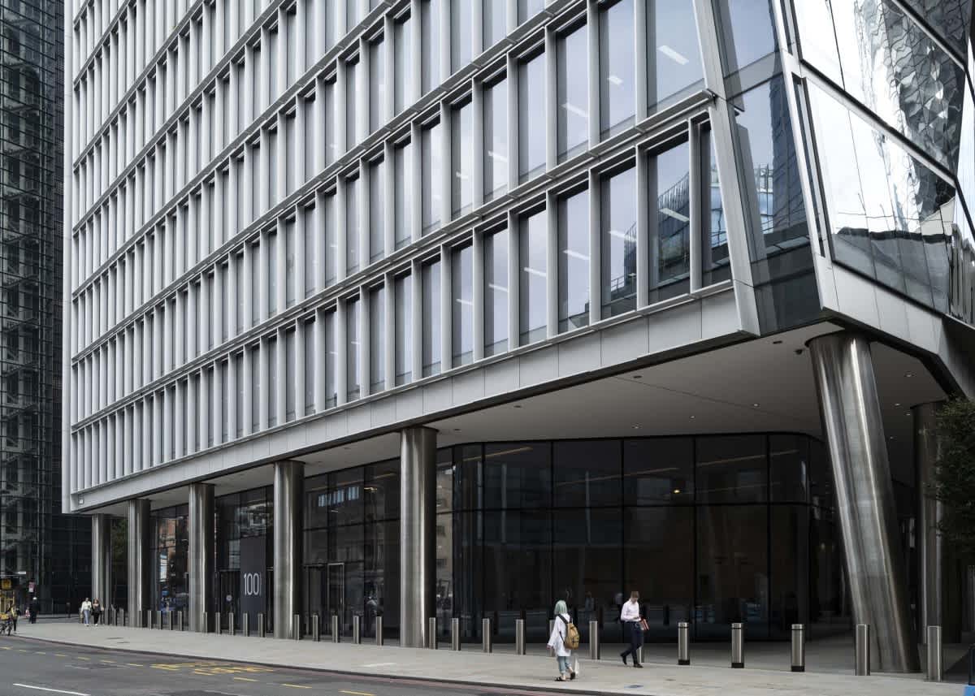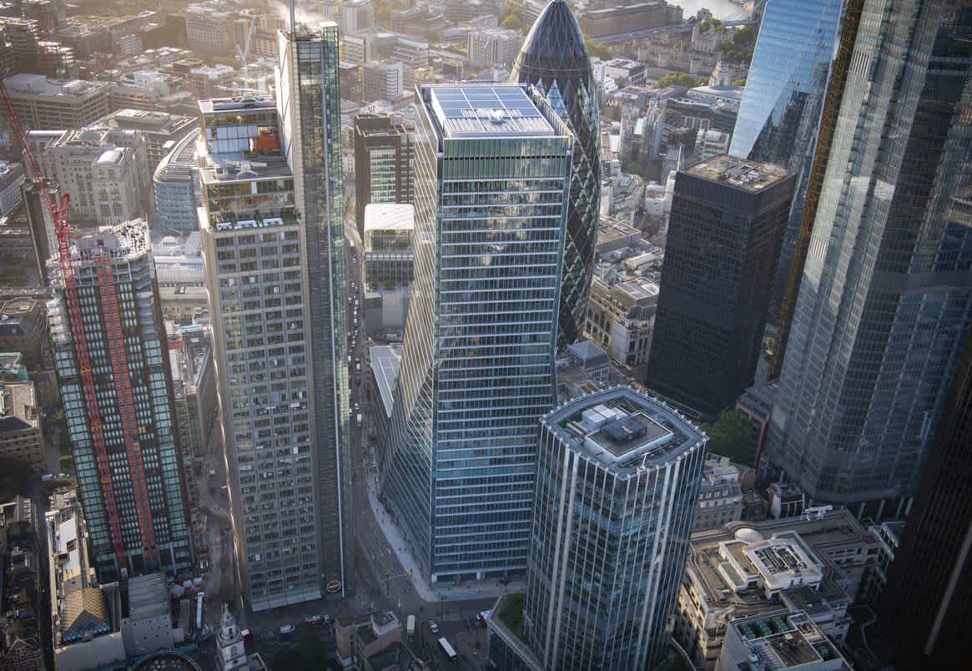100 Bishopsgate in the City of London sets a new benchmark for future thinking around office design with an innovative ‘inside-out’ as much 'outside in' design approach and focus on maximum flexibility and wellbeing for tenants. Designed in collaboration with Allies & Morrison for Brookfield Properties, 100 Bishopsgate comprises a 40-storey commercial tower with over 950,000 sq ft of lettable space, alongside half an acre of public realm. Brookfield Properties had let 83% of the building by the time construction completed, setting a record for the most space ever pre-let in the City.
Design approach
100 Bishopsgate comprises three distinct components, tower, podium and public realm, and is designed to ensure its long term adaptability for a range of tenant types. The form of the 40-storey tower is informed both by the geometry of the site and its neighbours, shifting from a parallelogram at the base, to a rectangular crown at the top. The façade features a number of contrasting textures, which change in relation to orientation. Each texture is separated by articulated corner details which repeat on rotation around the tower, further adding to its twisting dynamic.
The tower is anchored by a five floor podium, each floor offering 44,000 sq ft. ‘These super-sized floors are some of the largest in the city but also facilitate low occupation densities, meaning the building is well-placed for post-Covid-19 requirements. The 36 premium grade office floors that rise above the podium range from 19,000 to 25,000 sq ft, and offer highly flexible floorplates which can be easily adapted to suit both individual, or changing requirements of tenants.
Site analysis
100 Bishopsgate lies within a historically sensitive Conservation Area and along the line of the ancient London Wall. It also sits alongside a number of existing, new and consented towers, including three of London’s tallest buildings. Despite its prominent location within the City's Square Mile, the site was previously occupied by a block of disparate buildings. Therefore a major challenge was to sensitively integrate the building into its current and future surroundings, whilst creating a bold and distinctive new piece of architecture. The neighbouring 55,000 sq ft, self-contained office building St Helen’s Place, was also refurbished and enhanced as part of the development.
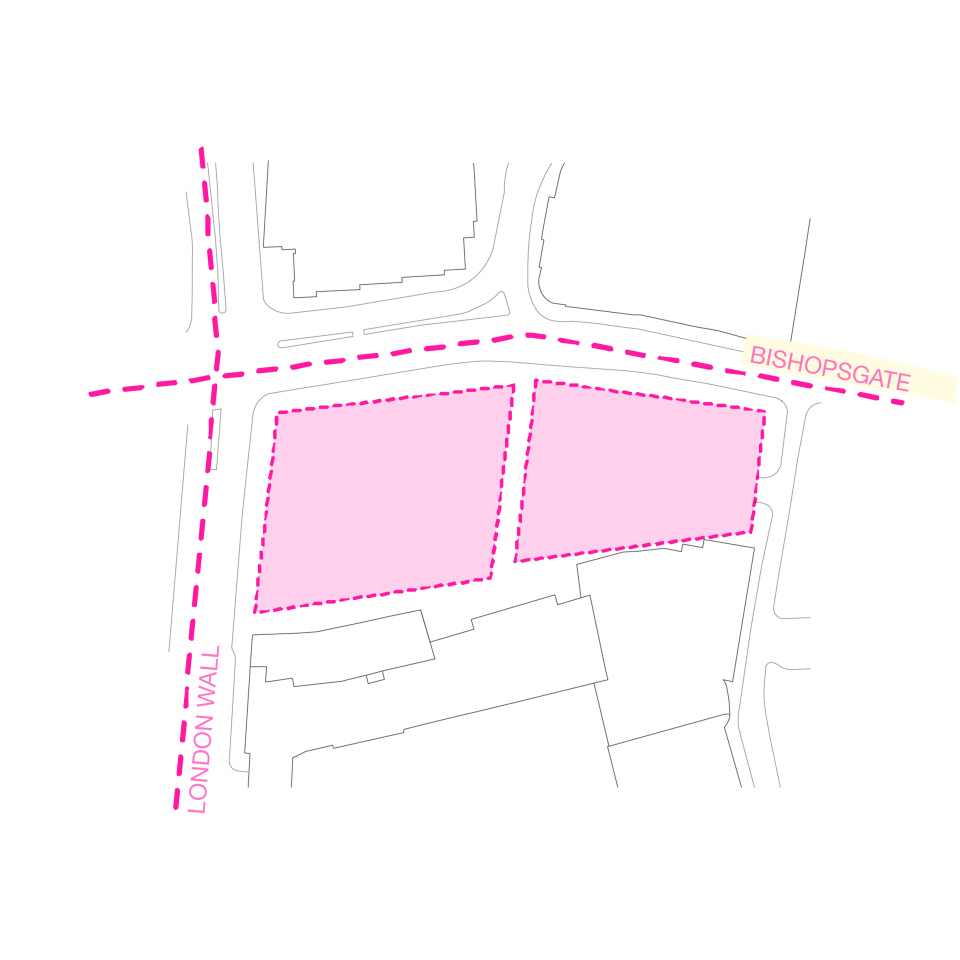
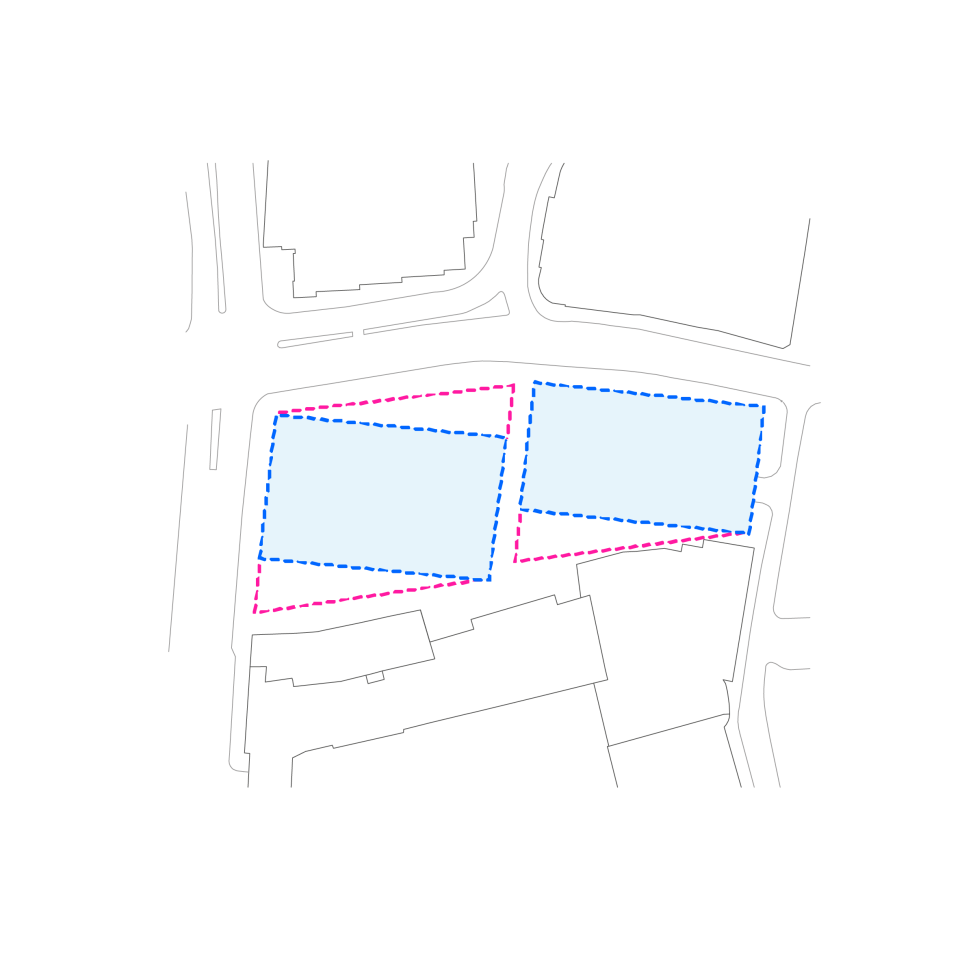
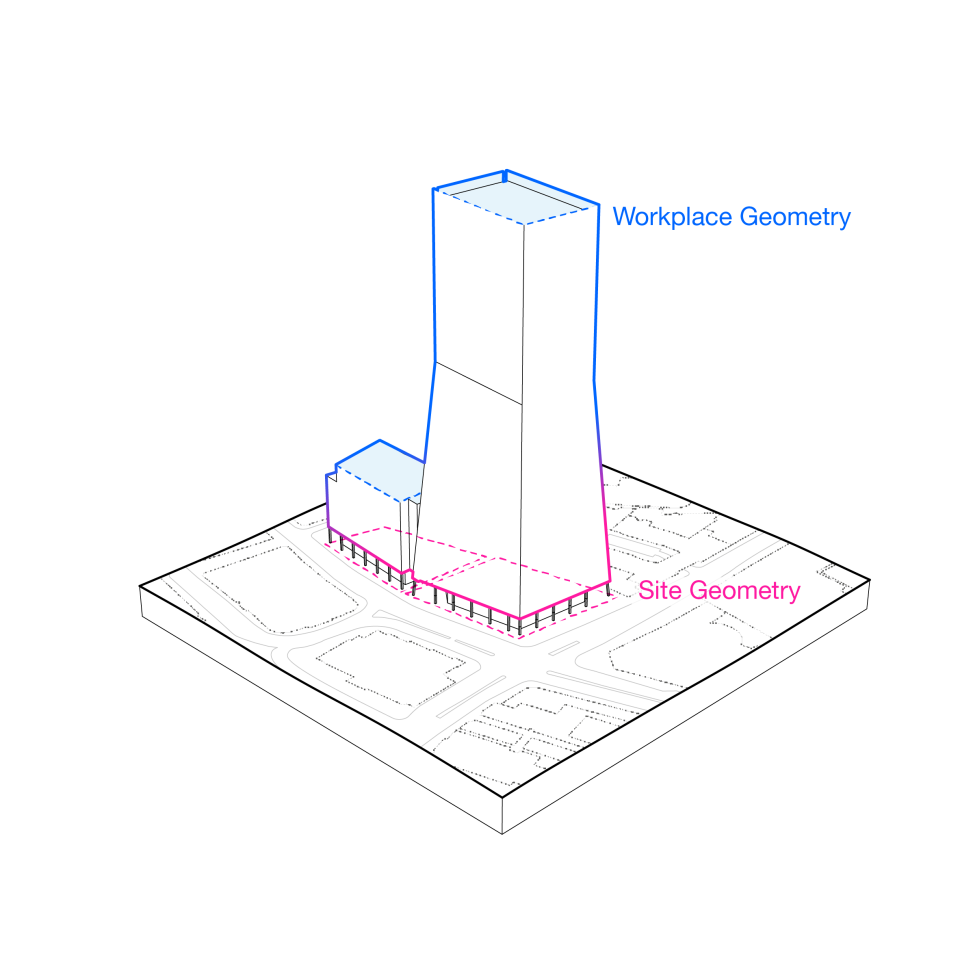
Optimisation
AFK were engaged to undertake an optimisation exercise to test and propose significant changes to the Consented Design that unlocked 120,000 sq ft of Net Lettable Area (NIA). This represents an uplift of 15% of the overall NIA contributed to the commercial viability and tenant attractiveness of the development. Some of the changes proposed included value-engineering the space-hungry and inefficient double-skin façade while maintaining the articulation of the building, alongside rethinking the podium's cladding to lend more continuity between it and the tower building. The optimisation exercise also revised the fire strategy, rationalised the MEP plant, eliminated interior columns to create contiguous column free space that both maximises flexibility for tenants, while adding significant value.
Contributing to the civic life of the City
A new external courtyard at ground level is part of a significant element of public realm and larger network of pedestrian passageways and courtyards which complement the existing characteristics of the City of London. These connections are emphasised by continuous floor to soffit glass across the entire ground floor of the tower, and for each office floor, which create a sense of visual openness and permeability.
More rational and efficient cores
Under AFK's optimisation exercise, 100 Bishopsgate's consented core was rationalised to a much slimmer profile, which included greater w/c provisions, contiguous structural core walls, consolidated risers and circulation. The consented core was also reduced in area by 13 per cent, ultimately making it more efficient and reducing the space consumed by the core.
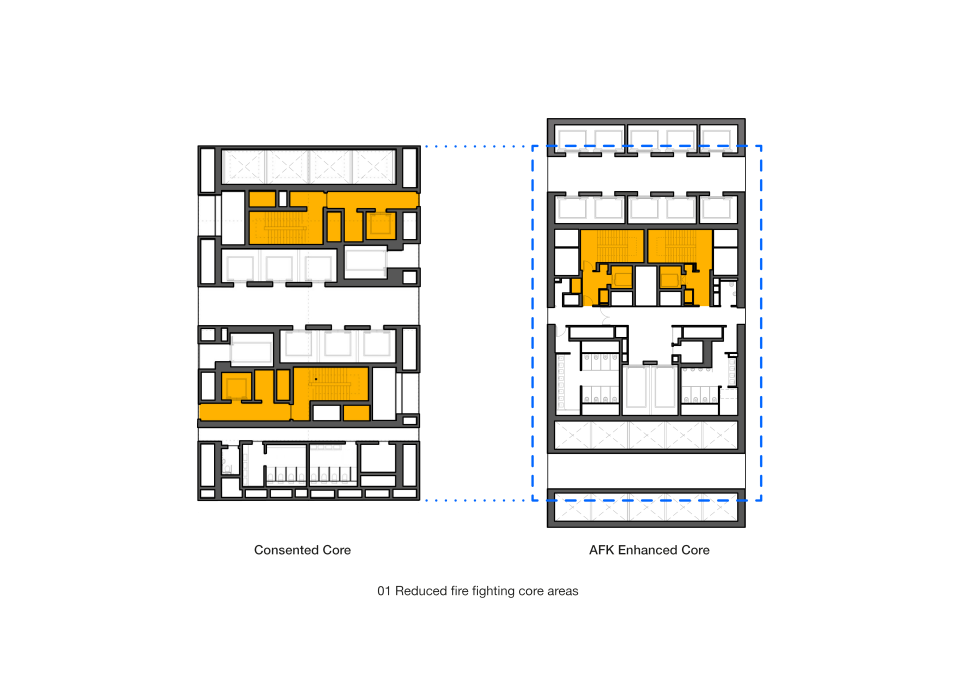
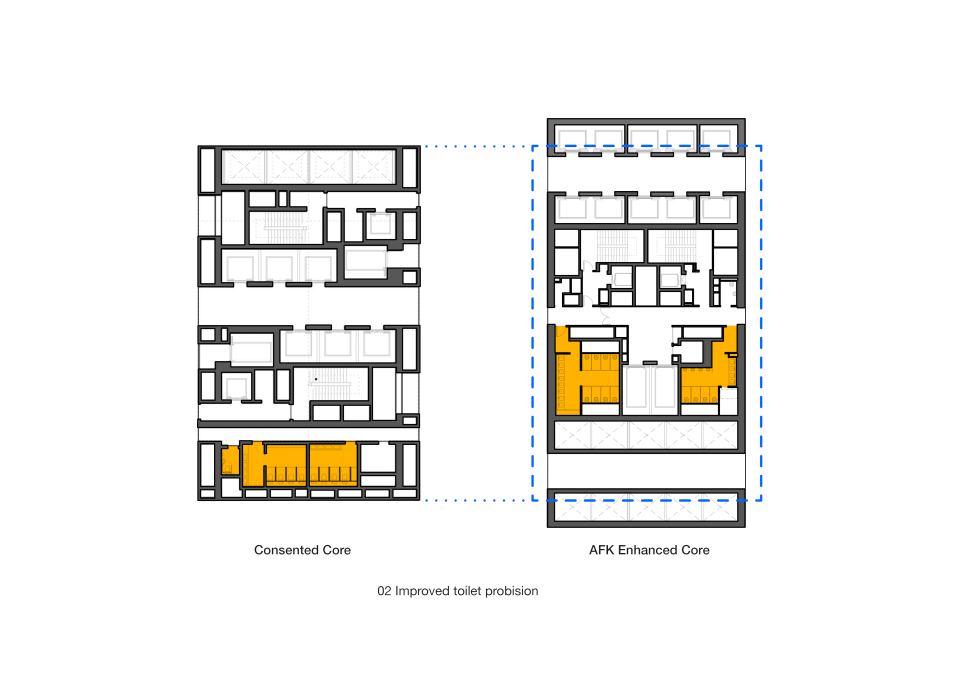
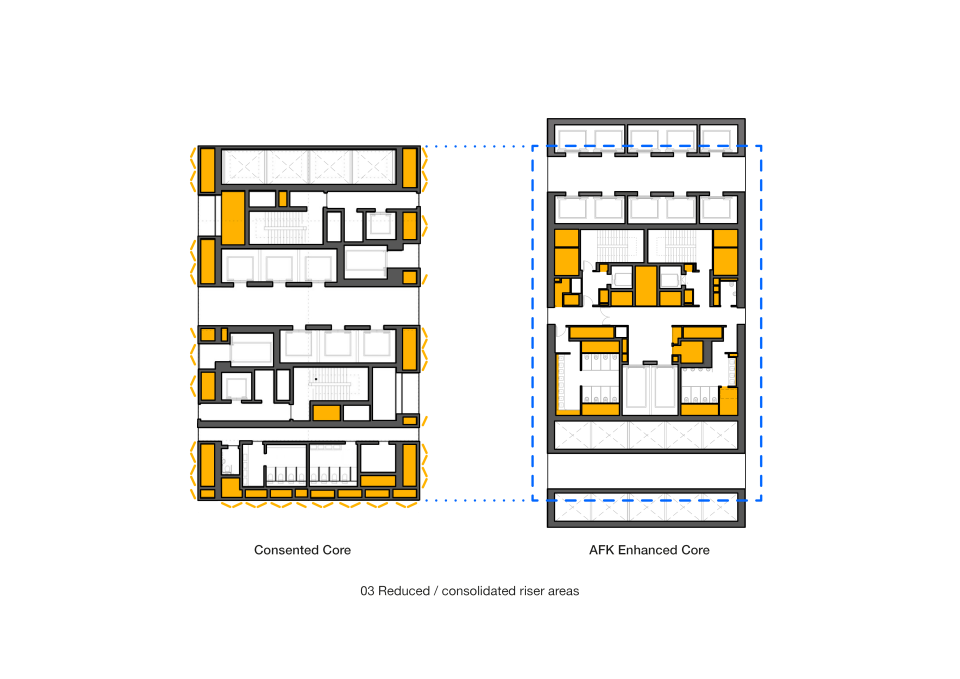
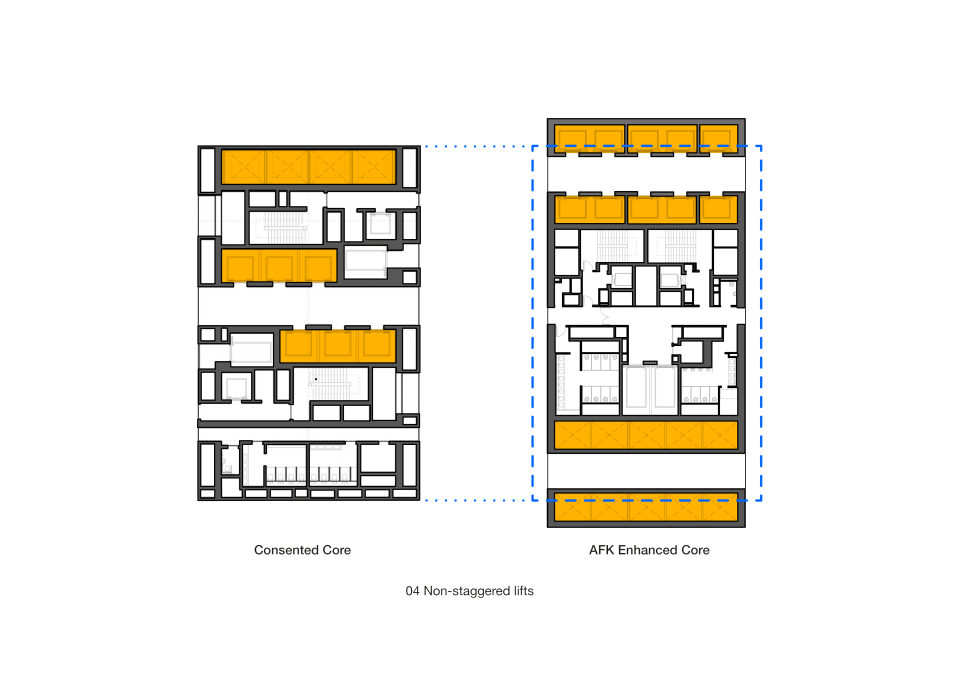
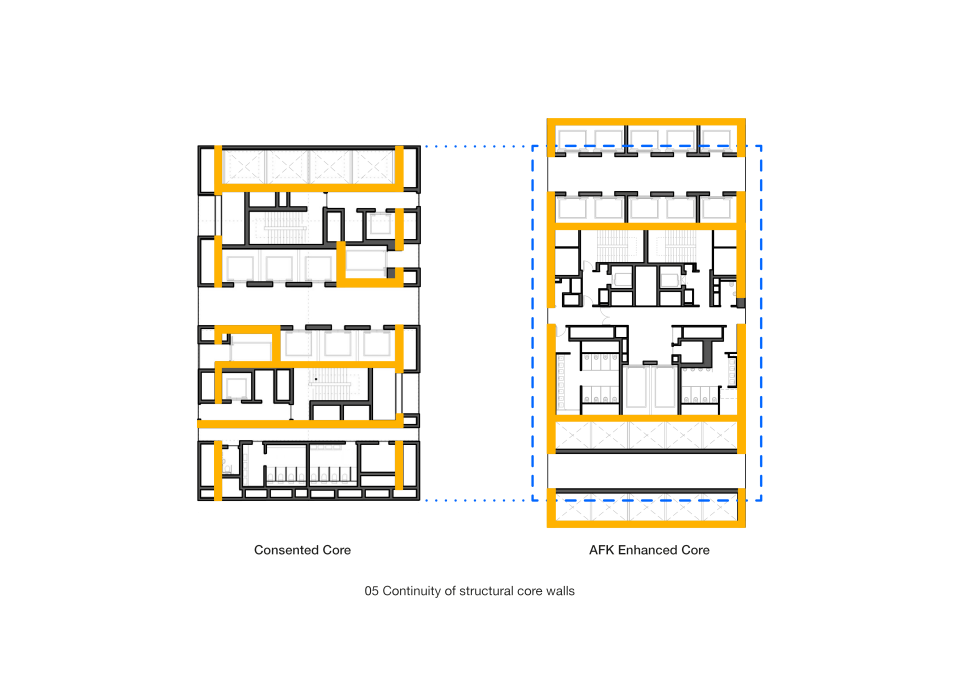
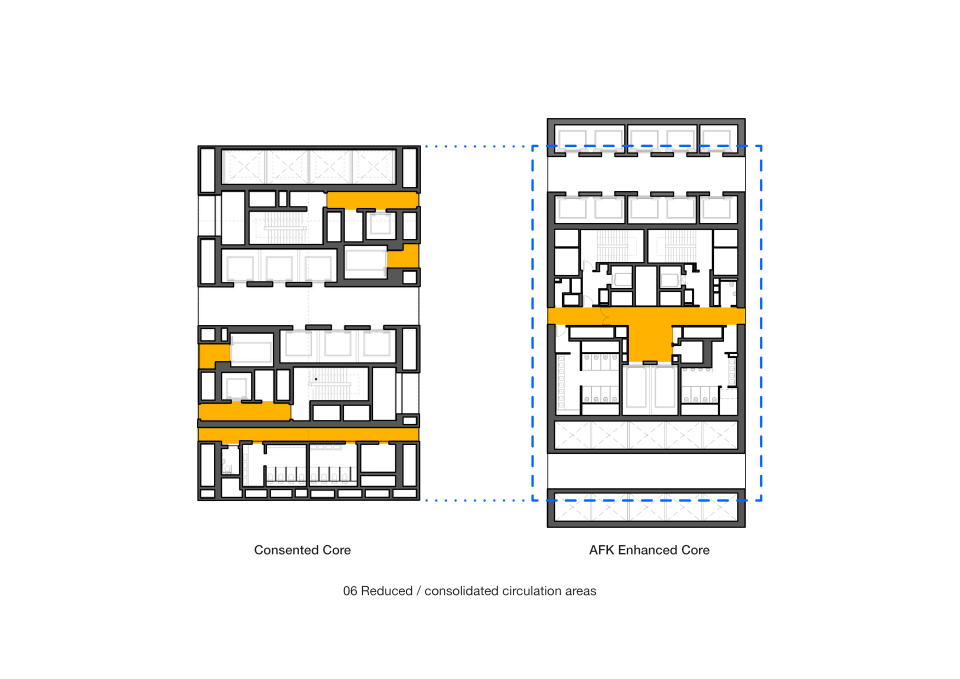
Sustainability and wellbeing
The health and wellbeing of building users has been a priority of the design. A BREEAM excellent rating was achieved using a range energy and sustainable measures including sophisticated air-conditioning and filtration systems designed to create a comfortable environment with the highest possible air quality. In addition to air quality and thermal performance, floor to ceiling glazing maximises natural light and views. Additional amenity to support healthy lifestyle choices was also included in the design, with 900 cycle spaces, lockers and showers, and a 30,000 sq ft health and fitness club occupying part of the building’s ground and mezzanine floors, alongside a range of contemporary restaurants and bars.
100 Bishopsgate is one of the most valuable buildings in the City of London, on account of its design but also the efficiencies and value released during the collaborative optimisation exercise. Through optimisation, the value proposition for 100 Bishopsgate was enhanced by releasing an additional Net Lettable Area of 118,258 sq ft – a 15 per cent uplift – and an improved Net to Gross efficiency of 5.52 per cent. The overall design review achieved a new Section 73 planning approval in 2012, with the building 98 per cent pre-let prior to completion.
Our collaboration with Earle and his team was seamless on 100 Bishopsgate. The process has been inventive, productive and generously self critical. An easy consensus always emerged about the best idea for the project as a whole, to the extent that it became a genuine joint authorship. Graham Morrison, Allies and Morrison

