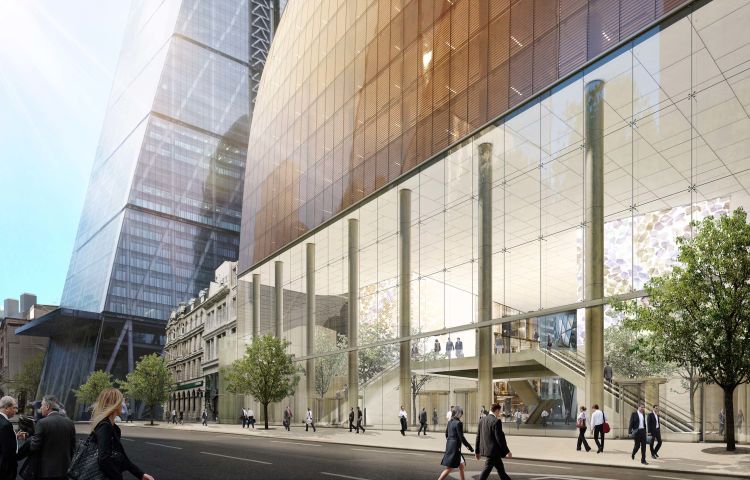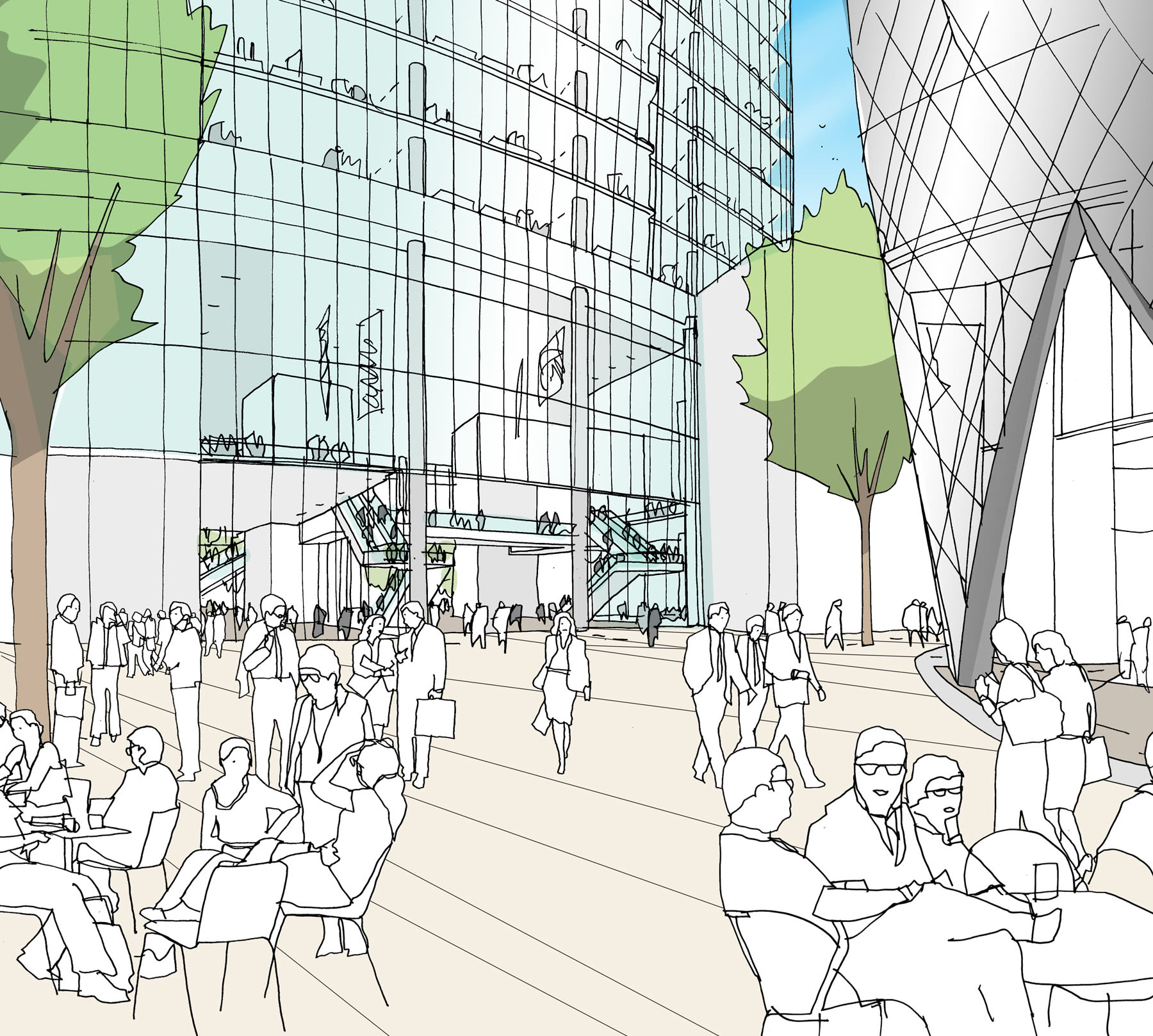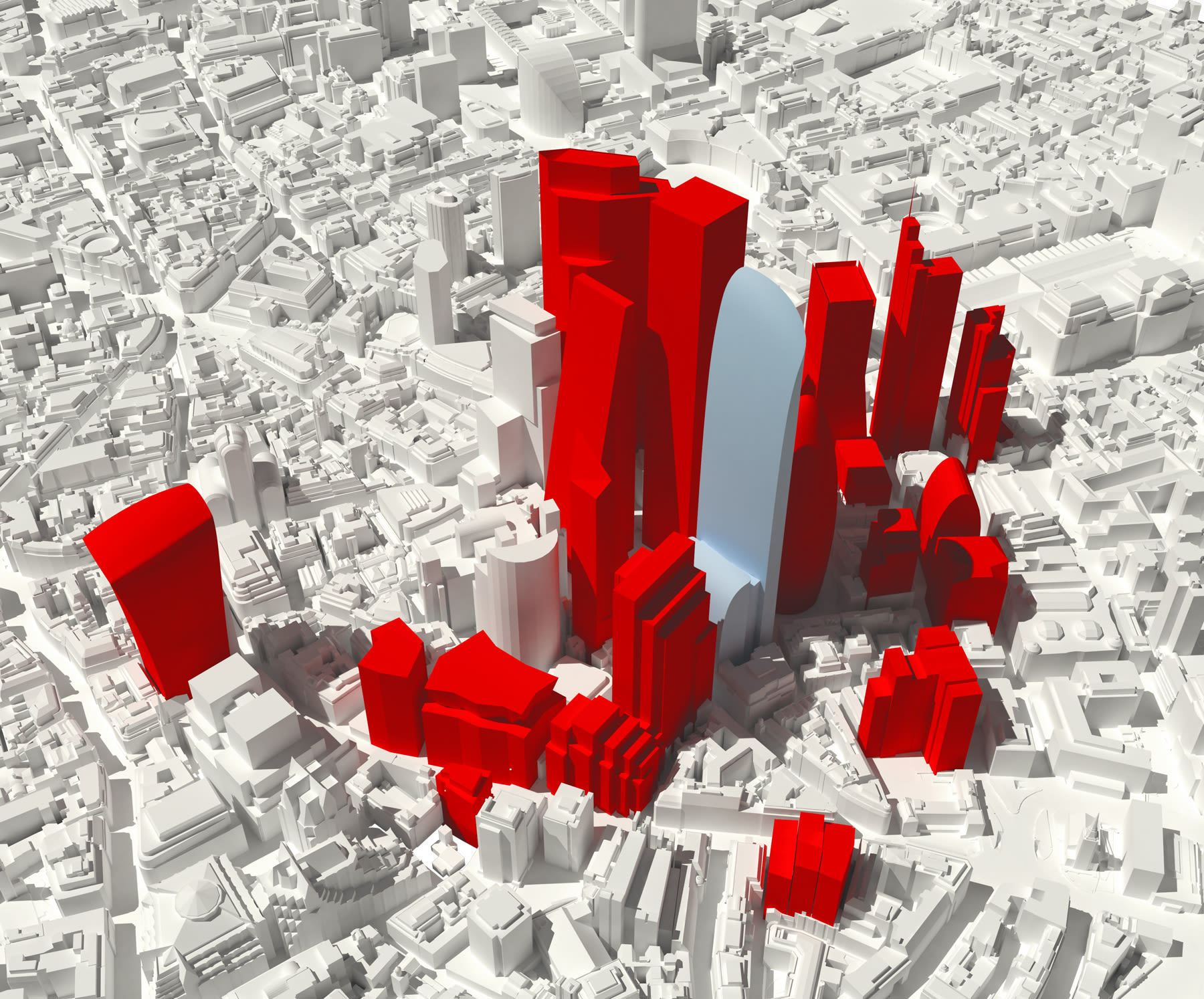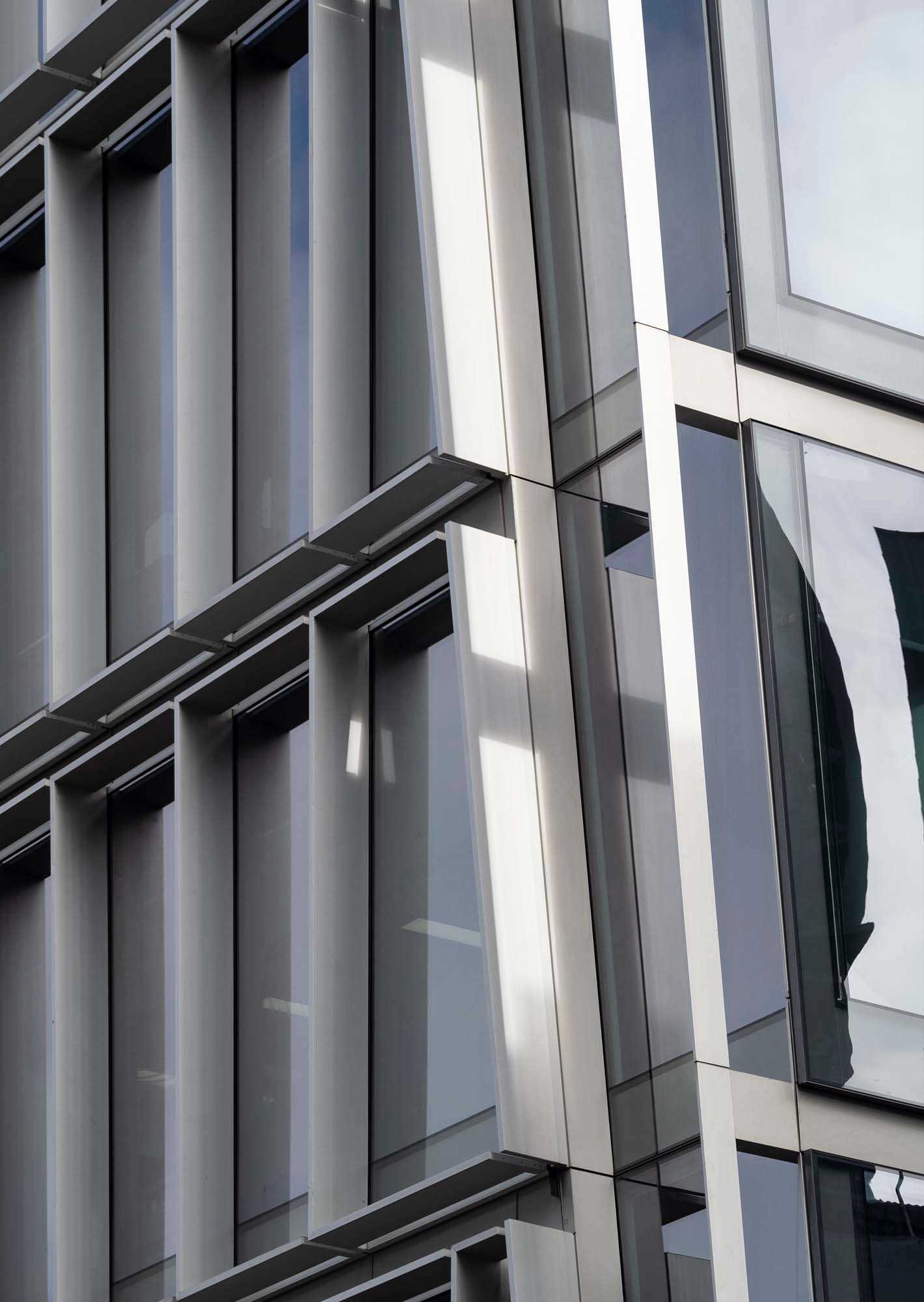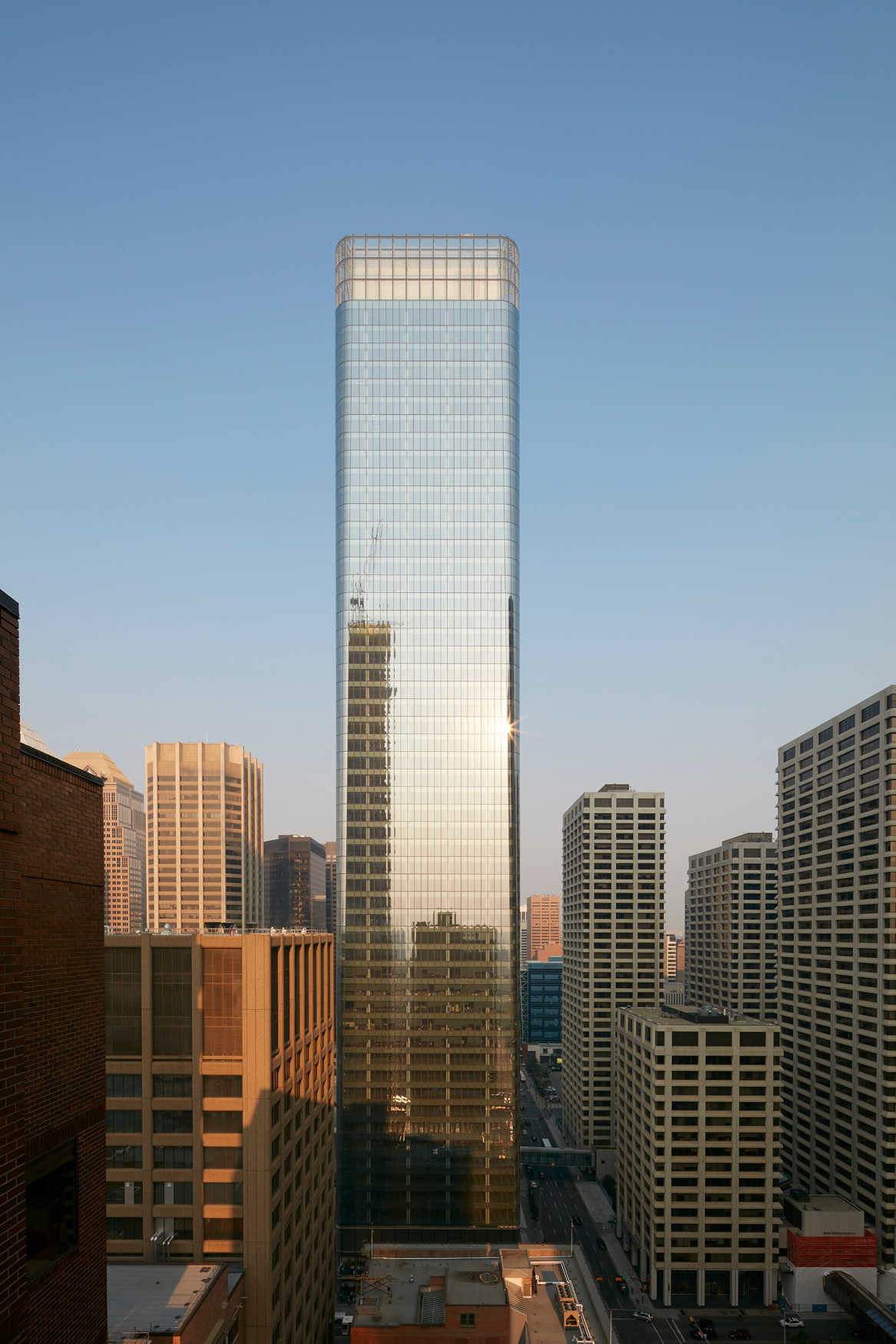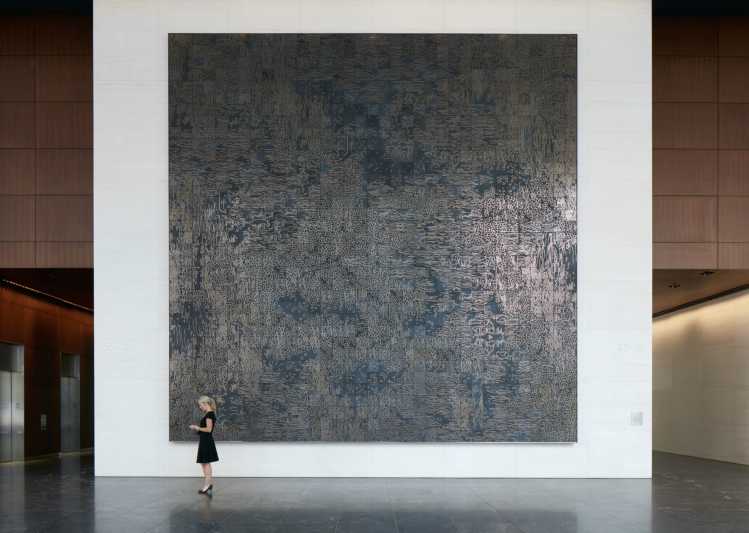This elegant tapered office tower in the heart of the City
of London, is a striking addition to the skyline. The new tower offers a new standard in workplaces, together with spectacular panoramic views of the Capital’s most iconic landmarks. The building’s sculpted form and podium height is informed by key viewing corridors, stepping back to release vibrant new public realm and new urban connections, bringing life and activity to this key urban site.
Value for money
The value proposition for Project dragon was to create a commercially viable, elegant tall building within a deliverable development envelope for the City of London. The building also needed to make a significant
civic contribution – enhancing the immediate streetscape and urban grain, with flexible, column-free floorplates that are easily sub-divisible to ensure the building appeals to a wide range of tenants at the most commercially advantageous rent. The flexibility within the floorplates ensures the building can also adapt to changing tenant demands, and different types and sizes of tenants over its lifetime. The effectiveness of the floorplates and the well laid out floors with intuitive navigation are designed to make it easy for tenants to pre-commit to leases.
The development also delivers exceptional value for money
through being a well-engineered solution that is lean and fit for purpose., mindful of the balance of capital cost and return on investment. The scheme was also fully benchmarked against competing buildings in the market – to ensure it is best in class and avoids over capitalisation.
Site analysis
The Project Dragon site is located in the heart of the Eastern Cluster of tall buildings in the City of London. It is a prime site, and one that also supports a tall tower of significant height, The location, in the centre of the London’s financial and business district, means that the building will be highly attractive to a wide range of tenants – but in particular the insurance and financial services industries. In collaboration with cityscape specialists Miller Hare, the initial stage of the design process was to identify the key views affecting the 107 Leadenhall Street site, with adherence to the London View Management Framework heavily influencing the building’s form.
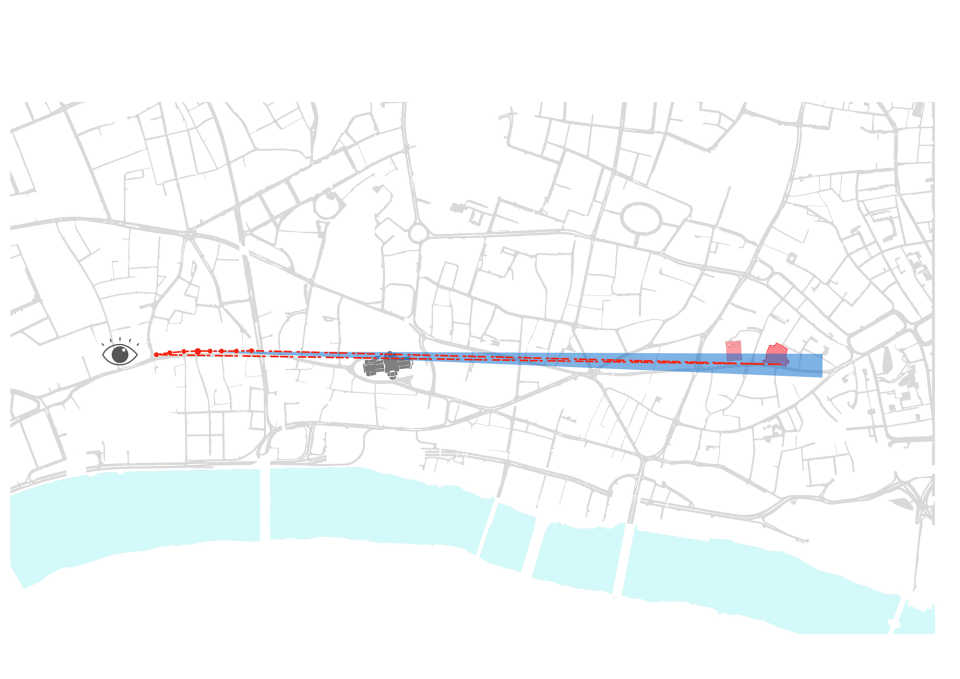
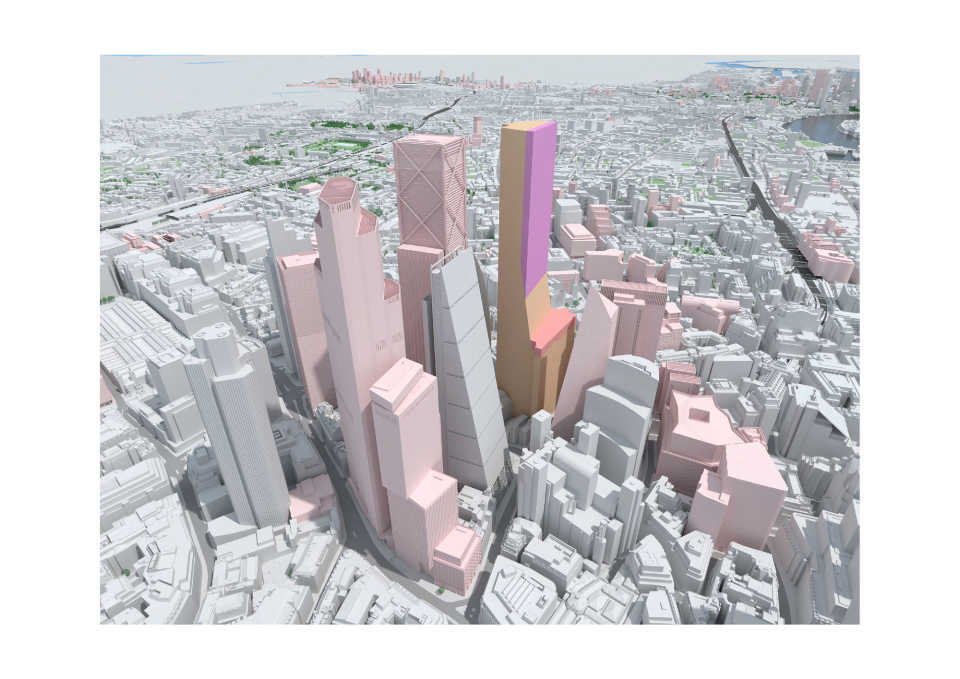
Sculpting the massing according to key kinetic views
While the building's form is sculpted according to the London View Management Framework – the tower envelope also needed to be extremely deferential to St Paul’s Cathedral and a series of Kinetic views along the length of Fleet Street, while also staying within the maximum height permitted for buildings on this site. Shaping the building’s envelope began with a simple extrusion from its footprint to the maximum permissible height. We then sculpted, stepped back and cut into the massing according to the relevant views.
The podium's envelope and its height is also determined by external factors, is not higher than the controlling height datum (top of St Paul’s drum) from any of the designated vantage points along Fleet Street. As St Paul's Fleet Street rises and falls in elevation and also twists and turns, a great deal of testing and analysis was required to create the optimum massing, given no one static view is satisfactory to set the height.
The building is also designed to be a good neighbour, with a harmonious dialogue with surrounding buildings. The massing responds to the gentle arc of the site but also curves and undulates to create a playful but complementary dynamic between the neighbouring 30 St Mary Axe. The building also has a significant civic aspect, and steps back at the base to create new connections and pedestrian permeability for this important City of London site, with an elevated double-height office lobby creating an active and open interface with the street, and opens up a number of new pedestrian through routes.
Floorplate efficiencies
The building’s floorplates are highly efficient due to the rational structural and planning grid alignments, which enhances the ability for tenants to space plan efficiently. The columns are moved to the floorplate perimeter, creating column-free spaces and minimising inefficient areas, allowing tenants greater flexibility to reconfigure their work spaces. The floorplates also divide easily into two to four sub-tenancies, all with good entrances, egress and configuration, providing an optimum layout for landlords and tenants, and different occupation options, suiting changing organisational requirements. The effective floorplates and the well laid out floors with intuitive navigation are also designed to make it easy for tenants to pre-commit to leases - returning a strong development value, while ensuring the building can adapt to changing tenant demands, and different types and sizes of tenants over its lifetime.
