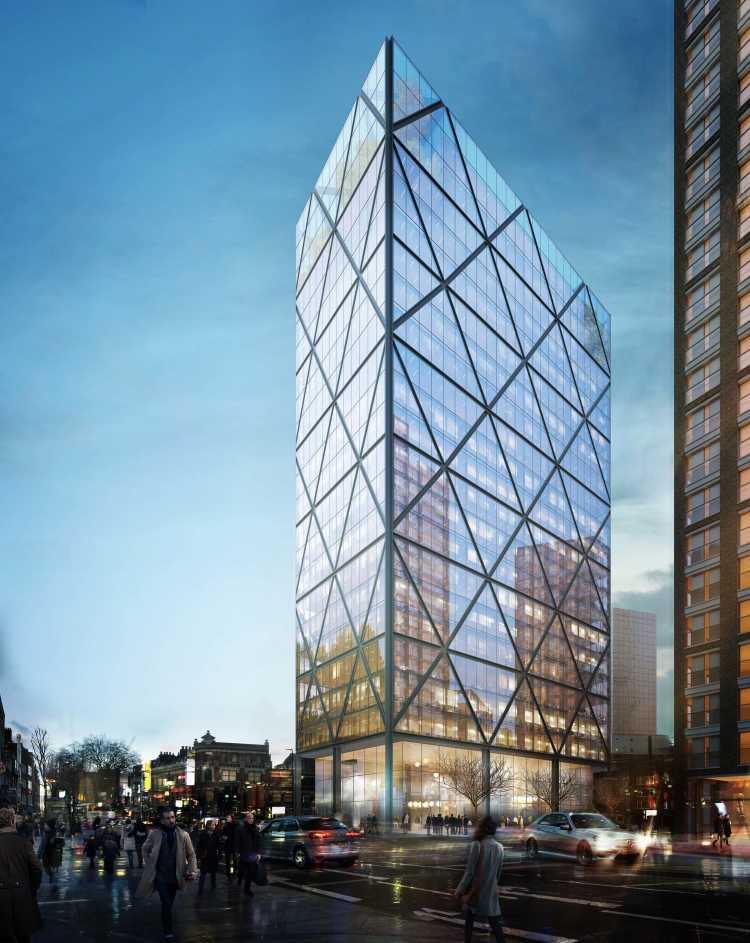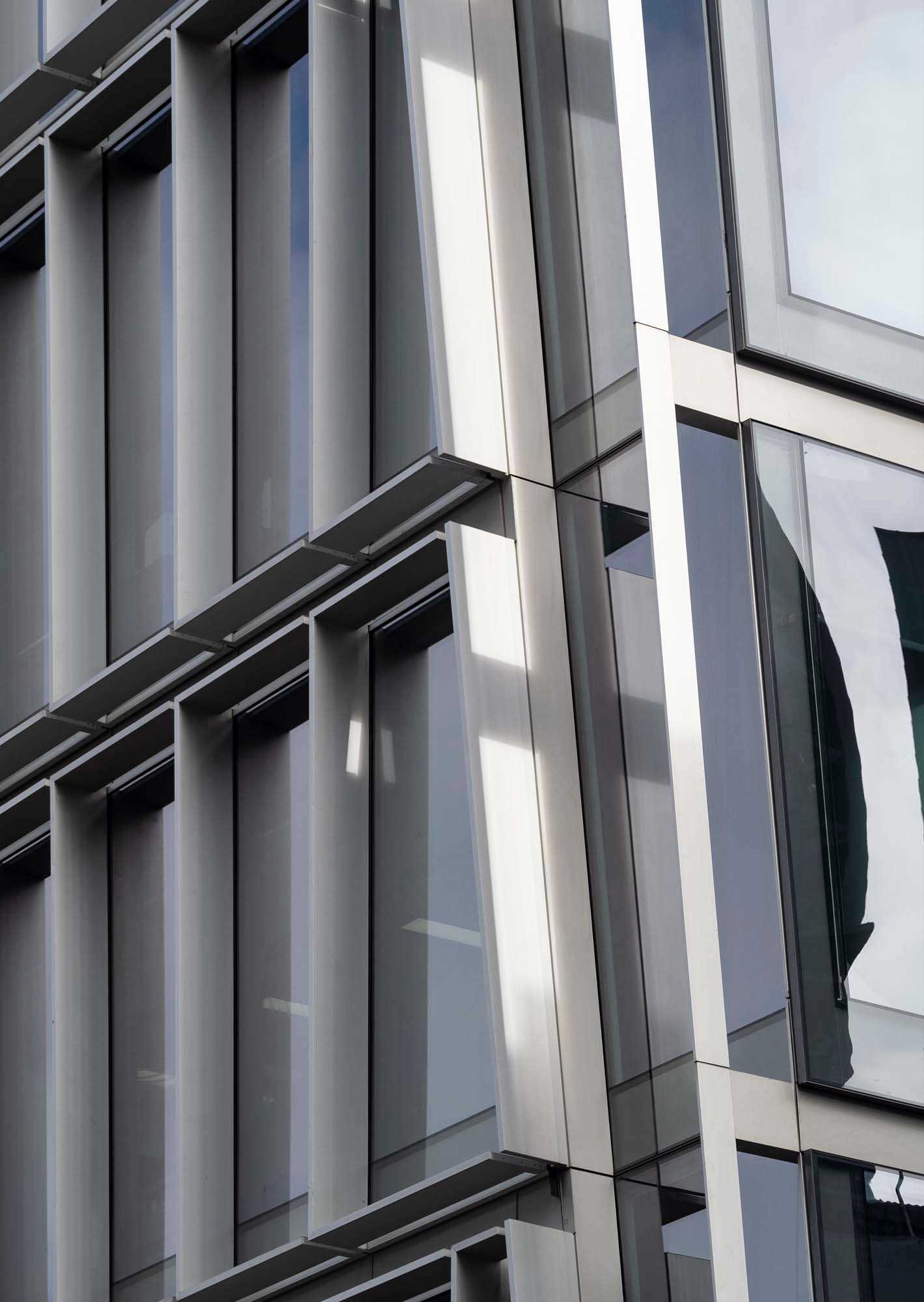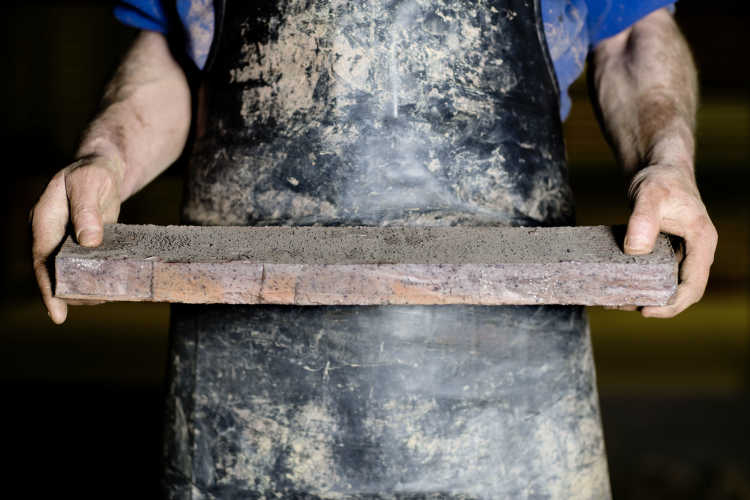38 Finsbury Square is an existing building on the City of London’s fringe. Owned by London & Oriental, this ambitious retrofit, remodelling and refurbishment project will reposition this unique 46,000 sqft building, constructed during the 1980s, to meet modern office standards and tenant requirements while adding a rich diversity of form and texture to the city.
A key element of the retrofit includes the replacement of the existing façade to Wilson Street with a high-performance anodised bronze-clad structure, which seeks to improve the building’s relationship with its neighbours and the wider architectural context while increasing the environmental performance of the building. Featuring an elegantly proportioned grid, the new facade creates a new, highly contemporary identity for the building, while also recalling the classical proportions and language of the building’s retained Portland stone facade fronting Finsbury Square. This new facade delivers better light penetration to the office floorplates, reduces energy costs, and rationalises the building’s floorplates to create an increased lettable floor area.
The lobby as a 'third space'
We relocated the entrance to better relate the building to its context while negotiating complex level changes. The result is a re-conceptualised ground floor space where a new ‘third space’ will activate the ground floor lobby area, creating a lively area where lines are blurred between hospitality and commercial opportunity. This space will create a vibrancy and energy to the building’s entrance, while offering flexibility for a range different uses and amenities.
Efficient floorplates
The tenant floors will be optimised to create largely column-free, flexible workspaces that and can be fully configured around actual tenant requirements. The plans will see the efficiency of the building increase by 8.3% - all in addition to making the floors more attractive to tenants on account of their elevated effectiveness. Our reconfiguration also ensured increased floor to ceiling heights, improved lift efficiency and tenant interconnectivity.
A new rooftop extension will create additional loft-style office space and provide healthy outdoor amenities for all tenants, with soft landscaping and areas to sit and relax. Space for health and wellbeing activities are also included within the building, to foster a good work/life balance for all users of the building.
Sustainable at its heart
Inherently sustainable, and avoiding carbon emissions associated with demolition and renewal, the retrofitted building is targeted to receive BREEAM ‘Outstanding’. Numerous energy-saving technologies will be implemented, alongside greywater harvesting capabilities from showers and wastewater. A sustainable heating and cooling strategy will also accompany low-energy LED lighting, air-source heat pumps with high seasonal energy efficiency, and monitoring and metering facilities to assess energy in use and highlight operational issues. This achieves an impressive 68 % improvement in CO2 reductions following refurbishment.
The building will boast new impressive cycle parking and end-of-trip facilities to facilitate healthy travel options and to cater for tenants benefiting from the building’s excellent links to the local cycle network.
Breathing new life into old buildings is a cornerstone of AFK. We are passionate about the boutique redevelopment of 38 Finsbury Square – although a modest building by scale, it is large in terms of its environmental and civic contribution, given its reuse of material to deliver new office space that creates a rich diversity of form and texture to our city. We are delighted that we can contribute to the fabric of London in this way, all while we elevate the tenant attractiveness and efficiency of a building that would have otherwise been destined for demolition.Earle Arney, Founder and CEO



