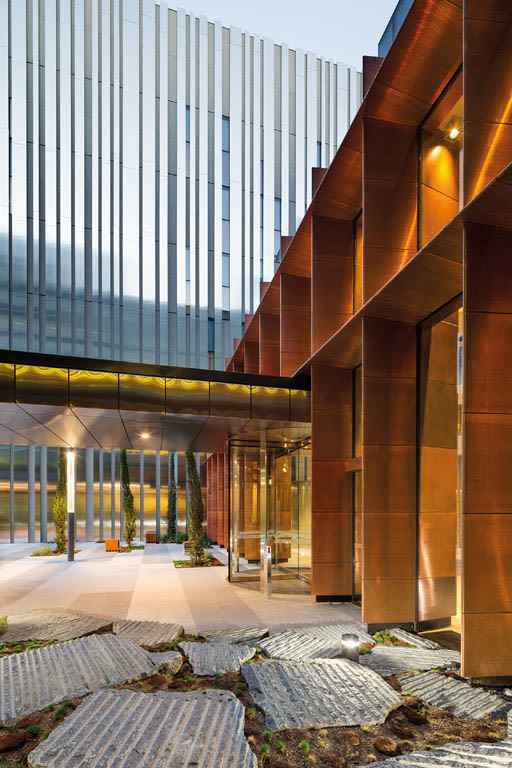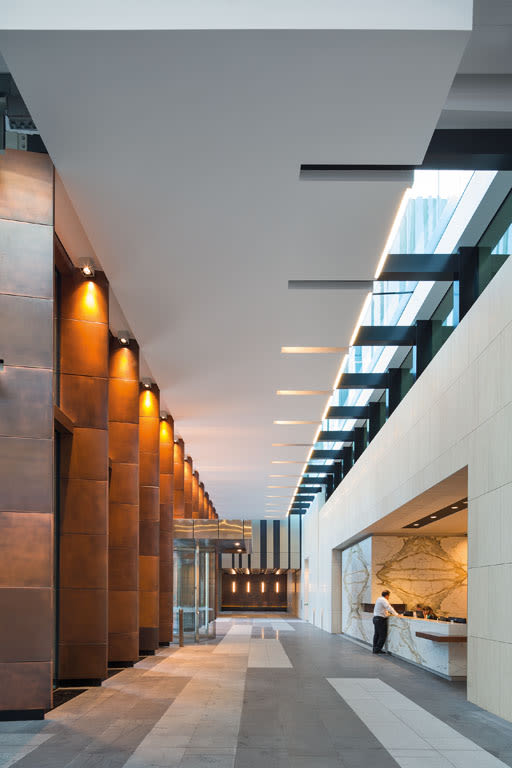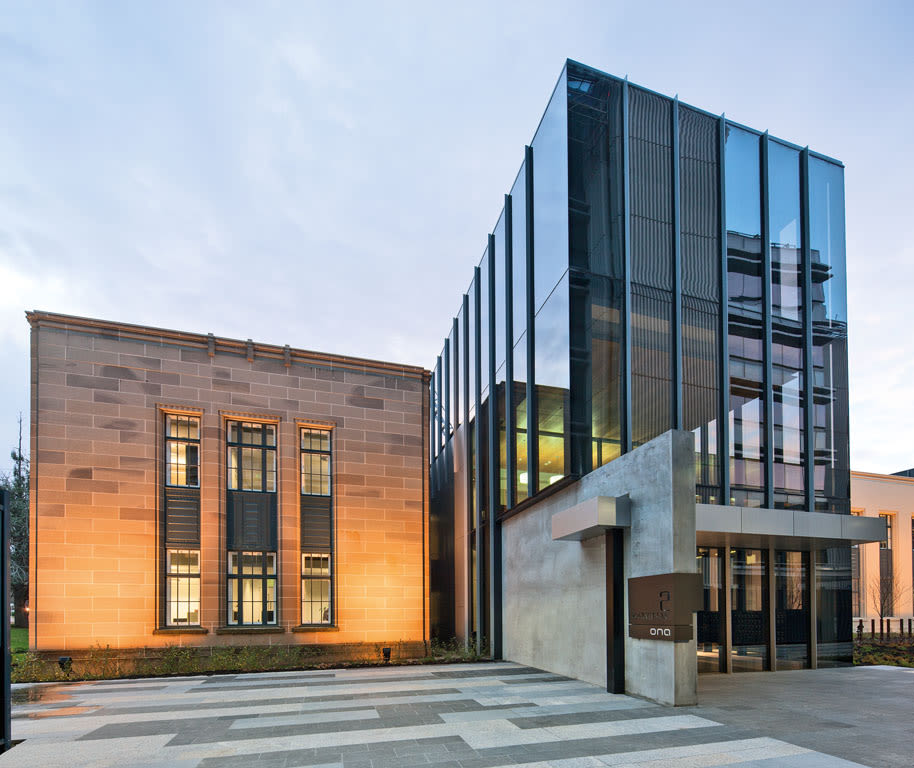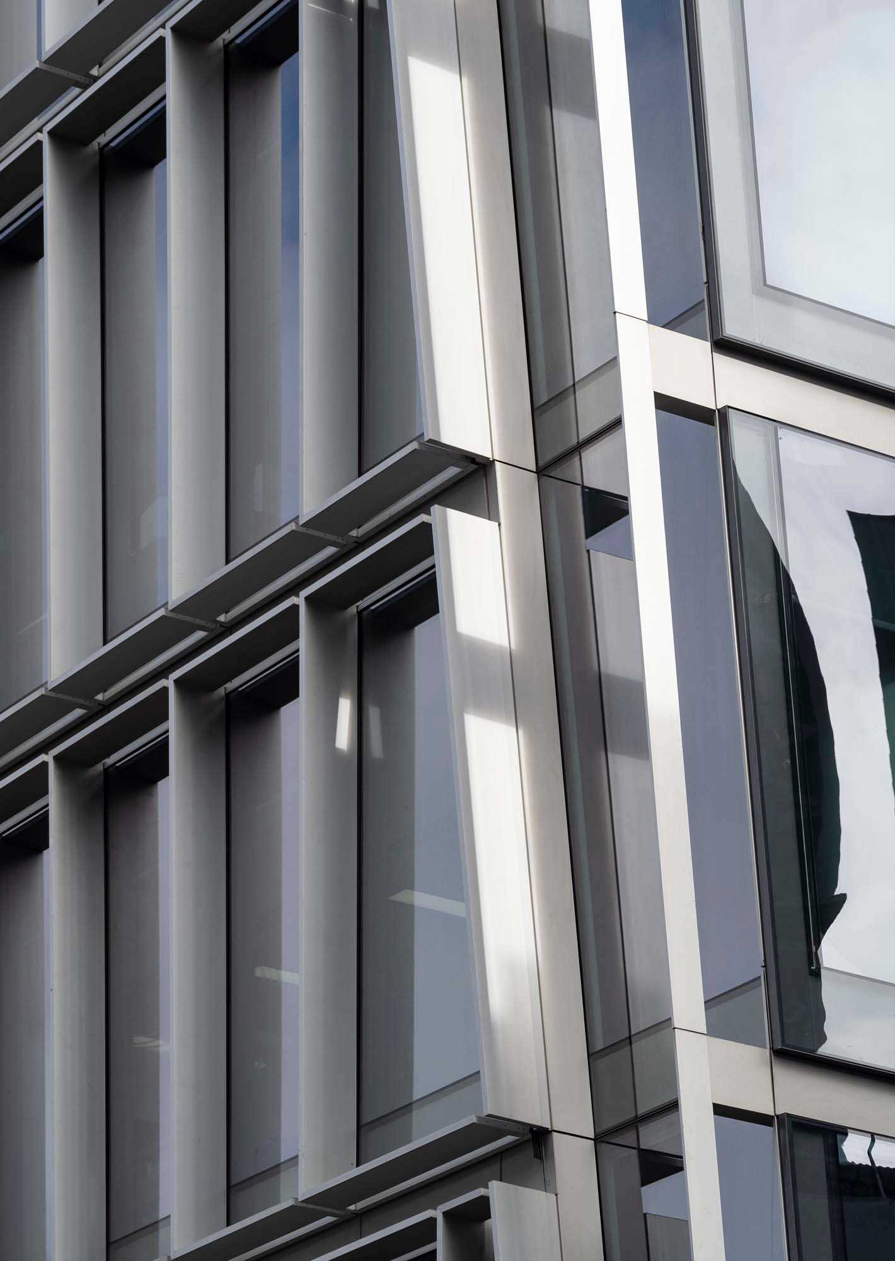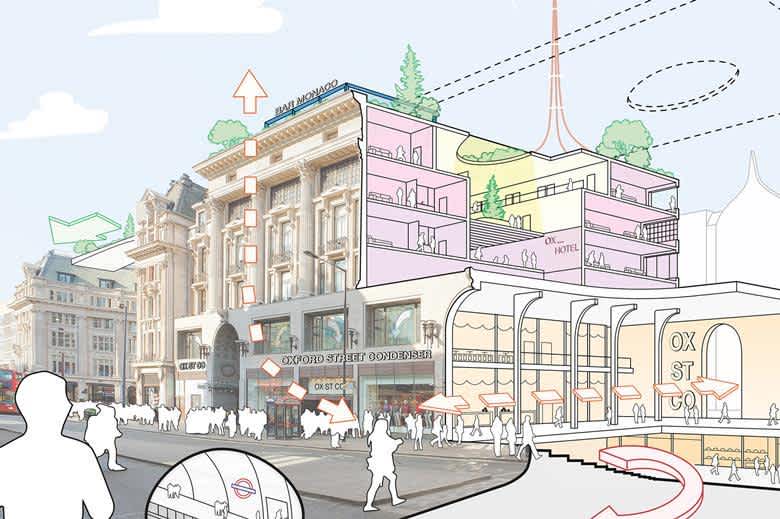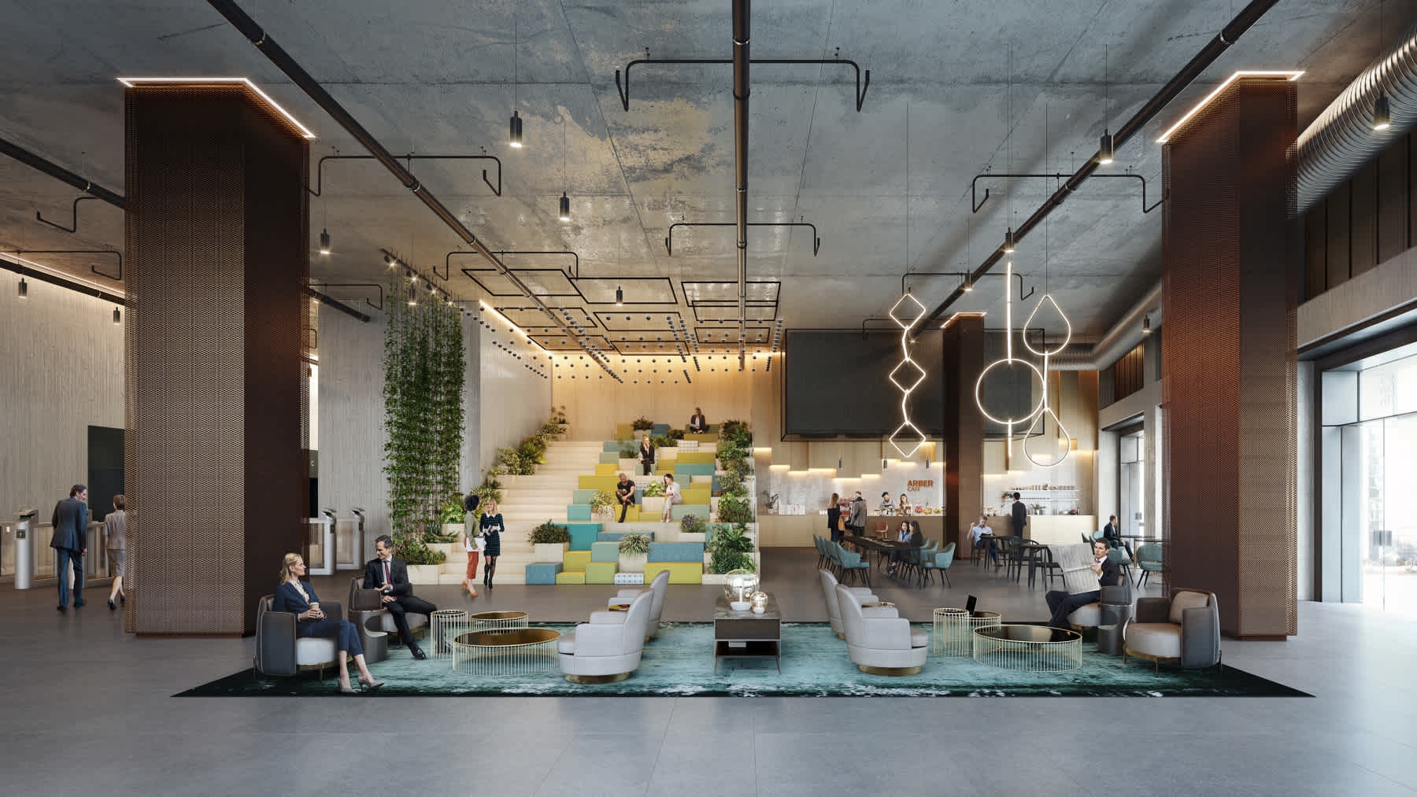The brief from ISPT was twofold: refurbish the heritage-listed former patents office at 2 National Circuit, Canberra; and transform the adjacent brownfield site into high performing commercial office space, surrounded by activated, highly permeable public realm. The project was designed by our sister studios, Fender Katsalidis.
Breathing new life into a brownfield site
The heritage building, 2 National Circuit, a composition of two-storey wings surrounding two internal courtyards, was readied for its ‘next life’ as a 21st century office by stripping back interiors to their original structure, and sensitively inserting new, modernist pavilions. These new pavilions feature discreet integrated high levels of security to meet the needs of its key federal government agency tenant.
Creating new connections
The site comprises a grouping of two linked buildings, 2 National Circuit, the 4 National Circuit occupy opposing sides of this plaza. Each exhibits large floorplates and expansive atrias, which encourage opportunities for communal activity and spatial integration. The buildings share a common entry forecourt which is activated by café and retail uses, while the ground floor childcare centre draws a broader population into the precinct, heightening the sense of the buildings being a part of a wider neighbourhood. The heritage building's original Kings Avenue entrance, which had long been closed off to the public has been re-established for formal occasions held in the building, while new operational entries were created to the rear, and on a newly created pedestrian plaza linking National Circuit and Macquarie Street.
This project was designed by our sister studios, Fender Katsalidis
