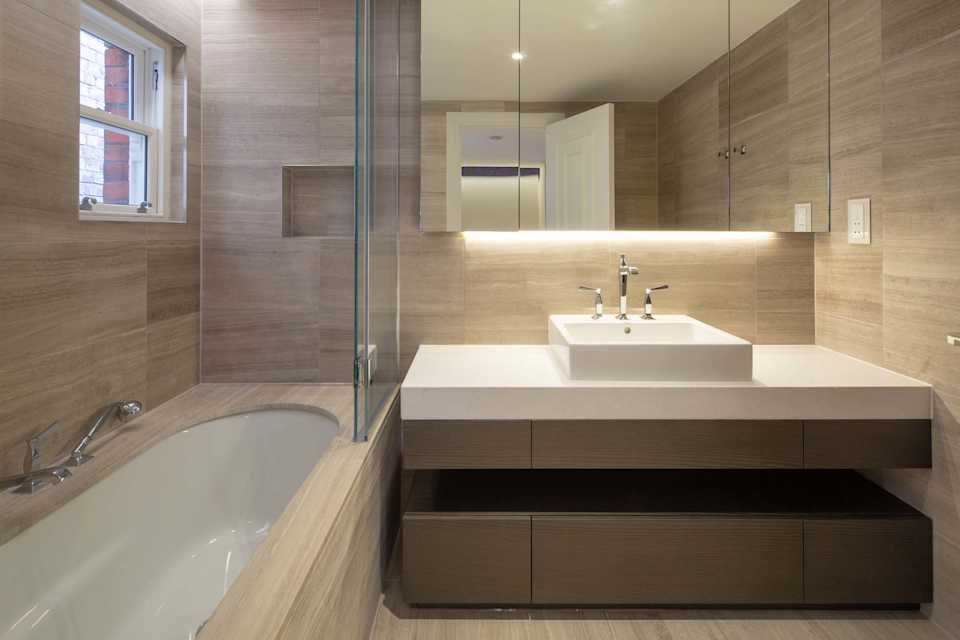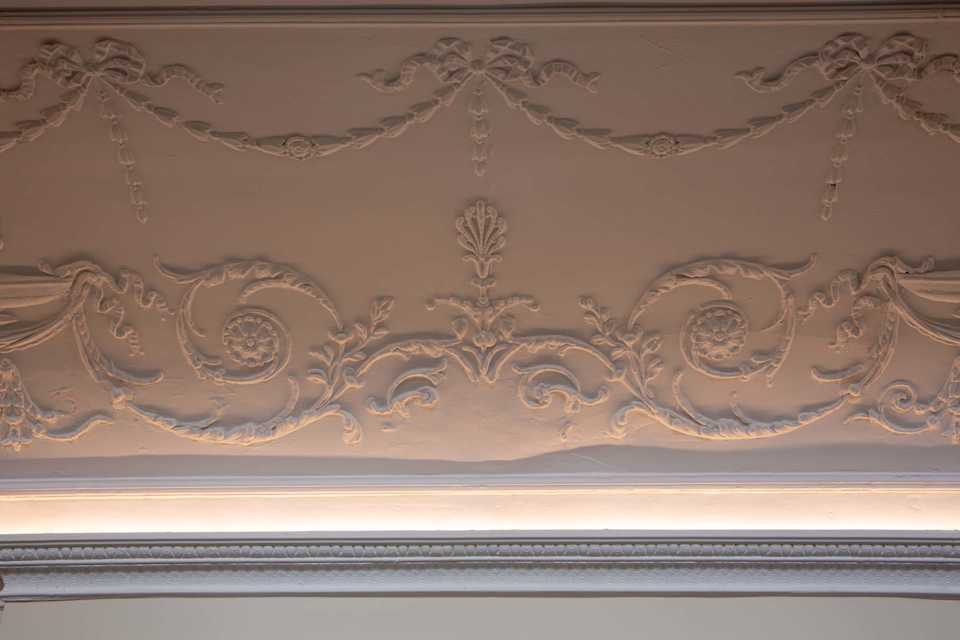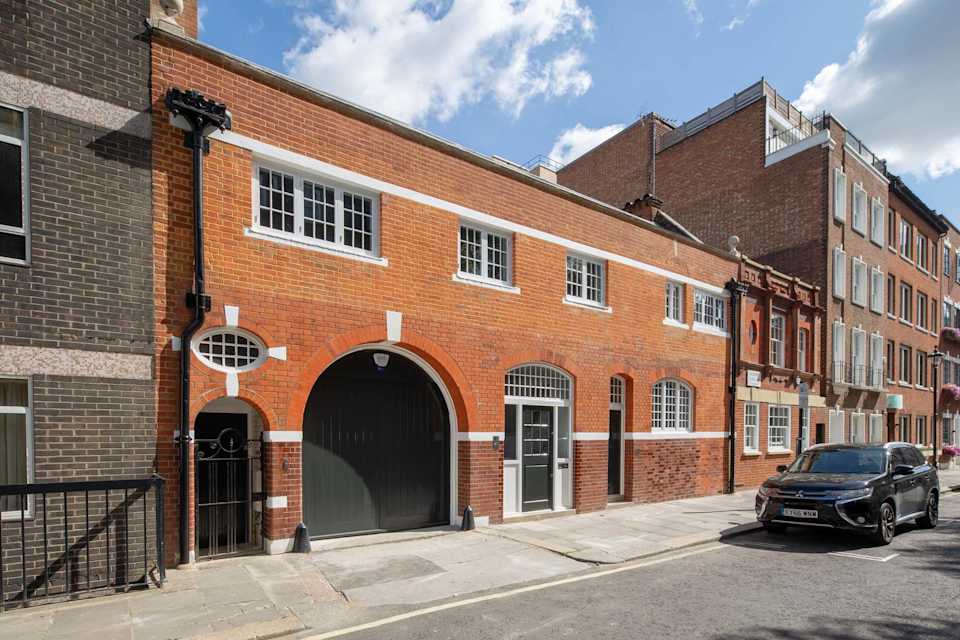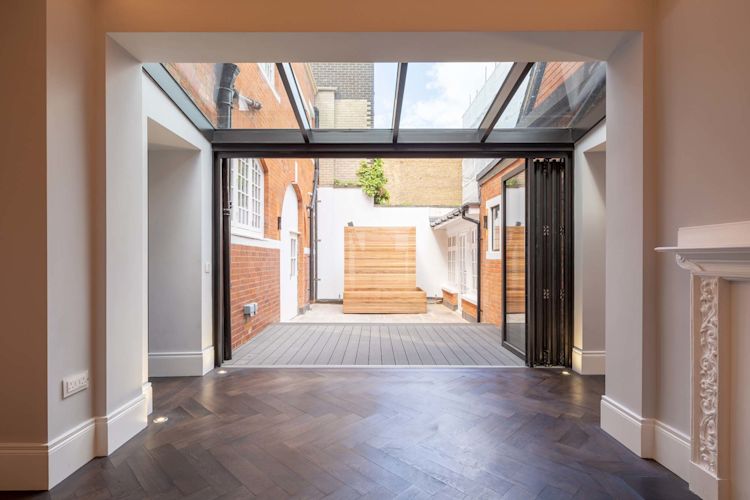This project involved transforming two Victorian mews houses in Westminster from office spaces into high-end residential apartments. Our goal was to enhance the buildings’ value through structural upgrades and a comprehensive refurbishment, while preserving their historic character.
At Catherine Place, we carried out a full-scale conversion that included structural reconfigurations, waterproofing, window replacements, and careful restoration of the facades and roofs. We also oversaw the mechanical and electrical installations, including advanced heating, cooling, and integrated audiovisual systems.
Originally a school, the property retains key historic elements, such as intricate mouldings, ceiling roses, and a striking central hall with decorative windows that flood the space with natural light. This hall is set to become a residential lounge, preserving its grandeur while adapting it for modern living.
The apartments span three floors and feature fully automated lighting and climate control systems to ensure comfort and efficiency. The ground floor houses a sophisticated entertainment area with integrated audiovisual technology, while the first floor includes the master suite and a second en-suite bedroom. A third en-suite guest room is located on the lower ground floor. The property was offered unfurnished, with the option of bespoke furniture on request.



This project was part of a larger development that also included the conversion of the neighbouring 21 Buckingham Gate. Across all three buildings, we carefully preserved key architectural features like ceiling mouldings, cornices, and decorative fireplaces, blending these historic details with contemporary design elements to create a seamless integration of old and new.
