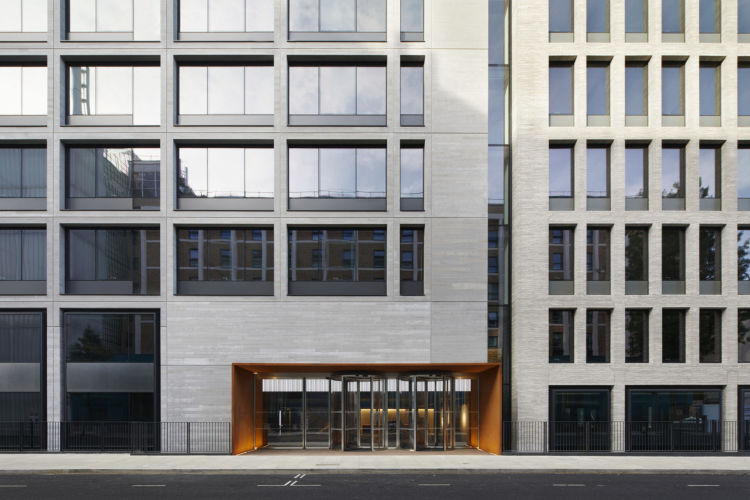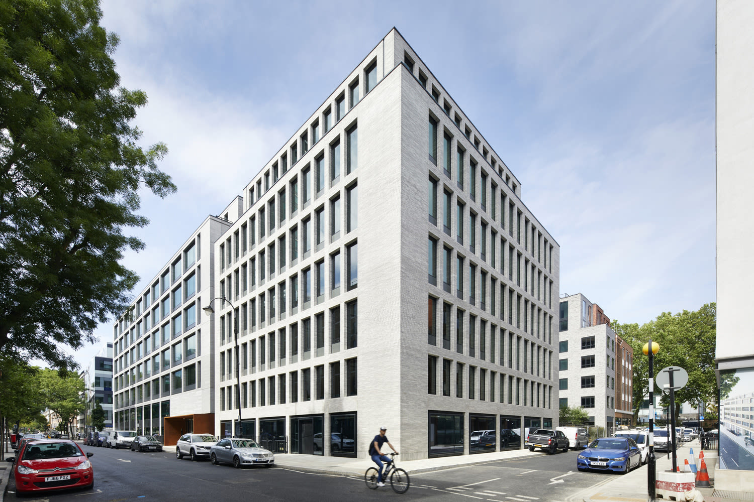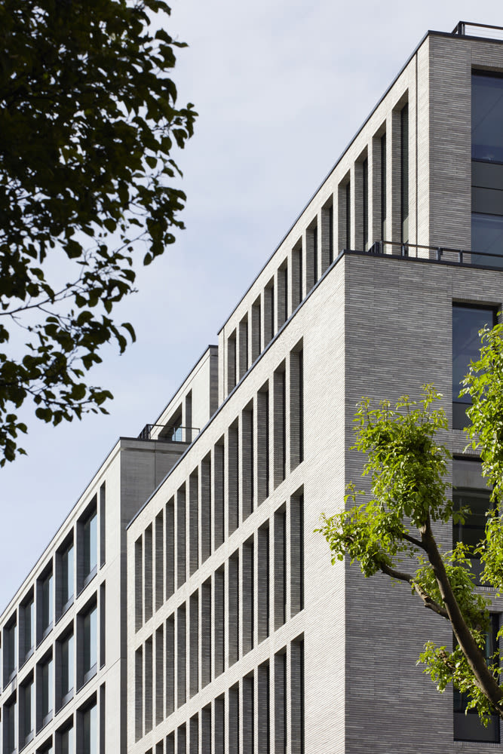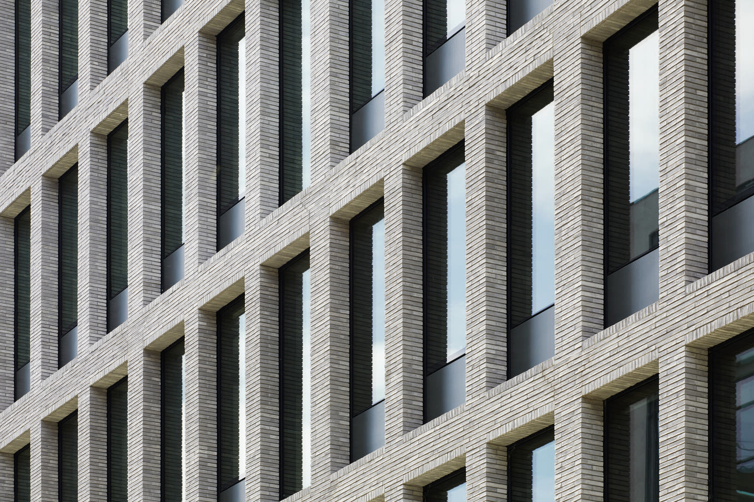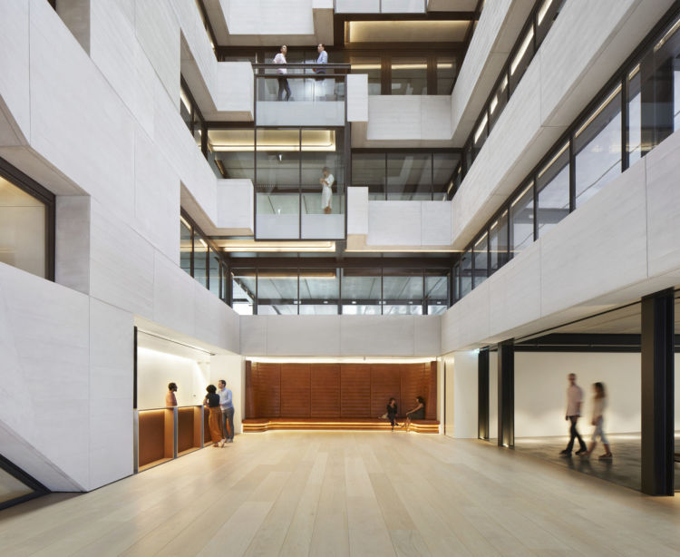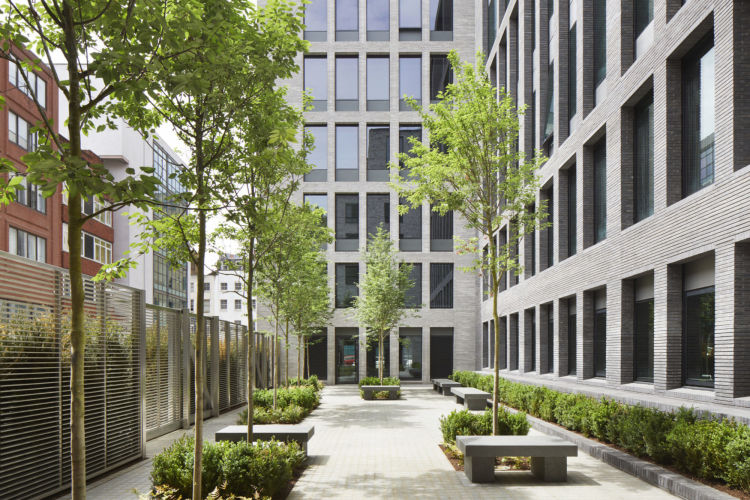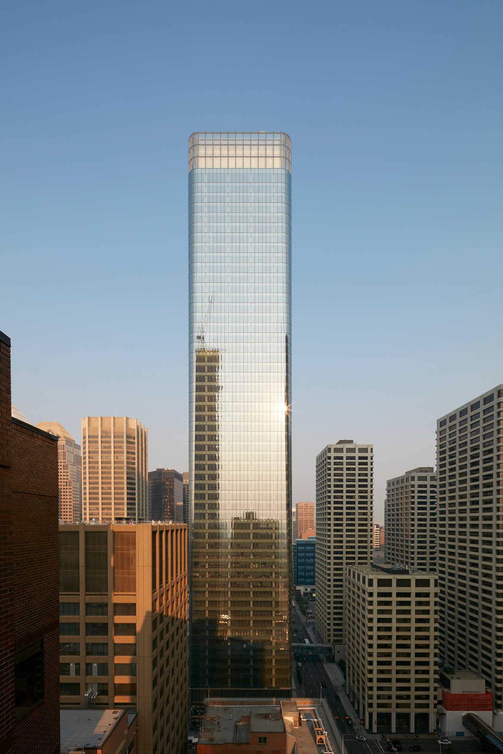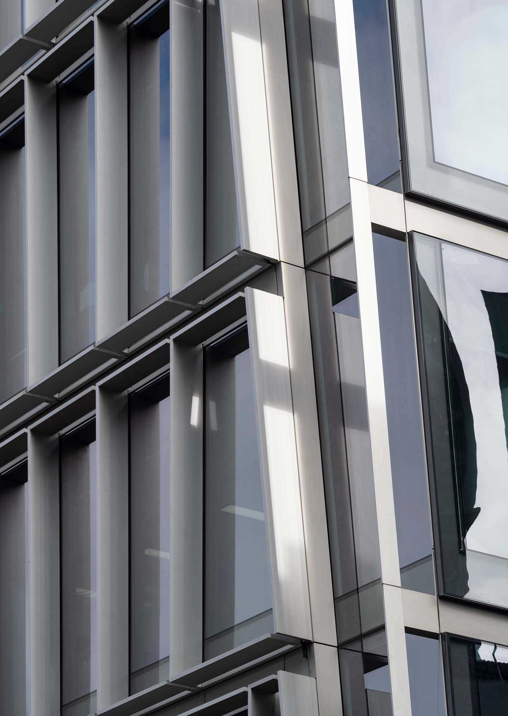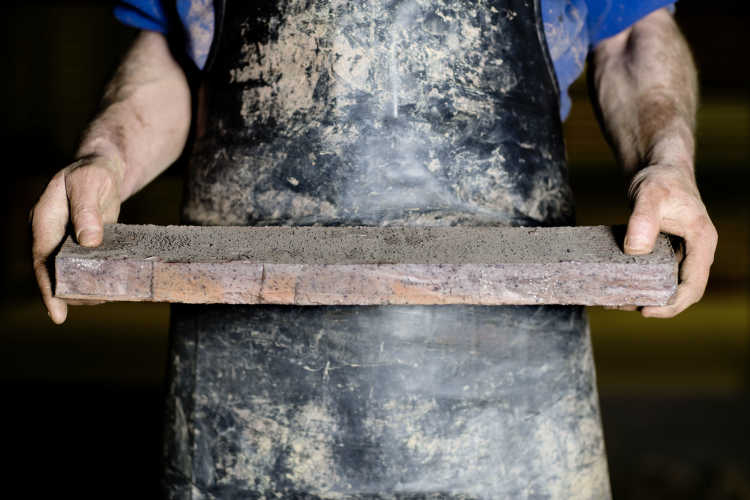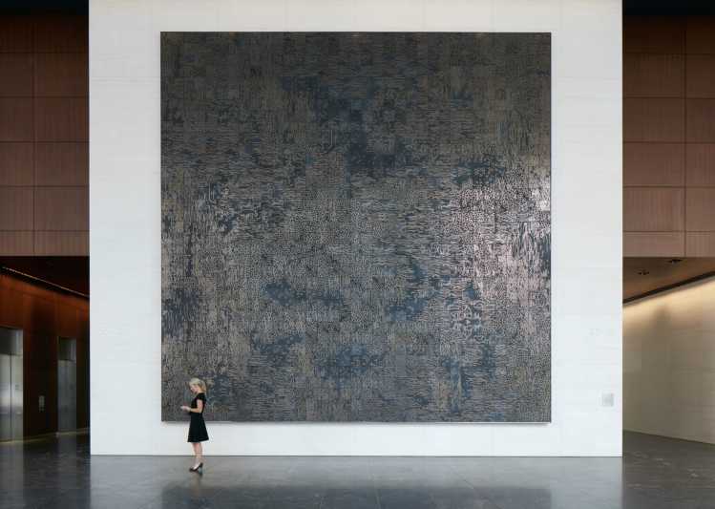80 Charlotte Street is a 380,000 sqft mixed-use development filling a full city block between Charlotte St and Whitfield St in London's buzzing Fitzrovia. Designed for Derwent London, the development comprises commercial, residential and retail uses and a new pocket park. Derwent's largest project to date, 80 Charlotte Street has a strong emphasis on craftsmanship, materials, attention to detail, and the highest benchmarks in sustainability.
Re-use and adaptation
Derwent's ambition was to create a building that could stand the test of time and weave into the village atmosphere of Fitzrovia. A subsequent aim was to reach the highest benchmarks in sustainability and low carbon principles, and as such, the development is part refurbishment and part new build, with approximately 30% of the existing structures retained. This is most visible when on Whitfield Street, where the 71-81 Whitfield Street facade was retained with an extension on the upper levels. This re-use and adaptation strategy was able to cut waste and carbon emissions, whilst also reducing time needed for construction.
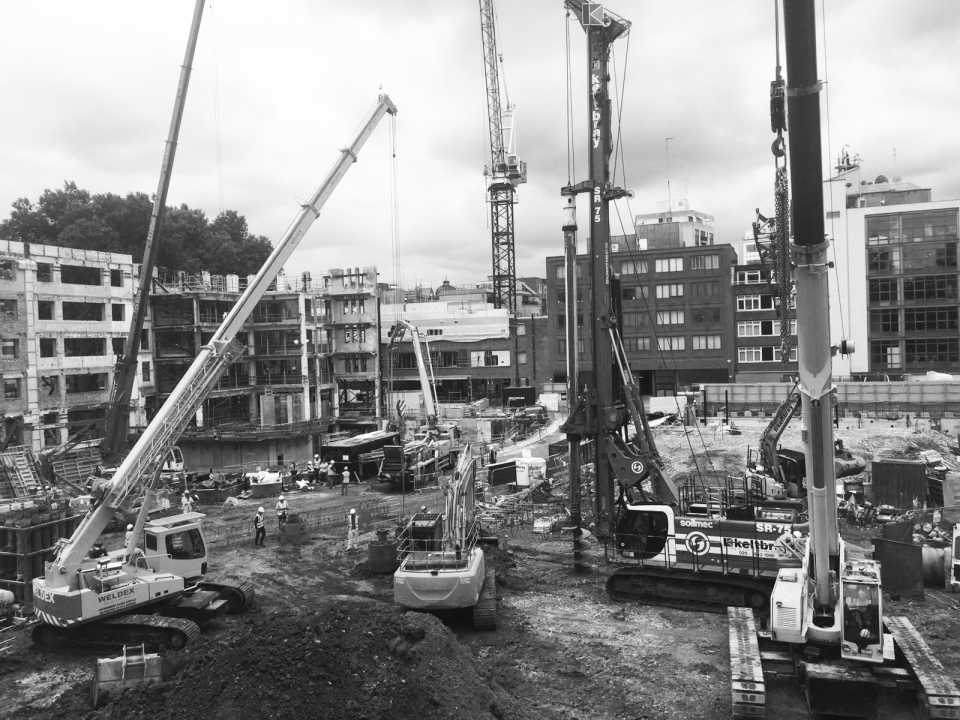
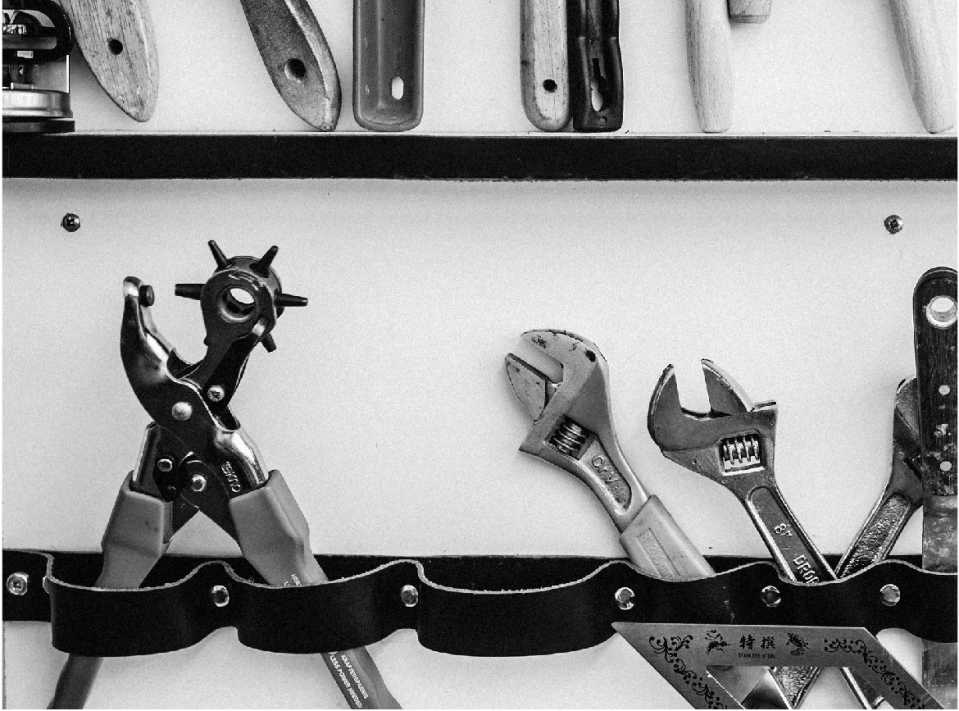
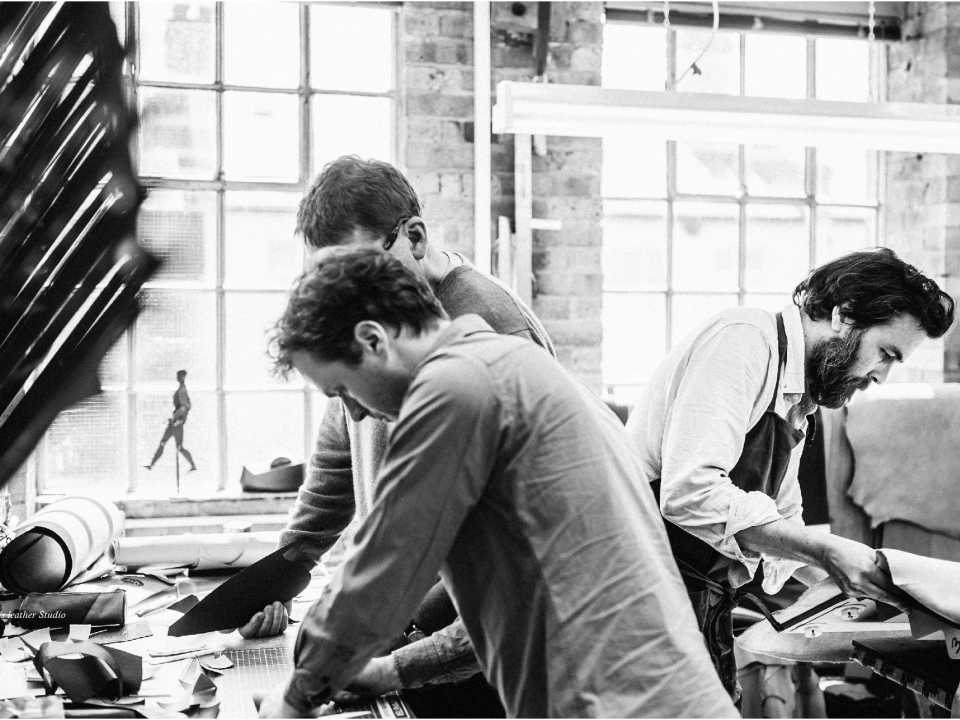
Significant structural alterations were made to retained elements, including creating substantial new floor space by infilling the existing courtyard, car park and other demolished areas. The roof and lower ground floor basement were also extended, to create additional office space, a loading bay and disabled parking spaces. A new façade using hand-pressed bricks and timber-boarded precast concrete, sits alongside the art deco bricks and other
retained elements of the existing siting façade to seamlessly blend old and new in a highly crafted treatment. The building’s interiors are pared back and elegant and feature exposed timber-boarded concrete, masonry and M&E services.
Craft and detail
The project features a palette of materials used throughout to express an authentic and timeless feel to the building despite its large scale. Board marked concrete interiors and exteriors, wooden floors and bespoke leather seating are all the products of collaboration with artists and specialist trades whose processes embrace natural imperfections and variations to convey a carefully hand-crafted approach.
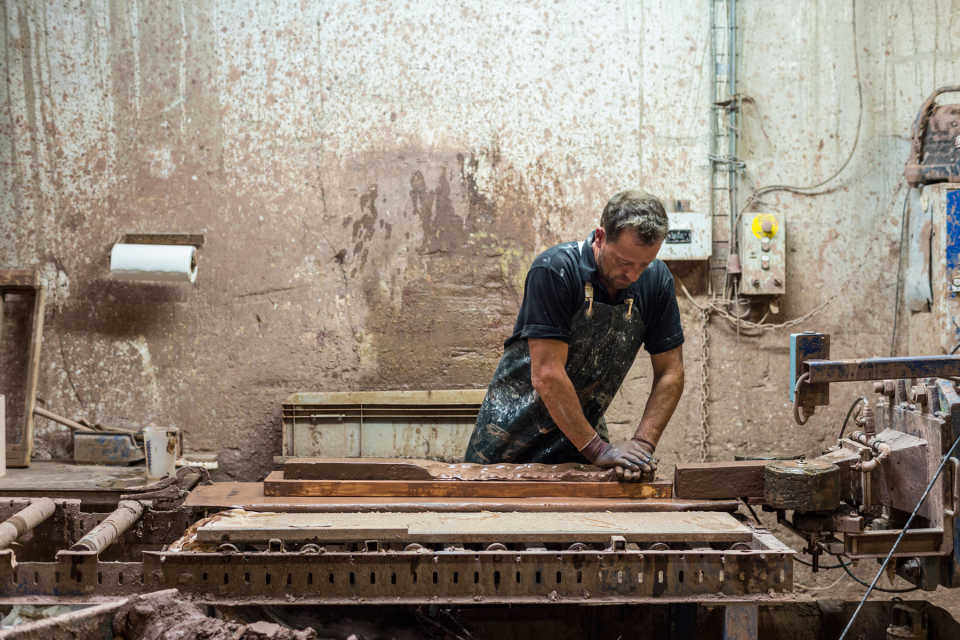
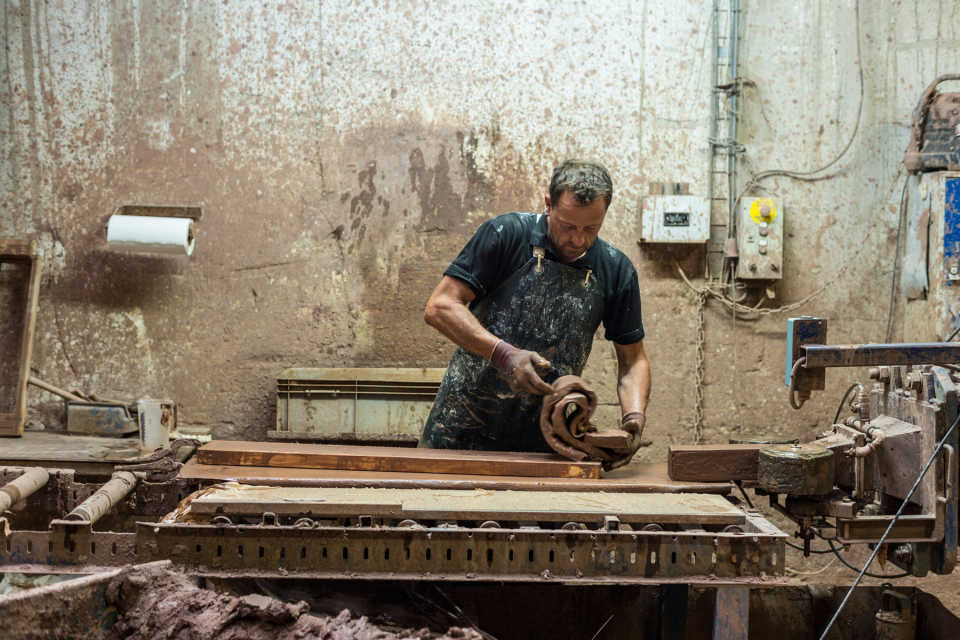
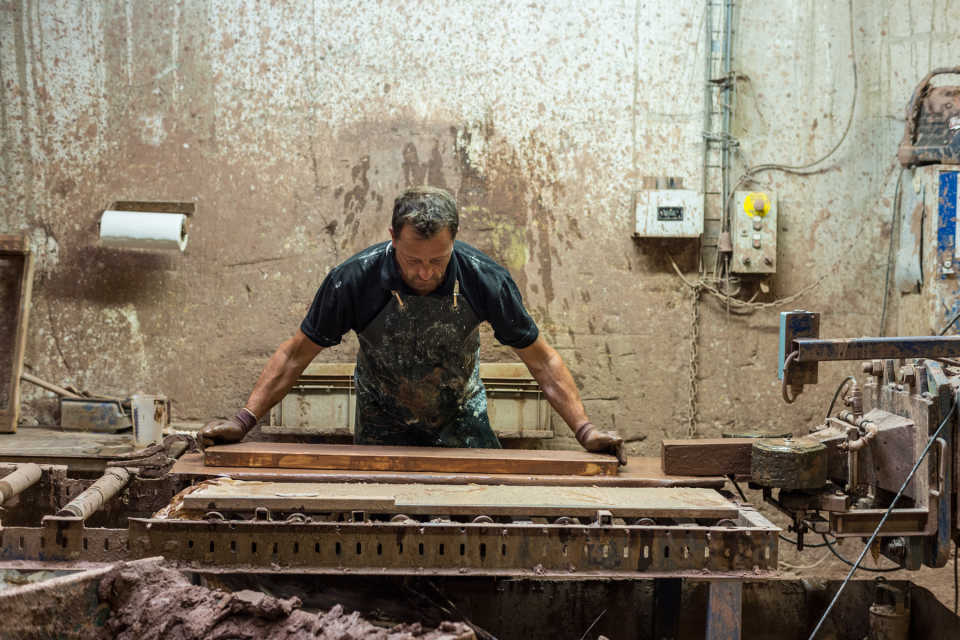
As Delivery Architect, AFK developed Lead Architect Make’s concept design from Stage 3 through to documentation, construction drawings and delivery of the building. A crucial part of this role was to ensure the design intent and handcrafted nature of the building's materials were not lost in detail design and construction. AFK also realised efficiencies and cut the risk of procurement and associated and time impacts. Our role required extensive testing and collaboration with specialist suppliers and the innovative handling, use and installation of these materials, to ensure the building feels authentic and 'handmade' to all who experience it.
Wellbeing and amenity
As with all Derwent London projects, a particular emphasis has been placed on the comfort and wellbeing of tenants, with a working environment that features large, light-filled spaces.
Additional amenity here comes in the shape of a generous atrium with reception
café, extensive roof terraces and plenty of storage for bicycles.
Sustainability
80 Charlotte Street is an all-electric, net zero carbon building, and an exemplar project in accelerating progress towards a low carbon future. The building is certified BREEAM Excellent, LEED Gold with an Energy Performance Certificate (EPC) B. It is also powered by 100% renewable electricity and green gas, and will also optimise energy efficiency in operation. All building services and fittings have low energy demands, while air source heat pumps are used for all heating and cooling needs, with 80m2 of solar thermal panels heating all domestic hot water.
The office cooling strategy incorporates Fan Coil Units (FCUs) mounted on soffit, with Trench heating at the perimeter and heating coils included and fans to assist the pull of fresh air. Fan coil unit design is bespoke to create a cleaner, more aesthetically pleasing soffit. In-use electricity data will also be analysed to monitor the building's ongoing performance.
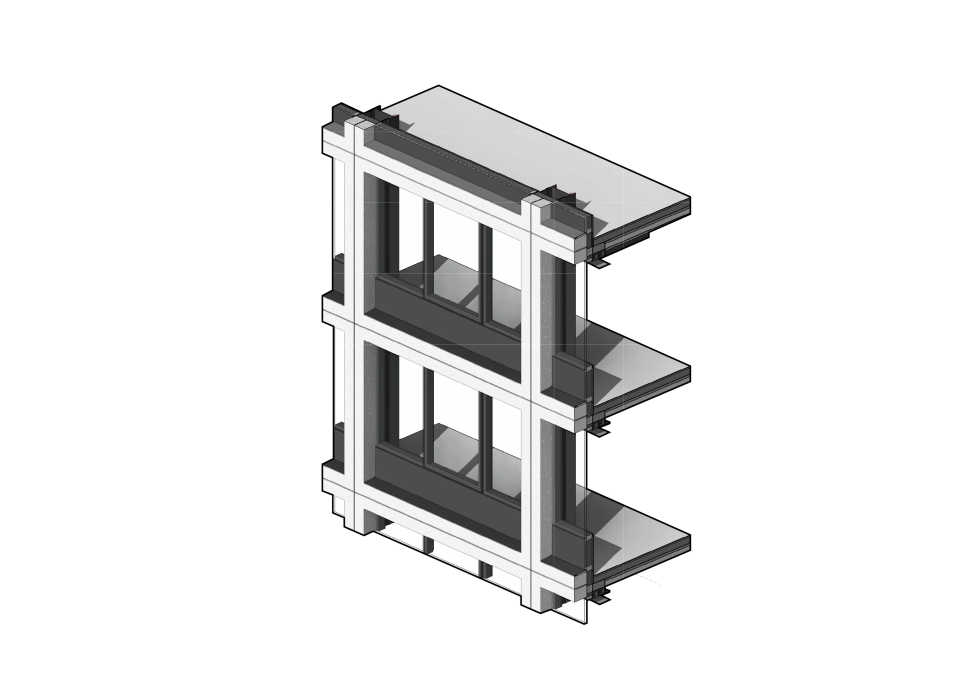
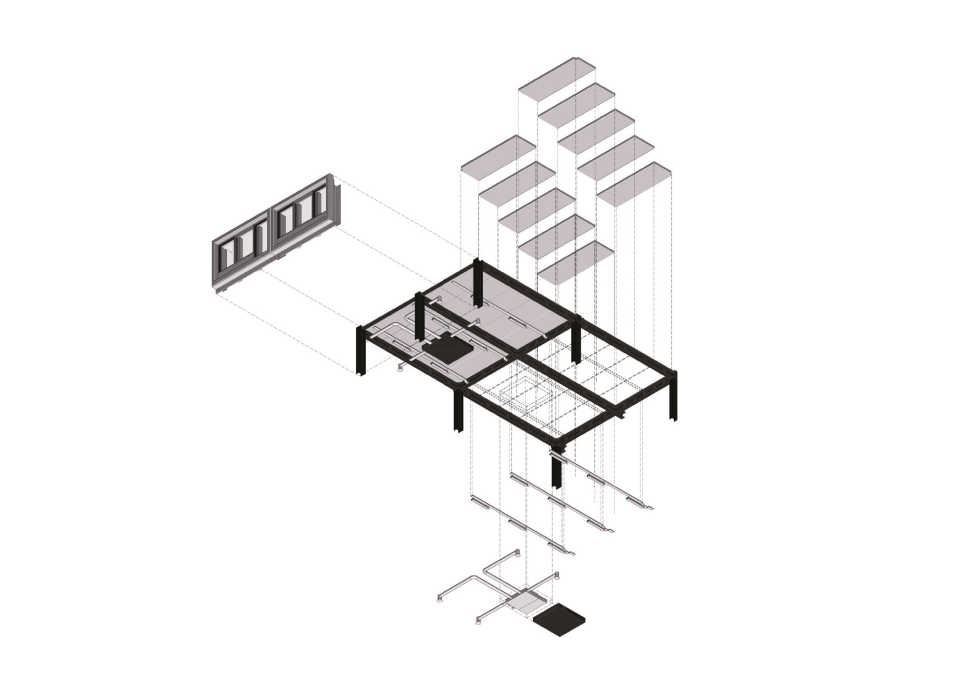

The building has a low embodied carbon footprint (estimated at 685kg CO2e/m2, compared to 1,000kg CO2e/m2 for a typical London multi-storey office) and achieves 28% lower embodied carbon intensity than the RICS benchmark. Embodied carbon was significantly reduced during development, with a significant proportion of the existing buildings on the site, including majority of structural frames and facades, retained/reused. All materials used in the new build are a combination of responsibly sourced, or feature a high recycled content, or are local/regional and all waste was minimalised. The recycled content of materials (concrete, steel, timber, and derivatives) reinforcement is reported. Finally, the fully optimised façade design permits daylight to enter the space, whilst limiting solar gain. At the same time, daylight sensors automatically dim lighting in response to ambient light levels to lower energy consumption. Derwent London are also committed to offsetting any residual carbon emissions that could not be eliminated.
