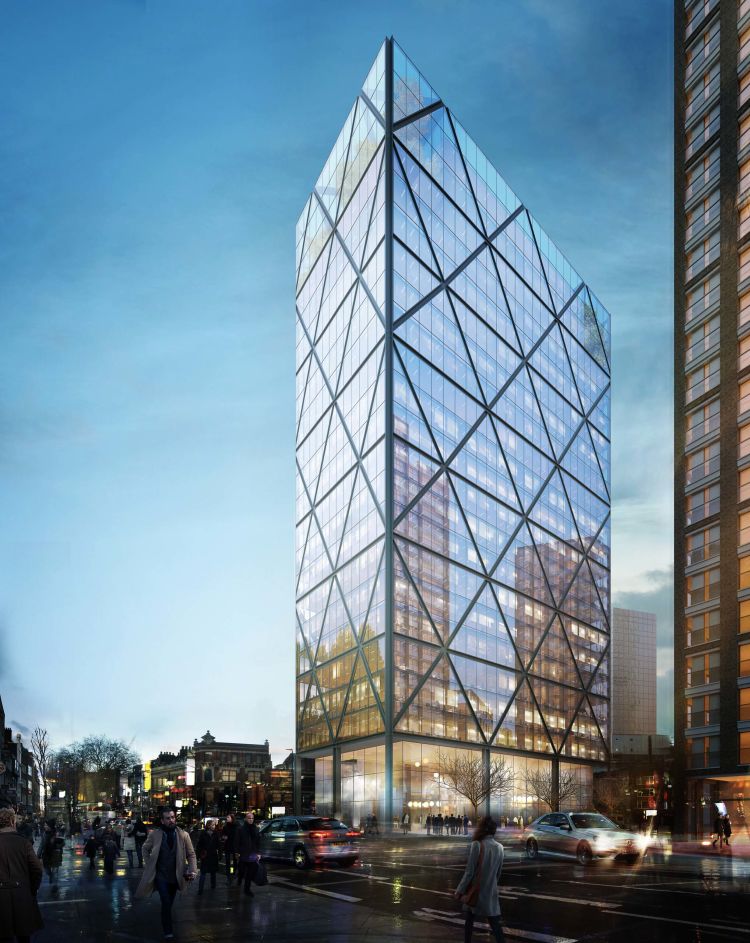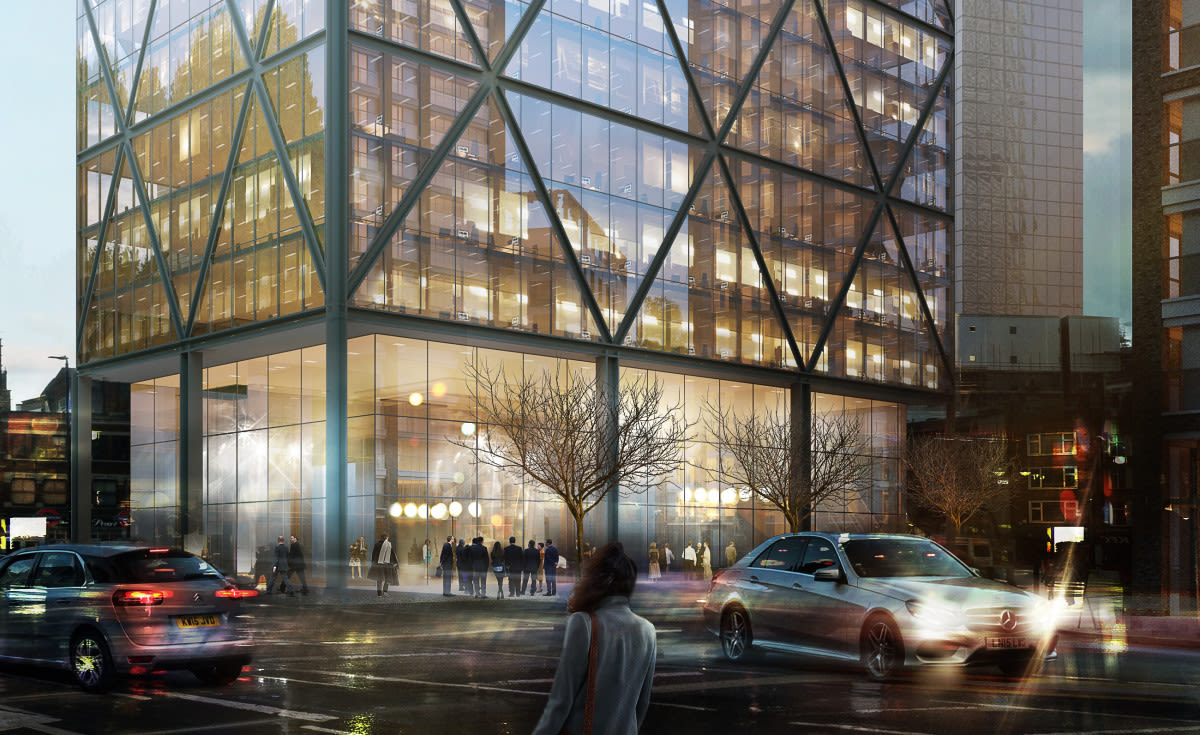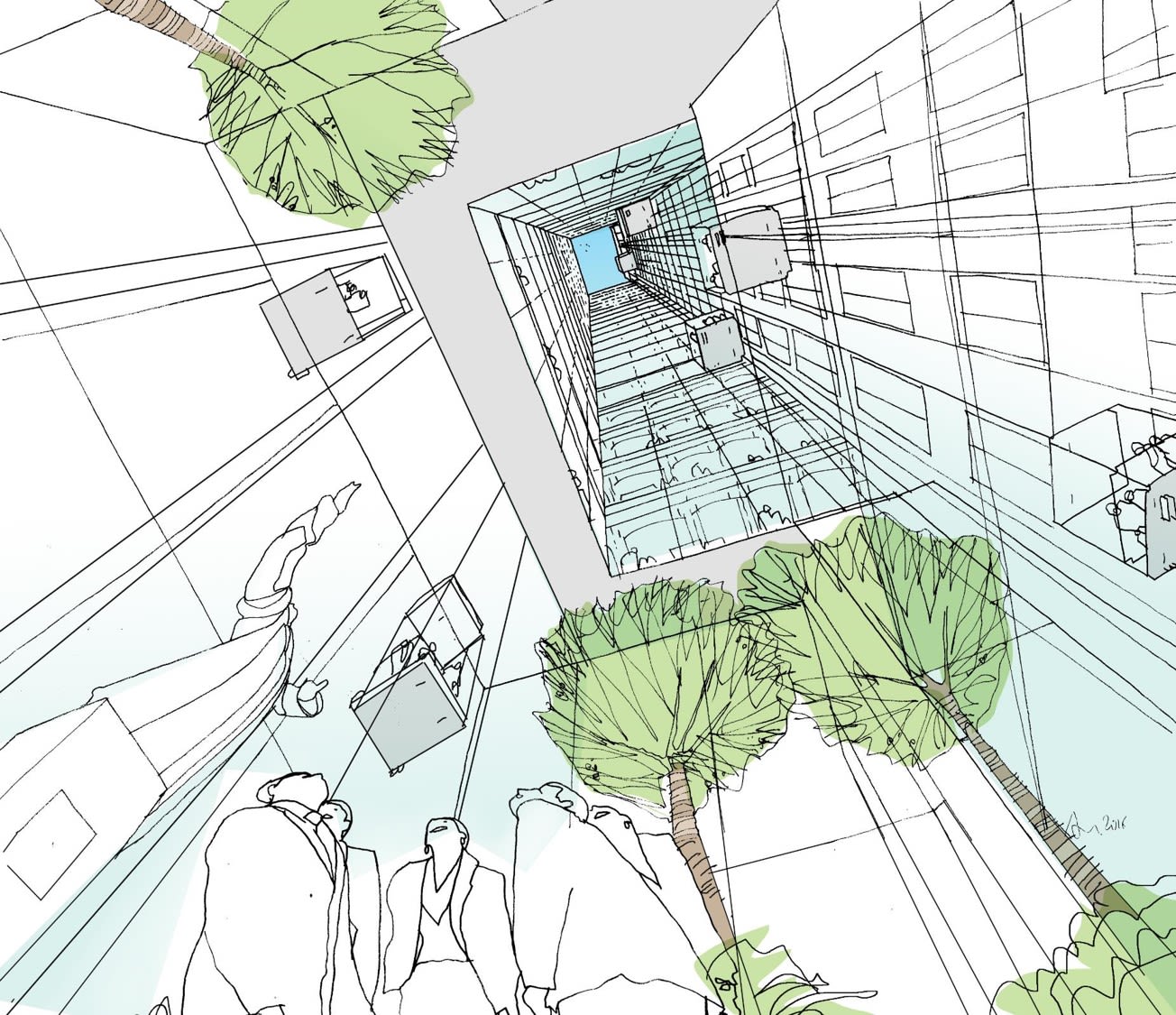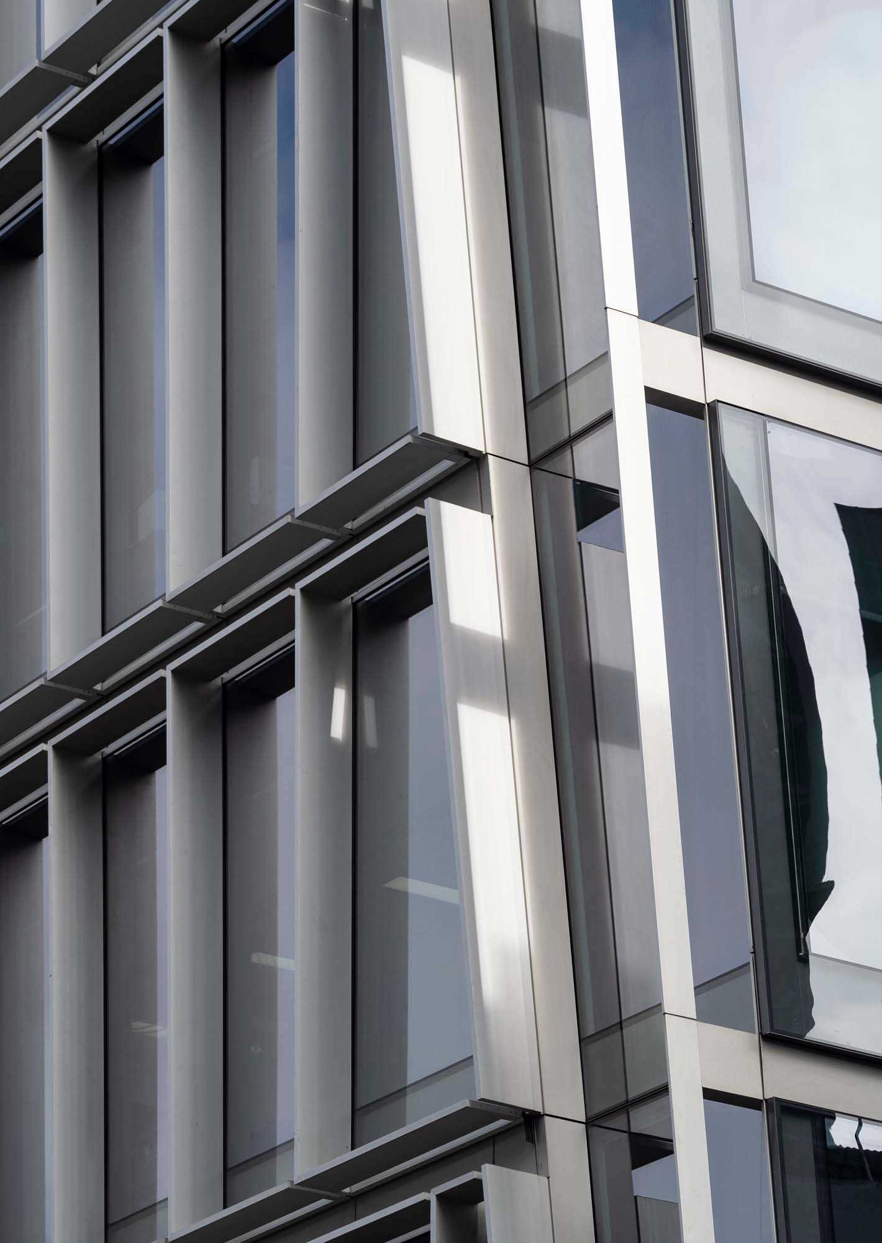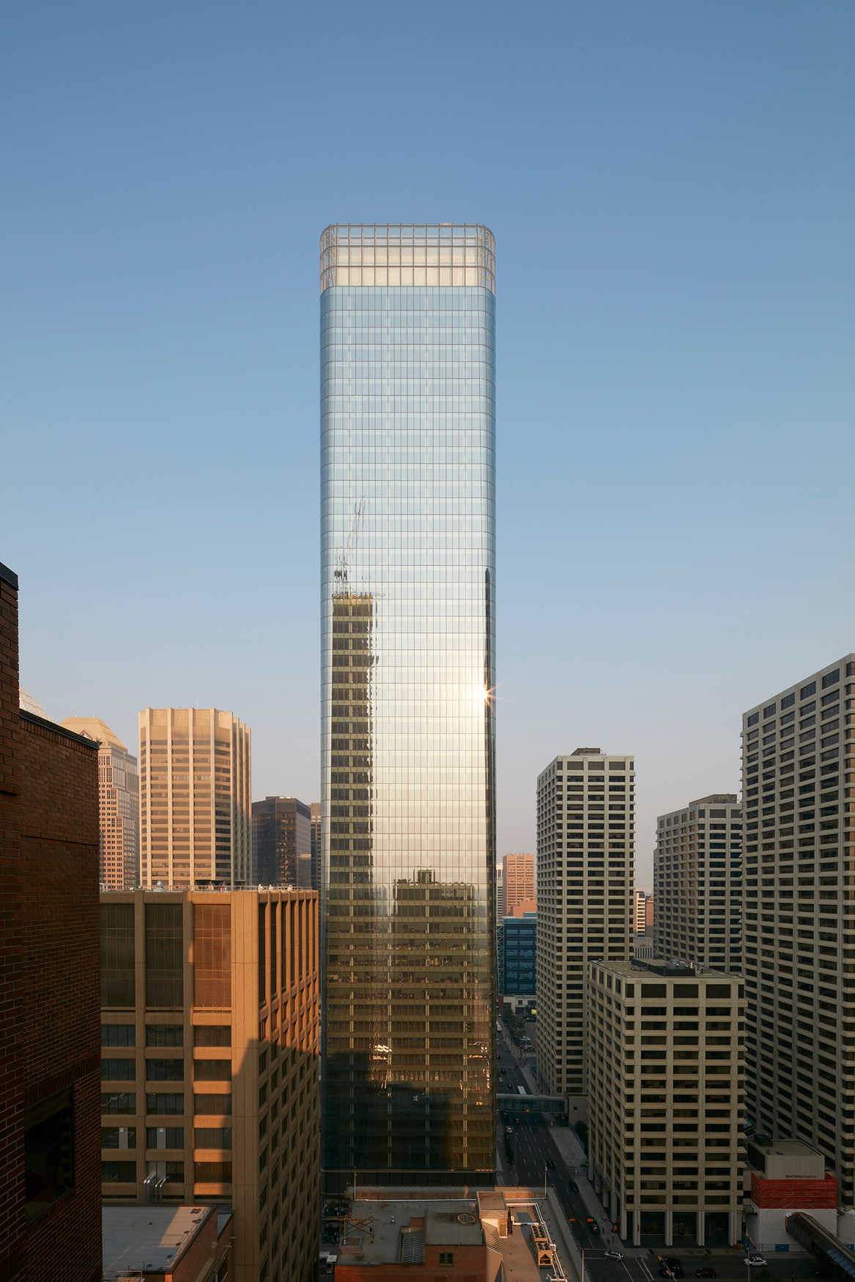This 22 storey commercial building makes a significant contribution in the ongoing regeneration of Aldgate, East London, creating a striking visual anchor at tone of the main gateways to the City of London. Sited on a prominent corner plot at the junction of Whitechapel High Street and Commercial Road, the building is carefully scaled to respect key viewing corridors.
Stitching the site back into Aldgate
Aldgate East is a rich mix of old and new, low and high rise. The site is one of the last remaining pieces in Aldgate’s regeneration which has seen a substantial supply of new homes in the area. Aldgate Tower re-addresses the balance and mix of uses by introducing a range of affordable studios and premium office accommodation suitable for a variety of businesses, including tech and creative. Offices are located on the upper levels with a a typical office floor plate providing approximately 16,900 sqft NIA, designed for 1:8 occupancy and Category A fit-out for tenants. There is also a floor to ceiling height of 2750m, with the opportunity for tenancy splits.
An activated ground floor
A double-height lobby to Commercial Road, with lounge and café, creates a dramatic entrance to the building and an enhanced and distinctive street presence for the building, with new retail, gallery and restaurant units to bring activity and life to ground and lower levels. The building’s sculptural form steps back from its footprint to create a new sheltered public piazza; vibrant new public realm to support events, art installations . Improved green routes and enhanced transport links create better connectivity through and beyond the site.
Sculpting the massing
Aldgate Tower’s a sculpted façade is designed to minimise impact on light to neighbouring buildings. The scheme is also offset from the neighbouring buildings to the east, to allow for adequate building and facade maintenance. A garden terrace at roof level is bordered by two ‘green wings’; landscaped sky gardens giving a soft visual expression to the crown of the building and providing a valuable additional asset for tenants with panoramic views of the skyline.
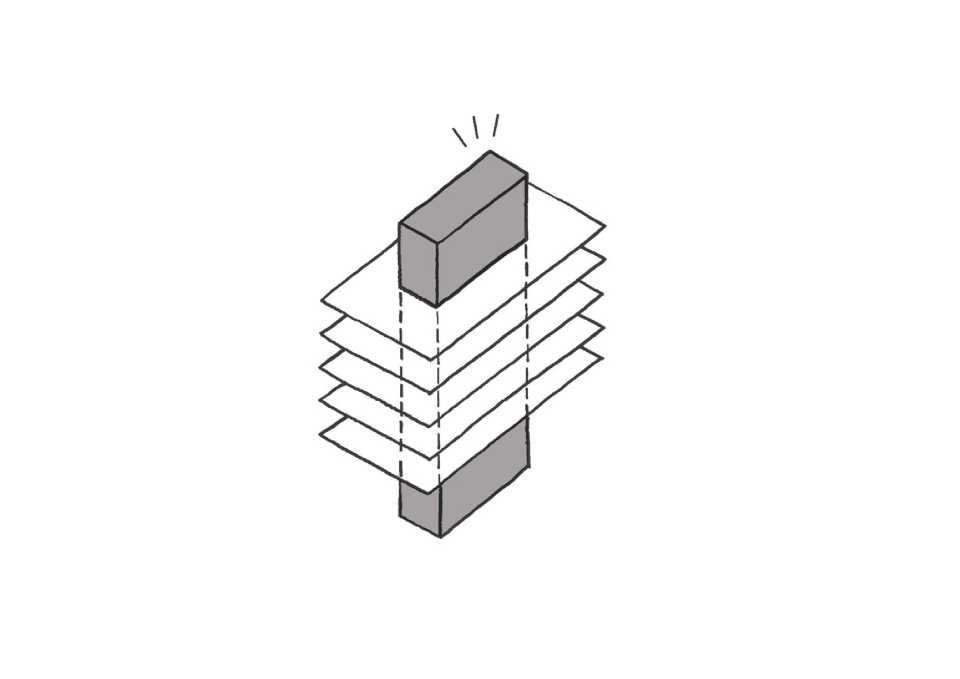
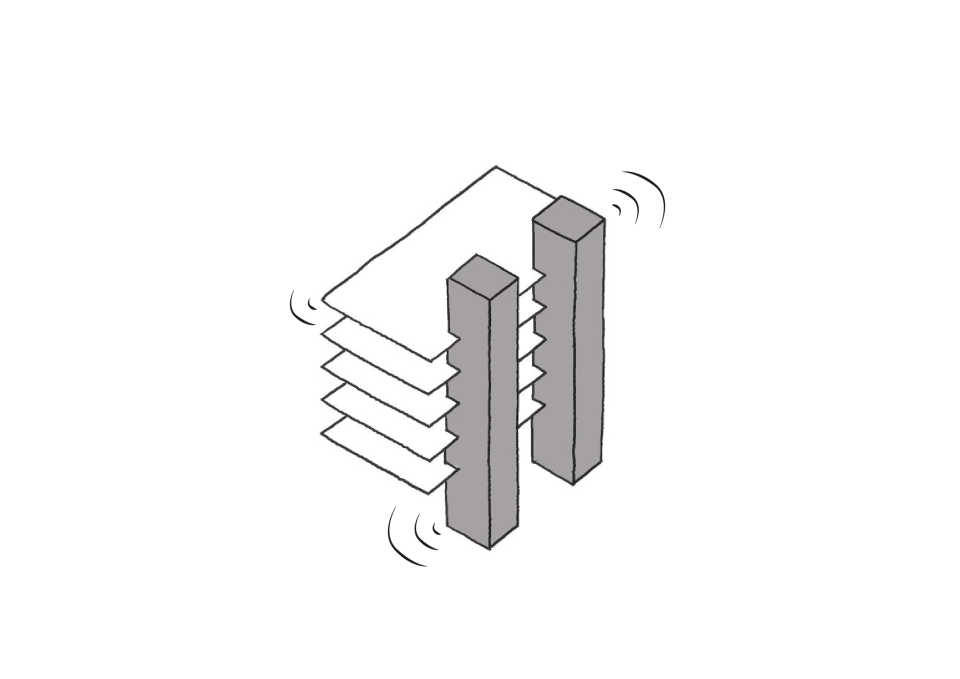
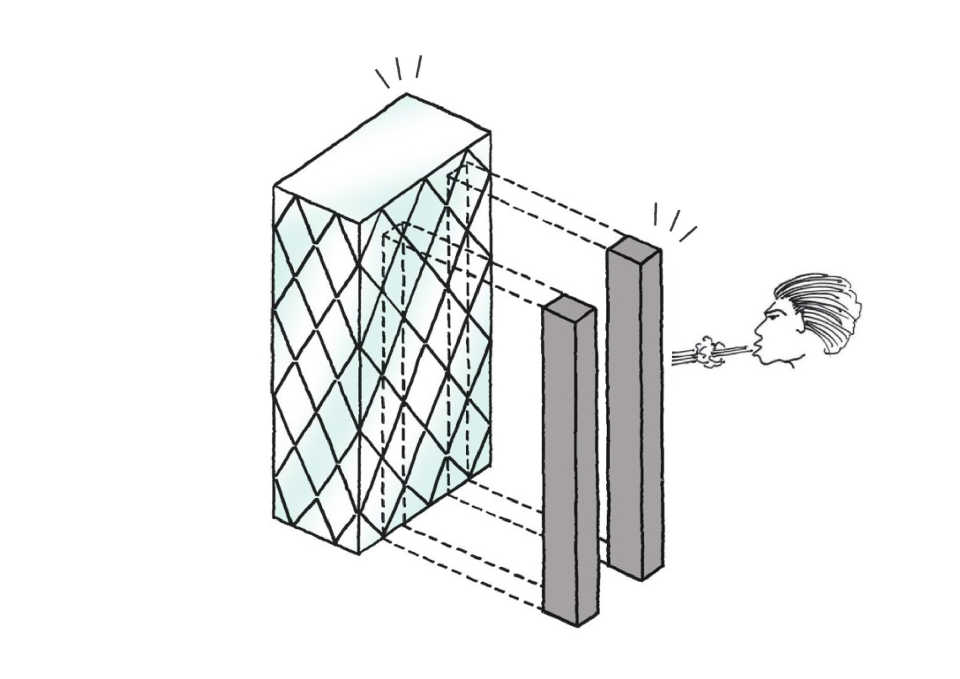
Creating the ideal team space
Aldgate Tower is designed with optimised office floorplates within the available footprint, with spaces which facilitate collaboration between different teams within a business. The key design features to enable this include a satellite side core to the building which maximises efficiency and spatial continuity , and creates continuous floor plates for teams of up to 150, so that all colleagues are within sight of each other which helps encourage interaction.
The building also features designed in collaborative spaces such as multi use atrium and a ‘village commons on each floor.
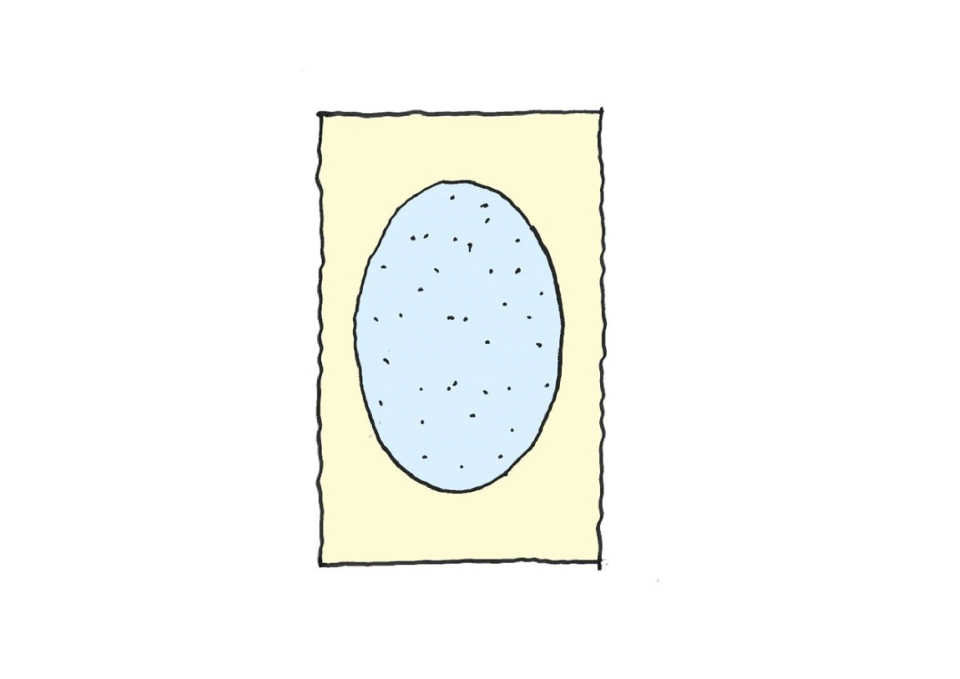
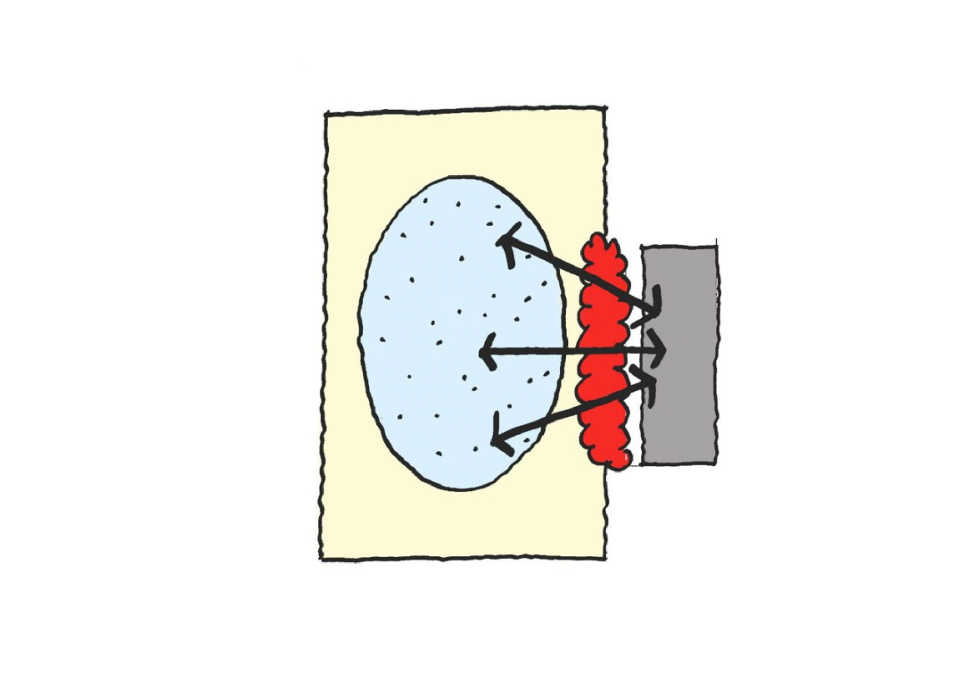
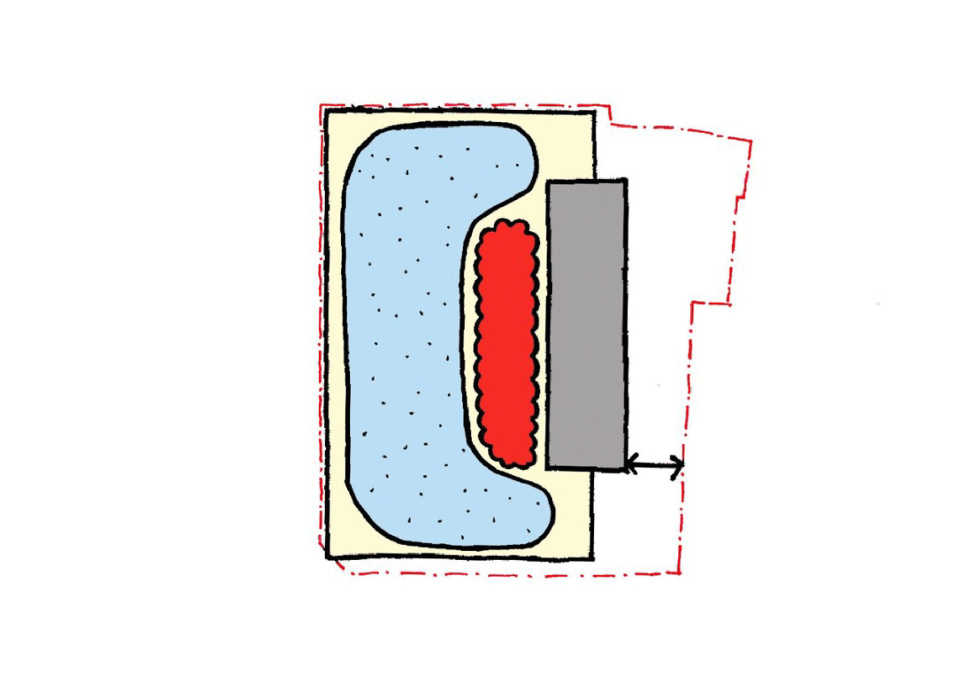
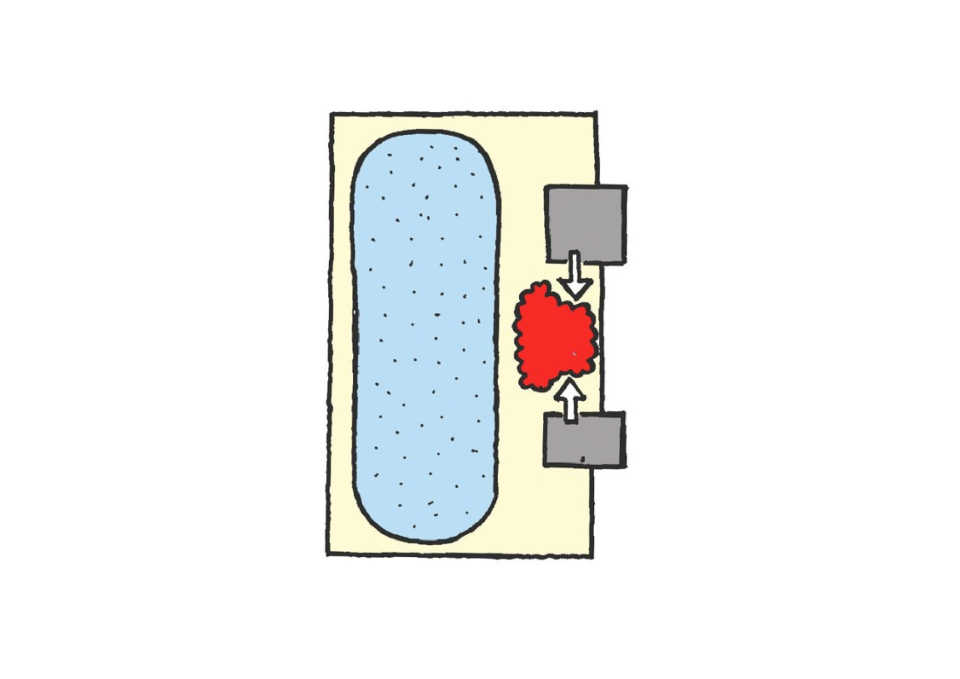
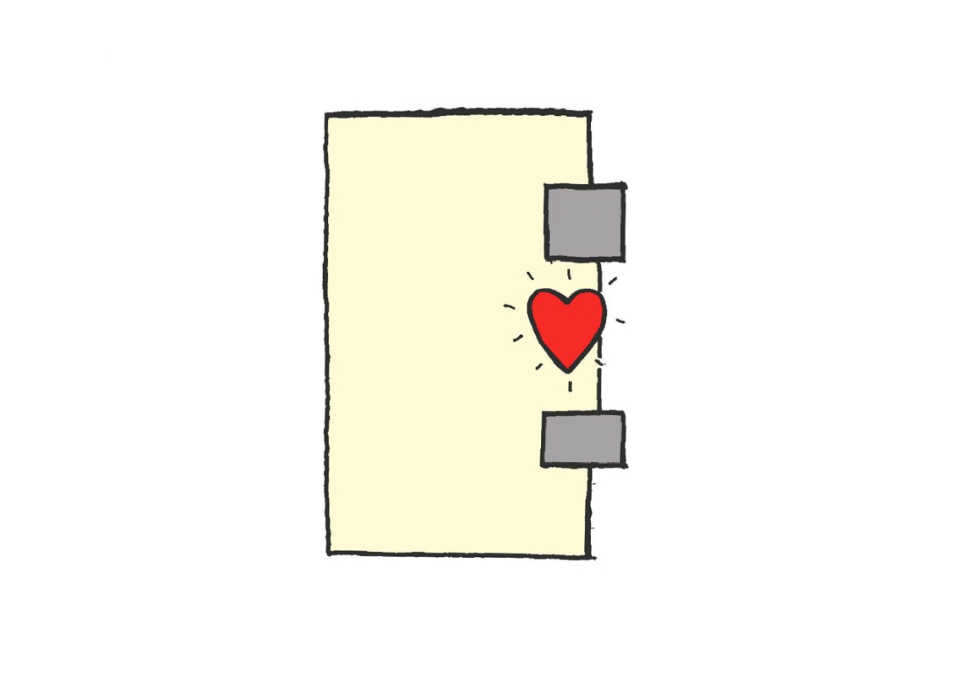
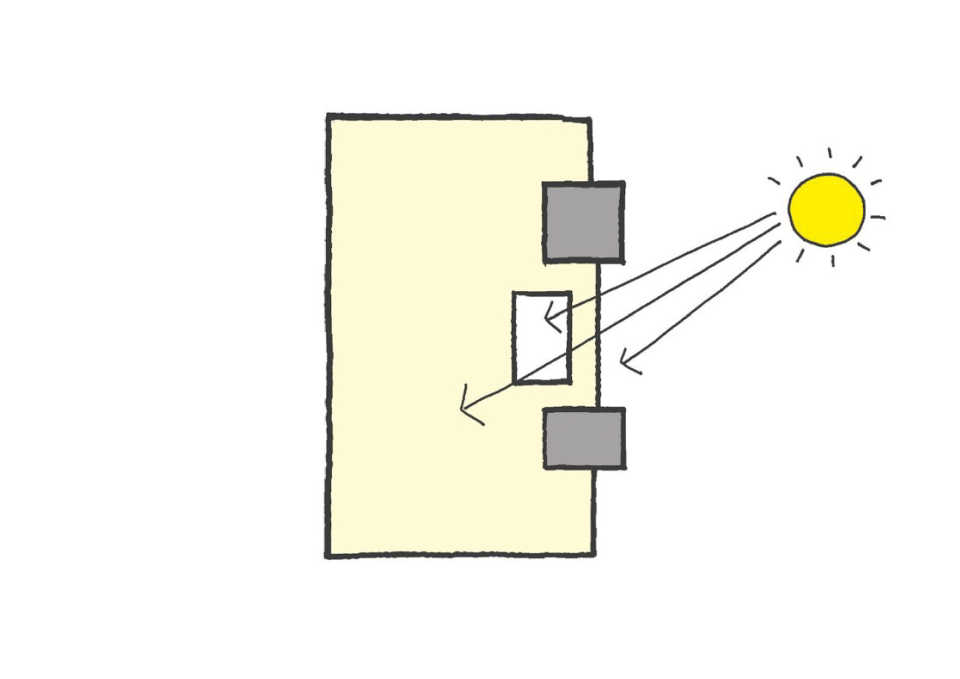
Maximising Development Potential
Our proposals maximised the site potential, unlocking a number of benefits for both client and the local area. Key design principles include new activated frontages to improve the social environment and provide new employment opportunities and space for local start-ups. The building also improves physical and visual connections to nearby Whitechapel Gallery, with additional potential exhibition space on the site, as well as increasing permeability through the site to improve connections and green routes to local public spaces, linking Aldgate Place and Altab Ali Park.
