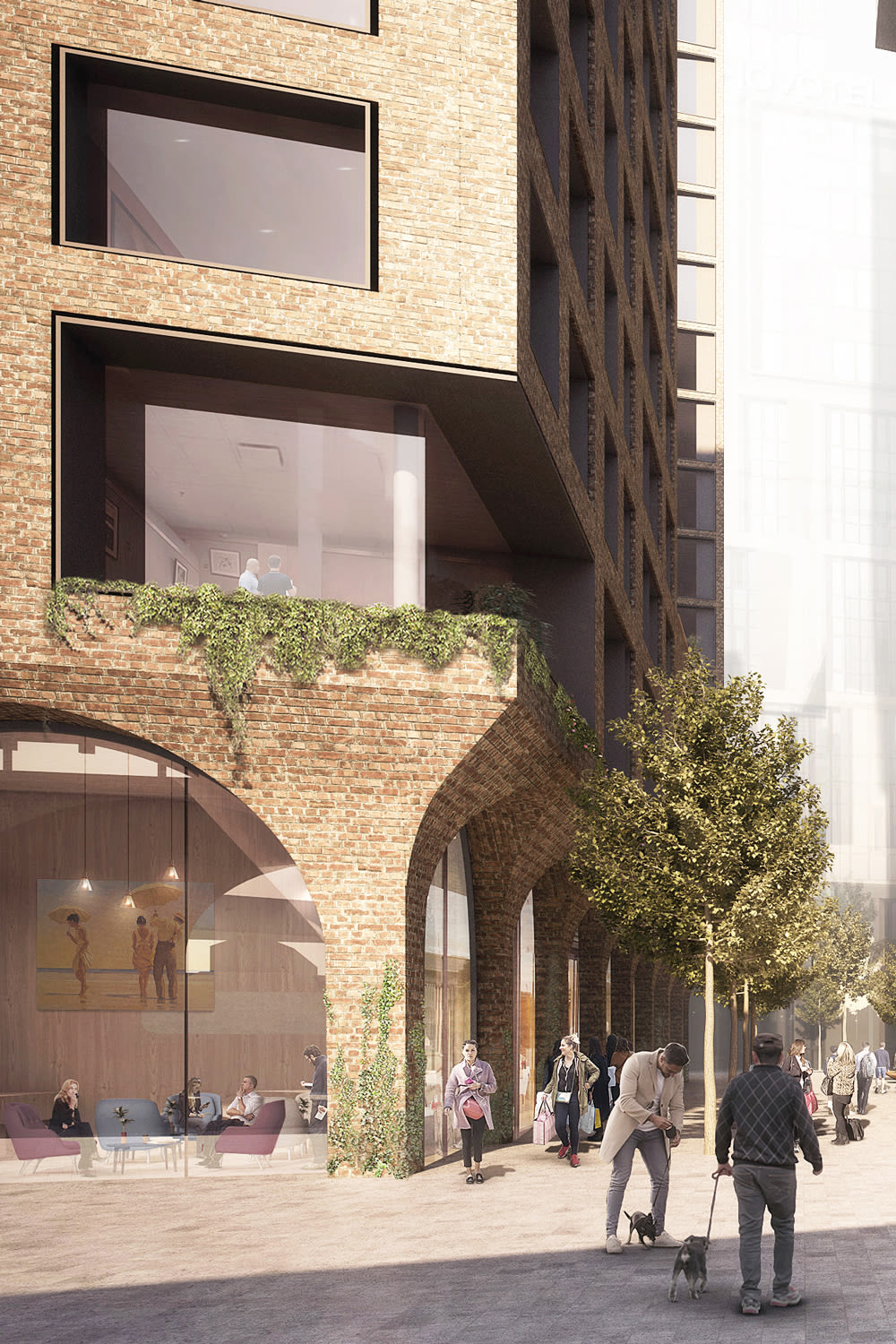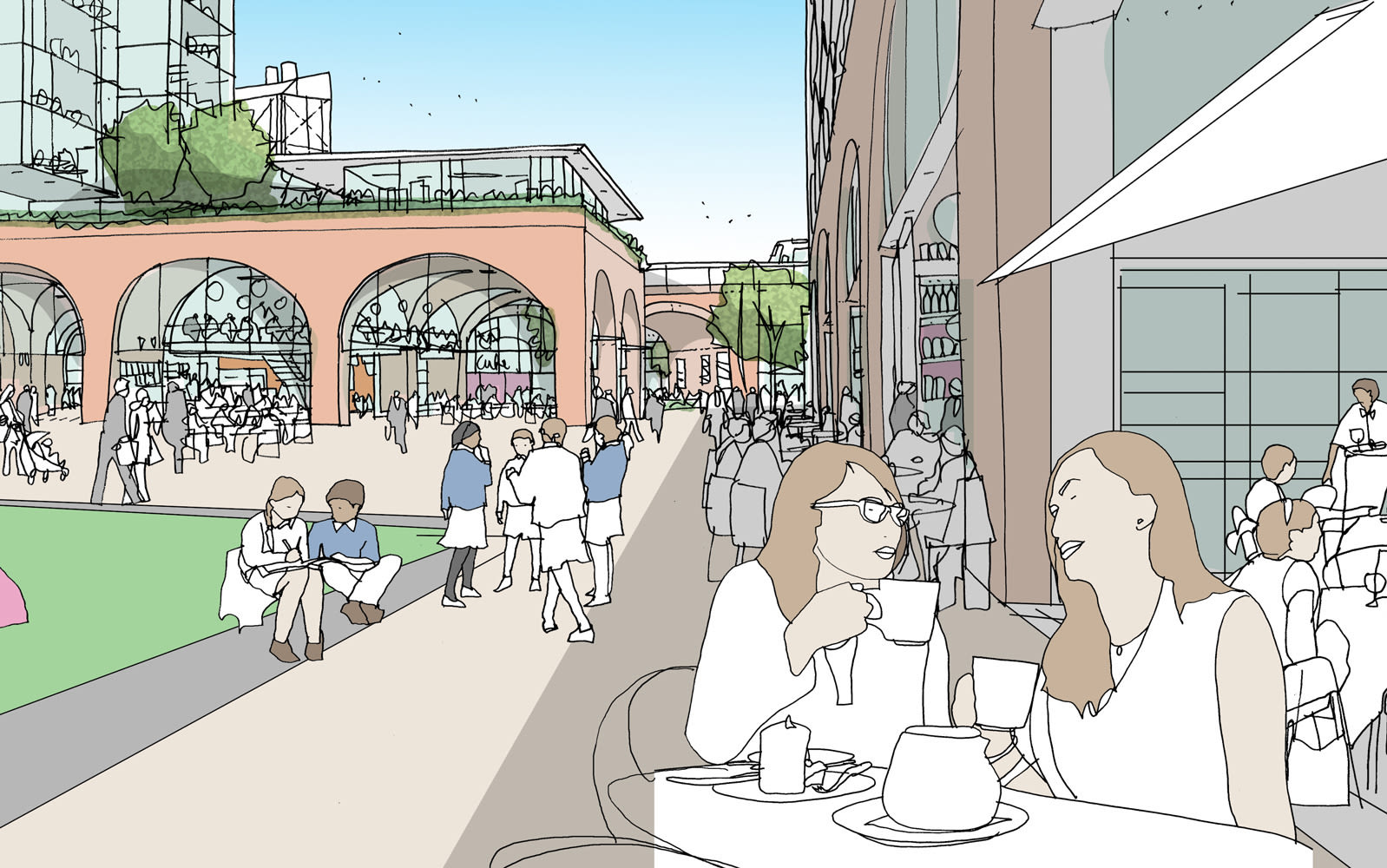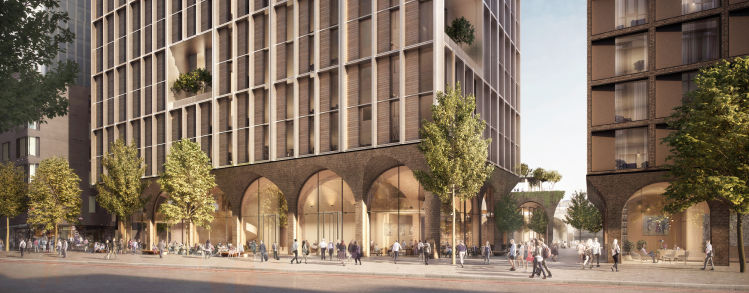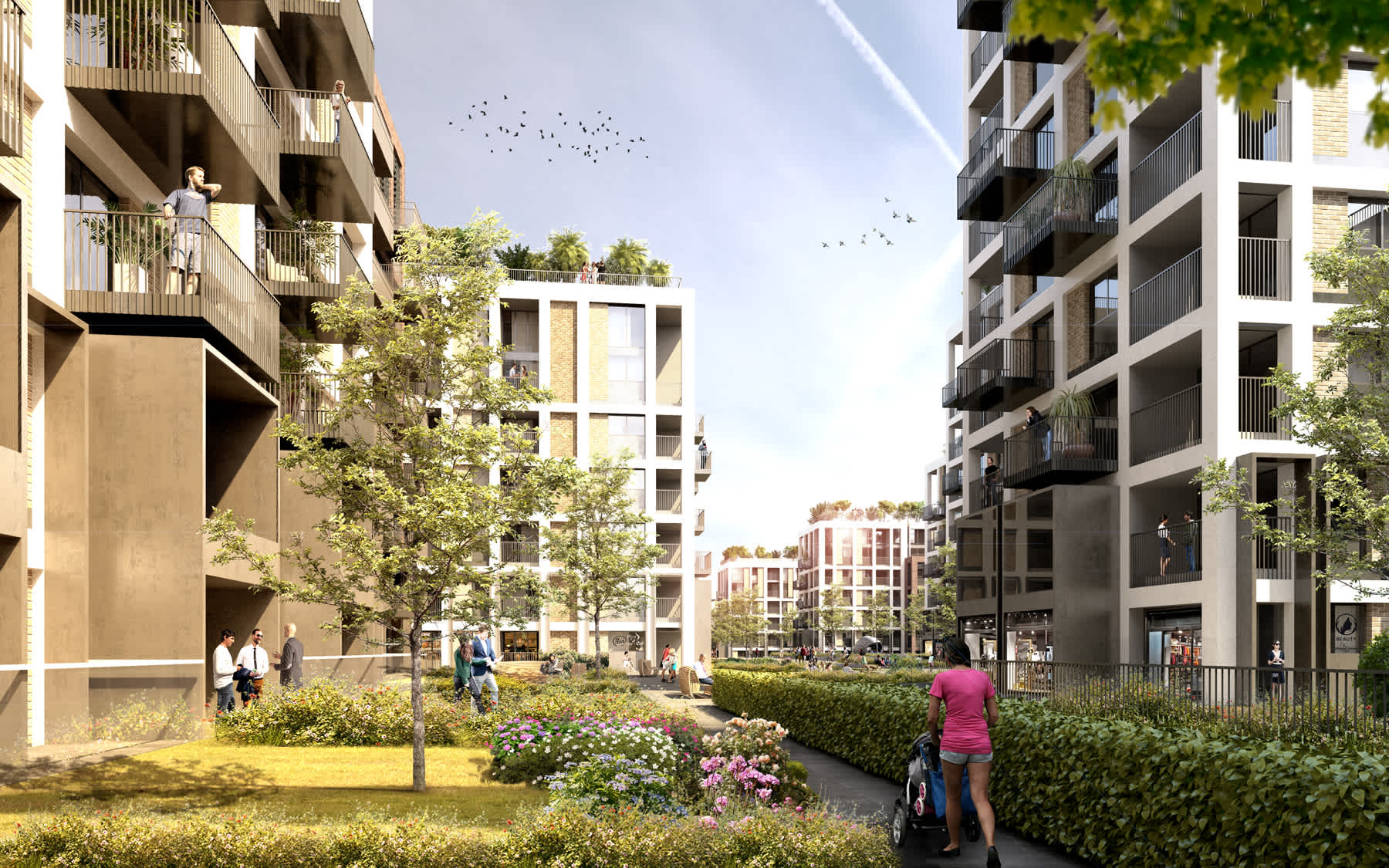Blackfriars Road is an innovative mixed-use scheme in Southwark, comprising a hotel uses, affordable housing, market housing and almshouses for older people, alongside extensive ground floor retail. The overarching vision was to celebrate the local character and history of the site, while creating a lively and welcoming place for people and a strong and distinctive presence on Blackfriars Road.
An emerging new quarter
Blackfriars Road is a key thoroughfare connecting Southwark to the City of London, and given its key location, is currently undergoing fast-paced redevelopment. Against this backdrop of swift urban change, we wanted the scheme to retain the essential qualities of the area, while providing new spaces for culture, civic life, and business. We sought to work with the local community, and Southwark Council to create a unique and inclusive space for all, which would help bring the community together and create a vibrant new addition to the area.
Securing long-term viability
To secure the long-term viability of our client’s business case, the design optimises the site’s value through the introduction of a variety of use classes, in order to generate secure, diverse income for our client. Our proposals included a flexible distribution of bulk and mass within the proposed development envelope, which allows for the configuration of uses within each building to change and flex as desired, without the need for major structural changes or alterations. This innovative interchangeability of use-classes means that the scheme is able to respond to prevailing and changing market conditions.
Inspired by industrial heritage
Our design for Blackfriars Road takes its cue from the nearby Victorian brick railway viaducts, with a textured brick base to the tall buildings which reinterprets the materiality and form of the arches, and unifies the building’s expression across the site. The contemporary brick arches also create a human-scaled sense of enclosure and enhance connections across the site for residents, workers and visitors. The arched brick base design also provides a platform for flexibility, allowing the buildings above to be configured and arranged in a variety of ways.
Connection to nature
Blackfriars Road was based on the concept of designing a series of green liveable buildings wrapped by green space, set withing a vibrant, sustainable community. Our design extends the greenery from a churchyard immediately to the south of the site, and draws it up along the full height of the facades where it spills out onto a series of roof terraces. The planting also continues in the sky and winter gardens which are within each of the buildings, create a sense of high rise living amongst nature and green spaces.




