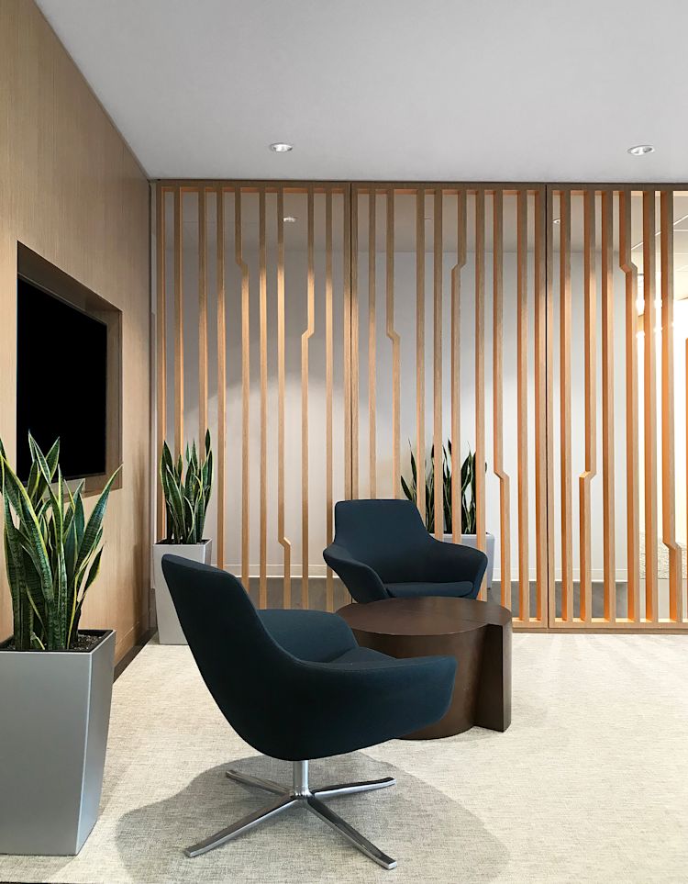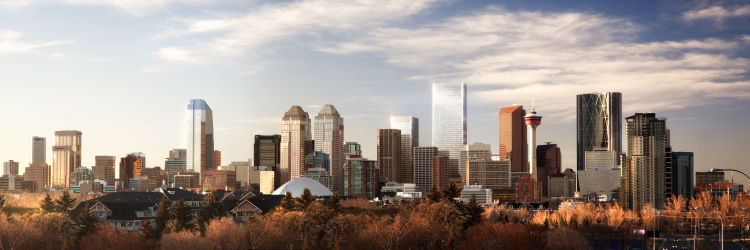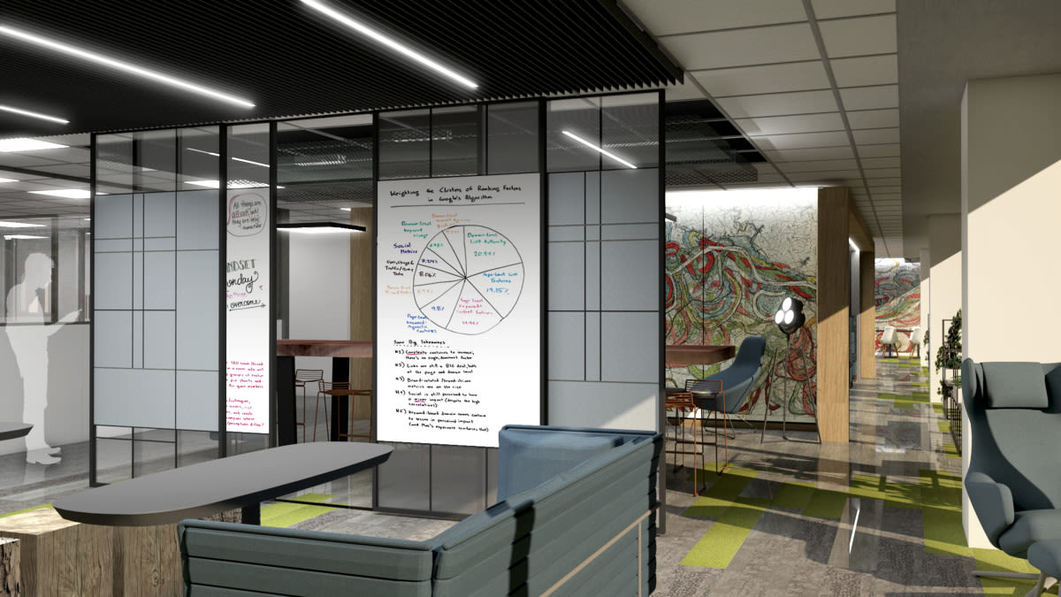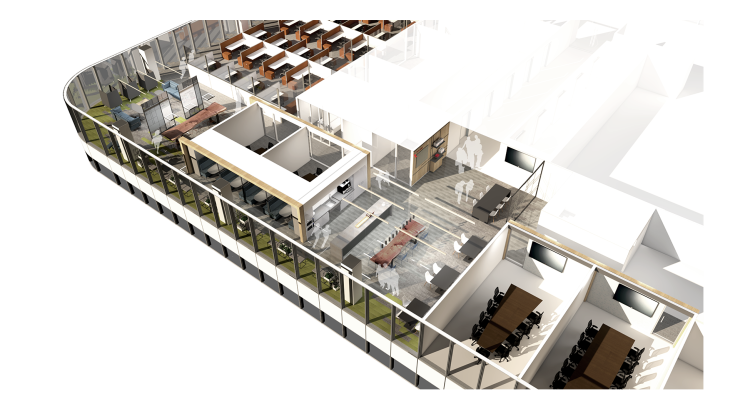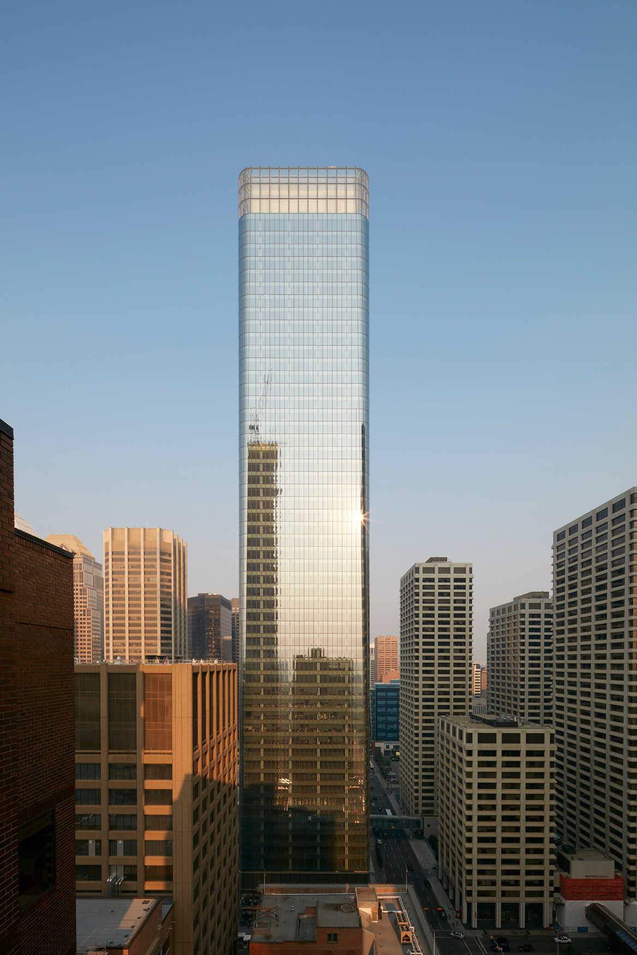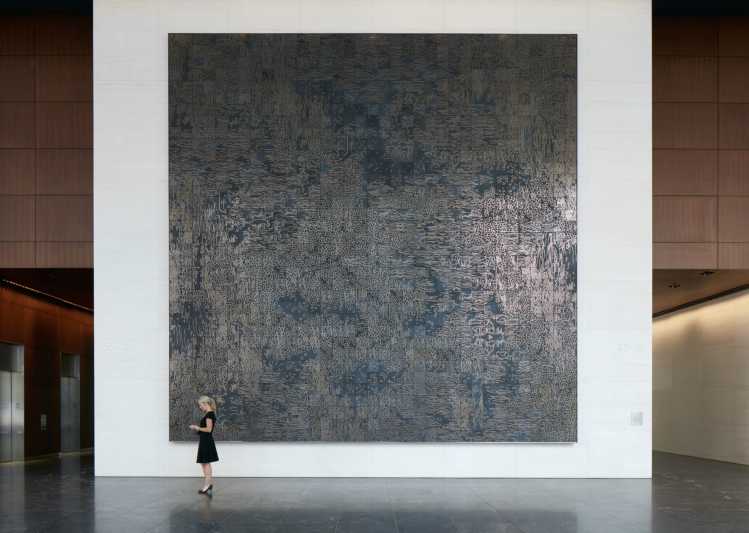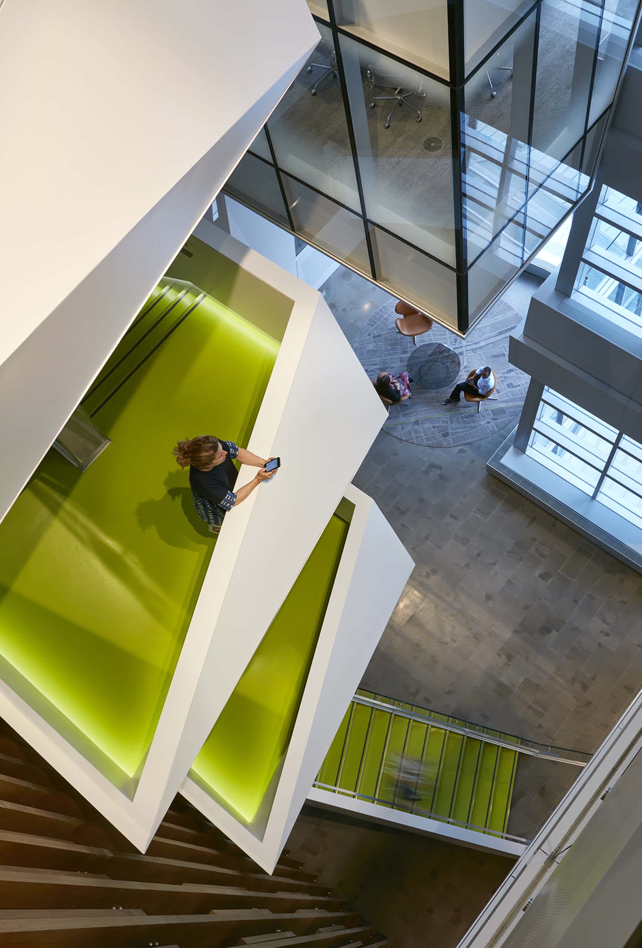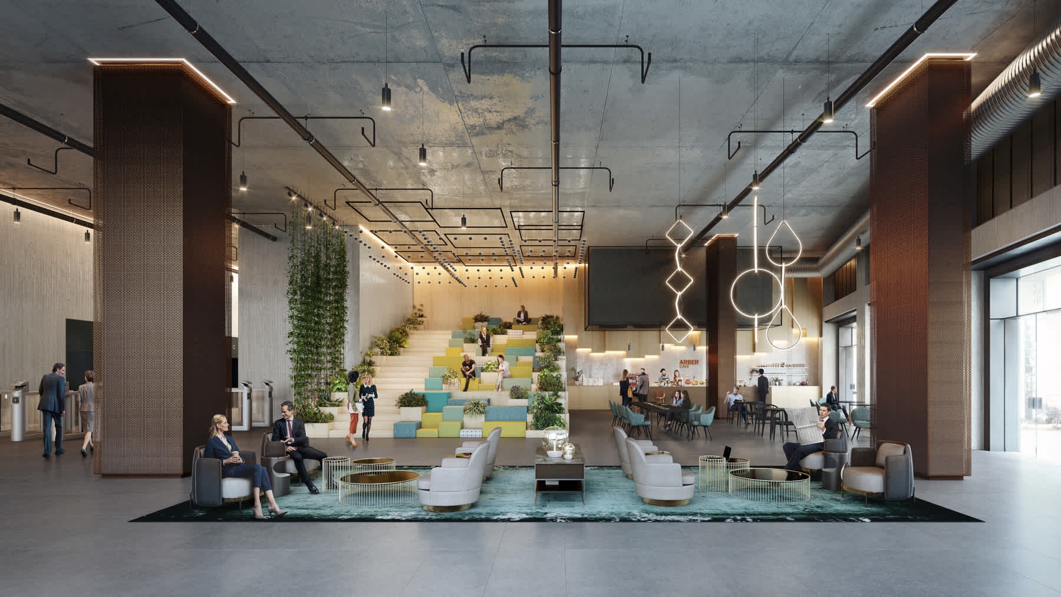Cenovus is the anchor tenant for Brookfield Place Calgary, the tallest building in the city, designed by AFK. Cenovus sought to create a new destination and an agile workplace to drive forward new ways of working, moving away from traditional office worksettings to offer variety and choice to attract and retain talent, and to inspire collaboration and connections between staff.
On budget, on programme
Cenovus is a leading energy company based in Canada, and occupies around 250,000 sq ft in Brookfield Place Calgary, which is a full city block in downtown Calgary. Cenovus' new agile workplace will house around 5000 staff, and includes specialist conferencing facilities, training rooms, learning centres, and event spaces. The interior design and fit out was required under an extremely tight program, of under a year for both design and construction.
Identifying the founding tenets
Geology was the first tenet for the interior design, intended as a reference to Cenovus' use of maps exploring geology and diverse topographies in search of energy sources. The materials palette was designed to reflect Cenovus' heritage in the resources sector and environmental stewardship, with natural warm woods, biophilia and natural patterns and low relief graphics and wall elements that subtly evoke the geological maps used by the company. The light and movement tenet is intended to capture some of the drama of Calgary's backdrop of the Rockie mountains, and the supreme clarity of light that the city enjoys, refracted by the icy peaks and glacial lakes. The final tenet was connectivity - building connections between Cenovus' staff through social spaces for interaction to build a strong workplace community, and a welcoming culture for the firm.
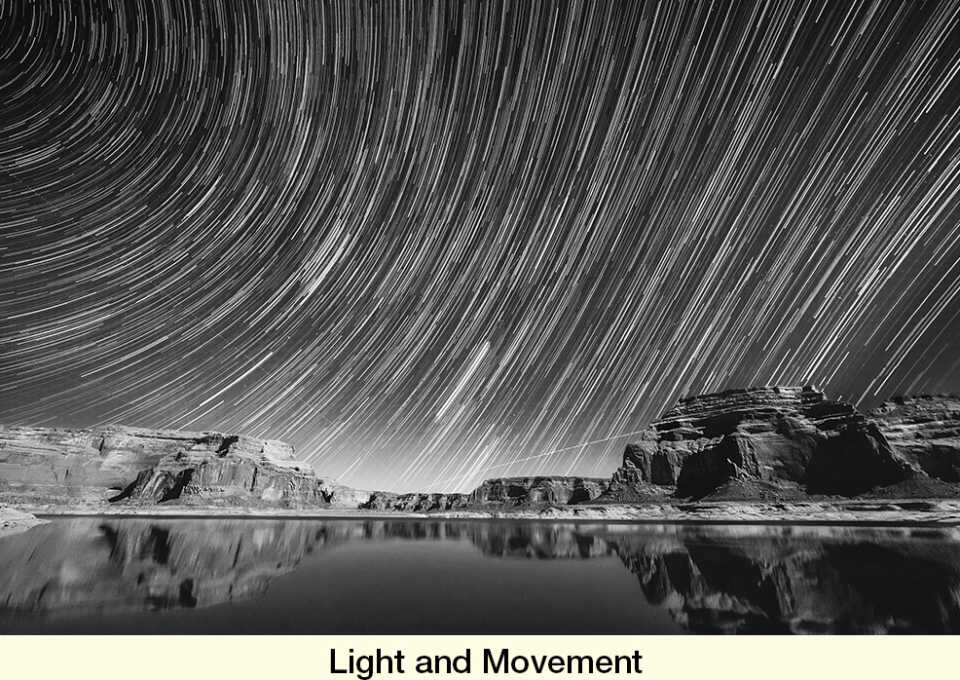
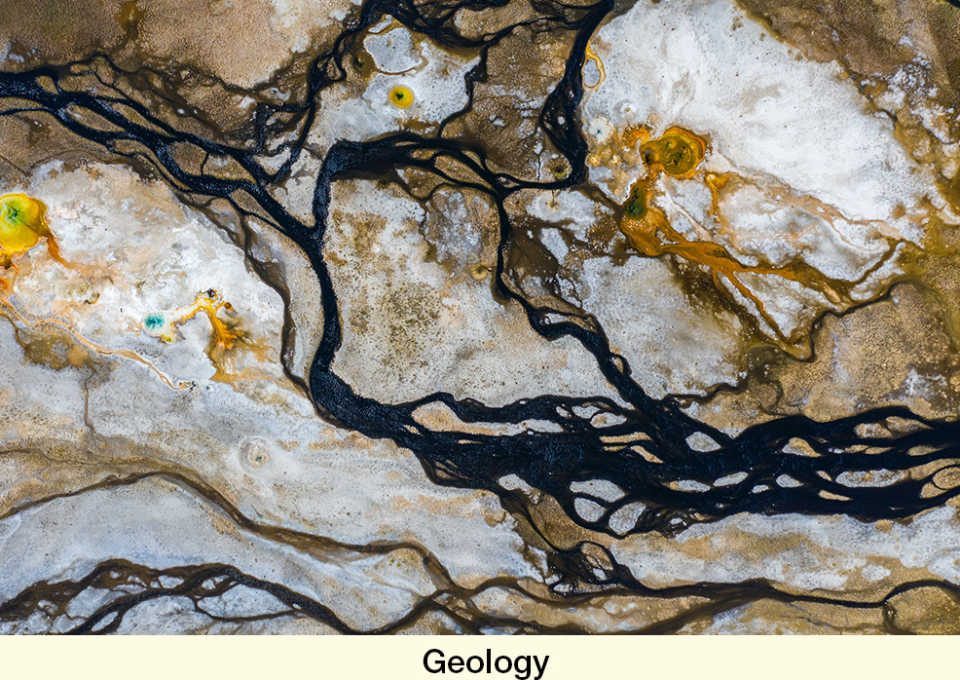
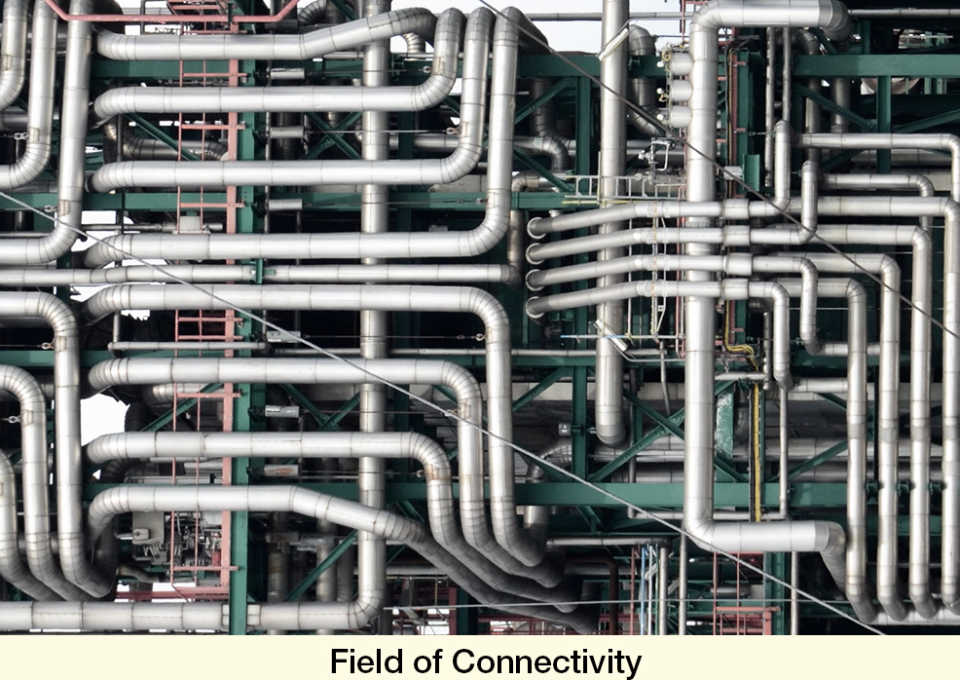
Flexibility and movement
The guiding principles for the project has been to make the workspaces as efficient and inviting as possible, while ensuring that the materials used are as cost-effective and sustainable as possible. Throughout the building, as many spaces as possible have been made multi-purpose, with moveable walls and additional wall surfaces to ensure maximum flexibility in terms of use. A social hub was also established on each floor, with restaurant style booths and 'wpork with a view' stations positioned close to windows to aid connectivity between staff as well as presenting more choice and diversity over where and how for Cenovus's staff work The design also focuses on choice and diversity, teamwork and collaboration - with 12 different worksettings on each floor. These worksettings include a variety of spaces to support collaboration and team working, or focus and individual working, as well as quiet recharge zones.
Exploiting the building's design
AFK, as the designers of Brookefiled Place, knew how best to exploit the building's unique architecture, structure and attributes. One such opportunity was exploiting the building's fully glazed conical corners to create interesting meeting spaces with expansive views back towards the Rockies and over the city. The conference facilities and training facilities are at the top of the building, in spaces that feel voluminous and have some of the best views in the building, as long vistas proven to aid clarity of thought. Their location also encourages footfall throughout Brookfield Place and therefore more opportunities for Cenovus' staf to interact and connect through spontaneous encounters.
