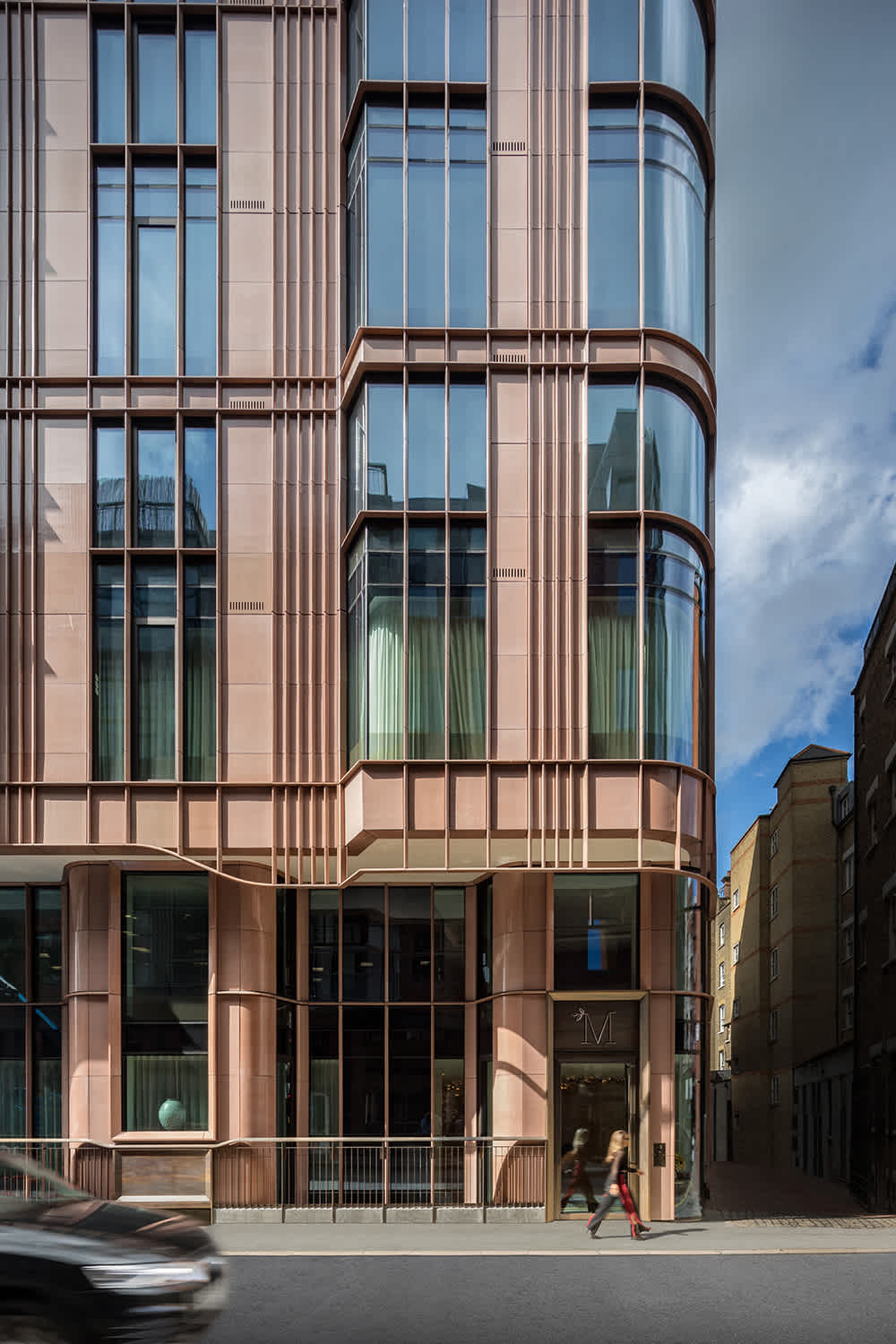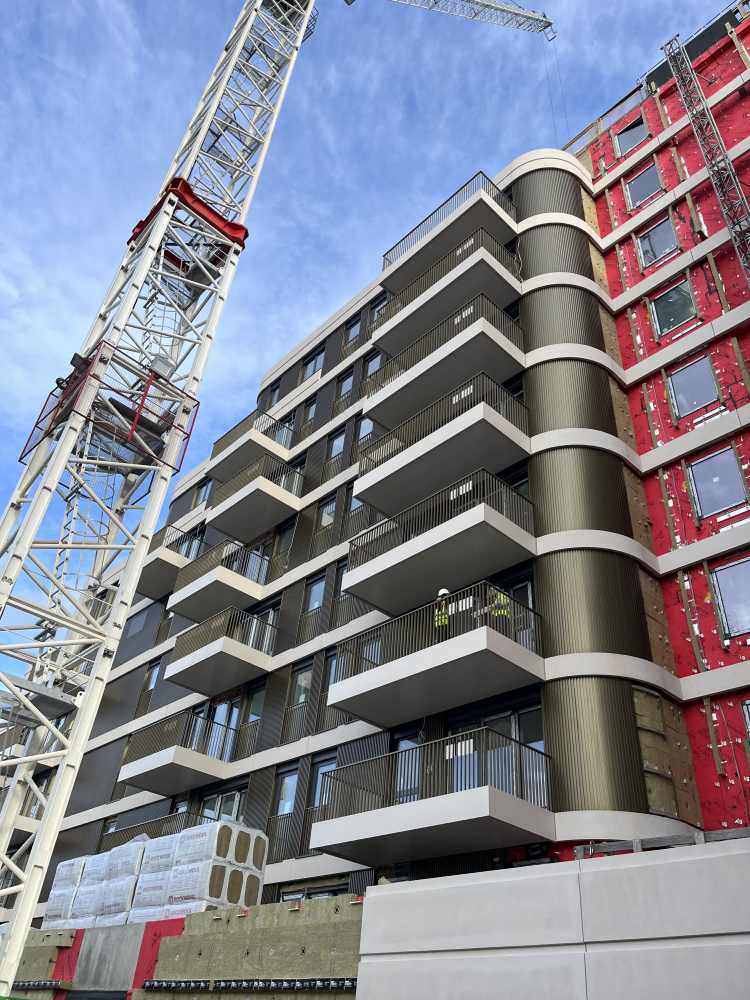Chelsea Riverview transforms a disused commercial site to create a vibrant, sustainable, and high-value residential community in close connection to the local parkland and river Thames. Our role has been to optimise and deliver the original scheme, maximising its value for both residents and stakeholders.
The best outdoor spaces are those directly off the living room: Easy to access, seamless, and blessed with wonderful daylight, fresh air and sensational views. That is why every home is designed with an incredible balcony that capitalises on sensational views and brings it through to be visible from the interior spaces.
For such a location, we knew we had to bring out the very best through careful design choices. Chelsea Riverview is designed to the highest specifications, ensuring the building stands out as an attractive address in the local market, with desirable apartments carefully designed to impress now and in the future.
Contributing to Local Character and Diversity
Understanding the pressing need for housing in London, we designed Chelsea Riverview for mixed tenure types, with 110 new apartments, including 37 units dedicated to affordable rent or shared ownership, and units optimised for wheelchair users. The building provides commercial space on the ground floor that targets local small and medium enterprises, which supports local businesses and contributes to the area's economic strength, which in return contributes to the local community’s wellbeing.
We have worked to ensure the development contributes positively to the local Conservation Area, where the building volume steps up to harmoniously engage with the varying heights of the contextual buildings. The volume and external design ensure public access through the Conservation Area onto the river walk and form approachable streets along Watermeadow Lane and William Morris Way.
This is a wonderous site, blessed by parks and gardens on its doorstep, and of course right by the Thames, with fabulous city views and river views, which just makes this location really, really attractive.Earle Arney
The concept for Chelsea Riverview was based around reimagining the site in its original form: An open grassland next to the river. Sweeping terraces with large green beds brings this parkland up and over the stepped building, creating a characteristic ship-like volume embraced by the natural surroundings.
Unlocking Value through Optimisation
A hallmark of the AFK method is to unlock value for our clients by interrogating the design in relation to the client’s requirements. Our work on Chelsea Riverview aimed to position the development as a market leader in residential mixed-tenure design. Through a Section 73 planning application, we increased the massing to realise more residential accommodation and ensured the building would respond more positively to the opportunities provided by its spectacular location, with striking city- and river views set in a calm neighbourhood close to Central London.
By addressing floor-to-floor heights, an undersized rooftop plant enclosure, angled walls to inset terraces, and reconfiguring apartments and cores, we were able to optimise the internal layouts and circulation, minimise space lost to stairs and lifts, and streamline the building’s functionality. These improvements increased the sellable area and are expected to reduce sale times while ensuring Chelsea Riverview stands out in the competitive London property market.
We improved the entry experience by better integrating the building with the public realm and landscaping, and the reconfiguration of the ground floor significantly improved public access. The main entrance now faces the river, providing a grand and inviting approach, while also incorporating a drop-off area for convenience. Lastly, infrastructural improvements—including secured cycle parking and accessible parking bays—contribute to a more welcoming and functional environment for residents and visitors.
Environmentally and financially sustainable
During the optimisation phase, we reconsidered the servicing strategy to align with emerging all-electric solutions, which frees up space for additional sellable areas. The project also integrates off-site construction methods, such as prefabricated façades and modular components, reducing waste and construction costs while elevating each apartment's quality and market value. These measures ensure that the development is financially strong and environmentally responsible.
Interiors designed with residents at the centre
The shared amenities put the residents at the core of the design. Chelsea Riverview includes a generous gym with a full provision of equipment to ensure residents never need to look elsewhere for another gym membership. Meanwhile, the cinema lobby has a refreshment area where you can make your popcorn and grab a drink before heading into the river-inspired Cinema room. Here, the materials have been designed to heighten the enjoyment of watching film, with all surfaces acoustically treated to make the environment as immersive as possible. This way, the residents can be assured they have the best amenities all year round, right where they live.
For us, one of the key inspirations for our selections of materials and the colour palette was to ensure an overall tranquillity through soft and neutral colours, contrasted by key moments of pop and colour that reference the building's riverside position.
Chelsea Riverview exemplifies our commitment to unlocking value through thoughtful design and strategic planning. By optimising the existing scheme, we have created a development that not only enhances the local character but also meets the housing needs of the community. With a focus on sustainability, accessibility, and market competitiveness, Chelsea Riverview is poised to become an icon of residential developments along the River Thames.
Click on the image below to play the video which includes interviews with Earle Arney and Sho Itoh:


