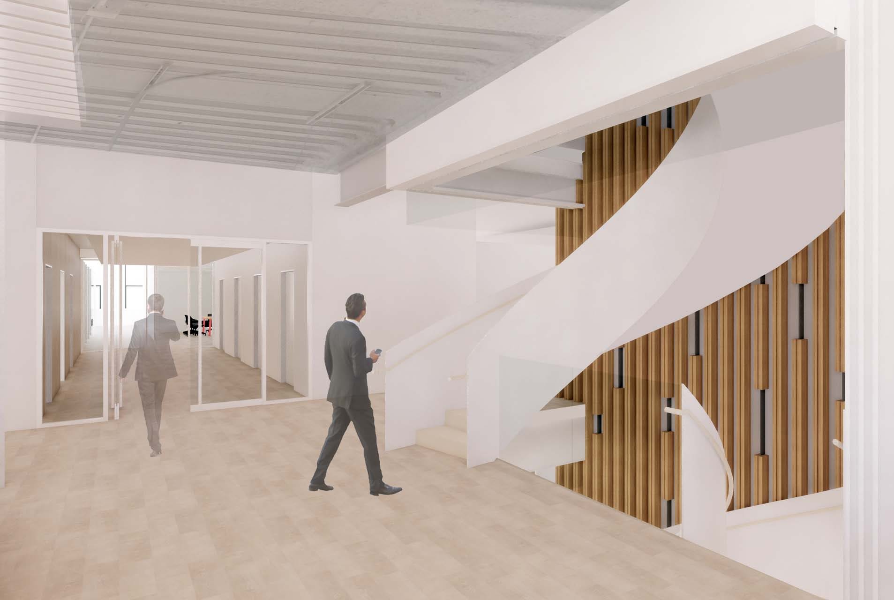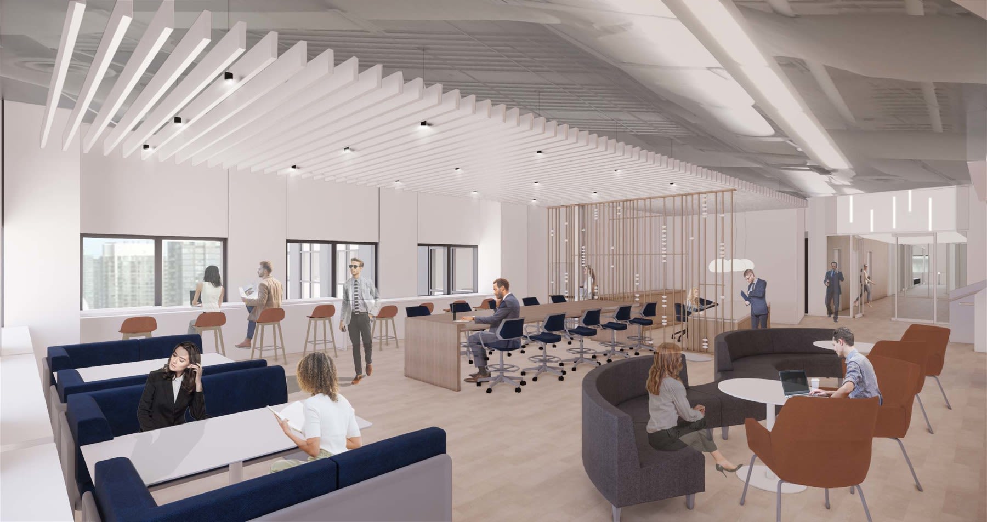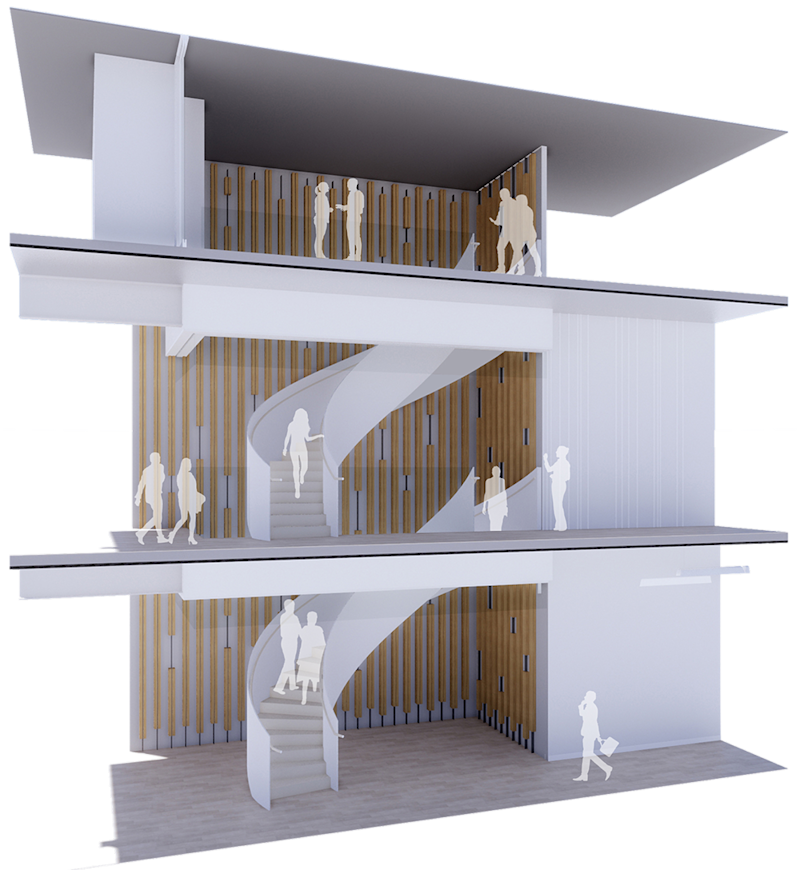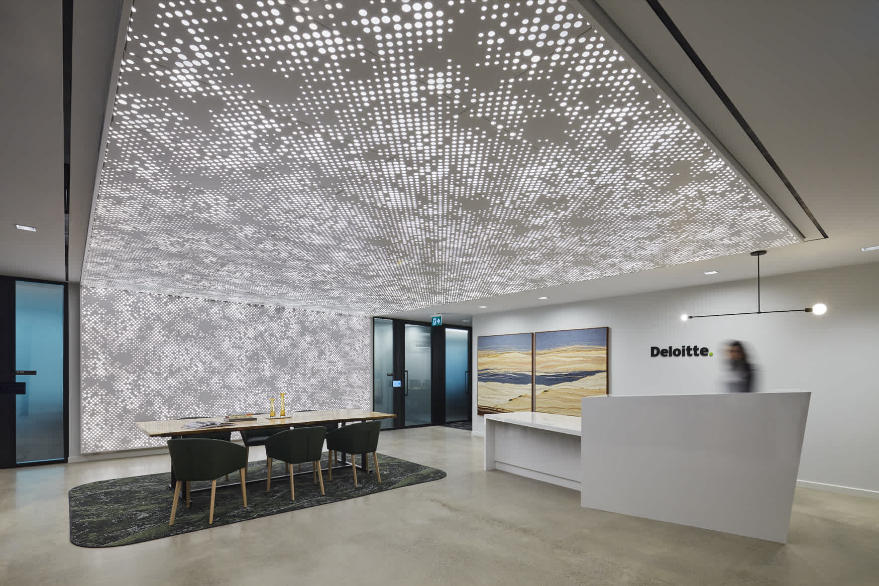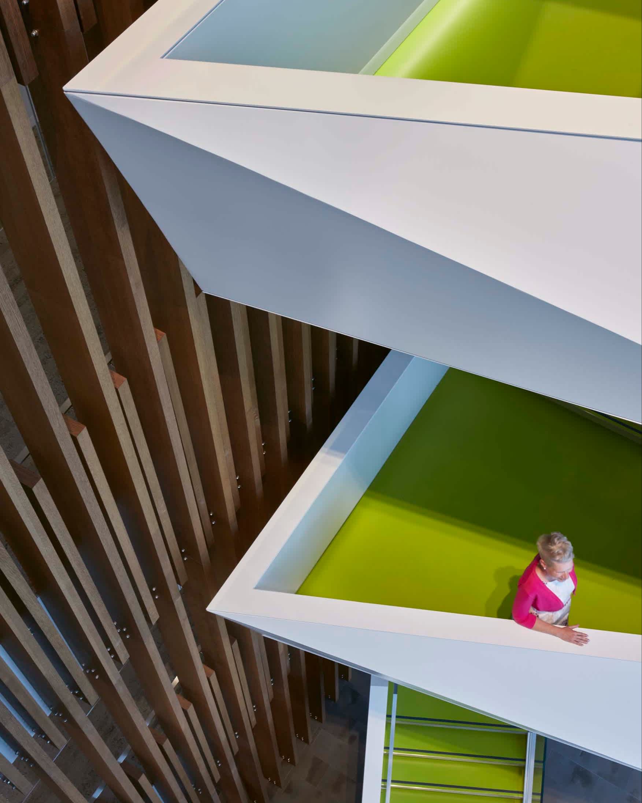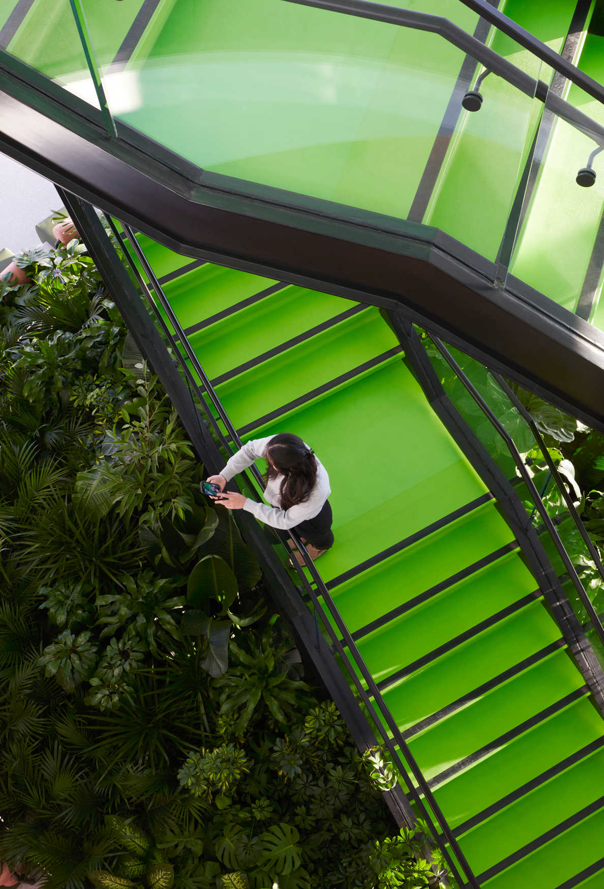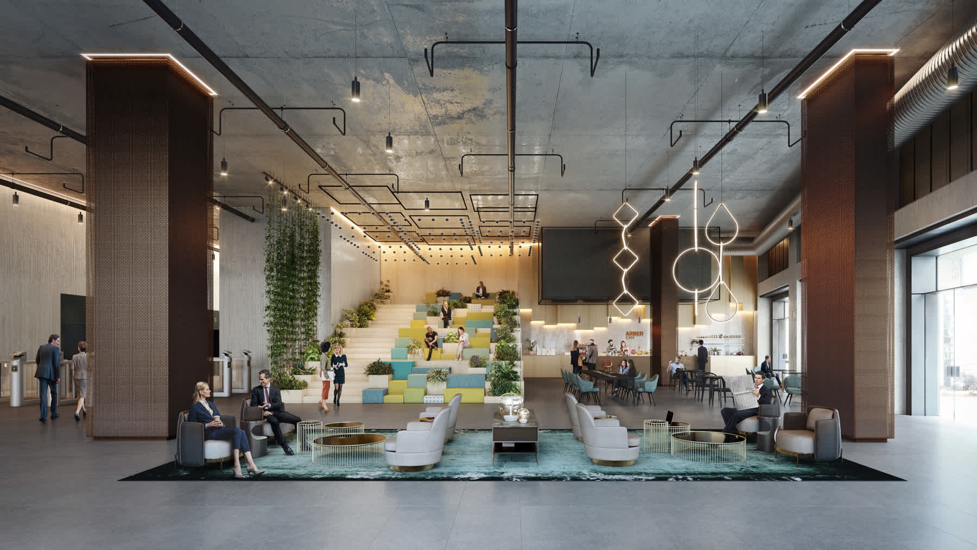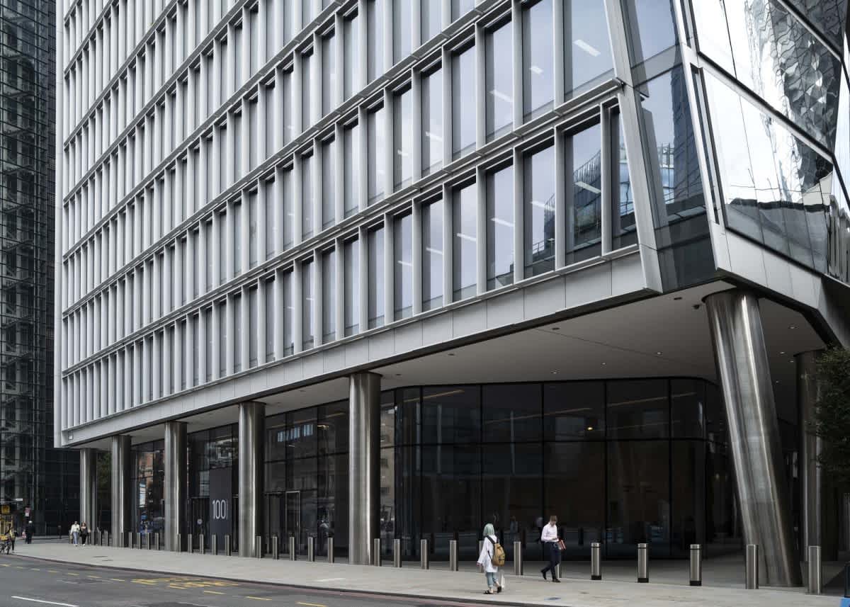The challenge for Chartered Professional Accountants of Ontario (CPAO) was to merge the accounting regulatory body's satellite offices into one central downtown hub, which would house the firm on a temporary basis for five to six years. As an interim 'swing space' the design had to be budget friendly and considered, while also maintaining CPAO's culture and inspiring productivity and connectivity between staff.
Design foundations
The initial stages of the design began with a workshop during "Discovery Week", where various department needs and different ways of working were identified. These were put together with qualitative data such as the aspirations and vision for the new workplace from key stakeholders. A workplace strategy was then initiated based on the workshop findings, during and the design principles were determined.
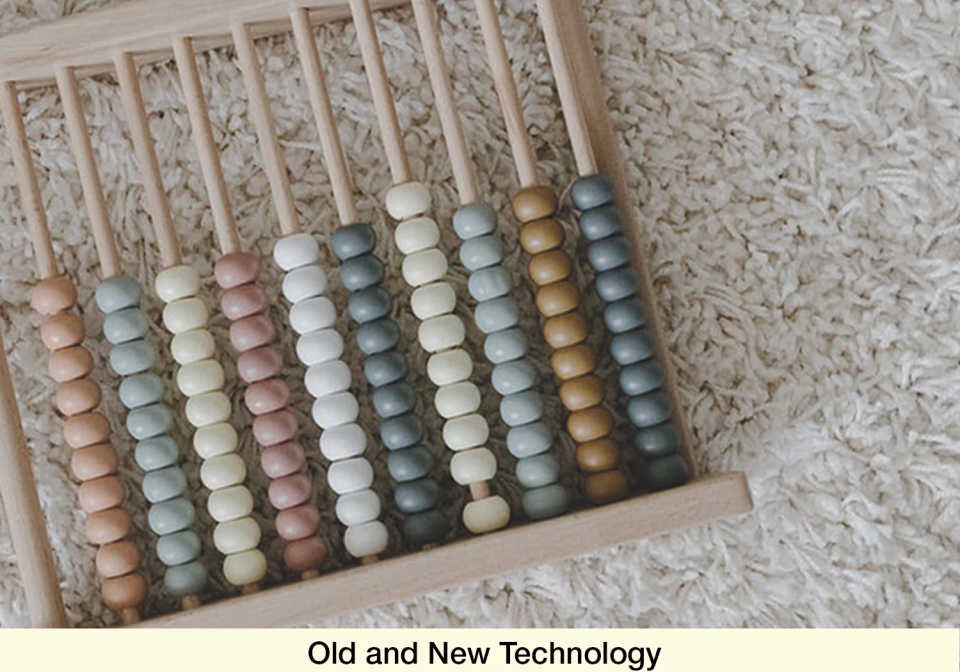
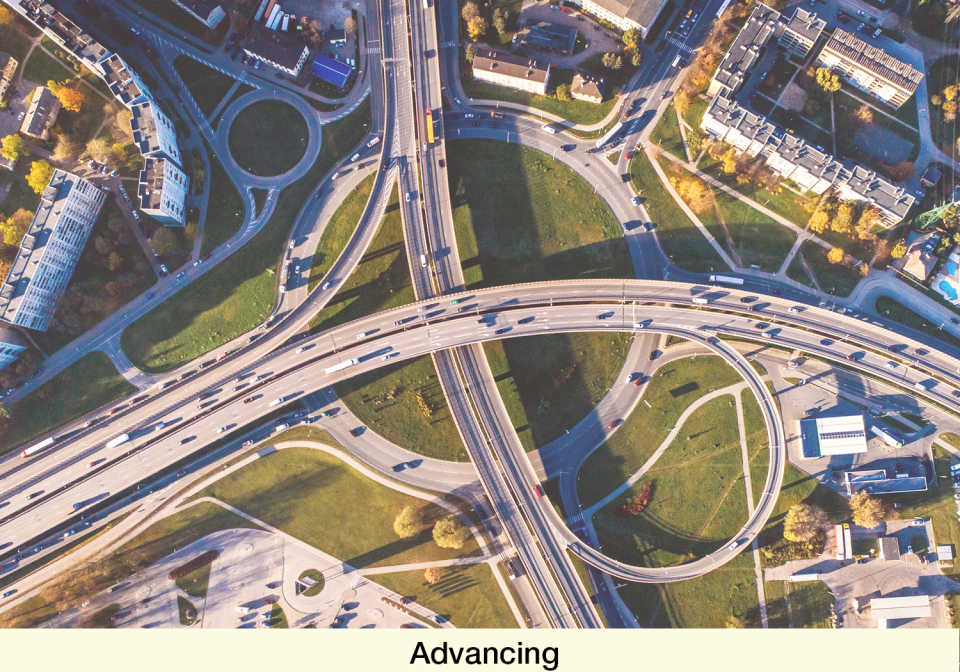
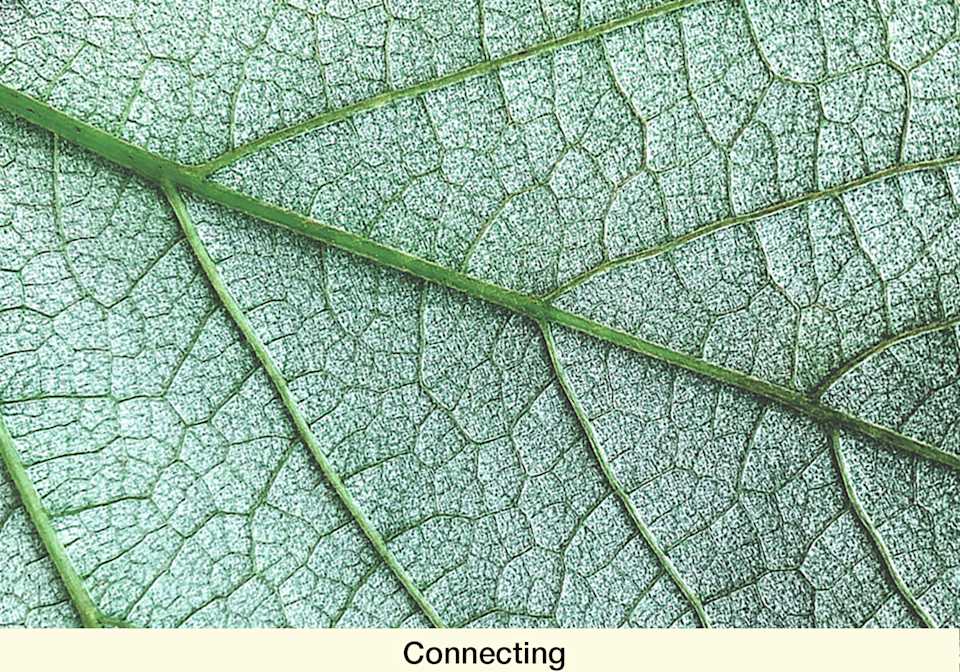
Drawing on accounting history
As CPAO is the regulatory body for accountants in Ontario, alongside the spaces needed to accommodate the more functional needs of a modern, connected workplace, architectural motifs were employed in both major features such as in the feature stair wall and reception area, which were inspired by references to historic accounting methods (abacus), and through patterns and material details, which reference accounting and finance through the ages.
A vibrant open culture
CPAO's new workplace is a bold advancement on from their previously very traditional satellite offices on the City fringe - embodying CPAOs commitment to advancing the way that they work and ambition to offer their staff more choice over their worksettings in a workplace with the latest technologies full integrated.
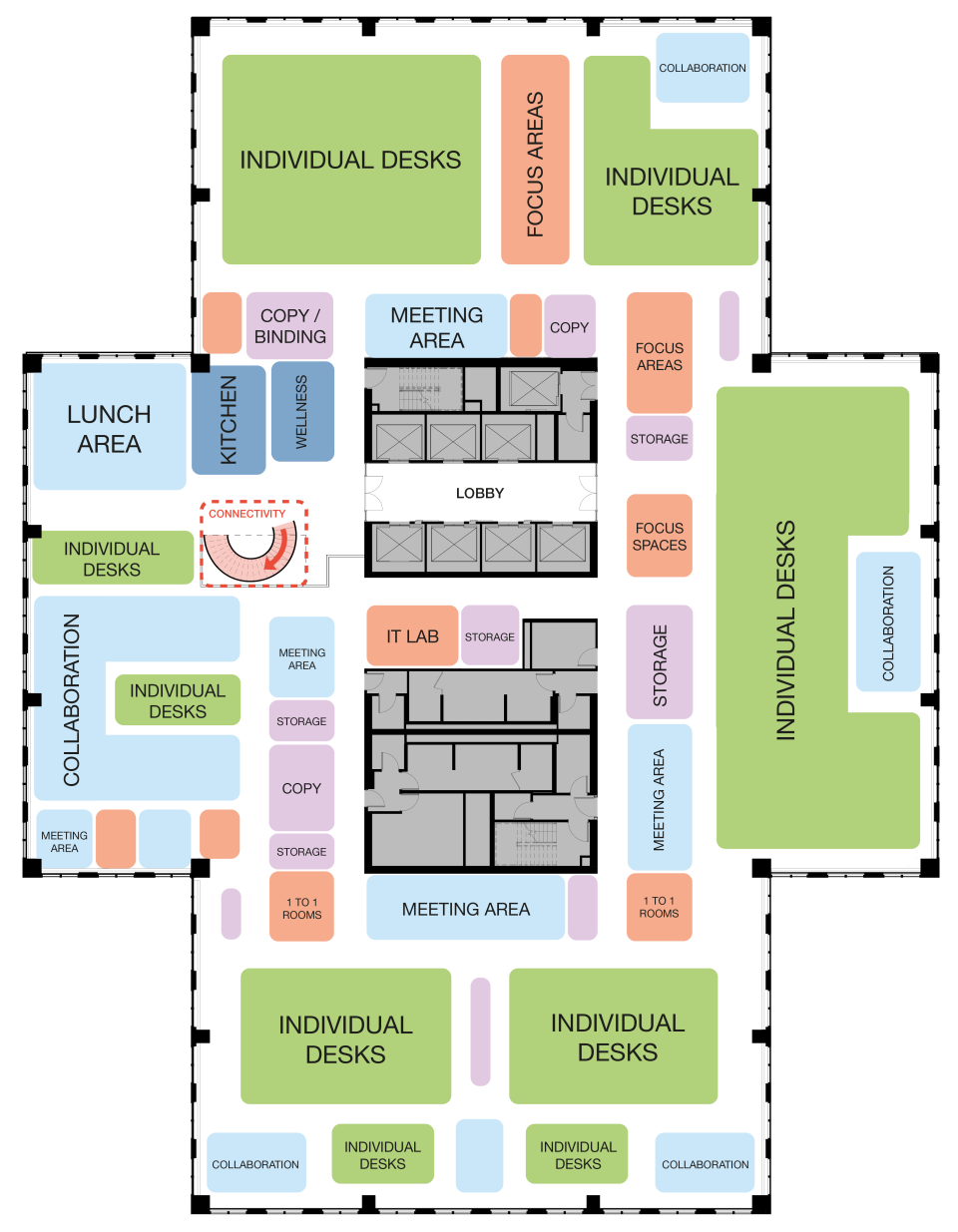
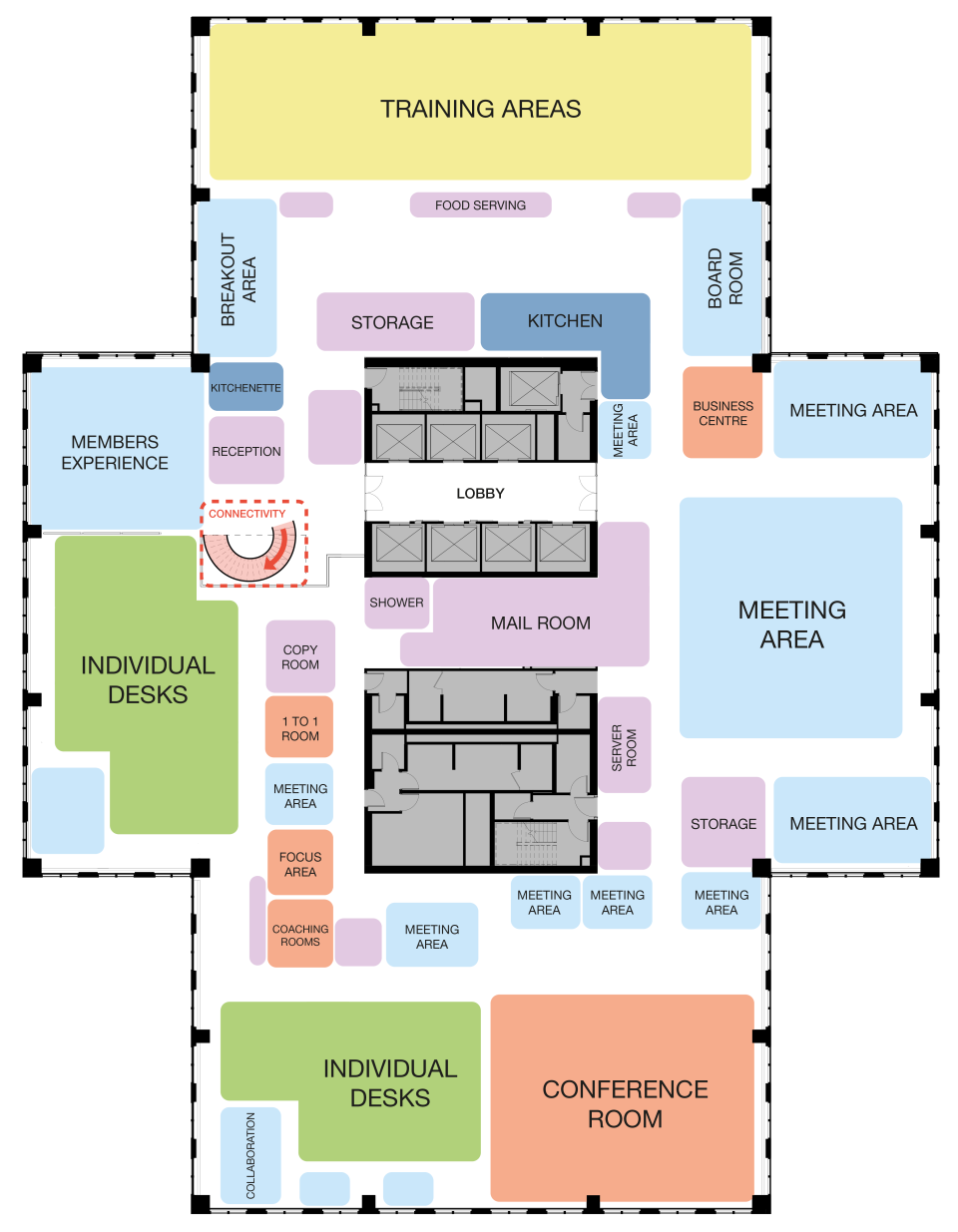
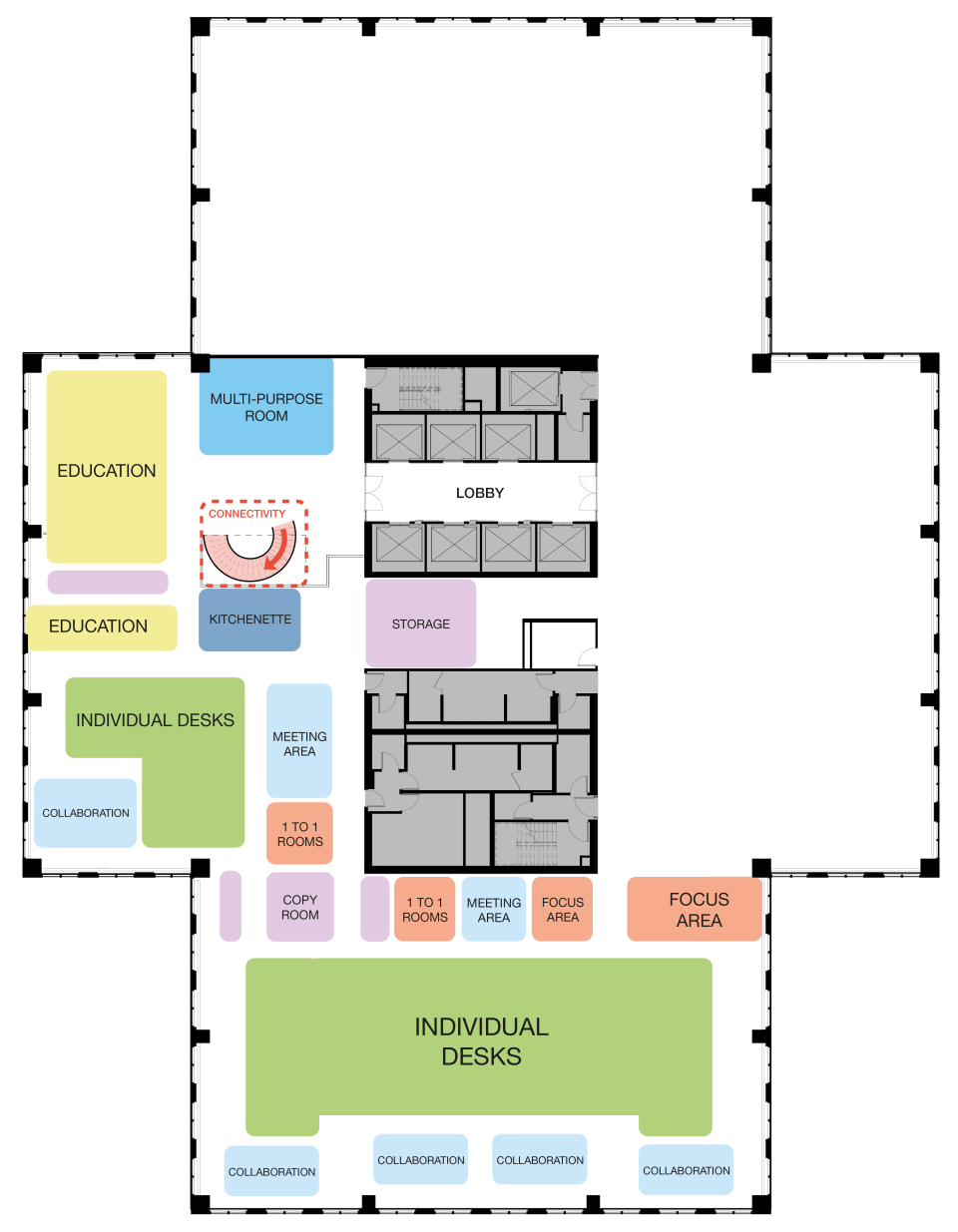
The new workplace is designed to promote this cultural shift within CPAO towards a more visible and transparent firm. As part of this, a new members lounge was included at the reception floor, creating an open, social, and collaborative space for both clients and employees alike. The design and orientation of the new workplace also capitalises on the great views across all four aspects and three floors.
Workplace connectivity
The existing interconnecting spiral staircase in CPAO's selected building was refurbished, and re-designed to become the central feature of the workplace. The stair also helps promote wellness and cross-floor connectivity, enabling impromptu meetings on the landings and encouraging movement between spaces. The stair's design and materiality also subtly references historic accountancy and financial methods and equipment, so bring a sense of the long legacy of the accountancy profession into the new offices.
