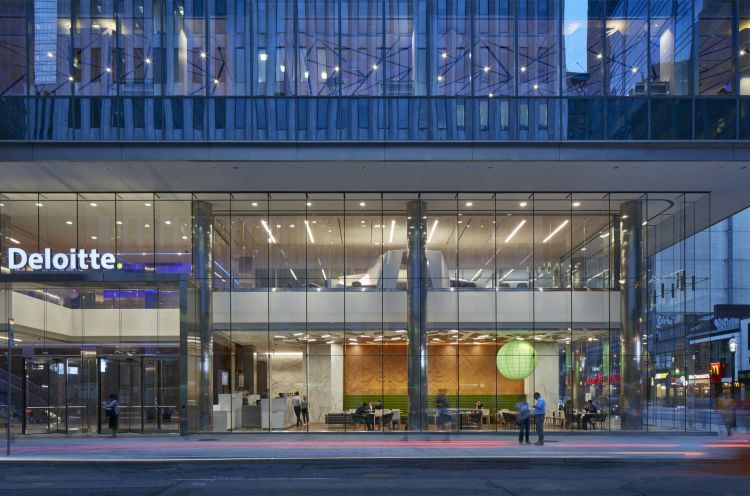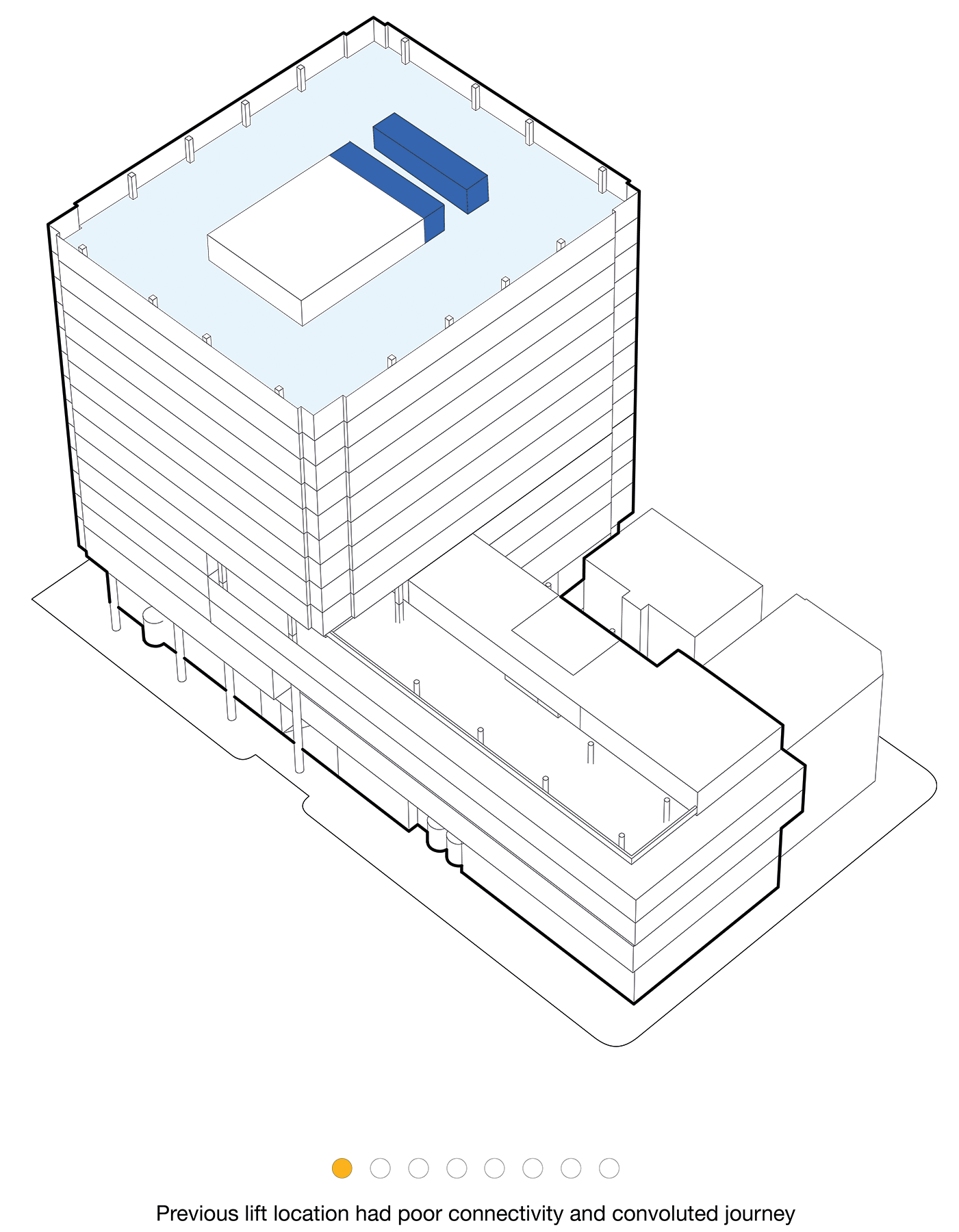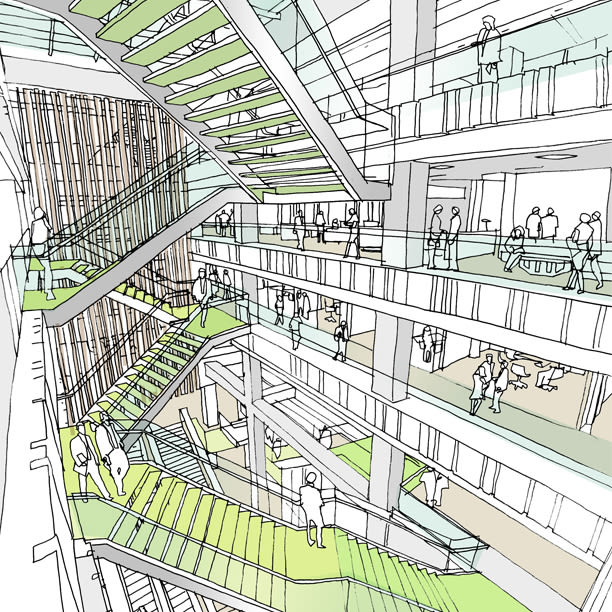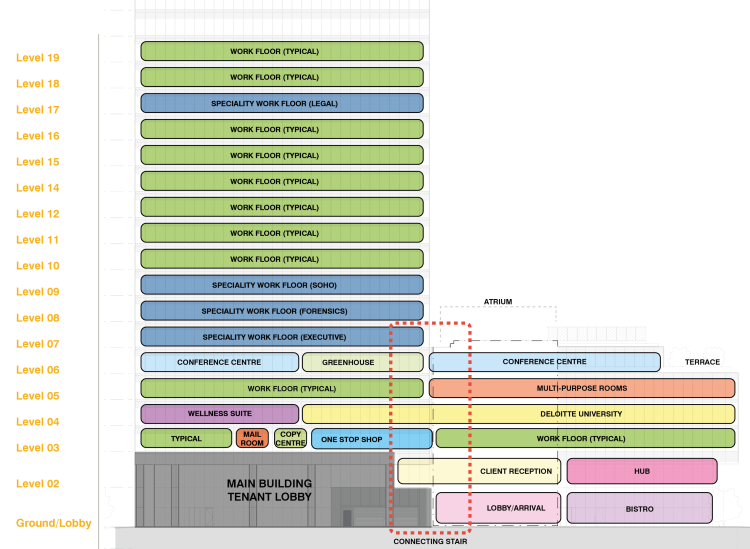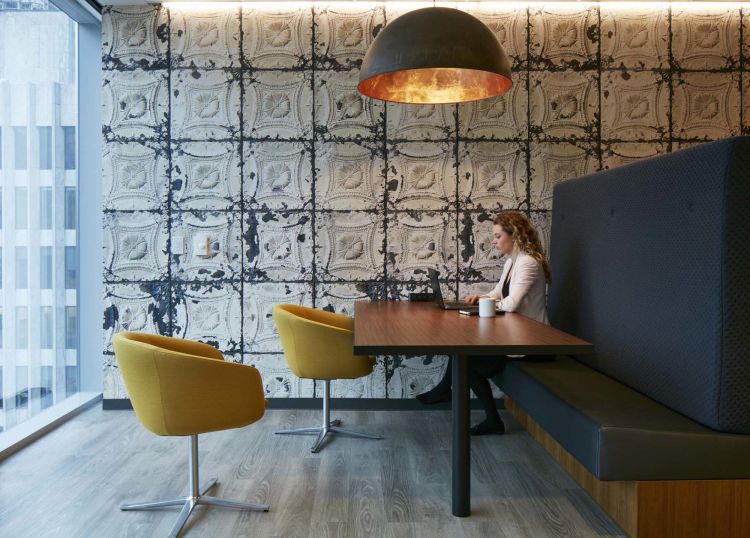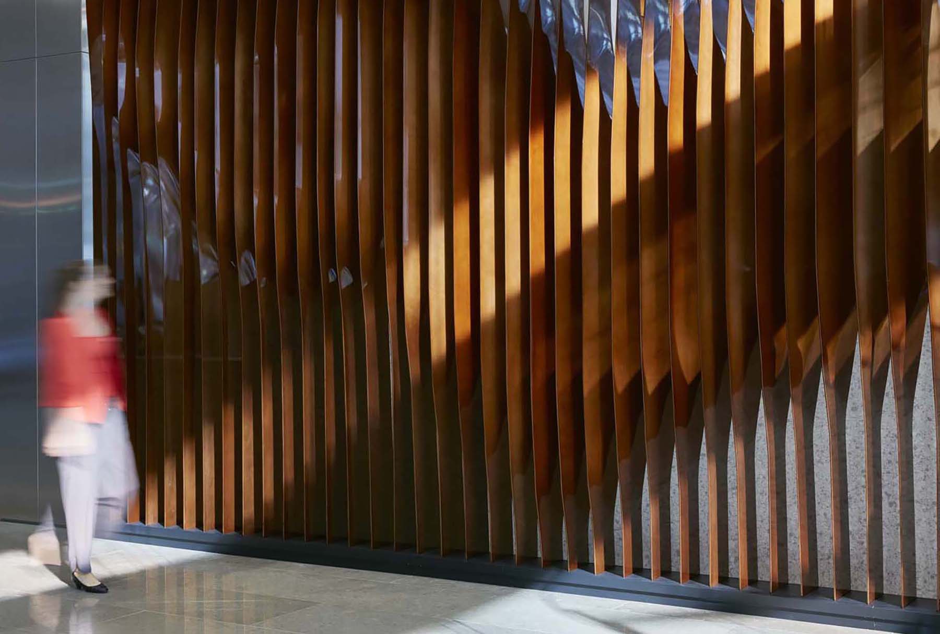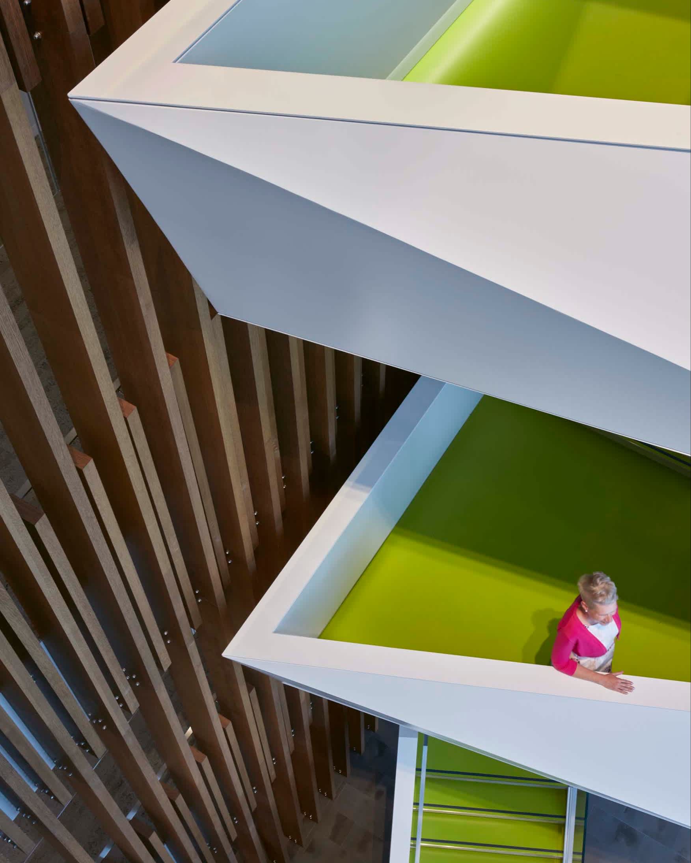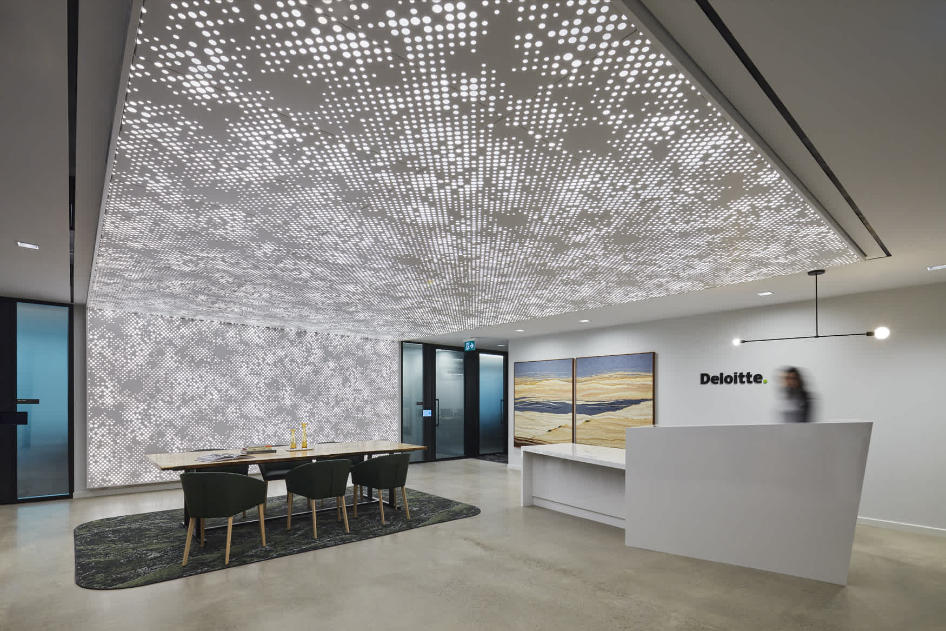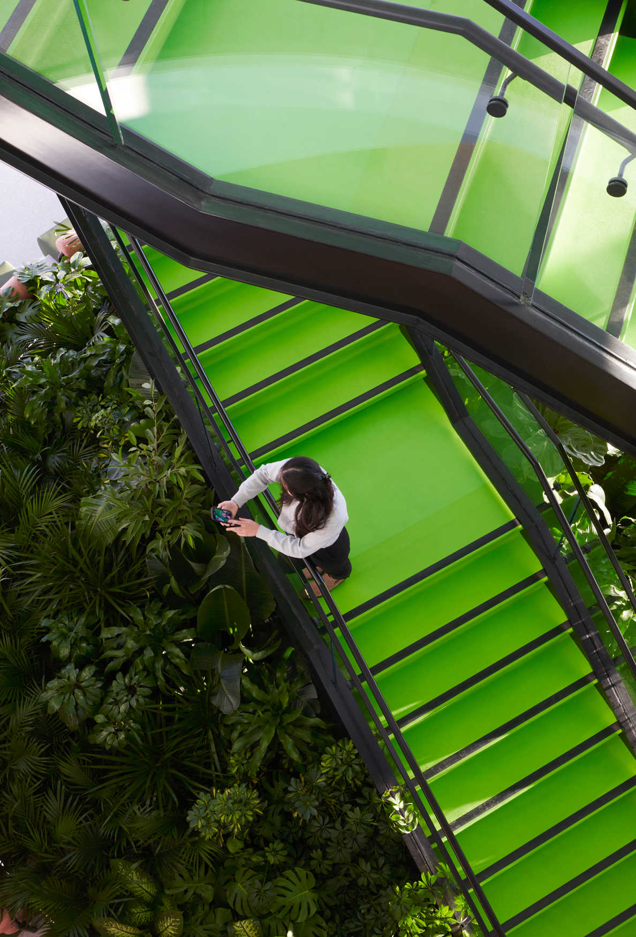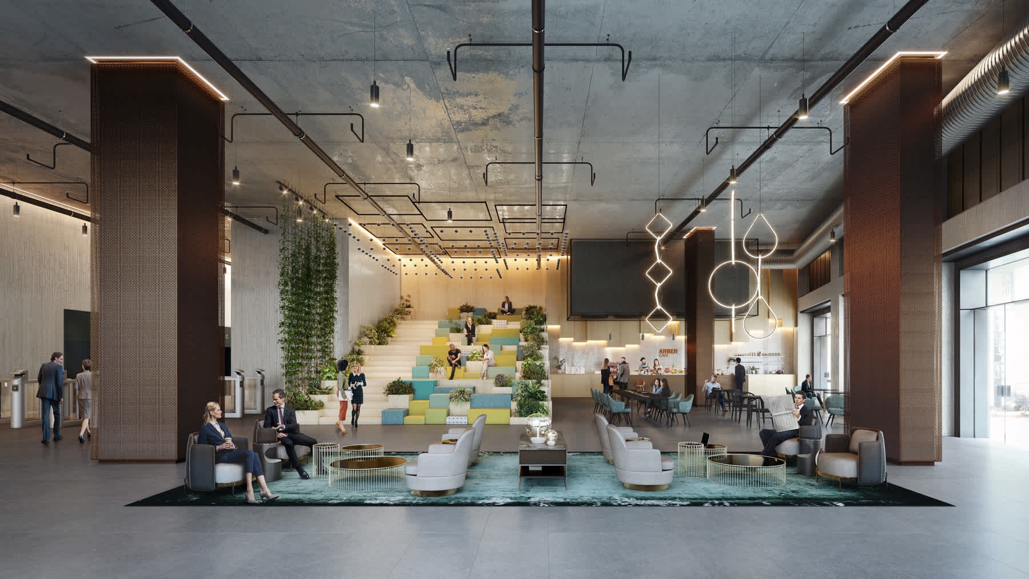Deloitte's Toronto HQ grew from the ambition to create a workplace with a difference - a 'tool of business' to support ambitious organisational change and new ways of working, while enabling Deloitte to attract and retain talent as the employer of choice.
'One' Deloitte - accessible to all
The ambition for Deloitte's Toronto HQ was to create a new destination where the organisation's talent from across the wider region could come together to connect and collaborate in a new central campus. The new HQ would offer a wide range of over 20 different worksettings, to suit all of the varying working roles within the firm. AFK assisted in helping Deloitte select an existing building within the firm's portfolio in downtown Toronto to create their new headquarters, as it had all of the right attributes to suit alteration and adaption. The building's strategic location also meant it could play a vital role in activating this principal junction in the city's business district, while also reaffirming Deloitte as a key business stakeholder in the city.
Rethinking the way Deloitte works
Before design work could begin, a radical workplace strategy study was undertaken by our team. Working in close collaboration with Deloitte’s change management and workplace teams, a 90-day exercise was embarked upon, exploring Deloitte's organisational culture, business drivers and the way their people worked, while also experimenting with space modelling. The exercise culminated in a strategy report comprising qualitative and quantitative data so that the project's success could be measured. The report also became a communication tool which helped to build essential consensus and ensure buy-in from stakeholders within the wider organisation. The strategy findings informed the very different approach that AFK took to designing and future-proofing Deloitte's new Toronto headquarters. This approach was based on achieving three key objectives - 'Deloitte on Display', 'Linked landscape', 'Wellness Workplace'.
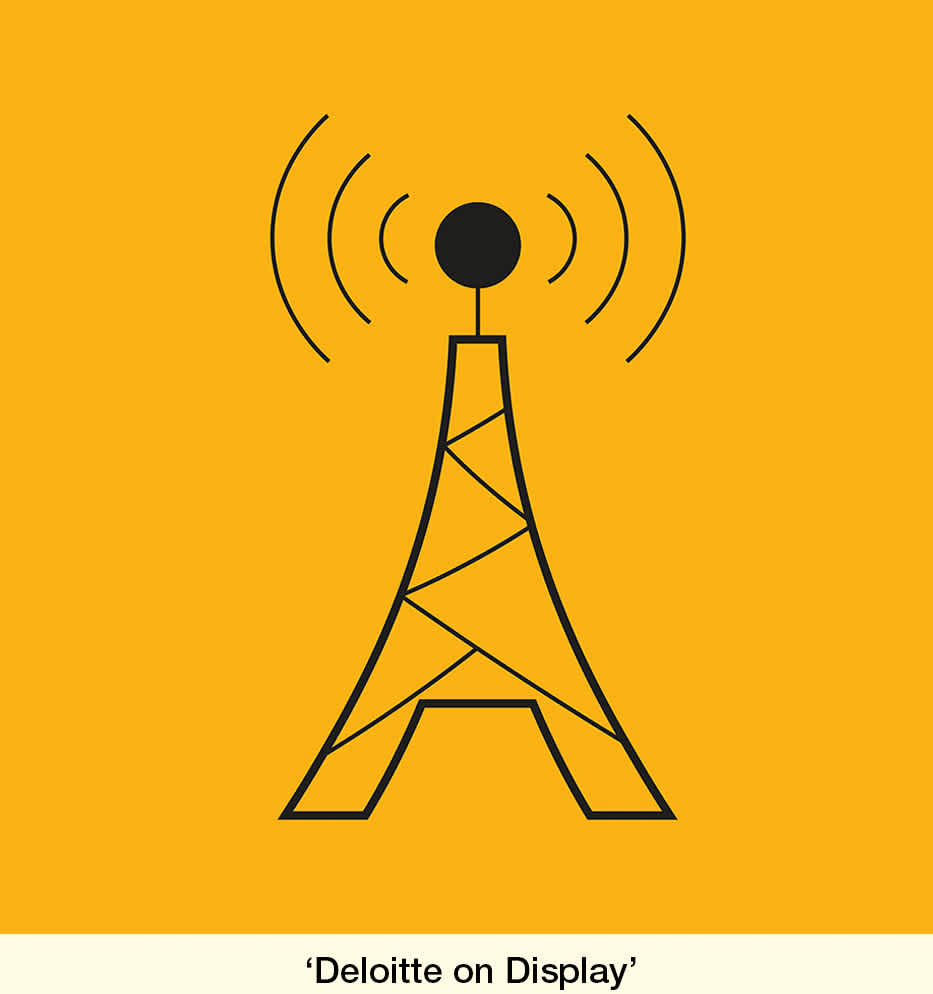
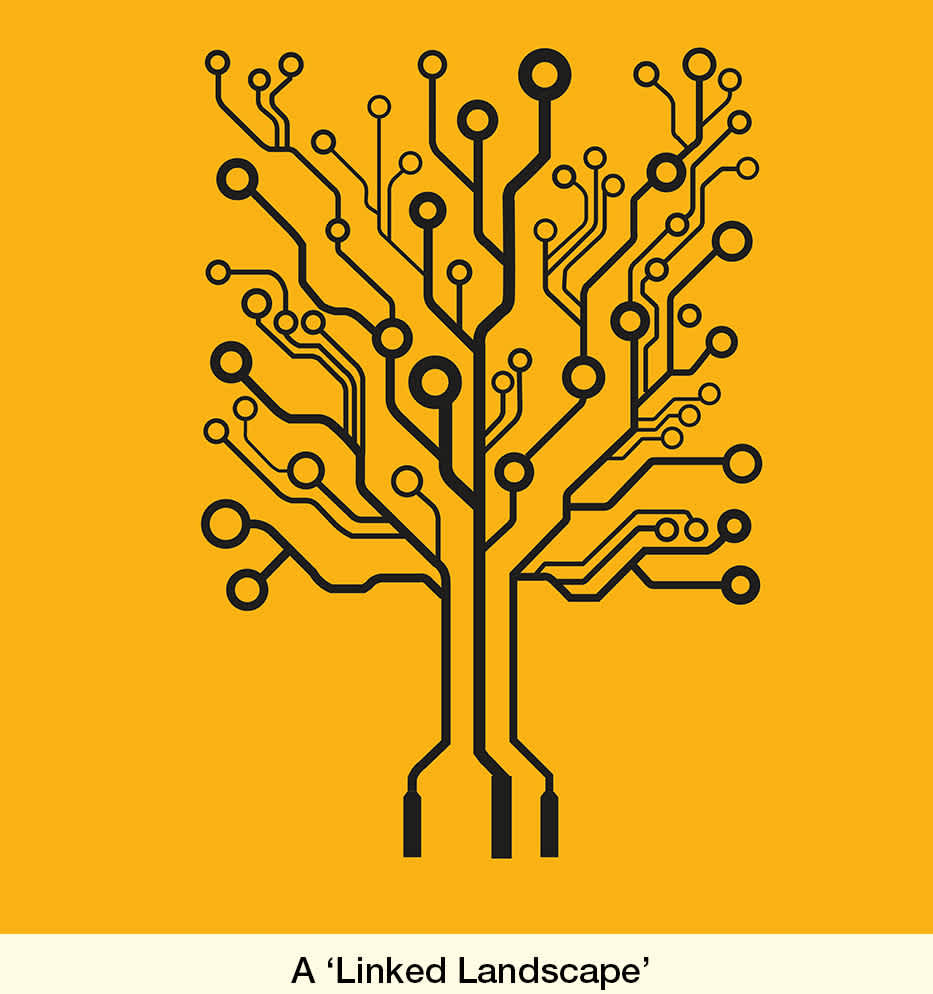
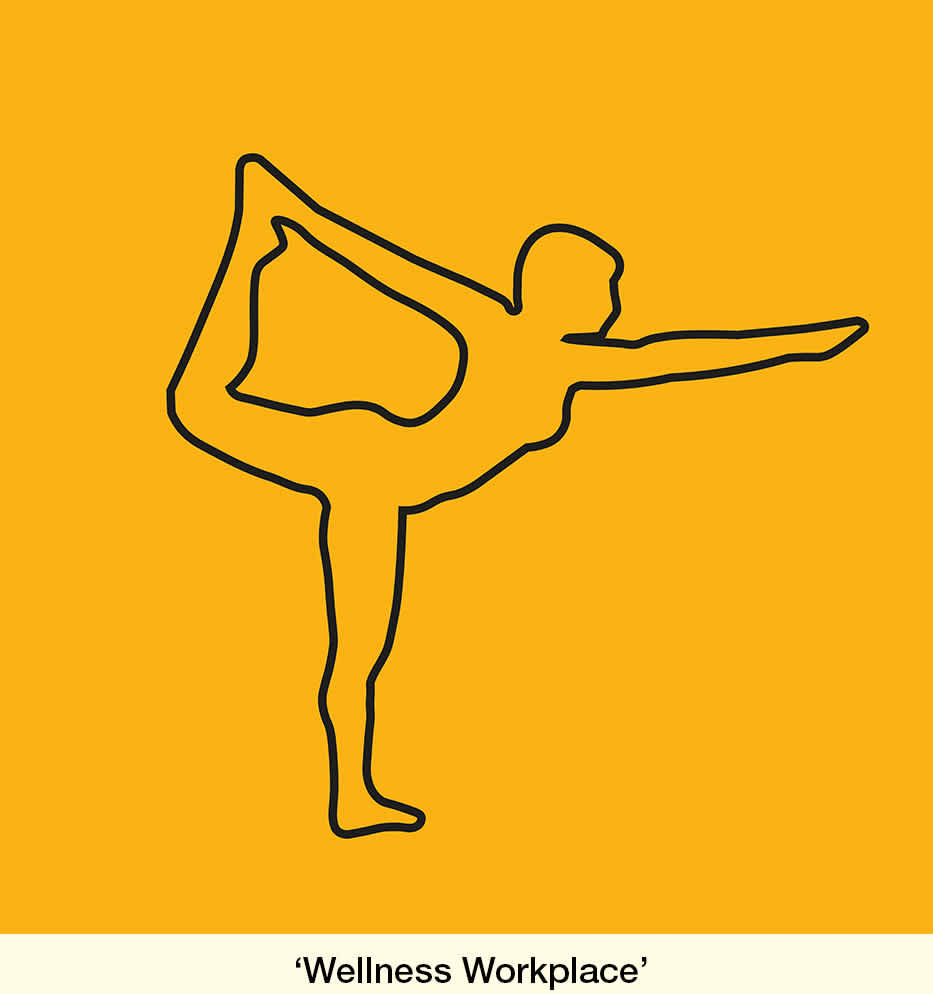
Alterations to the base building
To transform the existing building to suit the new HQ, several substantial alterations of the base building were needed, requiring a high level of coordination with the base building design team and developer. AFK’s fit out team worked closely with the developer throughout to ensure any modifications to the base building that emerged at later stages to suit Deloitte's specific needs, were anticipated and could be accommodated within the developers’ construction program. A major part of the reconfiguration of the base building was the introduction of a new podium concept at the base, and the removal of several floors to accommodate a six-storey interior atrium, while remaining space-neutral. Not only did this intervention create a new and dramatic interconnected arrival space and social hub for Deloitte, but it also radically improved light distribution to the first six levels of the building.
Connectivity and a linked landscape
A central sculptural stair was designed to be the centrepiece of the new multi-level atrium. With bold colourful treads in Deloitte's corporate green, the stair connects to all floors and links all of the building's amenities together, which include Deloitte's ground floor bistro which acts as a welcoming beacon for the building, together with cafés, a shop, lounges, a wellness centre, learning facilities such as the 'innovation lab' and 'Deloitte University', as well as the conference centre and outdoor terrace. The stair is also designed as a tool to connect people, with large oversized landings which encourage spontaneous chance encounters between different teams and business units, as they pass each other on the stairs.
A choreographed experience
The building is divided up into numerous 'zones', each connected by the central stair, with the building's amenities concentrated within the podium. Deloitte's bistro on the ground floor, with its floor-to-ceiling glazed walls and subtle branding acts as a beacon for the building, lending greater visibility for the organisation, and creating a distinctive and confident presence for Deloitte in Toronto. The typical office floors are stacked above the podium, with Deloitte's hub placed opposite the client lounge, to allow a glimpse into how Deloitte works as a business. The building is designed to engender collaboration and community, and the entrance experience, comprising the impressive lobby and multistory atrium, sets the tone, while making clear Deloitte's aspirations to create a radically different, future-proofed headquarters and a welcoming destination for staff and clients alike.
The 'internet of things'
This state-of-the-art building harnesses real time data to create a better and more integrated workplace experience, feeding into the founding principles of 'Deloitte on Display'. A dynamic digital dashboard is sited in the arrival lobby, which offers a real-time, interactive overview of the building's systems, showcasing the availability of various worksettings, wellbeing trackers, amenity usage, as well as more playful data.
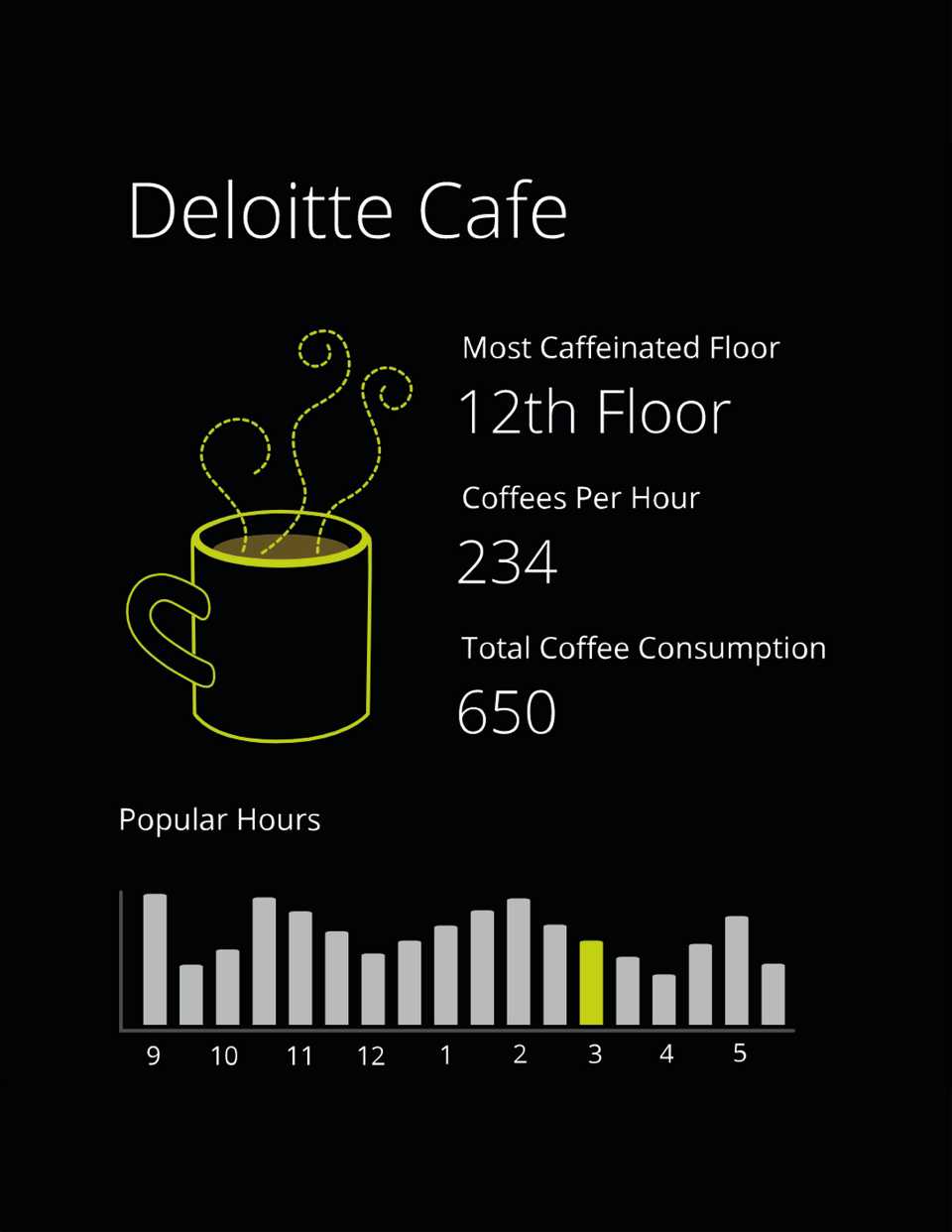


A radically different new workplace
Deloitte’s Toronto headquarters houses 5000 staff in over 420,000 sq ft of distinctive and flexible workspace which strengthens connections and enables innovative and collaborative ways of working. Inspiring common spaces and bespoke work areas were designed to cater for the needs of every type of employee and service offering, and the light-filled environment offers a variety of choices and places to suit all types and styles of working.
This fully agile workplace offers over 20 different types of worksettings, including personal work areas, open plan and enclosed offices, treadmill desks, sit-stand workstations, brainstorming rooms, think tanks, quiet rooms with closed doors, ‘work with a view’ stations and dedicated quiet zones.
A resilient workplace ahead of its time
Deloitte’s new Toronto facility has become a resounding success, winning multiple industry awards and has succeeded in raising the benchmark among professional service firms and beyond. Deloitte Toronto is more than a workplace, but on account of design, flexibility and provision of worksettings, it has become a popular, vibrant destination in its own right, and somewhere that people aspire to be - even more critical post-pandemic.
