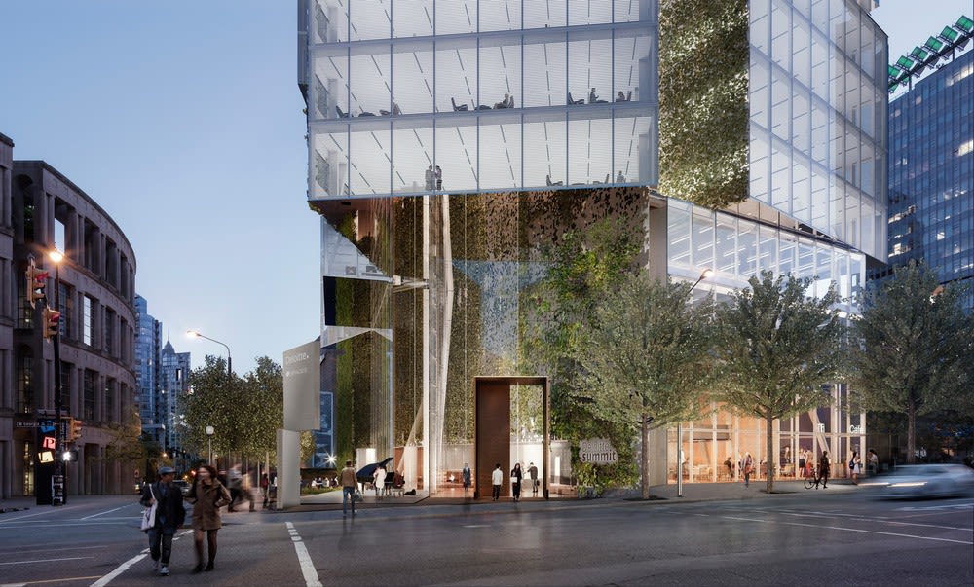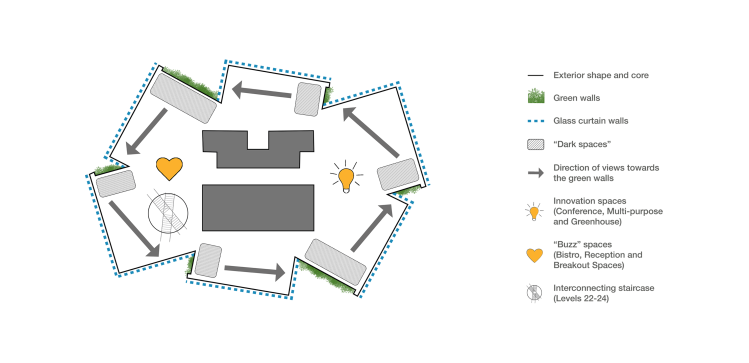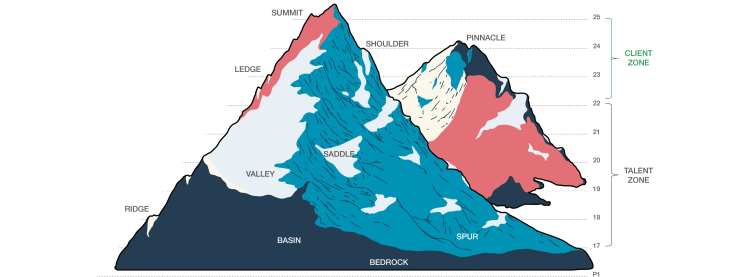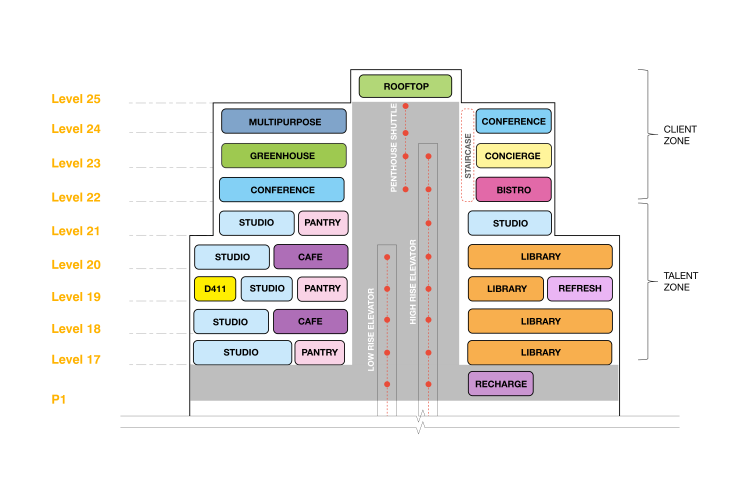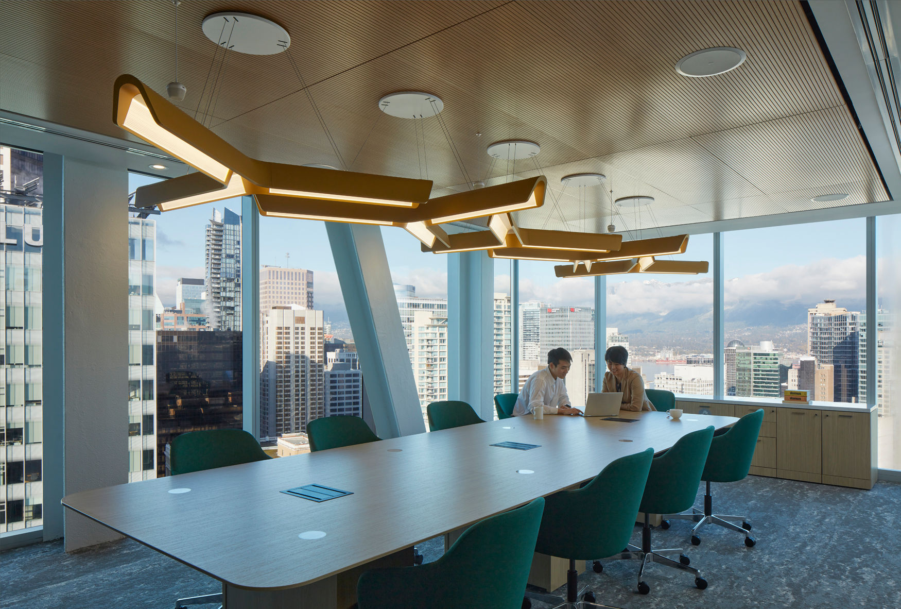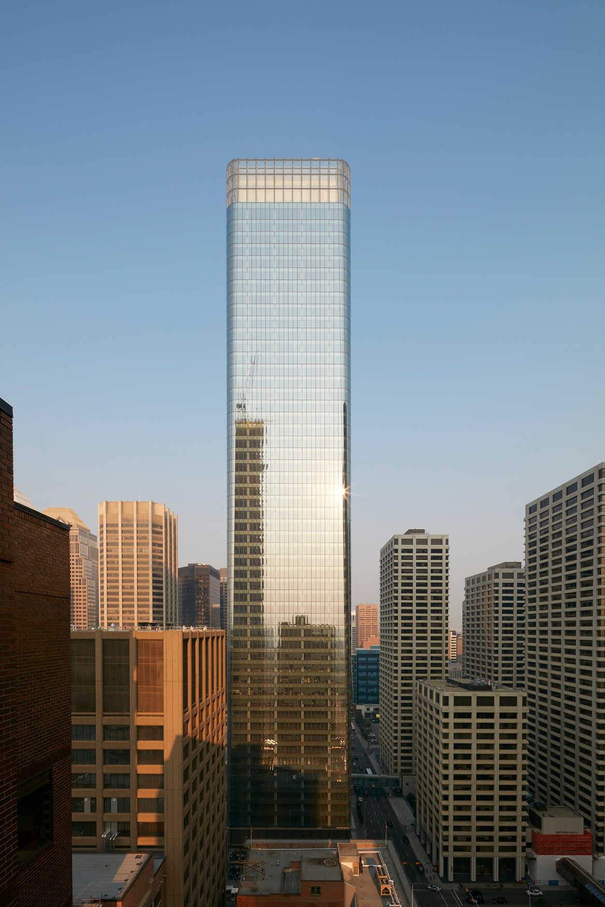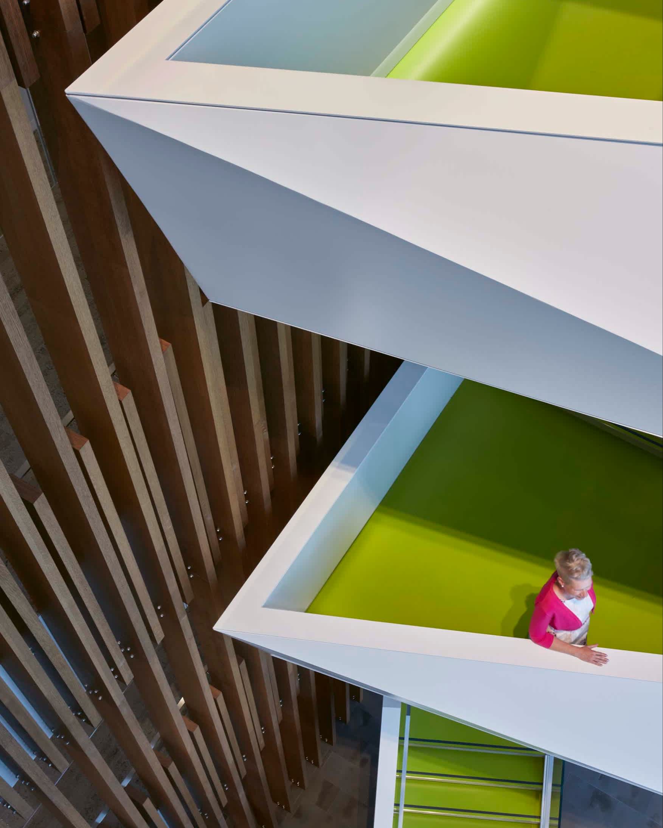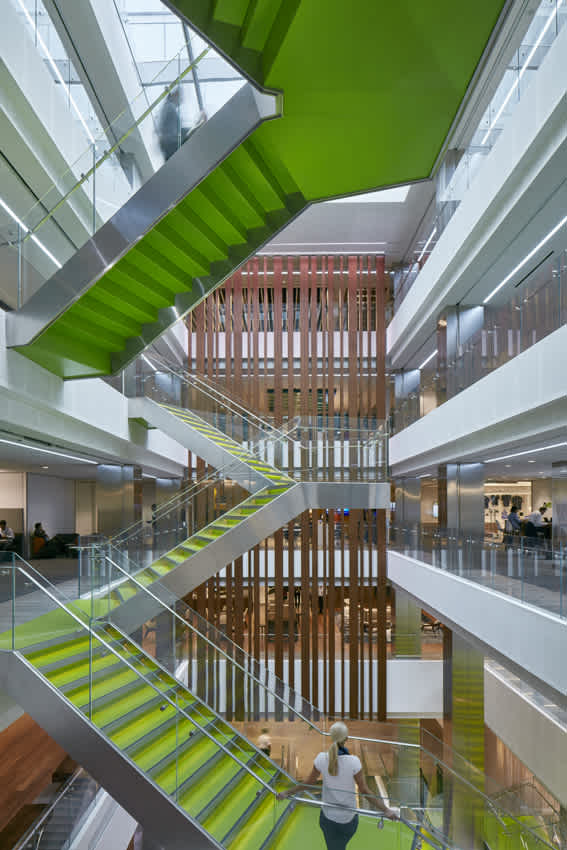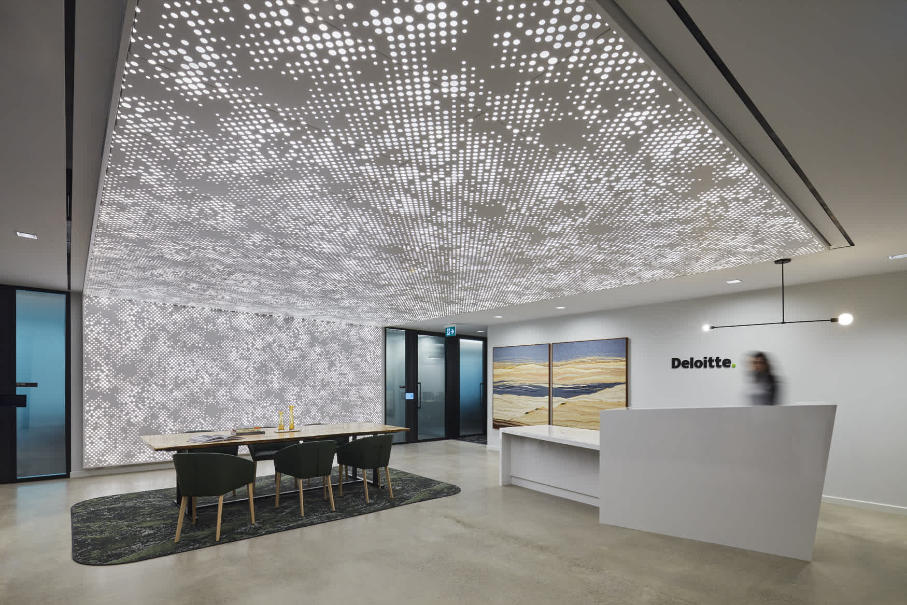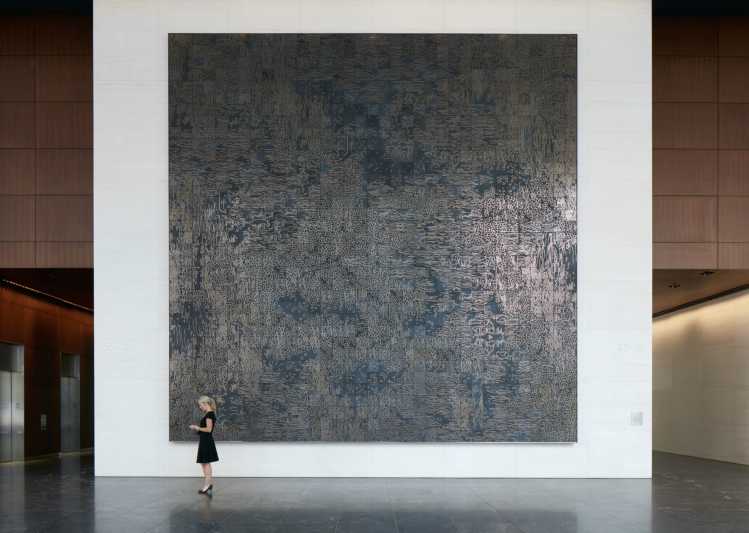Deloitte SUMMIT, in the heart of Vancouver, is a new destination where the greatest minds in Deloitte can come together in a new, world-class problem-solving destination, promoting collaboration and innovation at the highest level within firm.
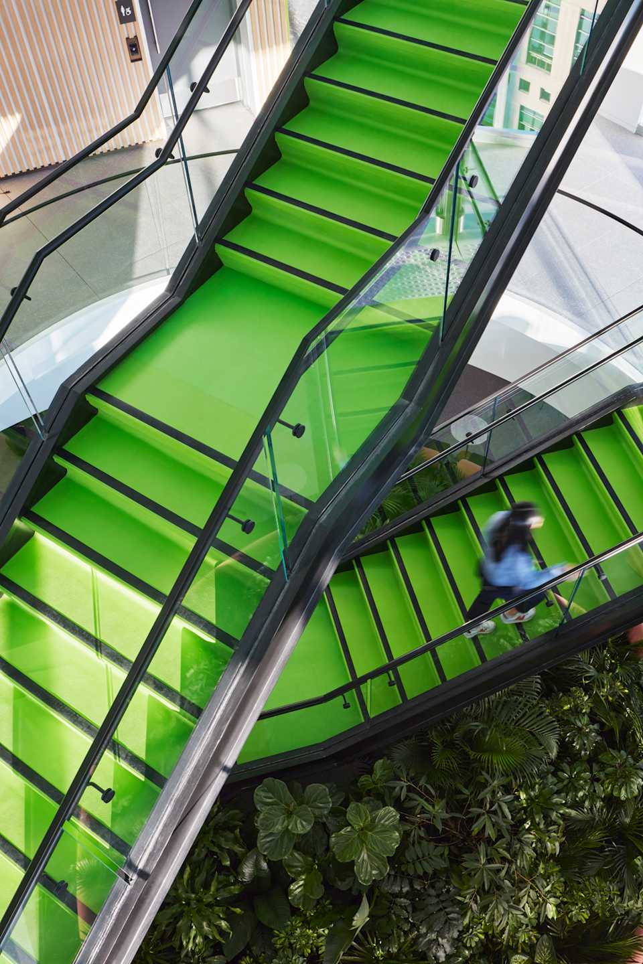
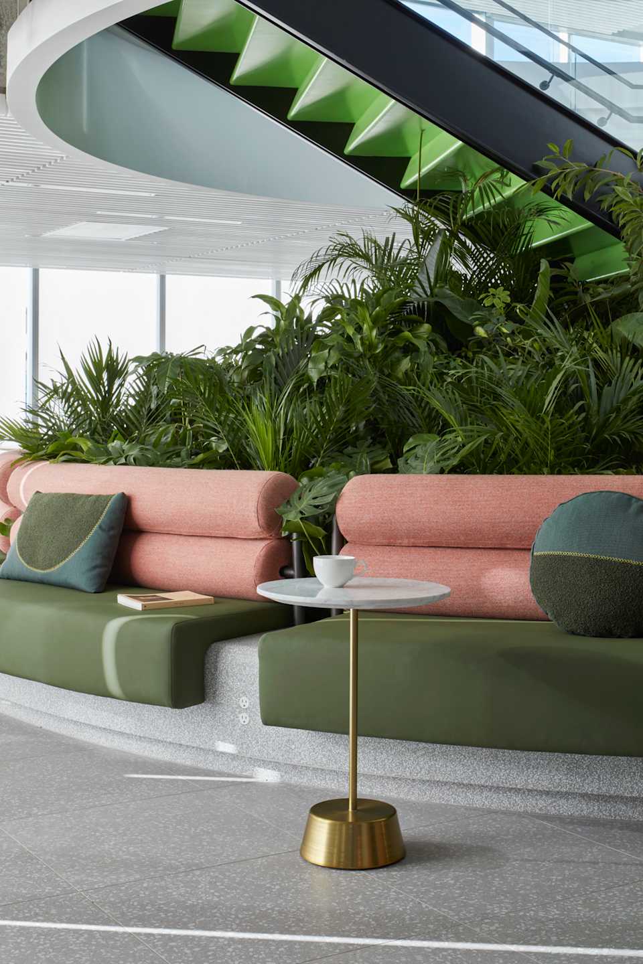
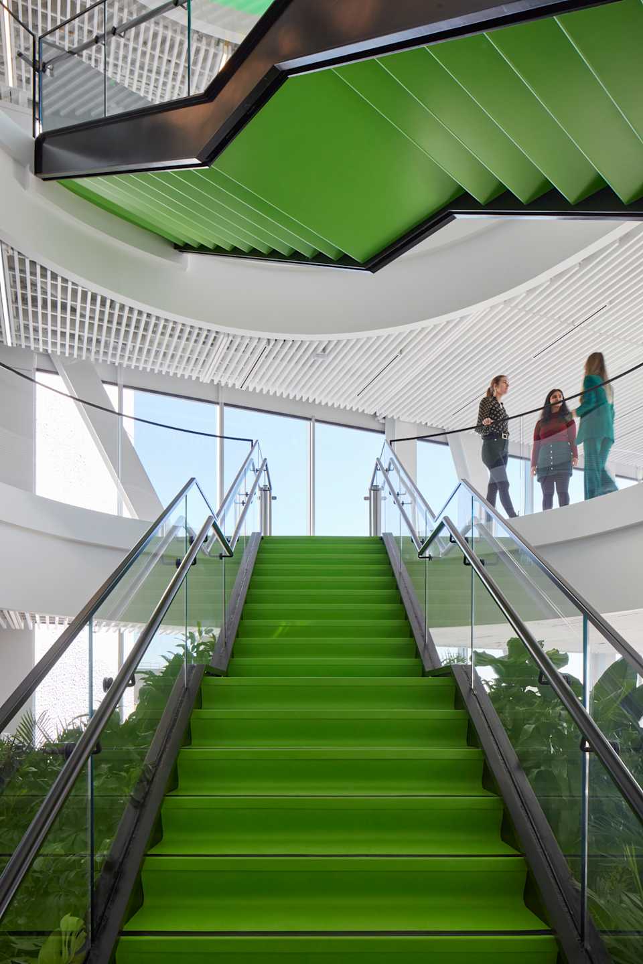
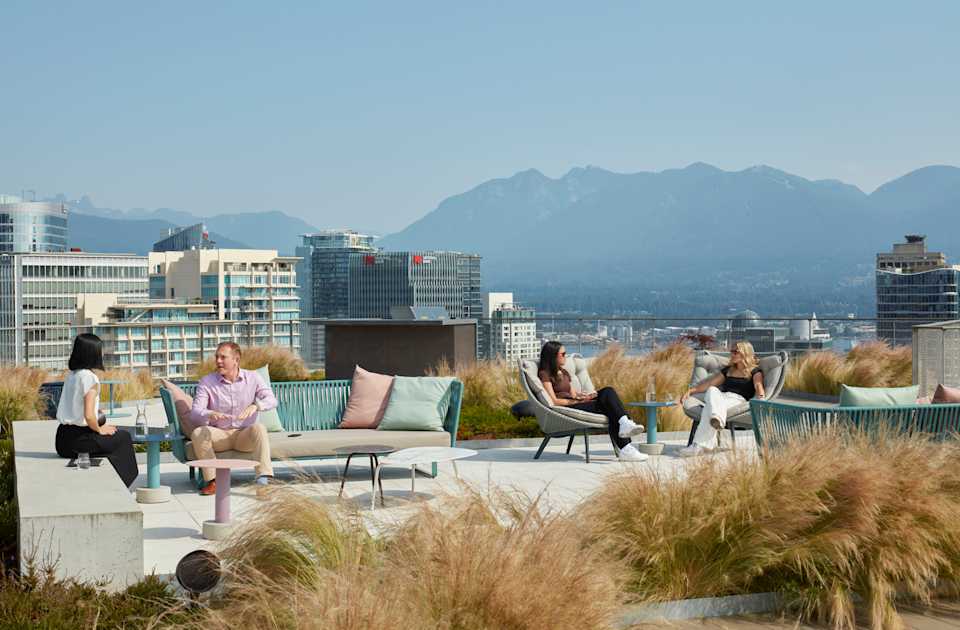
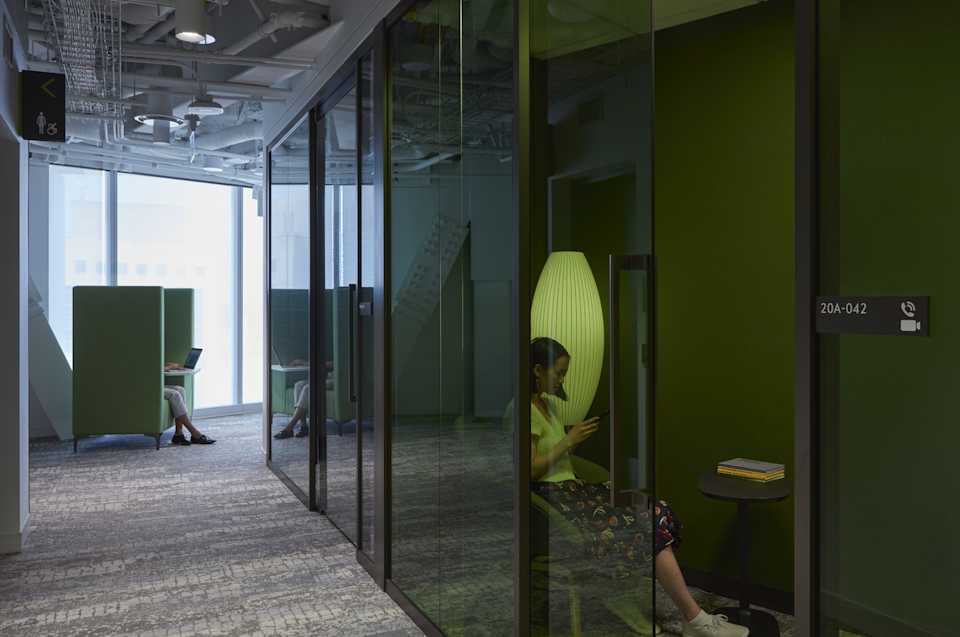
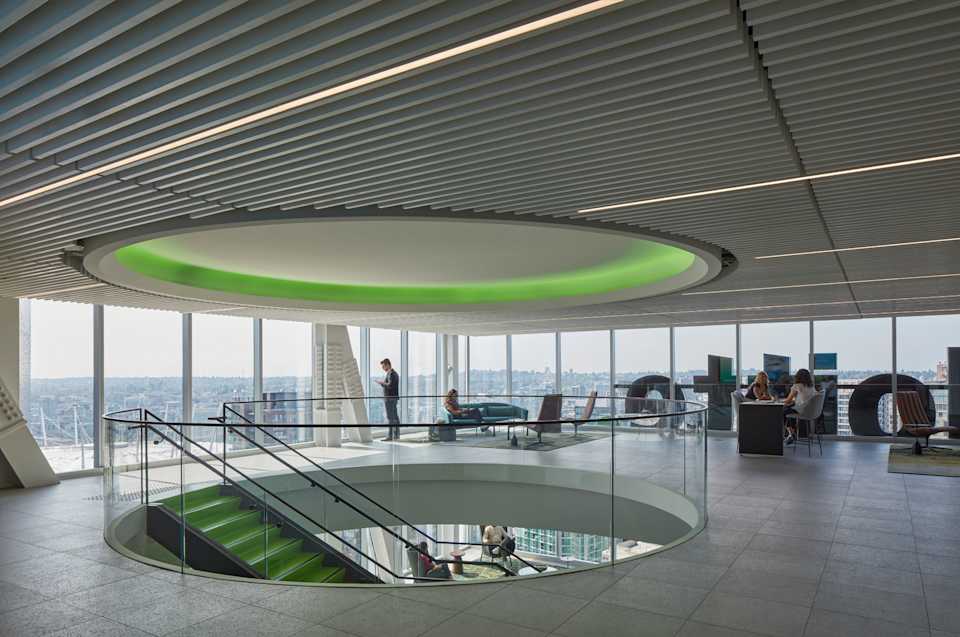
Taking inspiration from the landscape
Deloitte Summit is a building which has a strong dialogue with Vancouver’s iconic mountainous skyline. The building's base, like the mountain plains, is enlivened by greenery and plantings at street level, while its sharp ridged sculptural form above is wrapped in 'ice' blue glass to represent the craggy mountain outcrops.
The building's unusual form and footprint creates a unique criss-crossed floorplate, with numerous interlocking spaces and multiple aspects. Deloitte SUMMIT is topped by a rooftop 'peak' of terraces and gardens, which offers spectacular views across the city and out towards Vancouver's mountains.
Creating a workplace from the inside out
The interior design of Deloitte's Vancouver offices continues the narrative of the building, taking inspiration from Vancouver's natural landscape and mountain ranges, as well as the the idea of celebrating the dynamic and innovative structural system of the building. Another keystone of the interior design was to exploits the multi-dimensional approach of the firm through layered materials, interesting vistas and by creating distinct and memorable paces within the floorplate. Finally, there was also the desire to create a fluid, connecting and engaging experience for Deloitte's colleagues and clients alike.
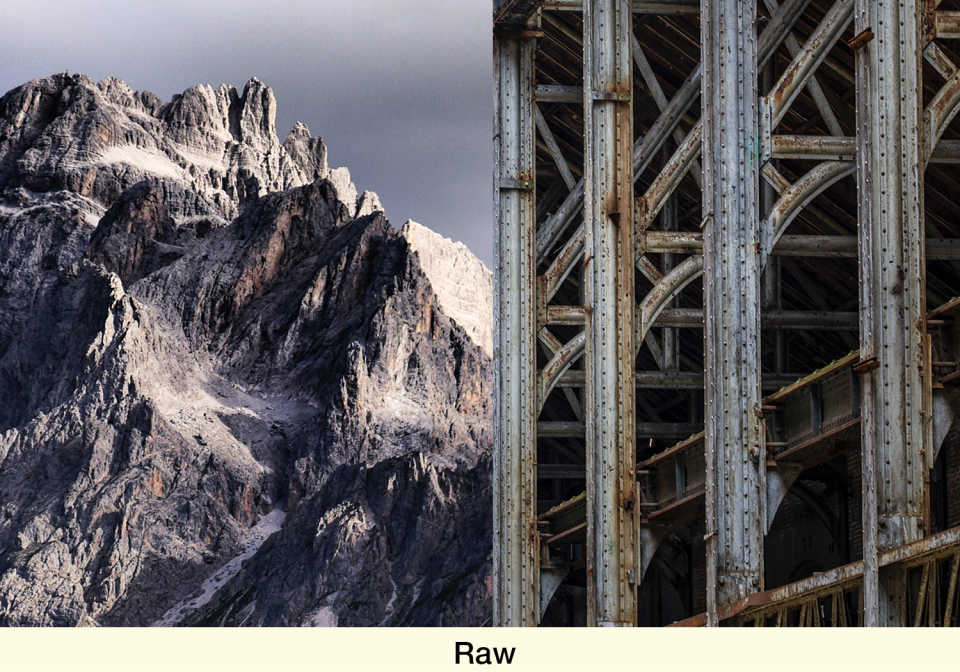
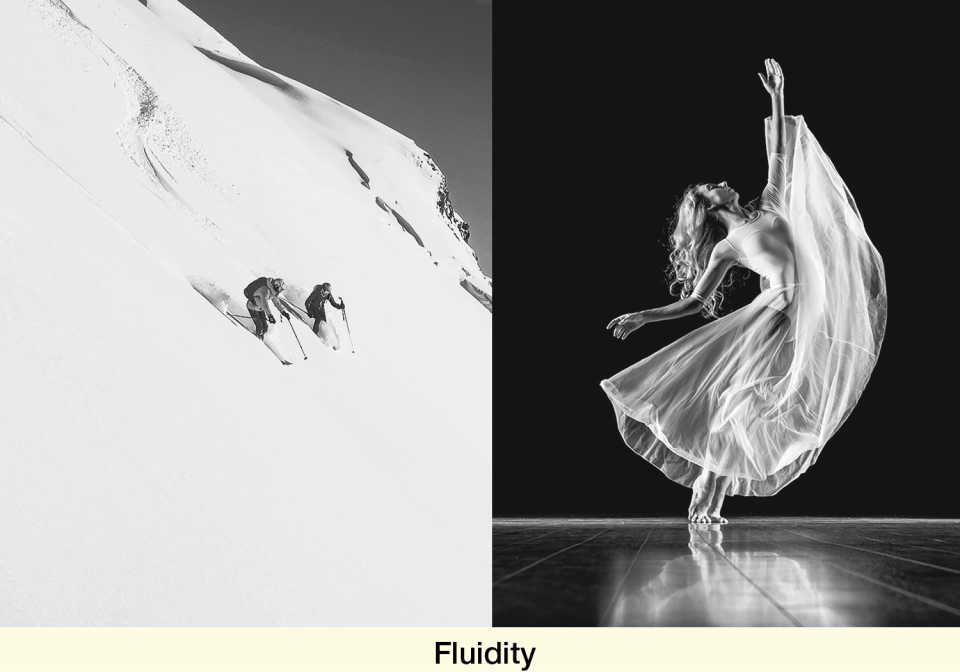
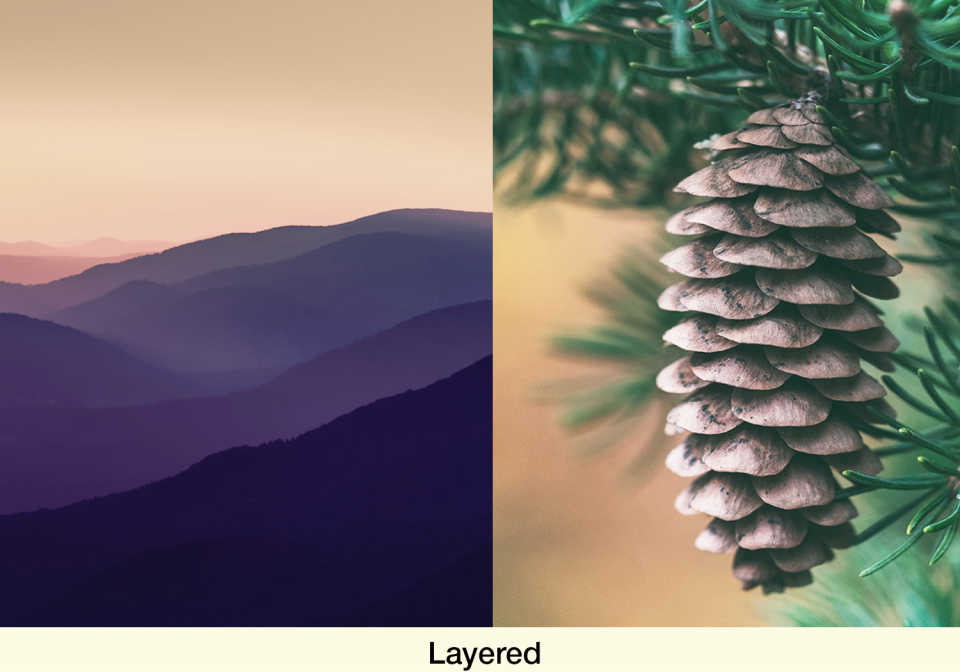
Exploiting views and vistas
Deloitte's workplace is structured with a subtle nod towards to the typology of Vancouver's mountains. The Client Zone is located nearer the 'Summit' or 'Peak' of the building, to really capitalise on the views across the city. Siting the Client Zone on the upper levels of the building also provides a compelling and memorable experience, creating a destination where clients can come and experience the very best of Deloitte's client service.
A connected landscape of worksettings
Through analysis of the way Deloitte works, the floorplate was divided into two different overarching zones, designed to support both collaborative and more focused ways of working. The analysis was conducted through workshops, interviews, service line profiles and assessment of Deloitte's standards and other benchmarked projects in the Vancouver market. 38 % of the floorplate is assigned as a 'library' zone, and a further 44 % allocated as a 'studio' zone. The remaining 18 % has been given over to wellness uses and more functional operations (such as recharge rooms, post rooms, storage, training rooms and production). The two principal zones, the 'library' and 'studio' comprise a different 'kit of parts'. The library is centred around study, and houses various worksettings tailored towards focus and individual working. The studio is instead centred on the Deloitte café and servery, and is characterised by collaborative and social worksettings that prioritise connection and interaction.
Unexpected experiences
Deloitte SUMMIT contains a range of playful spaces that aim to encourage staff to connect and interact with the workplace on different levels. One such space an immersive tunnel that leads employees into the 'Discovery Zone', a social space that supports individual work and group collaboration for staff. The tunnel is inspired by Vancouver Island's natural caves, meeting a "Digital Fortress", with the dramatic contrast between natural and human constructs creating an unexpected and playful experience in the workplace.
