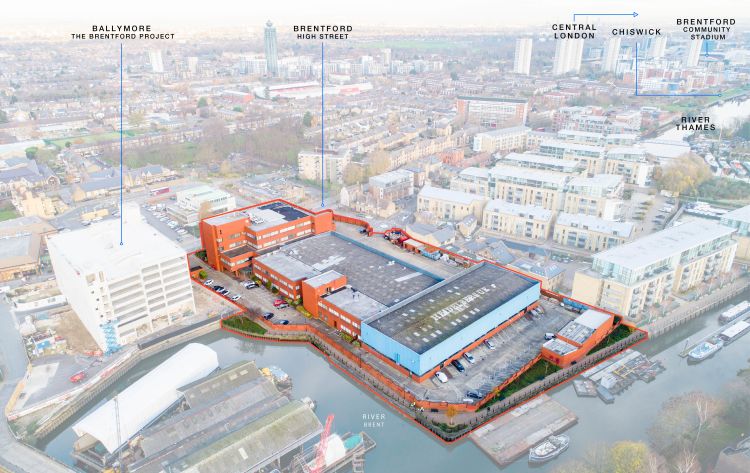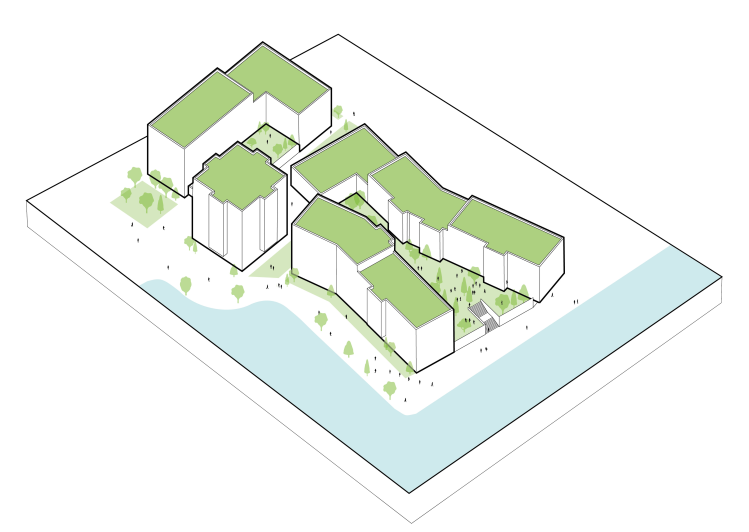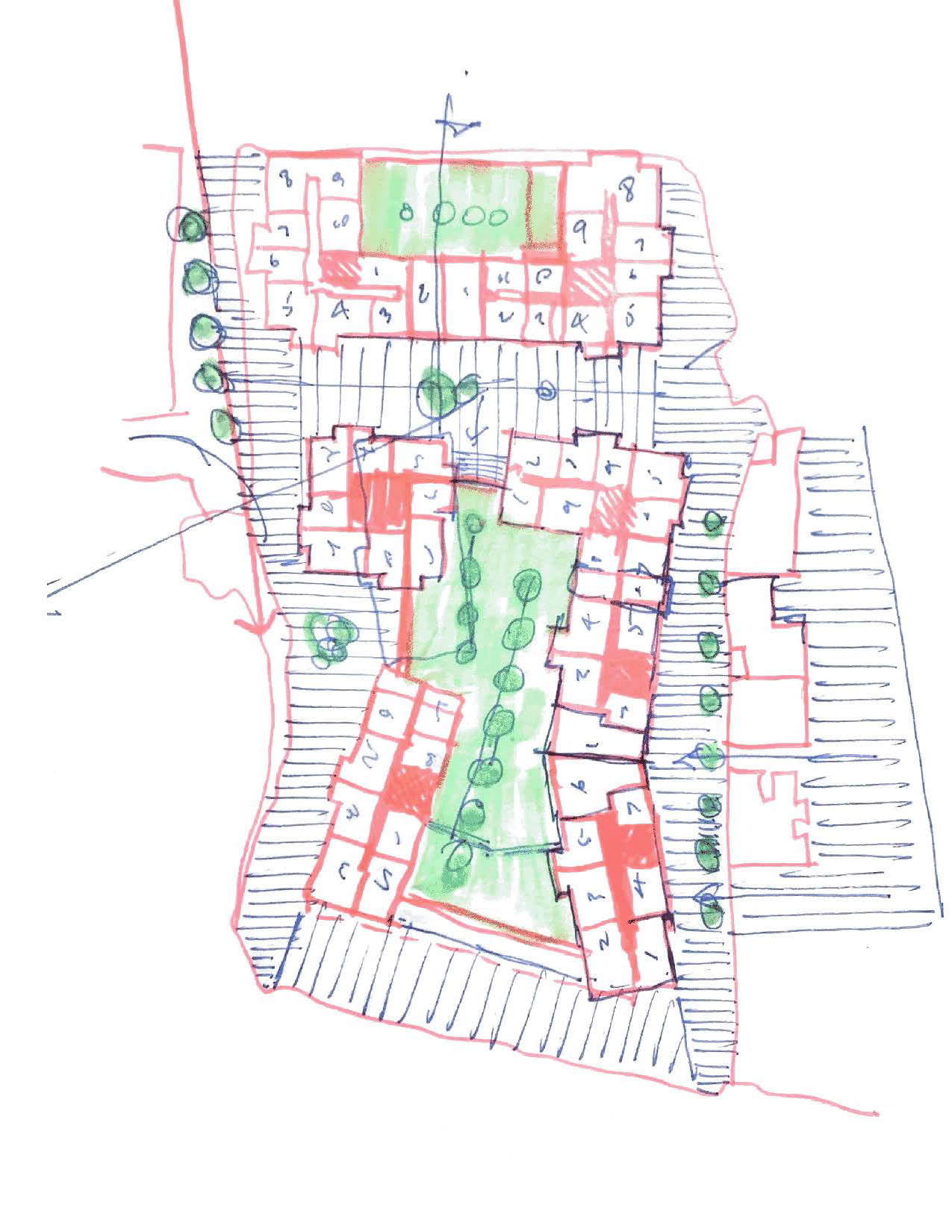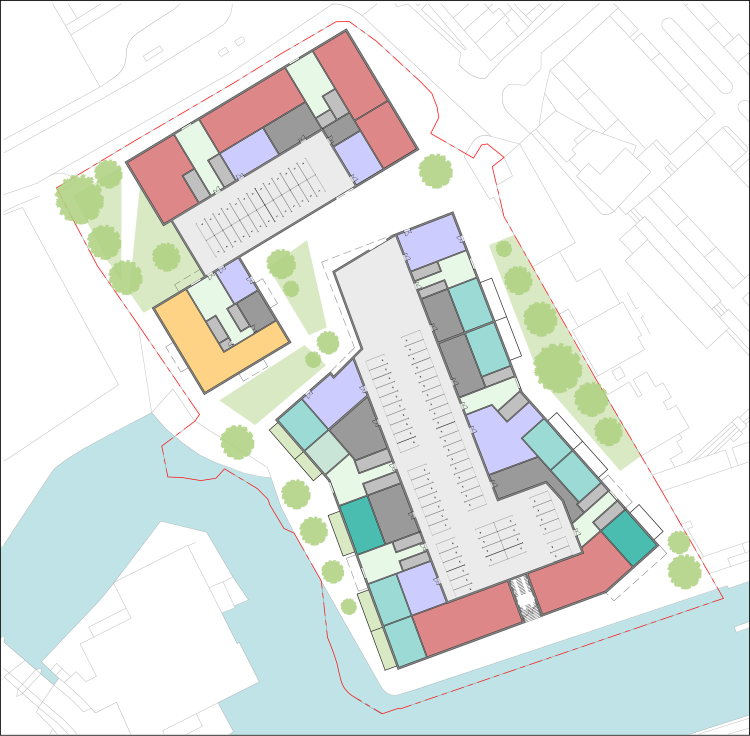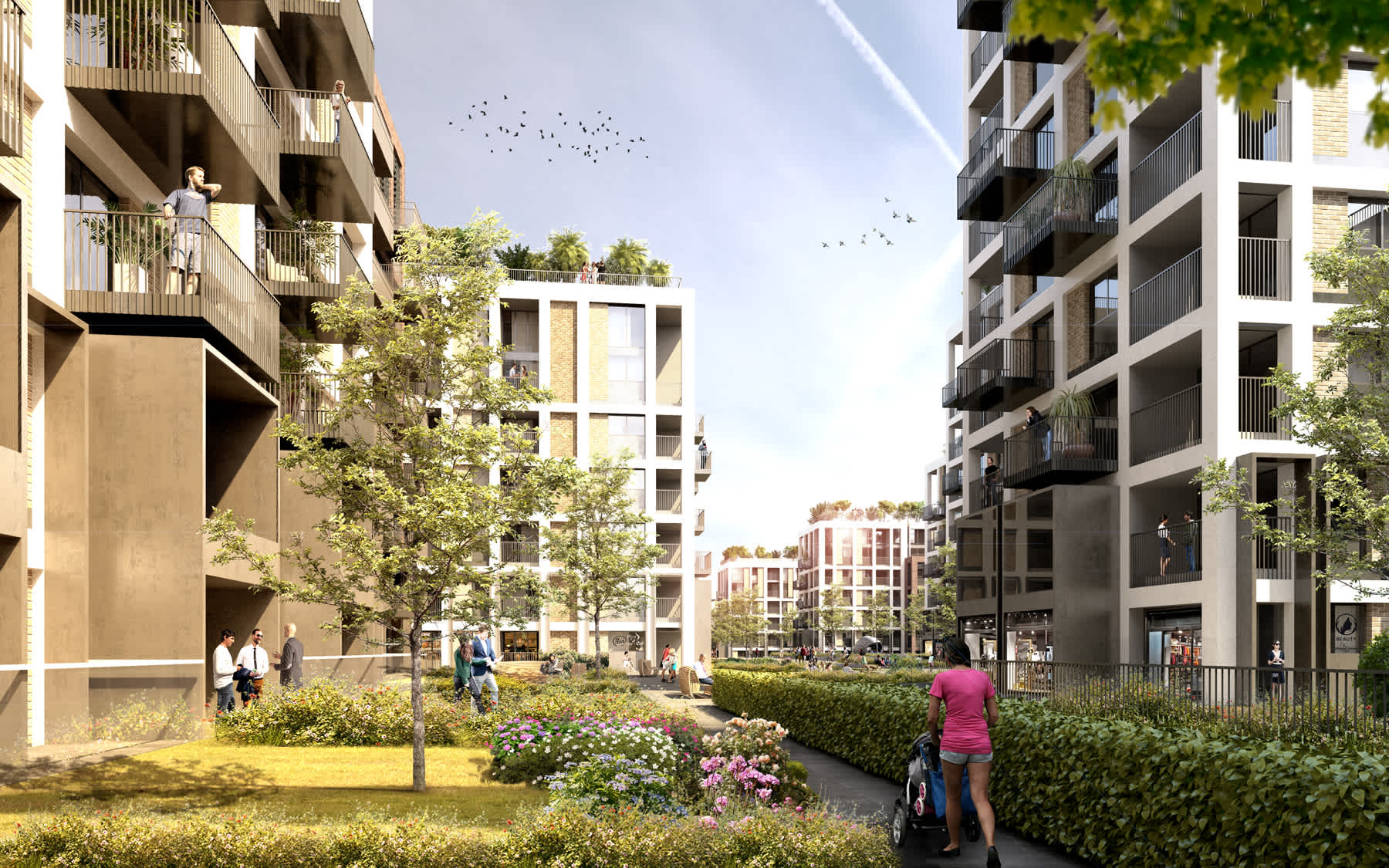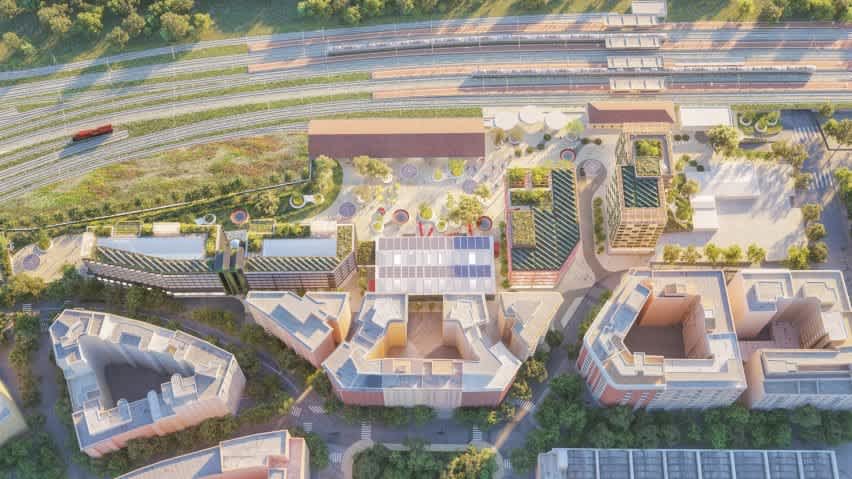Montgomery's Wharf is a 3.49 acre (1.412 ha) brownfield site in west London which will be transformed to create not just a vibrant and ‘human scale’ place and distinctive community, but one that also has wider social impact for Brentford - supporting the regeneration of the High Street and improving public access and connections to the wharf and beyond.
Exploring the site's potential
Montgomery’s Wharf in Brentford, West London is within a prime redevelopment area, with numerous residential schemes either achieving planning or under construction locally. The site boasts a unique riverside location, bounded by a river walkway to the south and west, and a mix of commercial and residential buildings to the east. The existing buildings on the site comprise a main office and car showroom, with associated warehouses and a garage workshop. The site is also within just seven minutes’ walk of Brentford Station, which enjoys connecting services to Waterloo and Clapham Junction. Although a frmer brownfield site, Montgomery's Wharf lies between two conservation areas, St Pauls to the east, nd the Grand Union Canal and Boston Manor Conservation area to the west and south. The lower end of the St Paul’s conservation area is occupied in part by The Old Pumphouse, a locally listed group of largely two storeys buildings set around a characterful cobbled courtyard. Immediately to the north east of the site is the Grade II Listed Alexandra House, a former health centre and employment exchange built in 1938. There are also a number of listed buildings and locally listed buildings more widely dispersed surrounding the site, which contribute to the area’s rich variety and character.
Creating a new neighbourhood
The main focus of the design was to establish a distinct and vibrant new neighbourhood which fully exploits the unique attributes of this site, such as its direct waterfront connection and impressive views over Brentford and the Thames. The design principles for the scheme were established around using angles and considered geometry to maximise the views to the waterfront and local attractions such as Kew Gardens, with each building's massing stepped back and carefully sculpted to maximise daylight and to create quality space around the listed buildings on the east. Each block will also be cranked to create new connections to knit the scheme into the local context. Finally, the heights of all of the new blocks on Montgomery Wharf will be guided by the scale of buildings locally, while striking a harmonious balance between density, quality, and viability, given the underlying and changeable market conditions in Brentford.
Flexibility and adaptability
The Montgomery Wharf development is primarily intended to be a high-quality and successful new Build to Rent (BtR) community, that will become a sustainable close-knit community with longevity. To ensure long-term value and the continued attractiveness of this new community to a wide range of residents, we approached the scheme with a dynamic design strategy which allows the homes, buildings, facilities, amenities, and spaces, to work in synergy with the ultimate site tenure. The design also allows for a flexibility in both the buildings and homes, so that they can switch between BtR and other tenures, as required, therefore ‘building in’ adaptability to changes in the market. The blocks are also designed based on the GLA Standards, complying with maximum number of apartments per core, minimum unit sizes, as well as minimum distances to avoid overlooking.
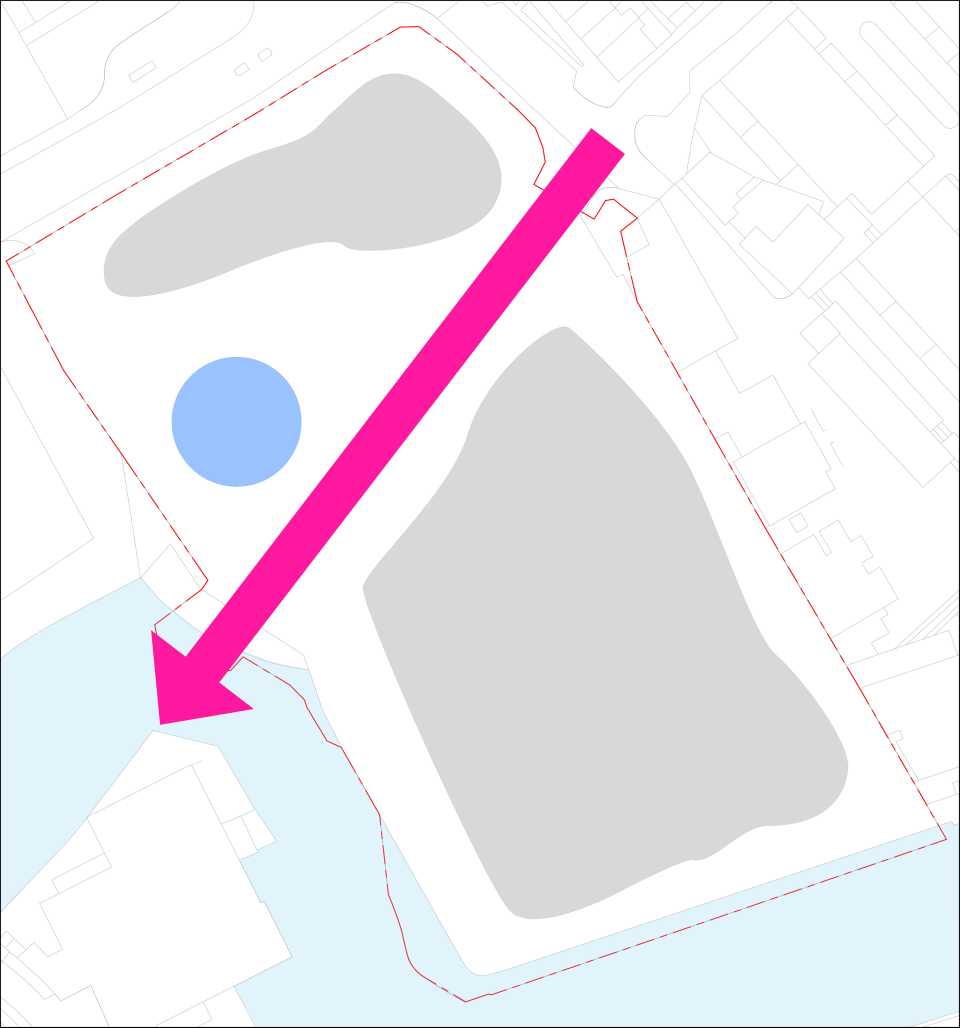
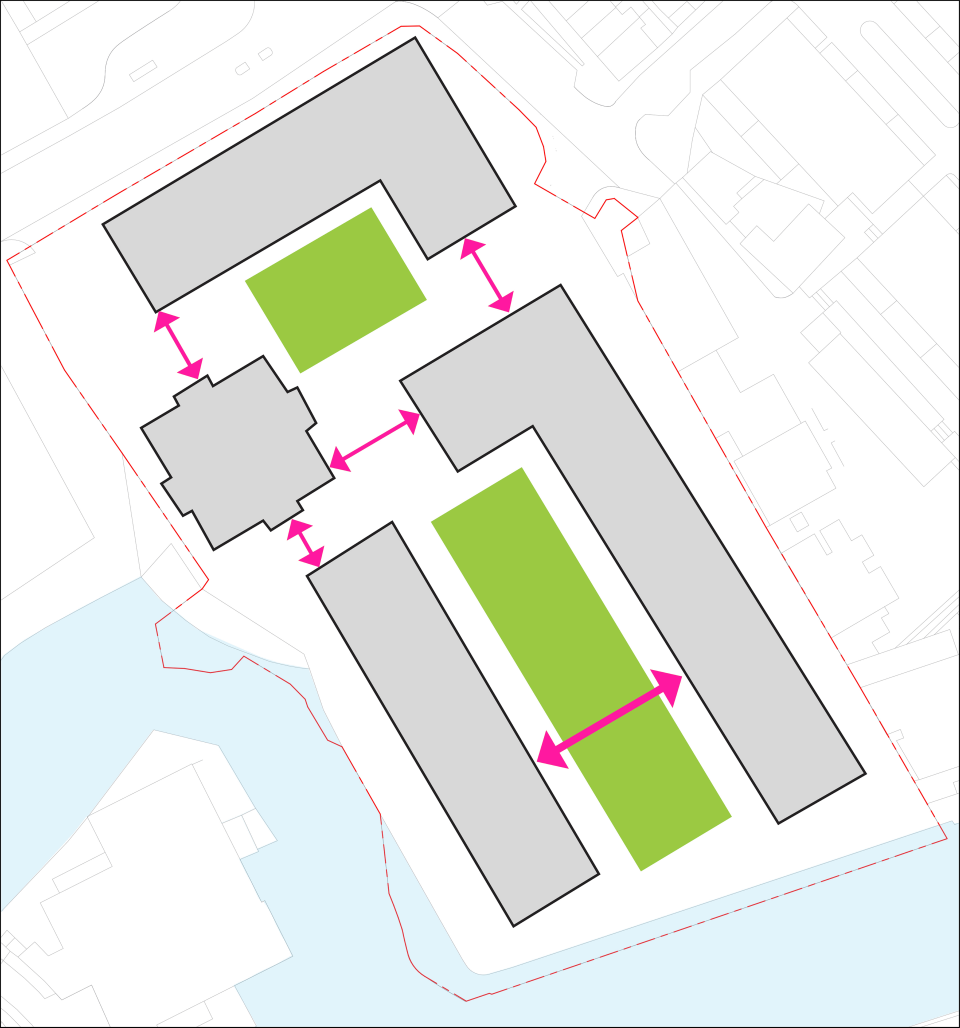
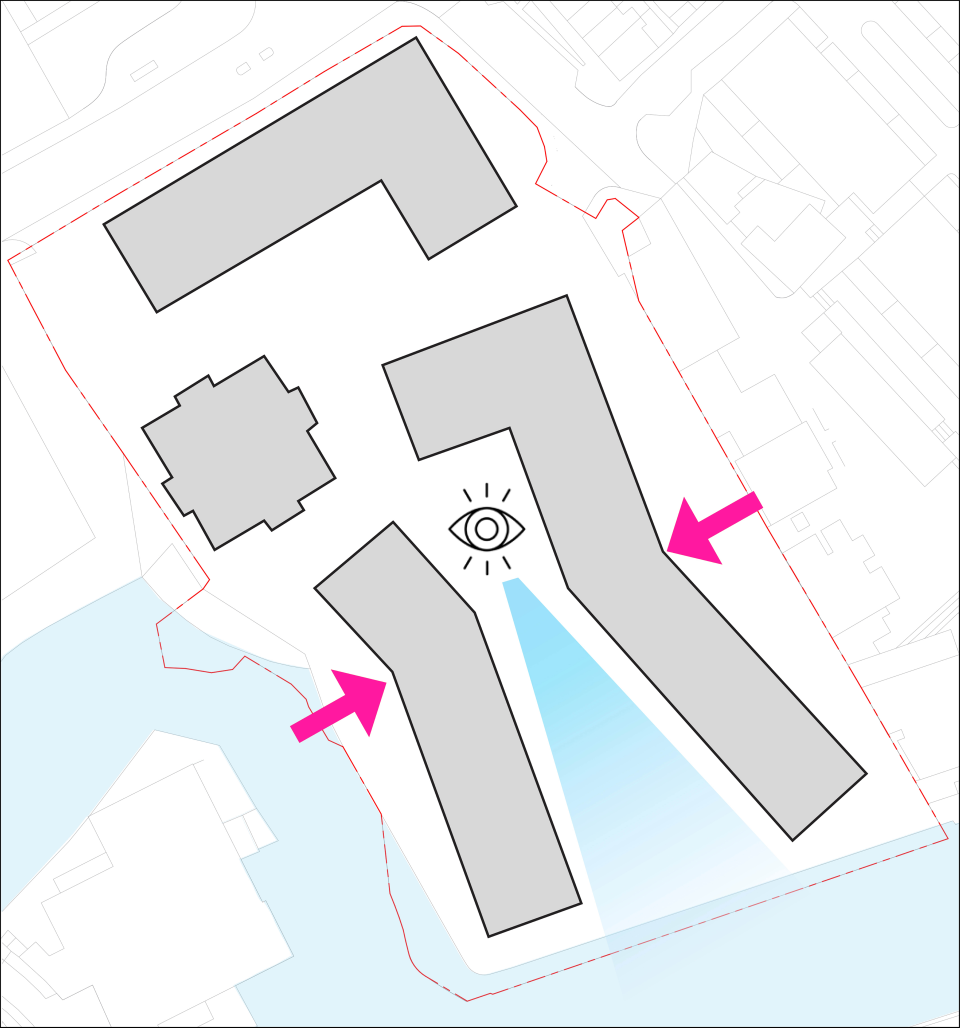
Connectivity and permeability
The scheme introduces a strong east-west connection through the site, that empowers and improves the connectivity of the new neighbourhood. The beacon, a 10 storey tall tower building, is located close to the High Street, and will act as an elegant visual and way-finding marker, creating a distinct identity for the site amongst the neighbourhood’s new, and future developments. A number of different configurations were explored, investigating a variety of building configurations and compositions in response to the site constraints, opportunities and orientation. As a result, the blocks are typically arranged on a north south axis to maximise the amount of east and west facing accommodation and to create new and exciting connections and views between the High Street and the canal.
Developing a viable framework
The initial design options explored for the site focused on providing exemplary quality public realm and introducing connectivity and permeability, alongside different building orientations and frameworks, and viability in terms of massing and area. Some options propose rectilinear blocks arranged around a series of staggered paths and hard and soft courtyards to create a ‘village’ environment, which in turn connect to the High Street and canal to the south, the listed Pump House to the east, and the canal boat yard and Brentford Wharf development to the west . Other alternative sketch studies comprise options such as a single U-shaped block wrapped around an intimate courtyard,, with two further linear blocks running north south that are articulated and cranked to respond to locally listed buildings to the east, and the canal basin to the west. All options explored sought to create a vibrant, high-quality and successful new BtR community that will be attractive to a wide range of potential residents and a new community and neighbourhood for Brentford.
Usable, vibrant amenity
A range of amenities and a new 'amenity hub' will support the needs of the c.600+ residents who will live at Montgomery’s Wharf. These comprise a range of indoor and outdoor spaces and amenities to facilitate formal and informal community events and activities to help build connections between residents. The amenity 'hub' is located in the 10 storey 'beacon', a building which is a prominent tall marker for the scheme, and will accommodate a co-working/social space, gym/studios, multi-use rooms and concierge/management/back-of-house functions. The hub will act as the focal point for the new community, with all spaces within it encouraging flexible uses, whether being for activities, or as quieter areas for community groups and workshops.
The undercroft of the 'beacon' contains the development's parking and servicing requirements, including cycle storage. The undercroft also creates the opportunity to include an expansive ‘play area’ for the community, with defensible external spaces for the apartments adjacent to the podium deck, and a direct connection to the Hub. A range of external landscaped ground floor spaces will also be created to help build community. These spaces could be curated to accommodate residents’ events and activities, such as markets, open air films, concerts and community events as desired.

