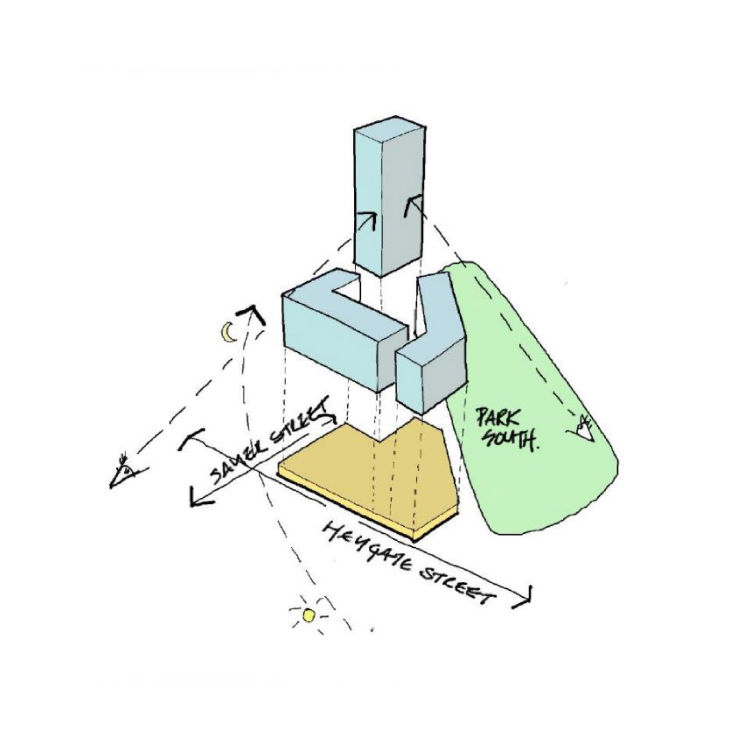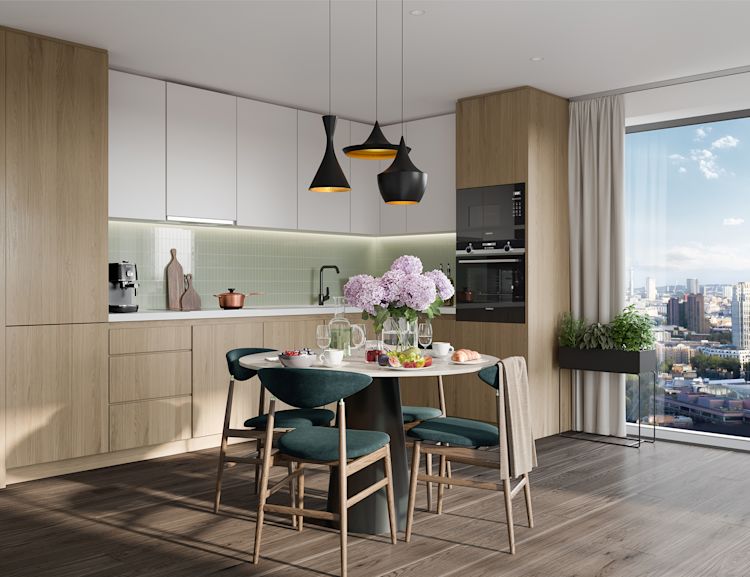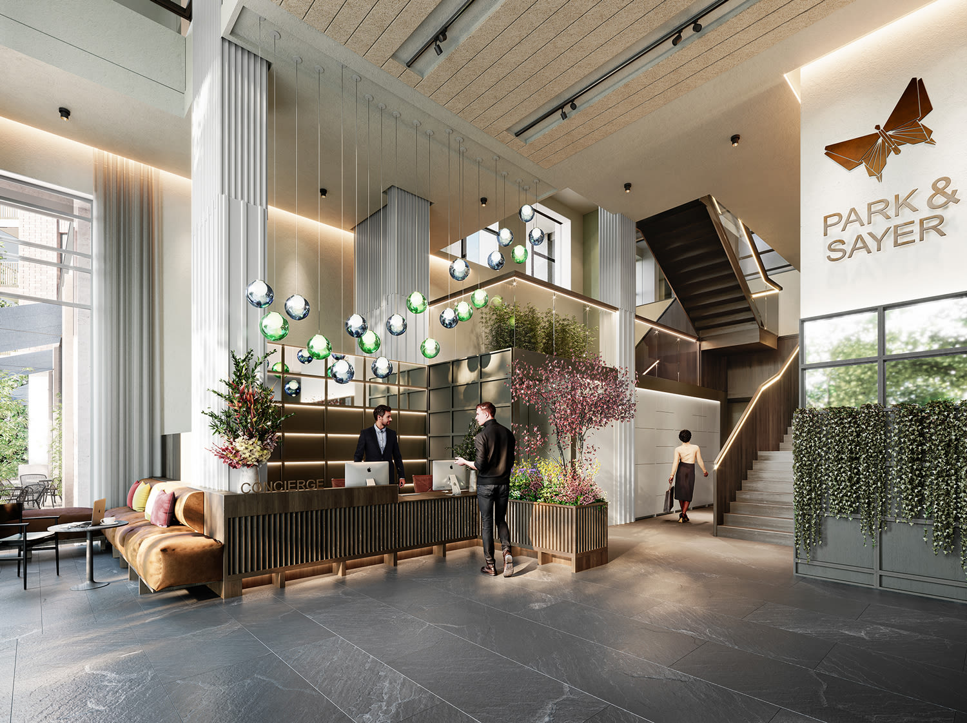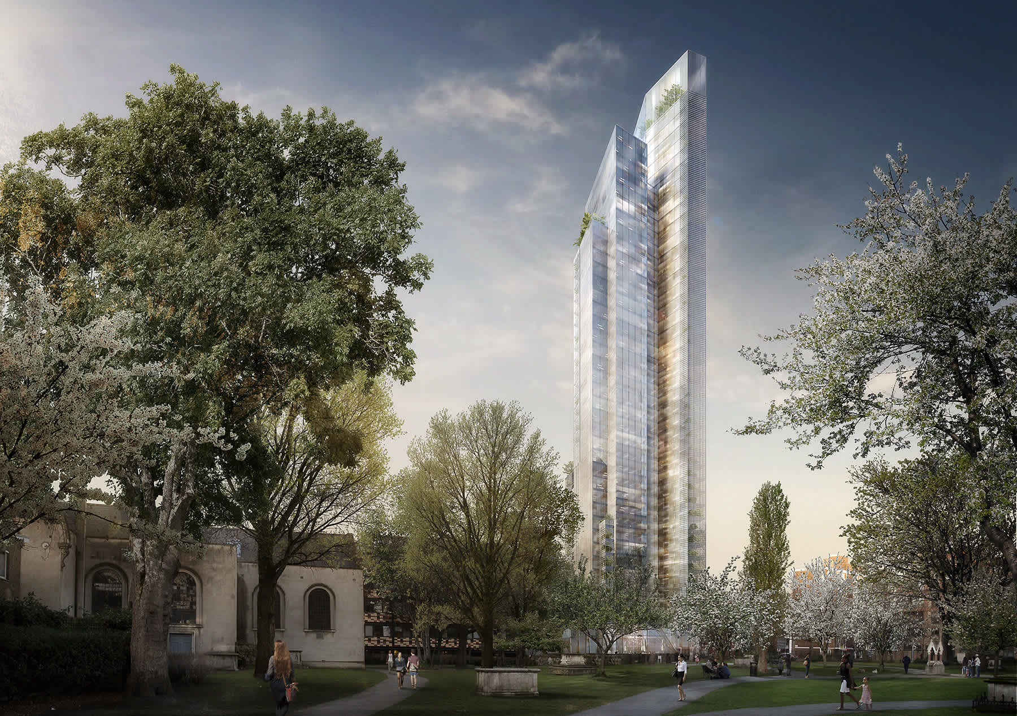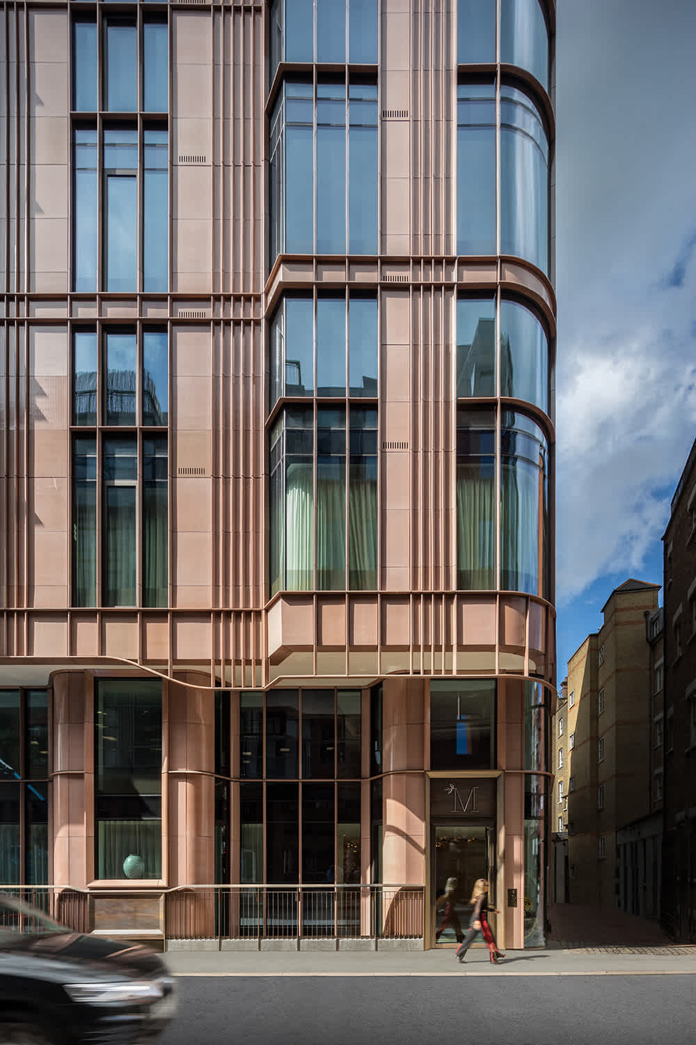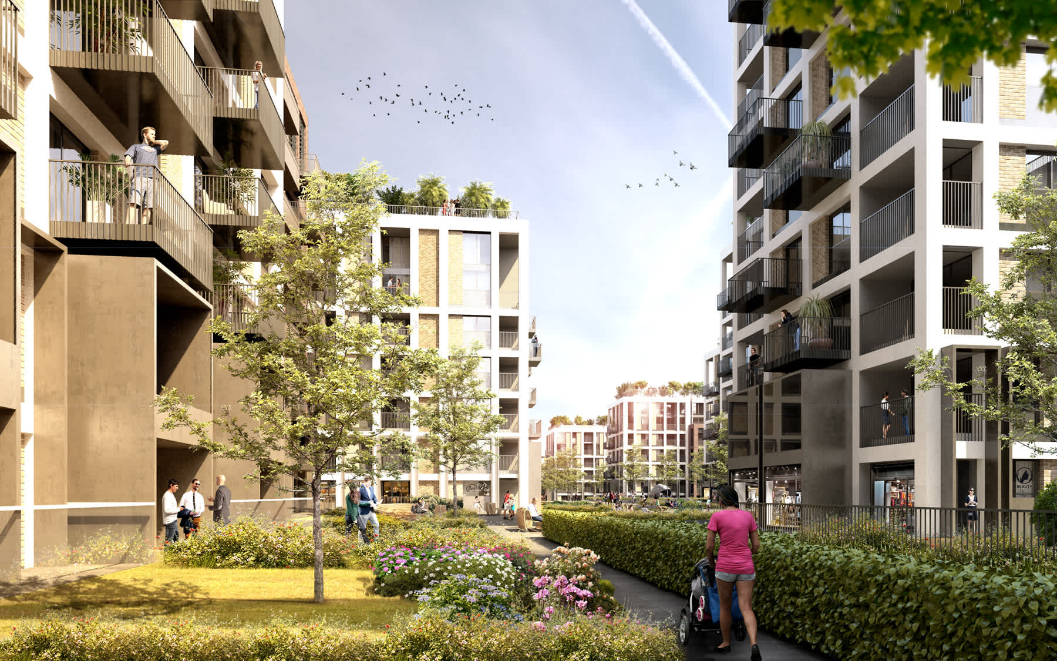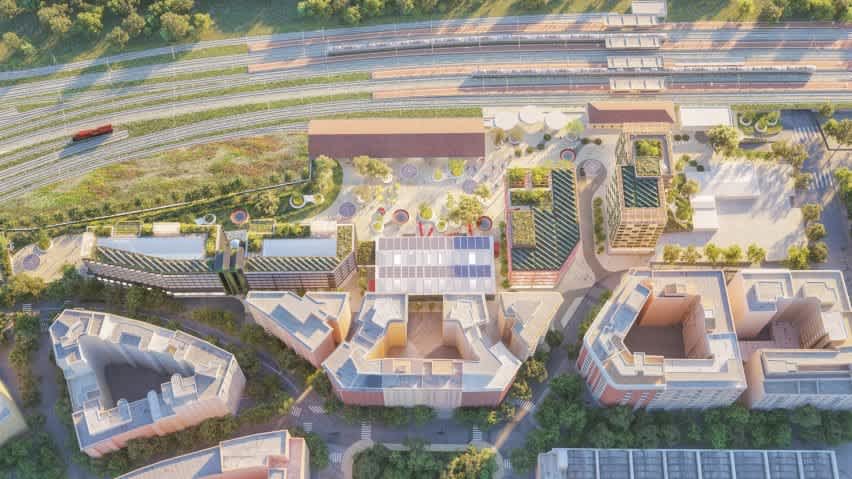Park & Sayer is a major residential development and part of the fifth and final phase of the Elephant Park masterplan, an extensive regeneration by Lendlease. Comprising 424 apartments, including build to rent (BTR), affordable and private sale tenures; Park and Sayer will become a benchmark of residential-led design, with high quality homes and integrated amenities, wrapped by Elephant Park.
Character and identity
Set in the heart of Walworth, Park and Sayer comprises two distinct elements – nine storey mansion blocks, relating to the character and scale of nearby Victorian terraces, flanking a tall building, which is a distinct visual anchor for the site. The mansion blocks feature varying tones of brick laid in a patchwork patterning, reminiscent of corduroy, creating texture and interest to the ground floor at street level, while also complementing the new independent shops, cafes and restaurants which will also feature at the building's base.
Optimising the consented scheme
Numerous decisive modifications were made to an existing consent for the tower, to create value, yield efficiencies and to create a more cohesive and confident presence, while also meeting new fire legislation. The balconies were redesigned to achieve compliance, while also creating a more geometric form, with a stronger definition between the screened and open sides of the balconies. Additionally, horizontally expressed spandrels and window recesses were added to complement and anchor three vertical shafts of dark stone running the height of the building, creating a 'trident' expression. A more subtle ‘mid-trident’ metal spandrel was introduced to link the balconies either side, reminiscent of a ‘ribbon’ woven across the building's facade, visually tying the balconies together. Finally, the castellated parapet was simplified to enhance and simplify the building's form and silhouette, and to accentuate the reading of the trident.
Living in landscape
The Elephant Park project as a whole, features 4.5 hectares of public space, and includes the planting of over 1,300 trees in the borough to position Elephant and Castle as a place which offers authentic urban parkside living. Park and Sayer itself is surrounded by Elephant Park - an expansive 101,000 sq m public park with mature trees, a play area and dramatic feature to lend a sense of calm and tranquility to the space, allowing residents and visitors to the relax and unwind. The rooftop amenity and elevated level one terrace are also both landscaped with plants and shrubs to help residents connect to nature, while enjoying expansive views over the area.
Enhanced apartments
AFK made a number of enhancements to the design of the apartments, both completely re-planning the spatial arrangement and reconfiguring and enhancing the cores to ensure better proportions, creating a far more efficient plan to that which was originally consented. All of the apartments now exceed the guidelines in many different areas, such as on minimum space requirements, bulk storage, dual aspect, natural light, ventilation in kitchens and bathrooms, amenity space standards, Lifetime Homes compliance, and noise insulation.
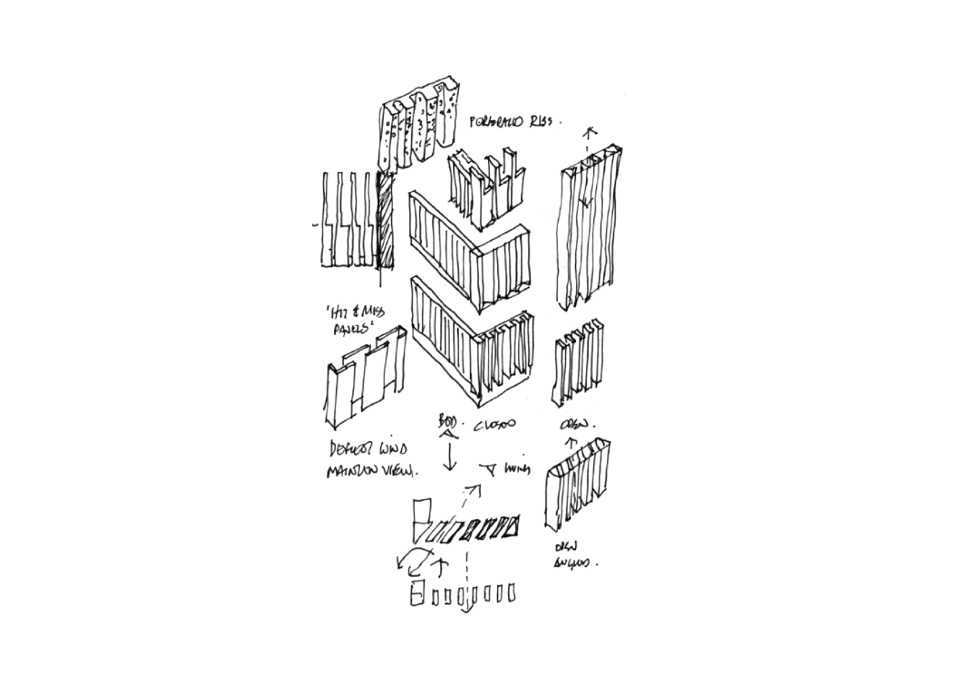
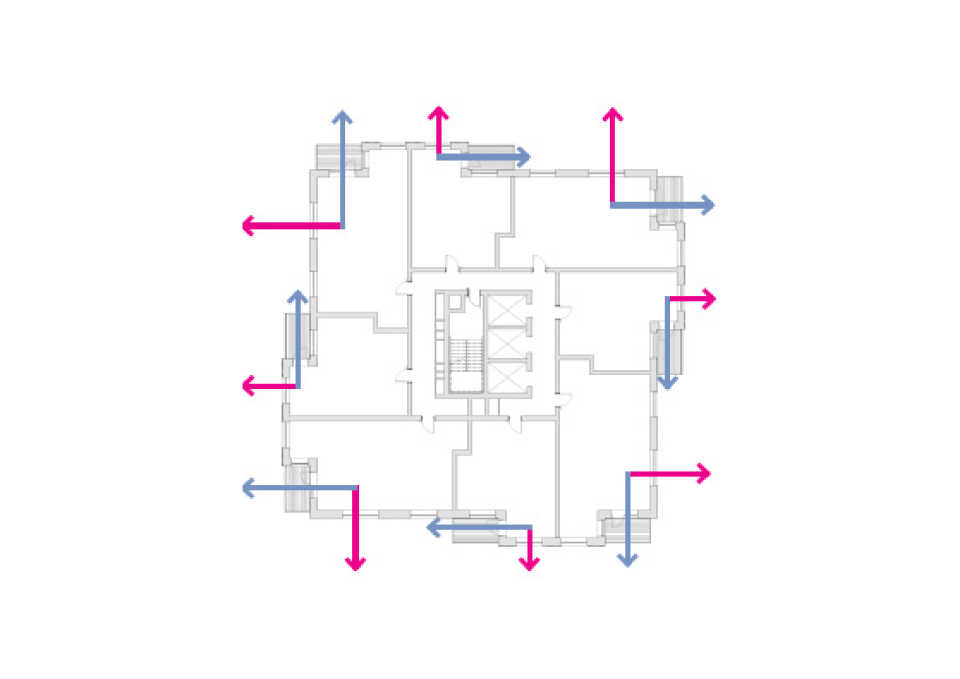
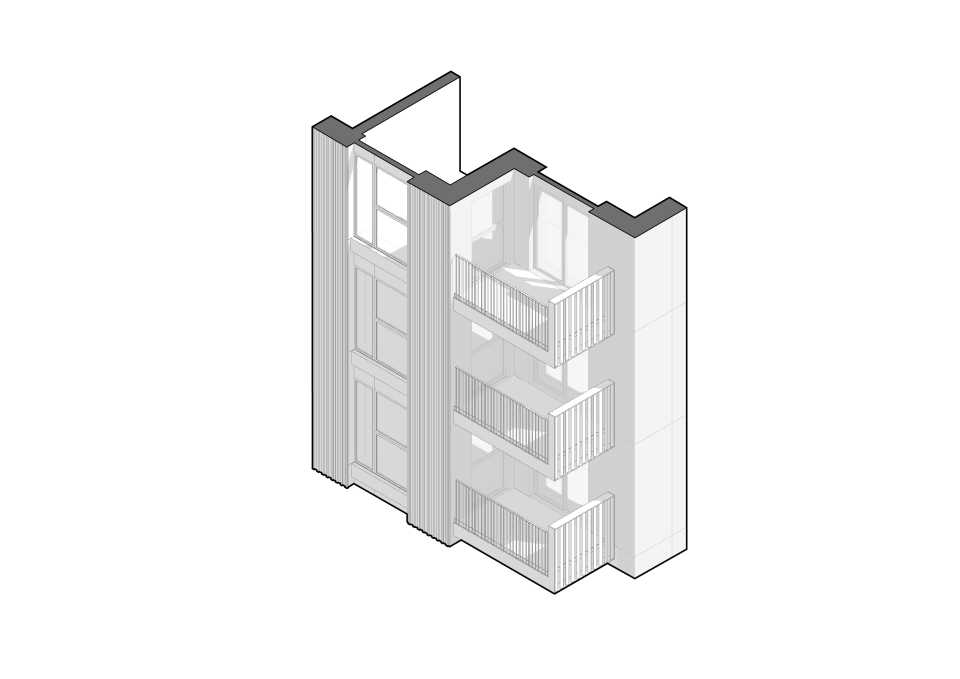
An exemplary standard of living
All apartments are extremely well proportioned, featuring open plan, flexible living and interlinked dining and kitchen area, which all interlink. Each main living space opens onto a private balcony or terrace, which is set back from the main living room window in the majority of homes to maximise daylight levels to living area. All apartment layouts meet exemplary design standards set by Southwark Council’s Residential Design Standards SPD, and have been enhanced by AFK to exceed them.
Usable, high quality amenity
Park and Sayer includes a range of high quality amenity for use by all residents. This includes a number of flexible resident lounges, including a double-height lobby space on the ground floor and a rooftop residents' lounge offering great views across the city ( both lobby and lounge interior concept design by Johnson Naylor), as well as integrated and enhanced cycle storage and facilities, working lounges, and a gym to level one, which looks out across onto a landscaped terrace. The inclusion of high quality integrated amenity within Park and Sayer is strategically placed to drive footfall through the building, helping to build a sense of community through sparking resident connections, while elevating the living experience through the range of amenities on offer.
Enhanced rooftop experience
The tower’s crown houses a residents' lounge with spectacular views over the city. The tower's rooftop was enhanced by AFK to create more usable space in this valuable location by rationalising the arrangement of plant and other essential but functional elements. The residents' rooftop lounge can be used for a range of different activities, from social gatherings to events other recreational activities.

