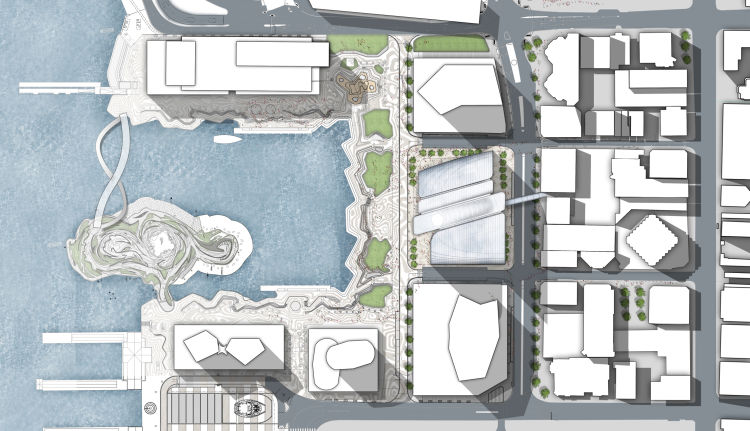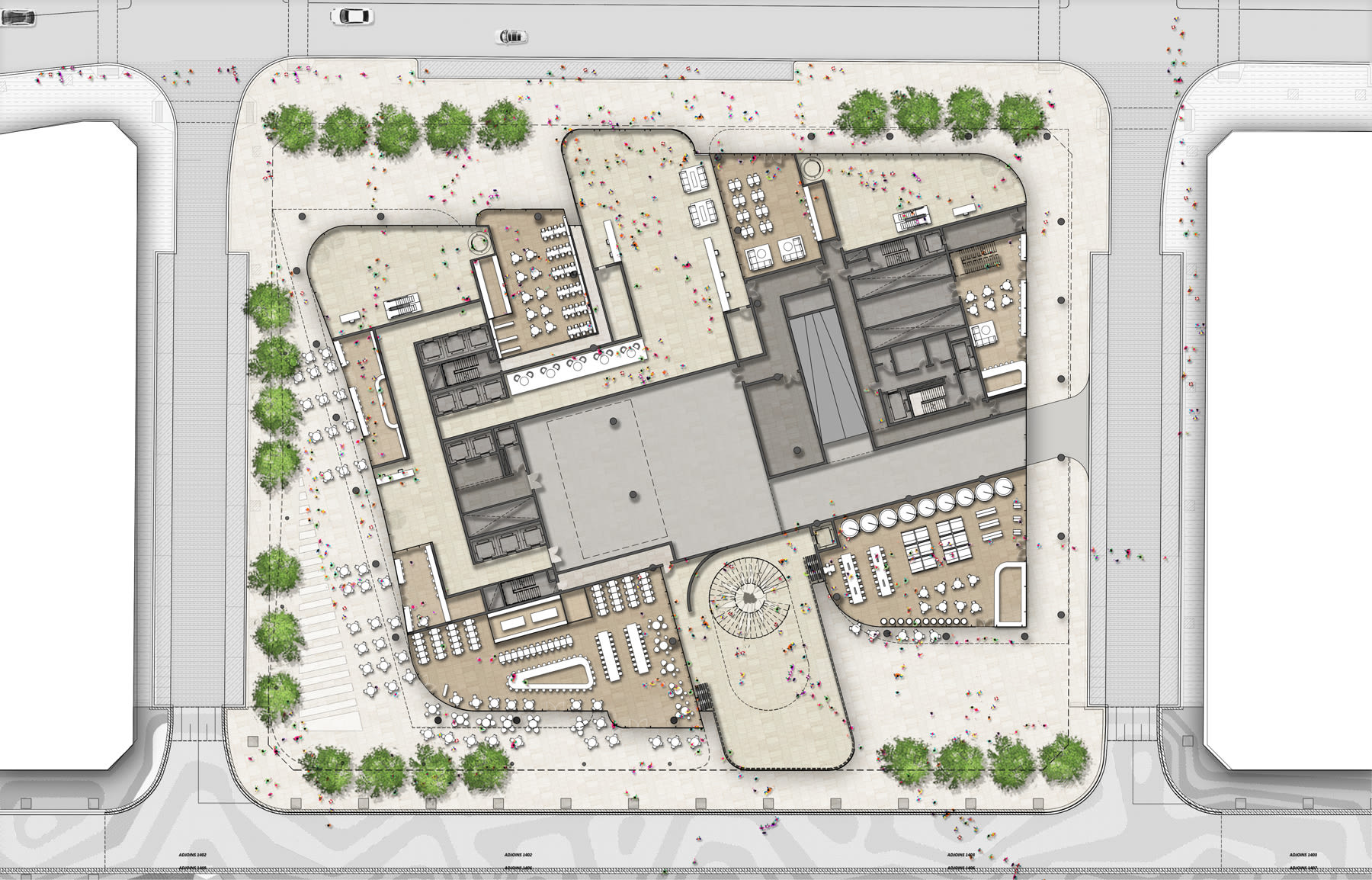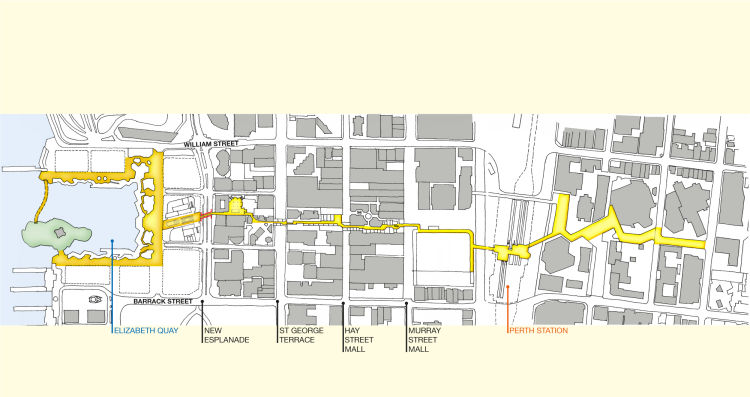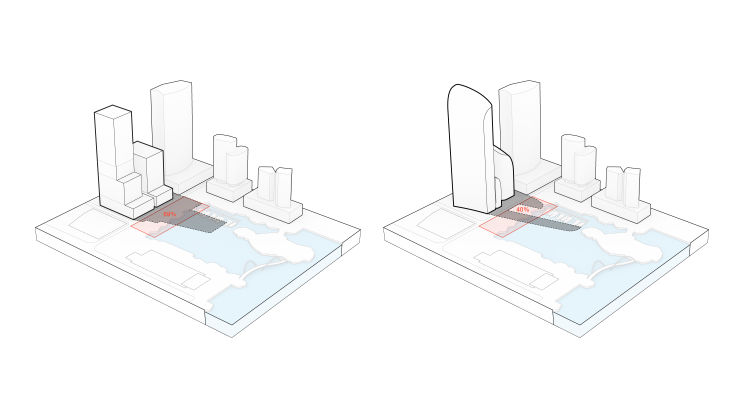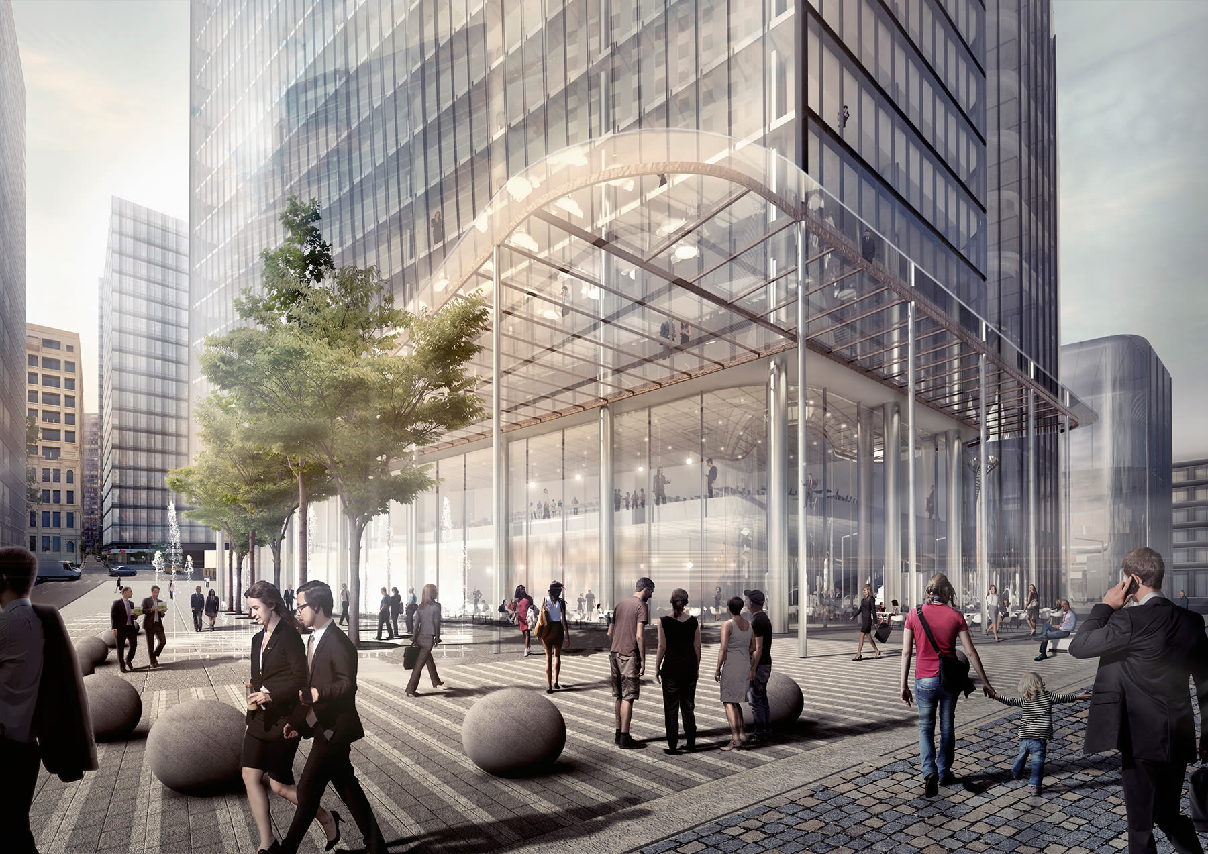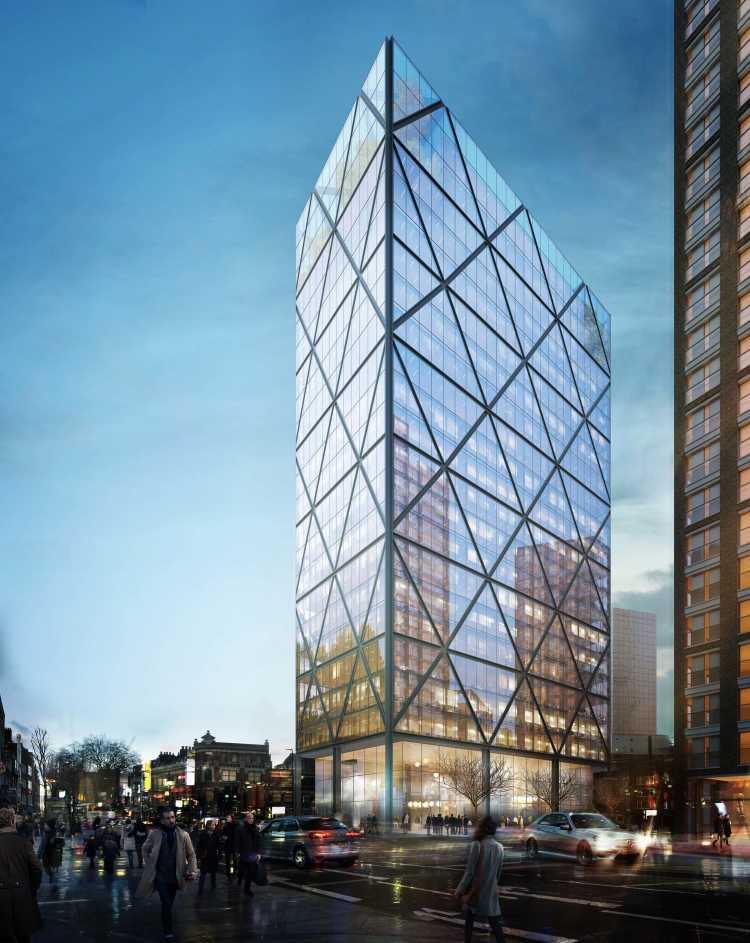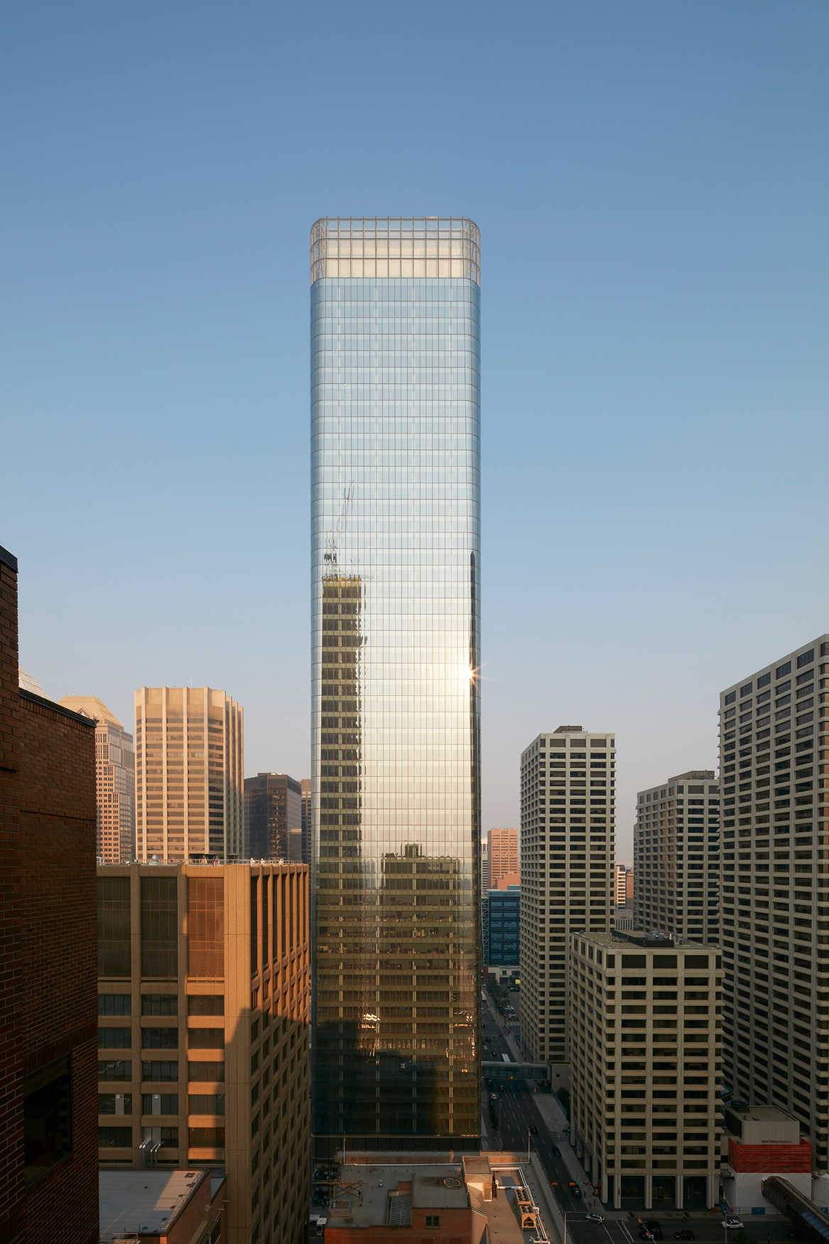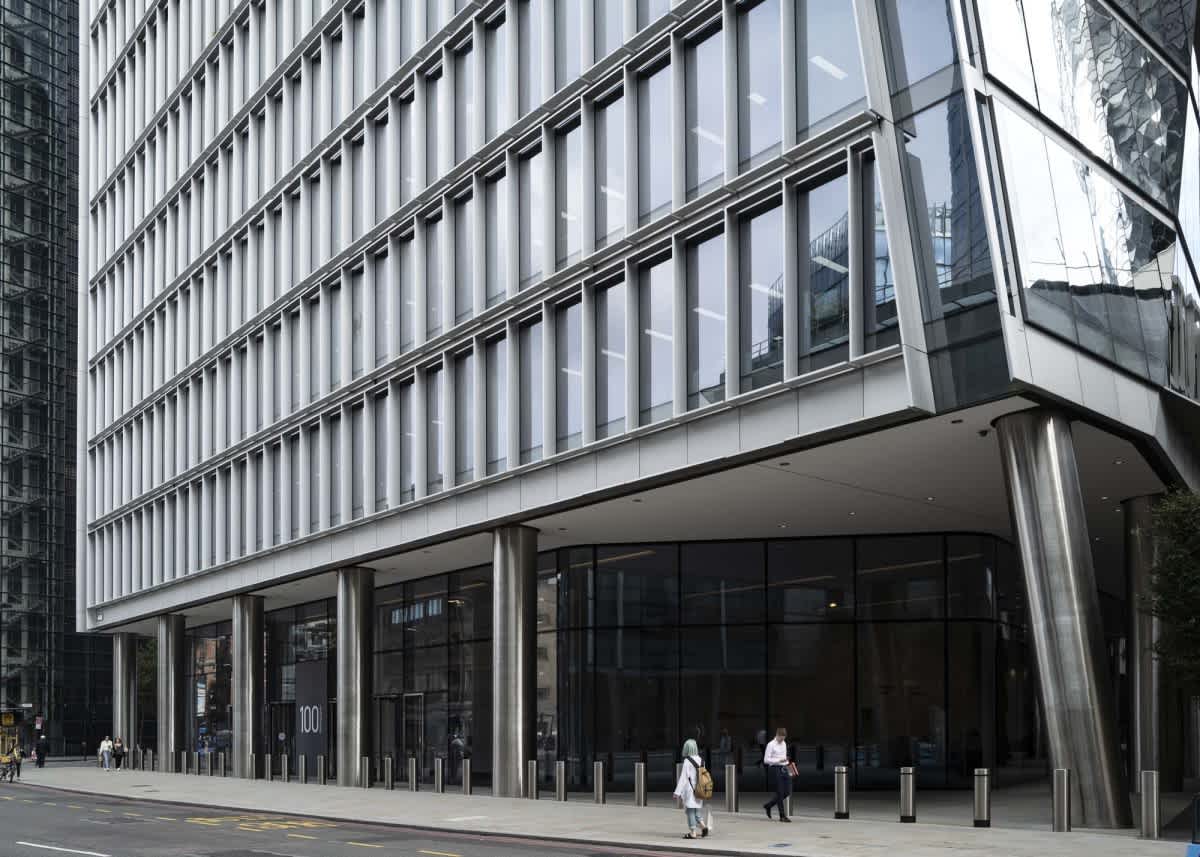Elizabeth Quay is an iconic mixed used waterfront development in Perth Australia, uniting central Perth with the Swan River. The development creates 45,000 sq ft of office net lettable area, 200 apartments, four penthouses and 250 hotel keys. AFK’s proposal includes a slender landmark tower to anchor the site, enhanced by a mixed use podium packed full with restaurants, cafes, retail and amenity spaces to support the hotel and residential components of the scheme.
Connecting an island site
Elizabeth Quay surrounds a newly formed inlet, and an island created by excavating the land that once joined Elizabeth Quay to the shore. The site is knitted together by a 730m terraced promenade which runs from the inlet, throughout the site and on to Perth's Central Business District (CBD). The form and orientation of the buildings on the site are orientated to the unique constraints of this important waterfront site, while also maximising the views out over the water, and minimising wind loads and overshadowing from the taller buildings.
Tower efficiency and elegance
The tower building, which is the centerpiece and anchor for the site, features an innovative core design which splits between two states. A central core model operates at low rise to grant maximum efficiencies for the office space. At mid and high rise, the core arrangement then changes to a side core model to service the hotel and residential programs. This unique arrangement allows for ultra-efficient, column free floor plates for the offices, while also providing well-proportioned apartments with ample views as well as opportunities for natural cross ventilation.
Sculpting the tower massing
The tower's massing began as a two simple blocks extruded up to the maximum height allowed on the site. The massing was then sculpted and tapered both to mediate in height between the tallest surrounding buildings and those of a similar height, while also creating a cutaway to allow ample daylight down to the ground plane and to prevent too much overshadowing.
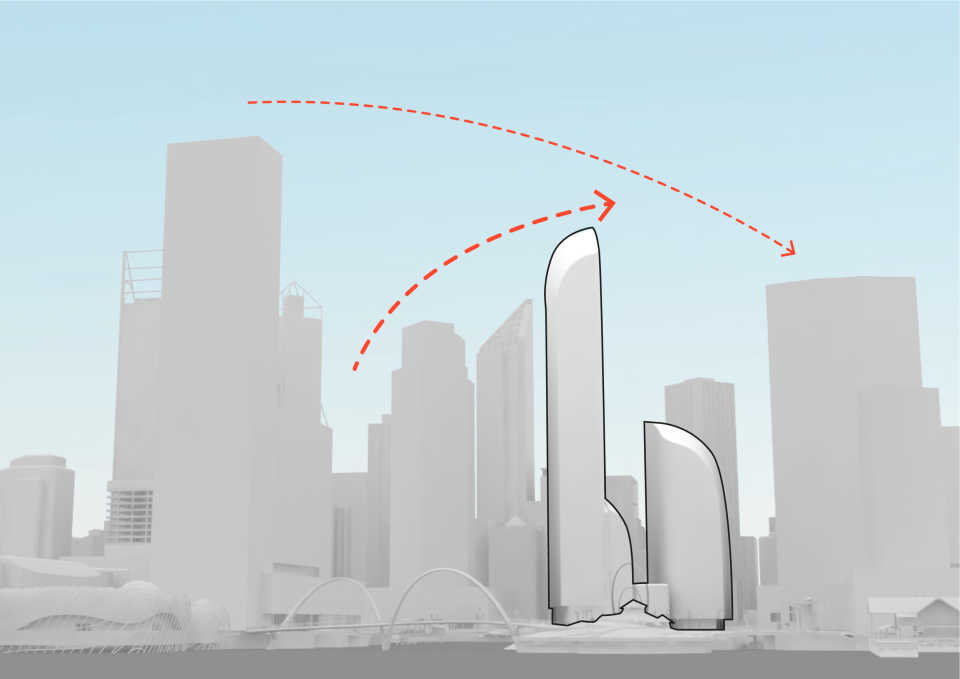

A vibrant new waterside quarter
Alongside extensive retail and leisure uses, extensive public realm is included within Elizabeth Quay, which can be programmed for a range of uses including festivals, Anzac Day celebrations, performances and even a range of sporting events. The public spaces feature integrated public art with freestanding sculptures and light installations illuminates the edge of the inlet.
Porosity and legibility
This arrangement of the buildings on the site are orientated to allow porosity between the buildings and to create safe pedestrian connections from the Quay which link it to Perth’s Central Business District for the first time. Existing underground passages and over ground links were also enhanced to elevate the connectivity through the site.
Facade innovation
Sunlight and view analysis
Extensive analysis was carried out on the site to assess the right orientation to allow for optimum views for each of the tenures within the tall building. Daylight and sunlight assessments were carried out to arrive at a massing that dramatically cuts overshadowing to the ground floor from the 60% overshadowing from the site of the simple extruded mass, to 40%, with a sculpted massing with simple twists and tapering applied. Similarly, wind studies were carried out to identify the forces at work on the tall building and how this could be countered effectively with the correct orientation and massing arrangement.
A vibrant new waterside quarter
Alongside extensive retail and leisure uses, extensive public realm is included within Elizabeth Quay, which can be programmed for a range of uses including festivals, Anzac Day celebrations, performances and even a range of sporting events. The public spaces feature integrated public art with freestanding sculptures and light installations illuminates the edge of the inlet.

