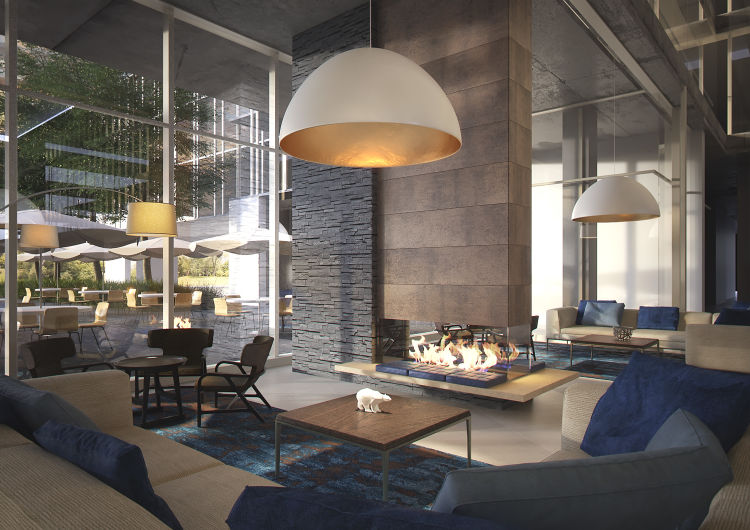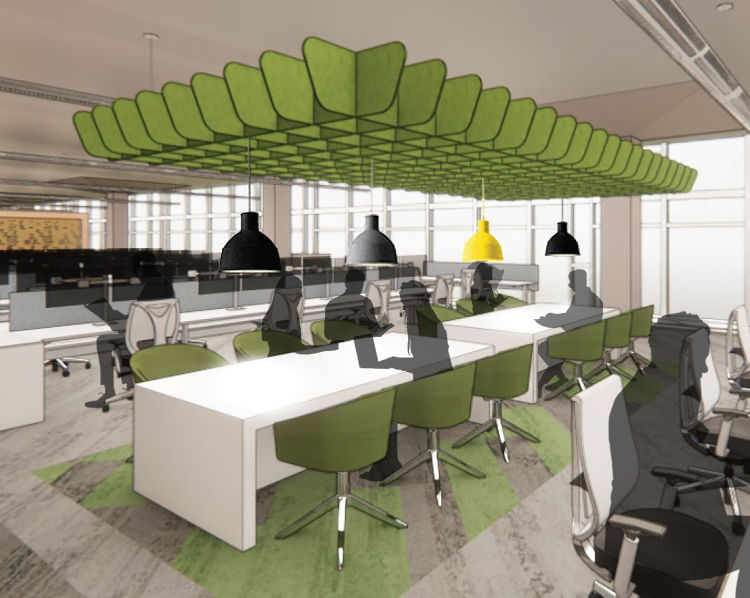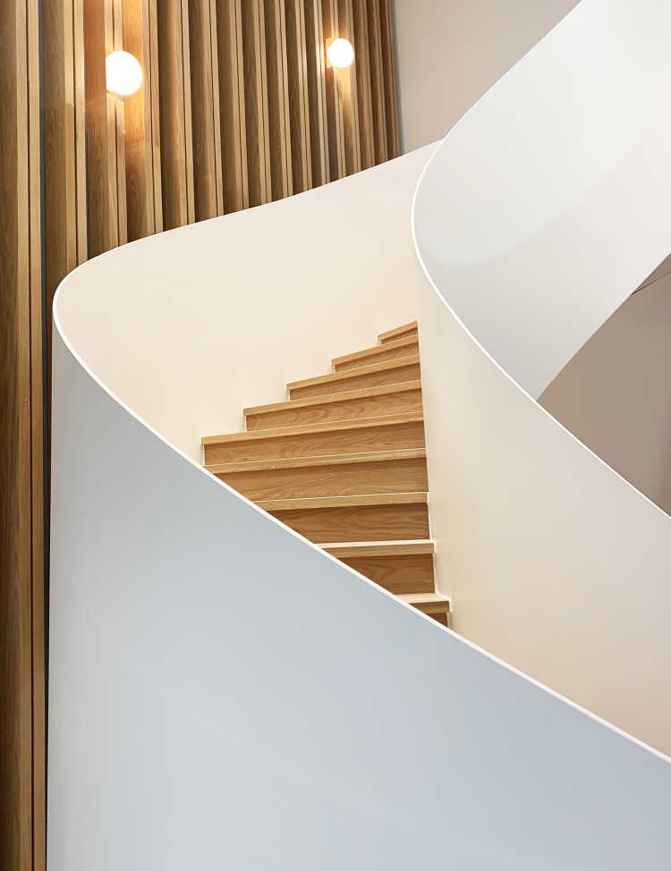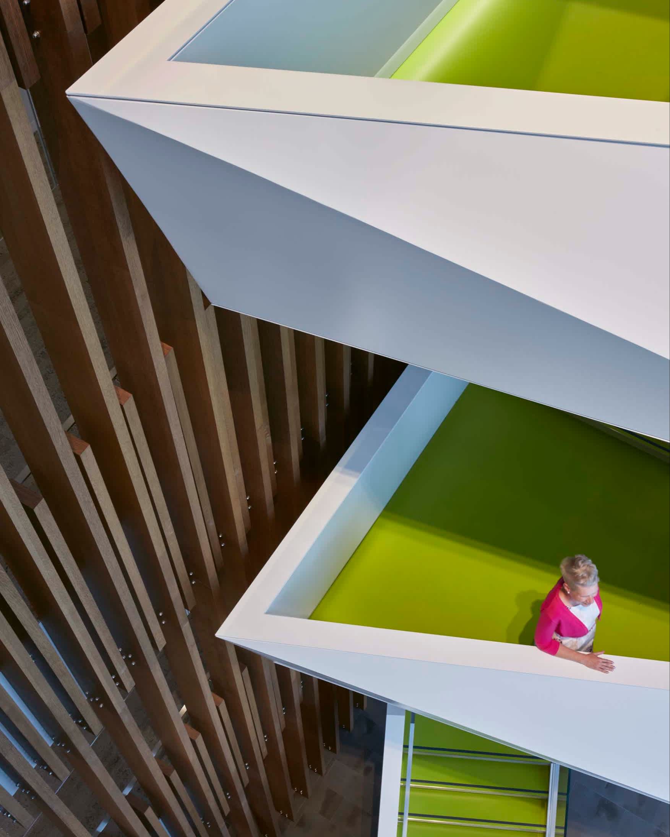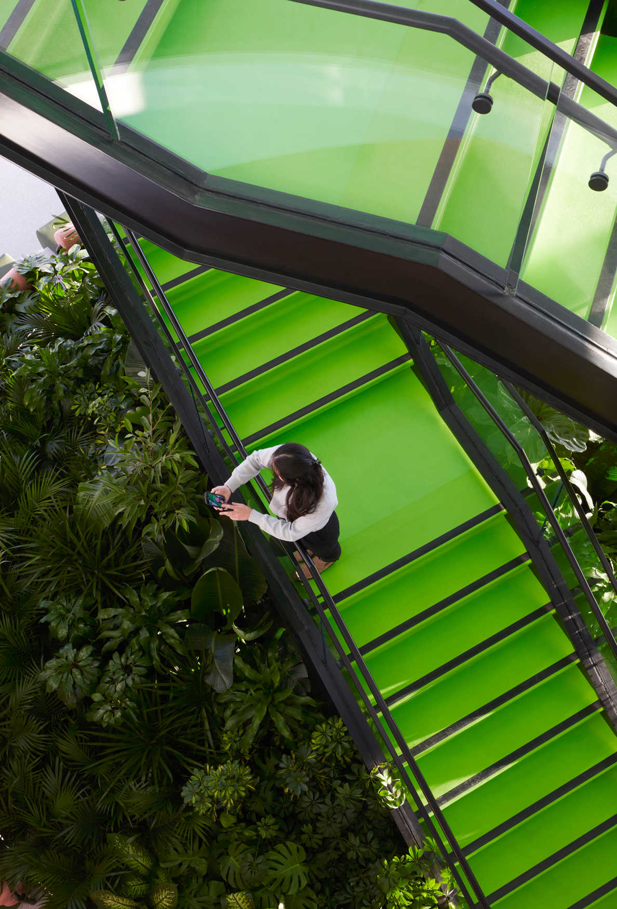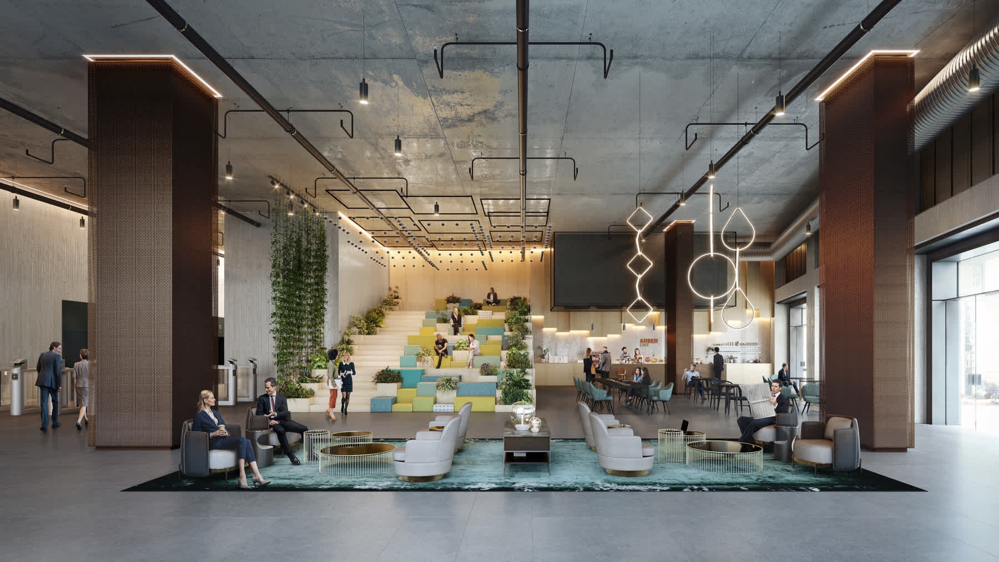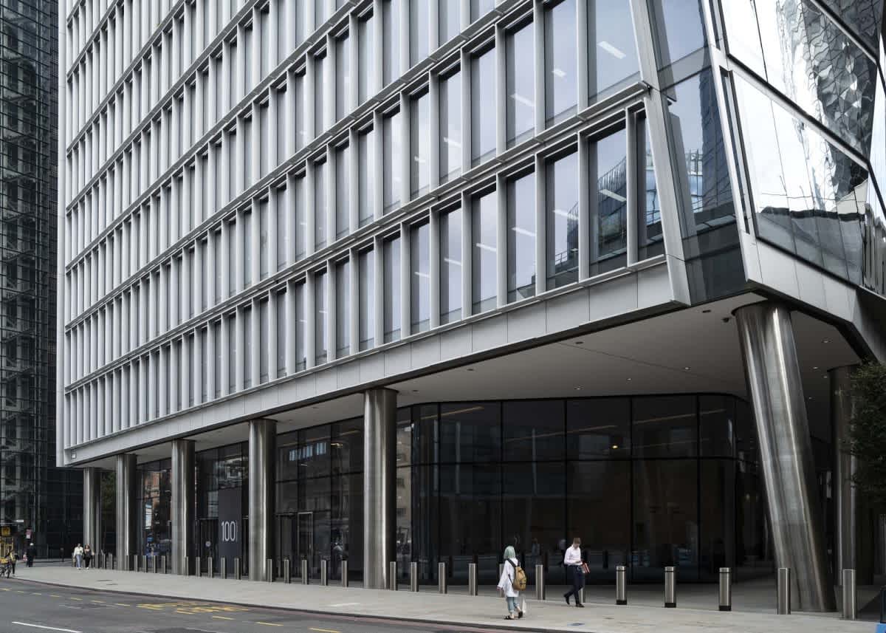This radical reworking of Loblaw’s central HQ enables a multitude of work settings to cater for an intricate organization with varying business needs. With a strong focus on connectivity, Loblaw’s spirit to ‘live life well’ has been implemented at all scales, from intimate focus hubs to the central atrium that acts as the ‘heart’ of the headquarters.
A bold, fresh experience
As a household Canadian food retailer, it was important to embody the key principles within the design. Our intent was to create a dynamic workplace inspired by Loblaw brands, and embodying Loblaw’s purpose to 'live life well'. Bold, bright colours were adopted to help reflect the fresh and engaging experience that is embraced throughout all of Loblaw’s grocery stores for continuity and identity and ethos.



A network of different hubs
Following on from the Workplace Strategy Report, a review was undertaken to identify the typical workplace floors and opportunities for improvement to the communal atrium space at the heart of the building, in essence, putting the recommendations from the strategy report into practice. Loblaw's building, 1 President’s Choice Circle, Brampton, was built around 12 year’s ago and offered a flexible space. Our design took advantage of the existing structure and built environment as much as possible and focused mostly on furniture changes. The building’s two long sides around the atrium are envisaged as the main working areas of the floor, while the shorter ends are
revamped as staff recharge zones. These new spaces, on what we now call the
‘bridges’ provide additional breakout and meeting space and are a place that offers
teas and coffees to staff. The renovation is phased over the course of 20 months. Swing space was limited, so the renovation occurred in phases.
A landscape of choice
The new Workshift Program designed by AFK laid the foundations for a new workplace with a high aptitude for agility and flexibility, which also gives employees the freedom to choose a worksetting that best suits their activity, and
integrates the needs of various businesses and business units within Loblaw but retains their individuality
. Loblaw's new workplace is designed to improve employees' ability to focus and collaborate by creating appropriate, engaging spaces, while also integrating
wellbeing into the workplace with facilities for fitness, as well as rest and recuperation.
The improved technology in Loblaw's new workplace also aims to reduce dependence on paper and ‘stuff’ - moving towards much more agile and sustainable ways of working.
Creating an ‘all in it together’ environment
Creating a space where cross-collaboration across different divisions and brands would be possible was a key aim of the new workplace strategy, but it was also important to strengthen divisional relevance, to avoid a 'one size fits all' approach. To ensure individuality was enshrined and that different divisions could be catered for within the workplace, specialty zones were provided to each department to specifically suit each division's needs and working styles.
Indications of success
The new Workshift Program designed by AFK, gives employees the freedom to choose a worksetting that best suits their activity, and so was able to raise the satisfaction level across all five key activity areas that the new workplace needed to support, such as 'collaboration', 'formal meetings', 'individual work', 'conversations', and other workplace activities. Increases in employee satisfaction was also observed across all 21 out of 21 deliverables and markers of success.
