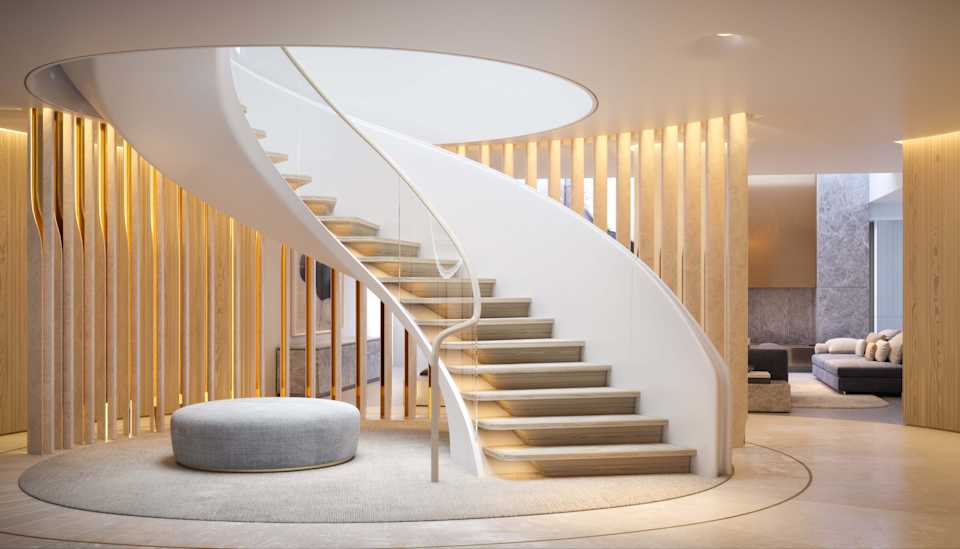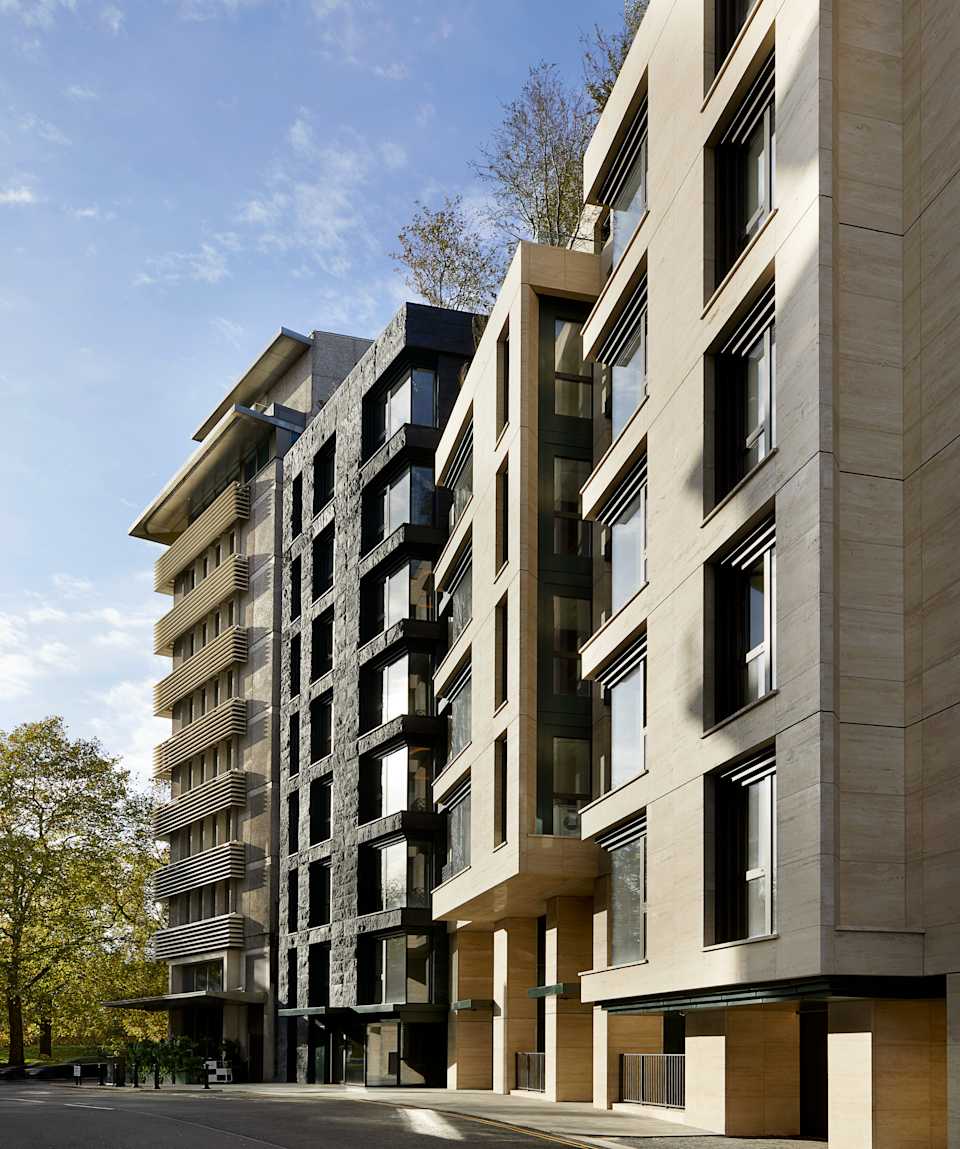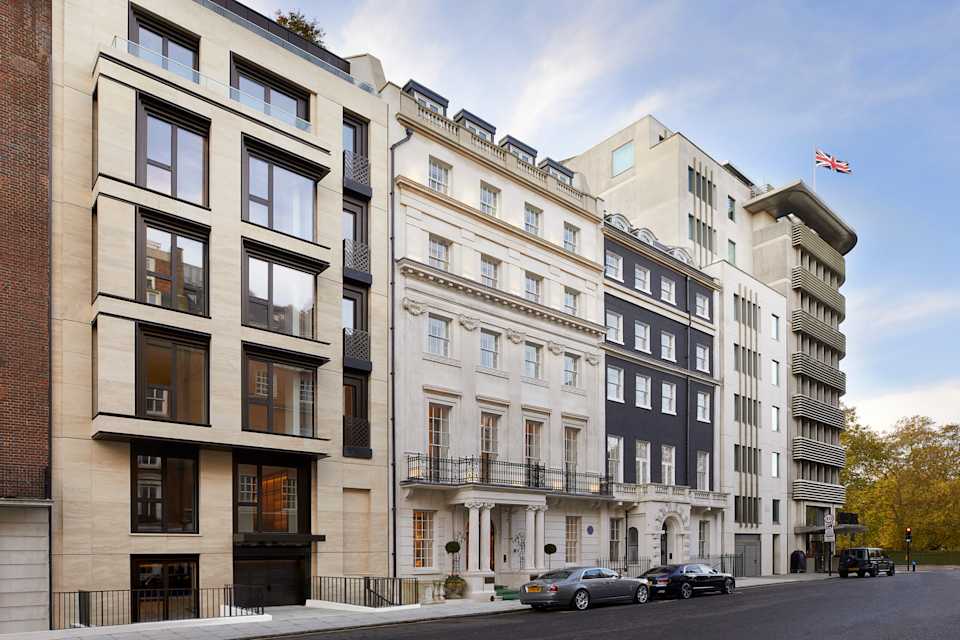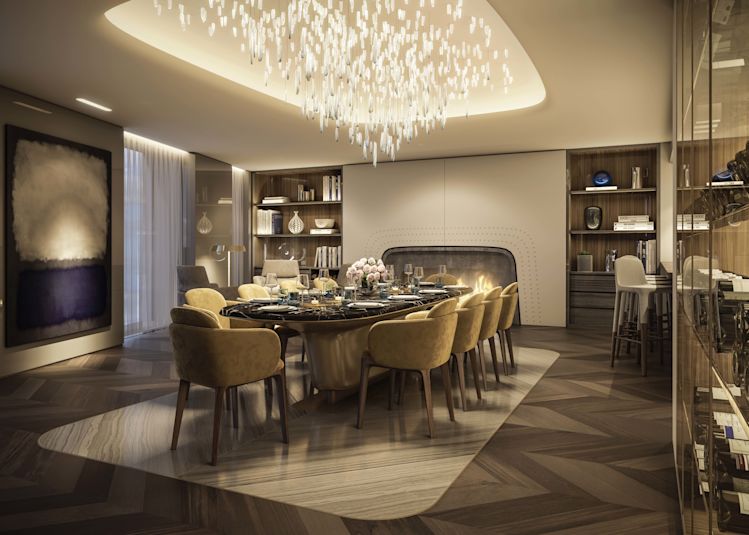Mayfair Park Residences exemplifies the balance between heritage restoration and modern innovation, transforming a historic site into 25 luxury apartments, nestled in the heart of London’s prestigious Mayfair district.
A boutique development
Developed by Clivedale London, this exclusive project showcases AFK’s dedication to preserving architectural heritage while creating spaces that reflect contemporary sophistication. We were engaged in the detailed design development and delivery of the architecture and interiors.
The project involved the demolition of an existing five-storey structure, while retaining two Grade II listed façades from the 18th century. These historic elements were meticulously restored and integrated into the new eight-storey building, which includes four basement levels. The new reinforced concrete frame maximizes the internal space, with post-tensioned floor slabs allowing for enhanced ceiling heights that seamlessly blend with the grandeur of the original façades.
Crafted interiors
AFK and its partners reimagined these iconic buildings, crafting bespoke high-end residences while offering residents an array of luxurious amenities. From the expansive shared entrance and terraces to a state-of-the-art gym, spa, and pool, Mayfair Park Residences delivers both opulence and comfort. The project includes exclusive penthouses over three levels, with a stunning rooftop penthouse overlooking Hyde Park.

Inside, the apartments are an expression of refined luxury. AFK collaborated with Jouin Manku to create interiors that blend historical motifs with bespoke contemporary features. Rich materials, organic textures, and bespoke detailing define each space, offering a seamless connection between the building’s heritage and its modern reinterpretation. The interiors are designed to be elegant yet functional, exuding a timeless charm that complements the architectural narrative.
Harmony of historic facades
At the Stanhope Gate elevation, two historically significant façades—5 and 6 Stanhope Gate—were meticulously retained and restored. These façades, dating back to the 1760s and later updated, reflect the classical proportions of Georgian architecture. One is composed of painted black brick, while the other features Portland stone, showcasing ornate stone cornices, elegant balconies, and decorative cast-iron railings. These elements were carefully preserved to celebrate their architectural and cultural significance.
The restoration of these listed façades involved overcoming complex technical challenges, especially during the excavation of four new basement levels. Temporary retention systems were designed to support the façades laterally and vertically, ensuring their stability until the surrounding superstructure was completed. This precise engineering work enabled the integration of the historical elements into the overall redevelopment.
Complementing these historic elevations is a striking new white travertine marble façade, designed to harmonise with its surroundings while introducing a contemporary aesthetic. Together, these façades create a distinctive and dynamic street presence, blending traditional and modern architectural styles to reflect the character and prestige of Mayfair.


In contrast, the Curzon Street elevation introduces a contemporary aesthetic with faceted black stone and white travertine. This modern façade steps back to echo the gentle curvature of the street, offering residents panoramic views of Hyde Park through floor-to-ceiling windows. The juxtaposition of old and new creates a dynamic street presence, where historical craftsmanship meets sleek, contemporary design.
