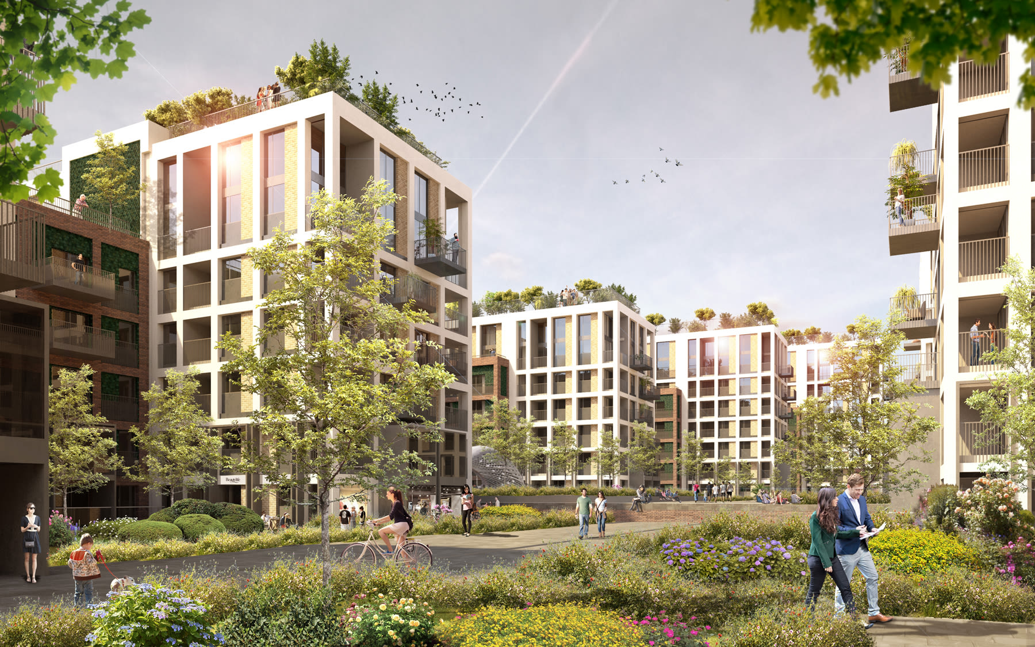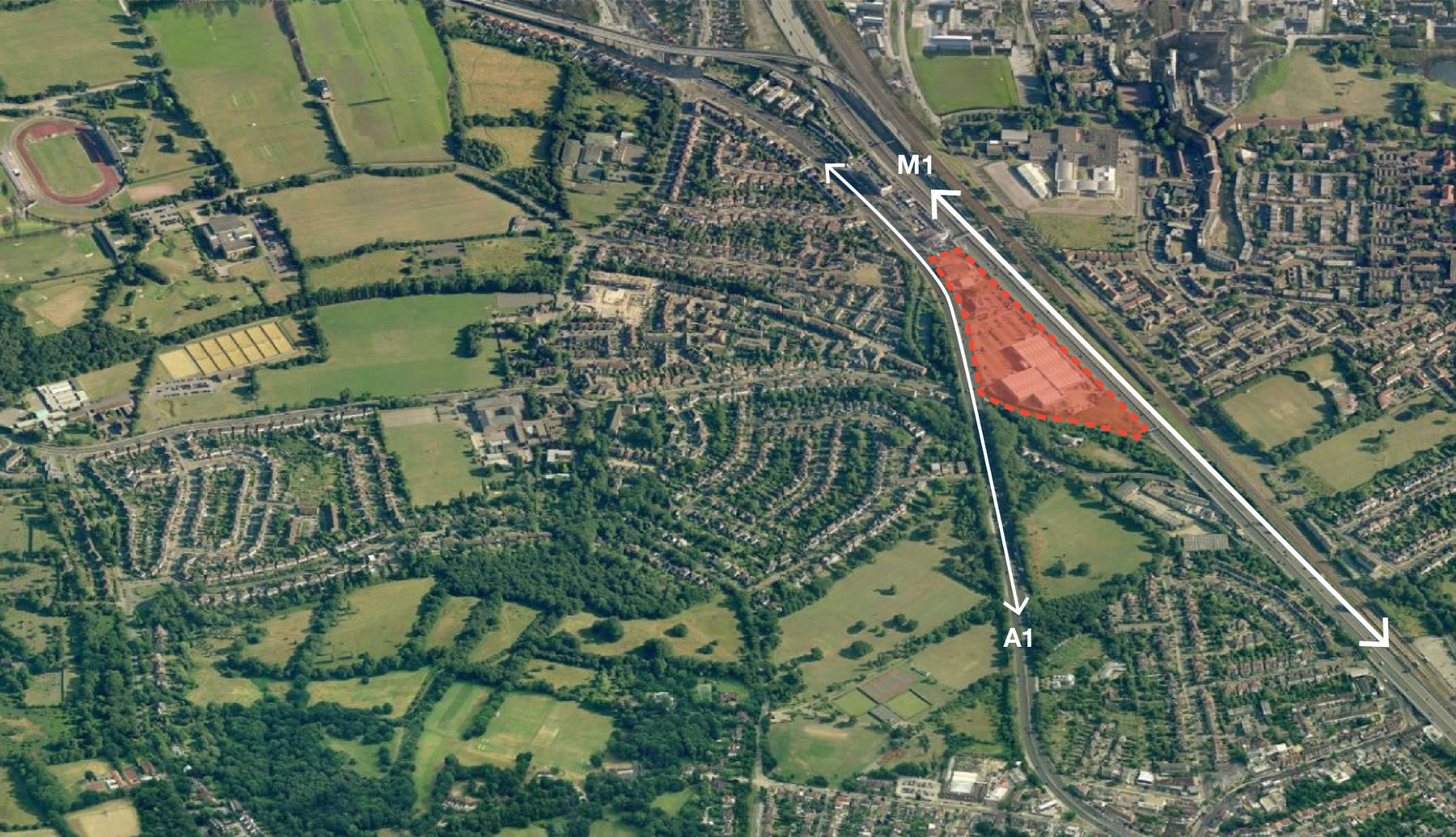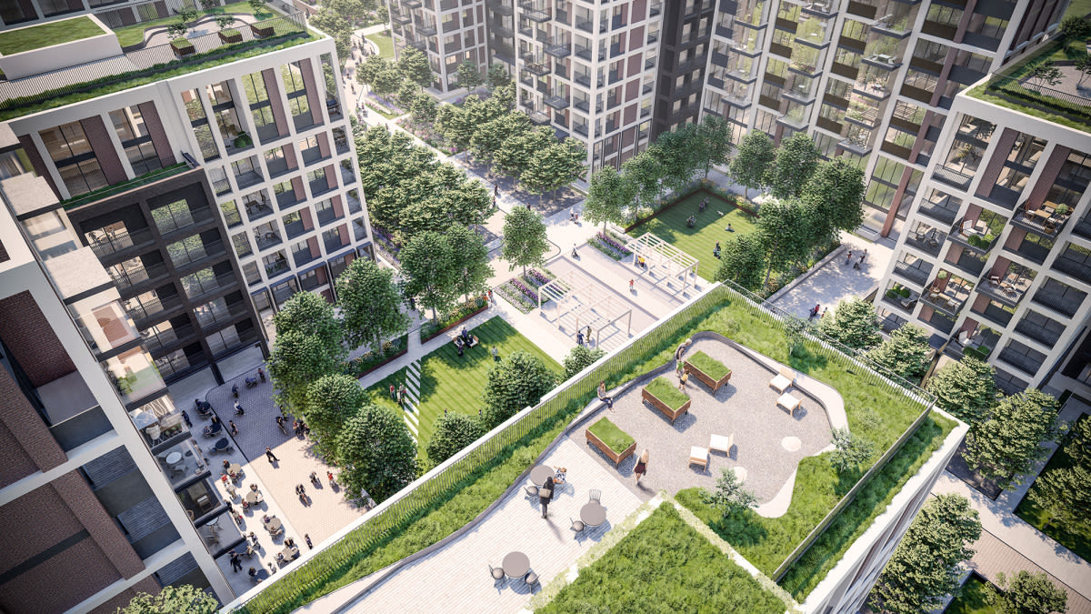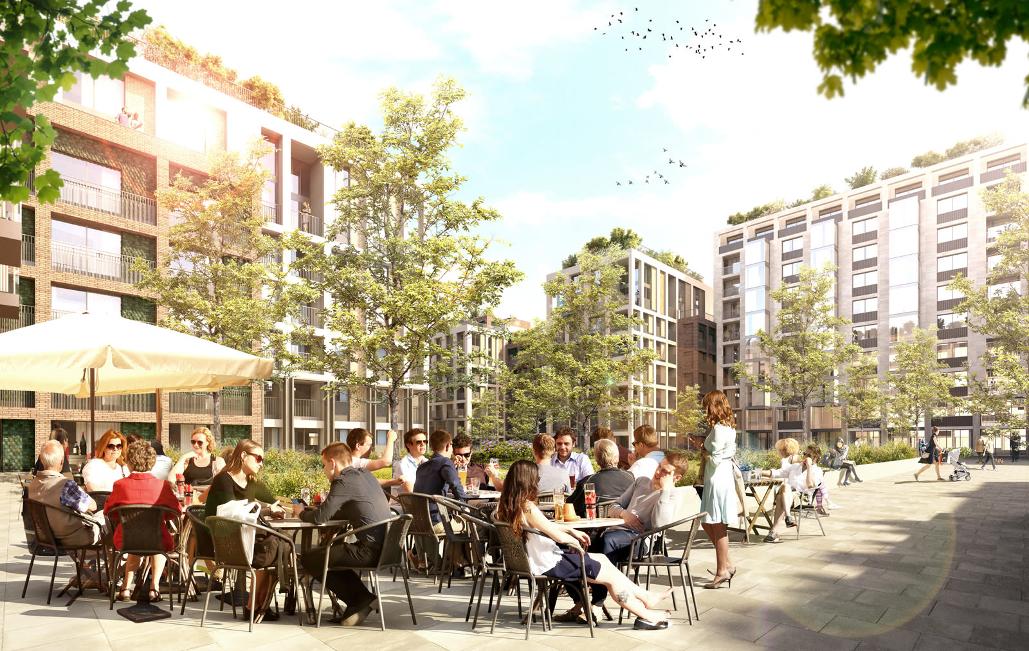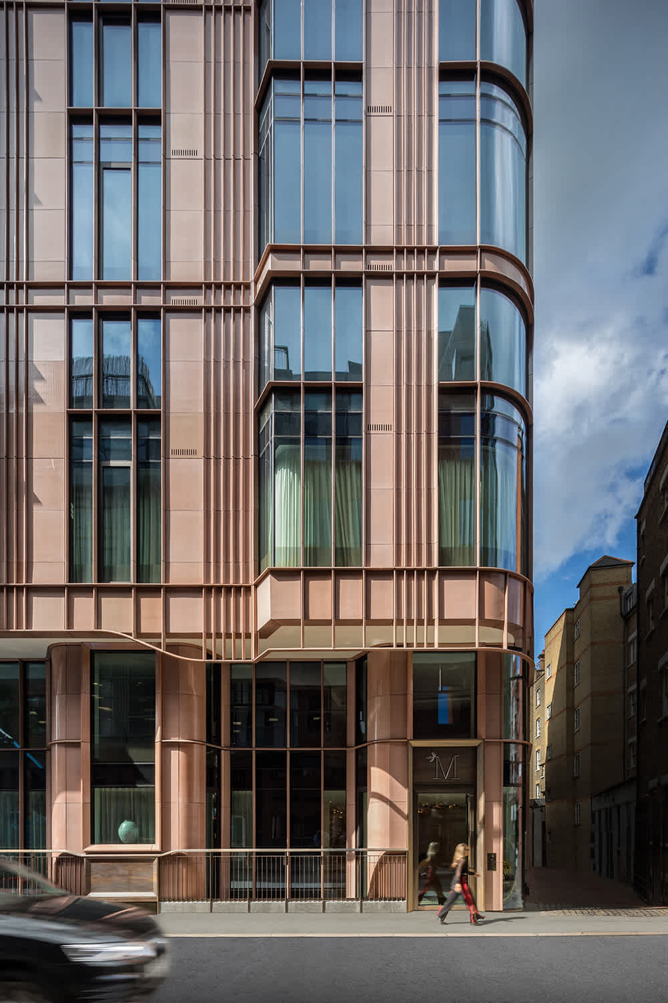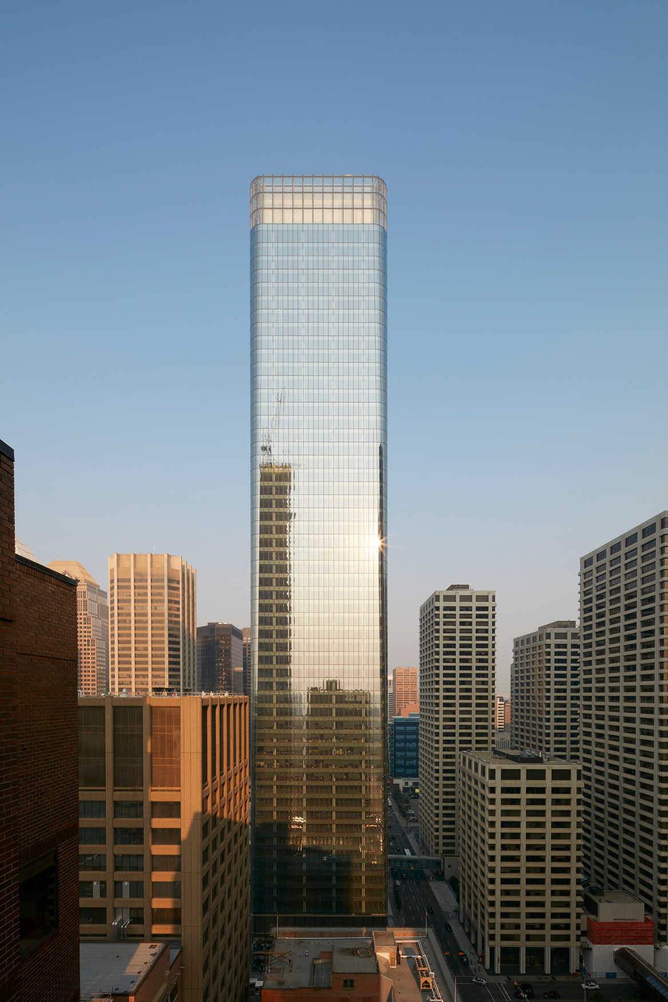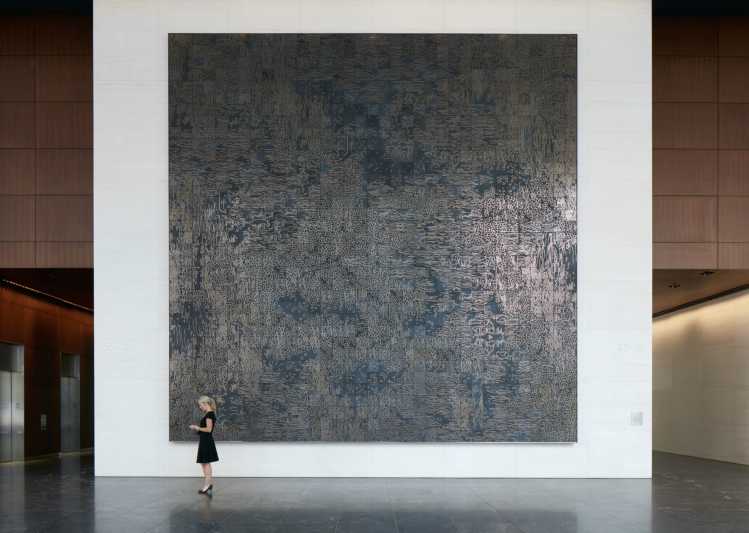Mill Hill Pentavia delivers 844 much-needed homes for Londoners. Almost half of the scheme comprises build-to-rent tenures, with 41% affordable homes including some at London Living Rent. All homes comply with Lifetime Home Standards, the London Housing Design Guide, and the London Plan.
Re-imagining a key brownfield site
This scheme is an ambitious transformation of a partially vacant retail park site on the outskirts of Mill Hill, in north London. It is an ‘island’ site effectively severed from its surroundings by the major road and rail infrastructure which borders it on two sides. Our brief was to extract the site's full potential to create a new community with good quality affordable homes, rich in green spaces and enhanced connectivity to Mill Hill. Our creative and innovative design successfully overcame the challenges of noise levels, air quality and connectivity, and will be the UK’s first ‘WELL Community’ project, designed to meet stringent standards and ensure the highest quality of residential experience.
Pentavia ranges from 8 to 12 storeys, with a taller tower of 17 storeys to the north of the site, where views are least sensitive. The scheme delivers a new interpretation of the London mansion block typology, flanked by traditional garden squares and courtyards. The mansion blocks interlock and step back and forth in relation to the perimeter of the site creating an ‘articulated wall’ around a series of central green community spaces to protect them from the adverse affects of the infrastructure.
Innovative design and flexibility
The articulated wall incorporates a noise-absorbing façade, is a central design concept which acts as a buffer and shields residents from the noise of the surrounding infrastructure. The green spaces which the articulated wall protects, also impacts directly on the scheme’s internal environments as the mechanical ventilation and heat recovery (MVHR) inlets can draw clean air in from the central spaces to ensure residents have fresh air circulating inside their homes. The apartment layouts have been designed to ensure value, buildability and efficient phased construction, and with maximised flexibility, so they can to adapt to the changing needs of residents, offering optimal affordability within the Build to Rent scheme and effectively future proofing the development.
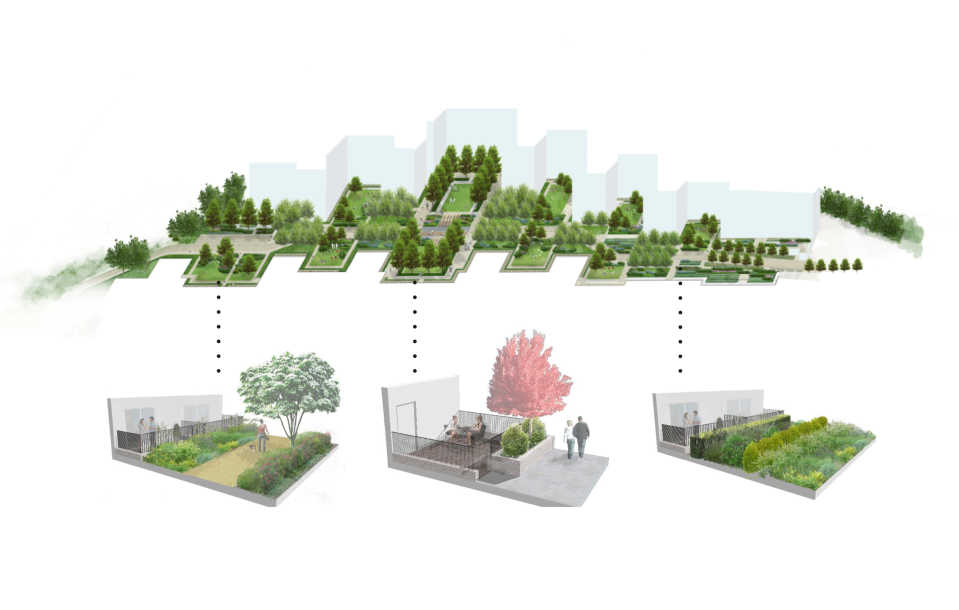
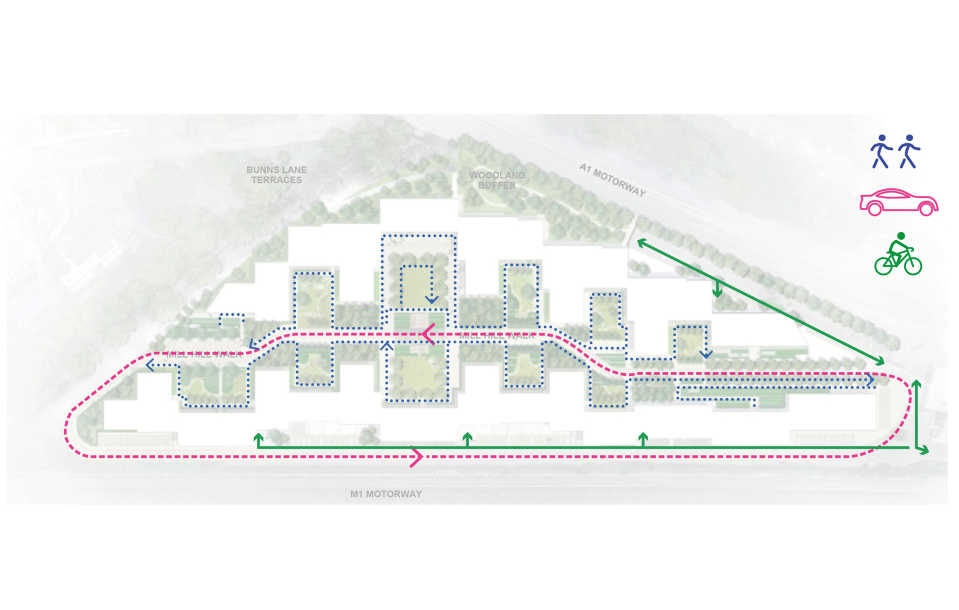
The UK’s first WELL Community
WELL Community standards and ‘people-first’ design principles are a global benchmark for healthy communities. These principles were embedded from the outset of this scheme, and were focused on enhancing the quality of living both within individual homes, and in public spaces through the creation of equitable, integrated, health-promoting environments that foster social cohesion, community identity and empowerment.
Our wellness strategy for Mill Hill was also based on WELL Community principles, with key design elements such as the 'articulated wall' specifically designed to improve air quality and noise levels in this new residential environment to exceed WHO standards. The new green pedestrian and cycle routes aim to encourage healthy lifestyles, while copious landscaping and planting at all levels soften the visual impact while improving biodiversity, with grow space and allotments for residents also included in this. More than the equivalent of two football pitches of new green space will be created as part of the scheme, and over 600 trees will be planted throughout the development. In meeting all of the targets for accreditation, Mill Hill Pentavia is aiming to be the first WELL Community in the UK.
A connected place
Our ambition was to create a strong sense of place for this new community. All residents have access to a variety of green spaces, which interlock to create a new landscape and ‘village’ feel through the central areas of the scheme, These green spaces in turn connect to both new, and improved green pedestrian and cycle routes to Mill Hill and the surrounding areas.
The shared residential amenities are concentrated in the largest of the central courtyard spaces to help create a dynamic focus for the community. Additional facilities including a café, convenience store, gym, nursery, and co-working space enrich and animate the ground level experience and facilitate a social heart for the scheme
Efficiency and value
Numerous interventions and innovations were made during the design of the scheme to unlock significant value for our client and the community as a whole. Key achievements of the design include overcoming significant air quality and noise level challenges through design innovation, to create a residential environment exceeding W.H.O standards , and a 22% (£50m) reduction in construction cost by reducing the basement (and cut and fill),
We also created highly efficient homes, most of which are dual aspect, by reducing common corridors and increasing provision of dual aspect apartments. A further achievement was producing a fully optimised design with a more compact built form, enhancing the amenities with a 20% increase in amenity space per unit.
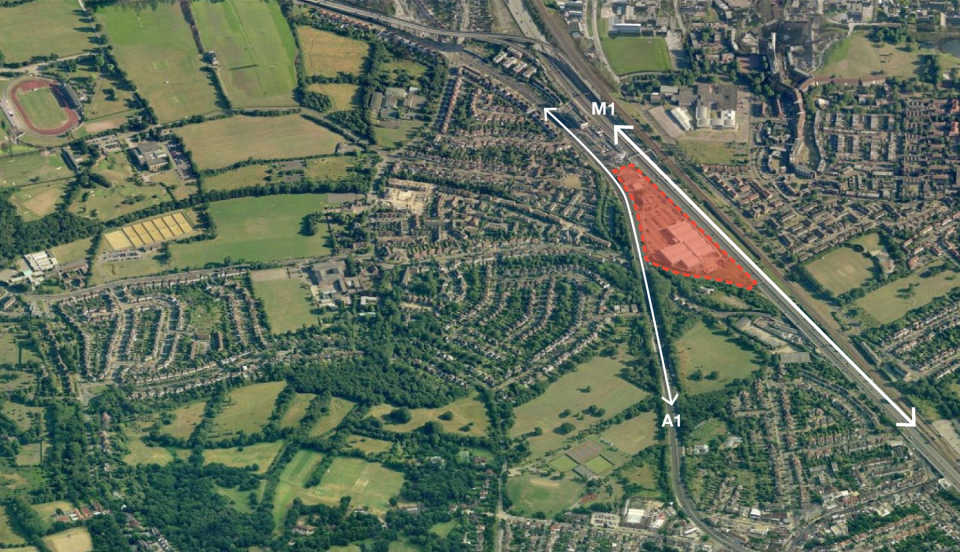
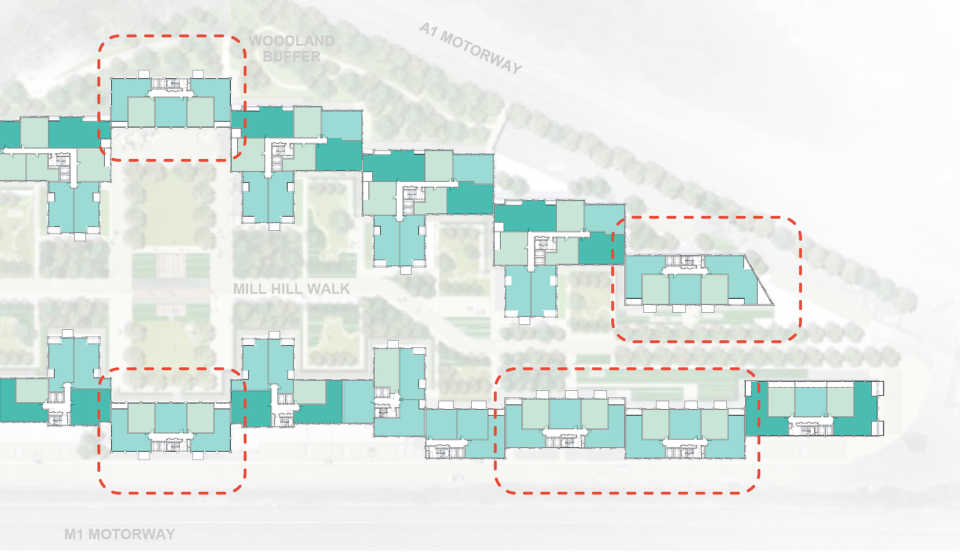
Sustainability
The energy strategy for Mill Hill focused on creating comfortable, high-quality dwellings combined with non-domestic spaces that minimise energy consumption and carbon emissions.
The scheme holistically incorporates the full range of sustainability measures in line with BREEAM recommendations and
the London Borough of Barnet’s policies on Sustainable Design and Construction.
Key sustainable design features include:
- 35% reduction in regulated carbon emissions against Part L 2013.
- A ‘fabric first’ approach includes optimised high performing building fabric to reduce the need for heating and cooling, while efficient low carbon systems reduce energy demands.
- A lean approach to energy efficiency was taken with low carbon and low-energy systems removing the need for overly complicated systems or carbon offsetting technologies.
- PV arrays located on unshaded roofs further to reduces electricity demand.
- High levels of envelope insulation and optimised solid-to-glazed ratios in the façade design minimise heating demands.
- Window and door openings allow passive ventilation to reduce the need for cooling.
- Efficient low energy lighting, with LED lighting where appropriate.
- Mechanical ventilation with high rate of heat recovery reduces energy demands.
- A highly efficient, low-carbon communal heating network serves all domestic and non-domestic areas, alongside a single energy centre comprising a communal gas-fired cogeneration scheme with back-up natural gas fired boilers for space heating and domestic hot water.
- A good quality CHP supplies high and stable domestic hot water all year round and generates significant carbon savings.
- A centralised water-based servicing strategy allows for future connection to district heating scheme.
