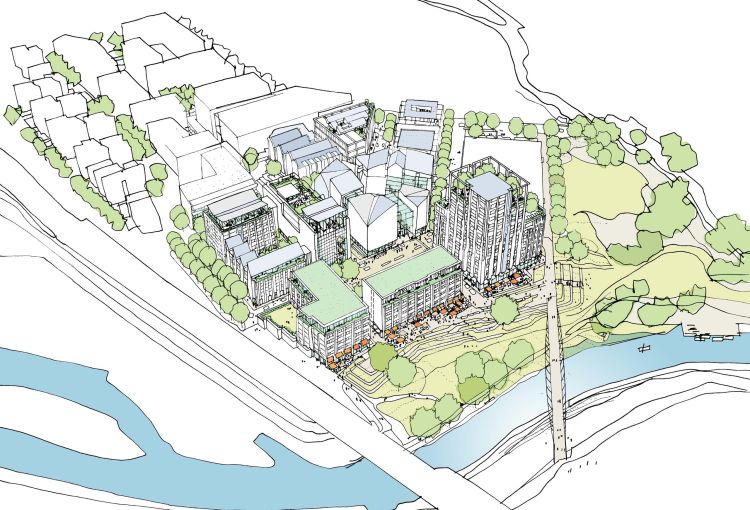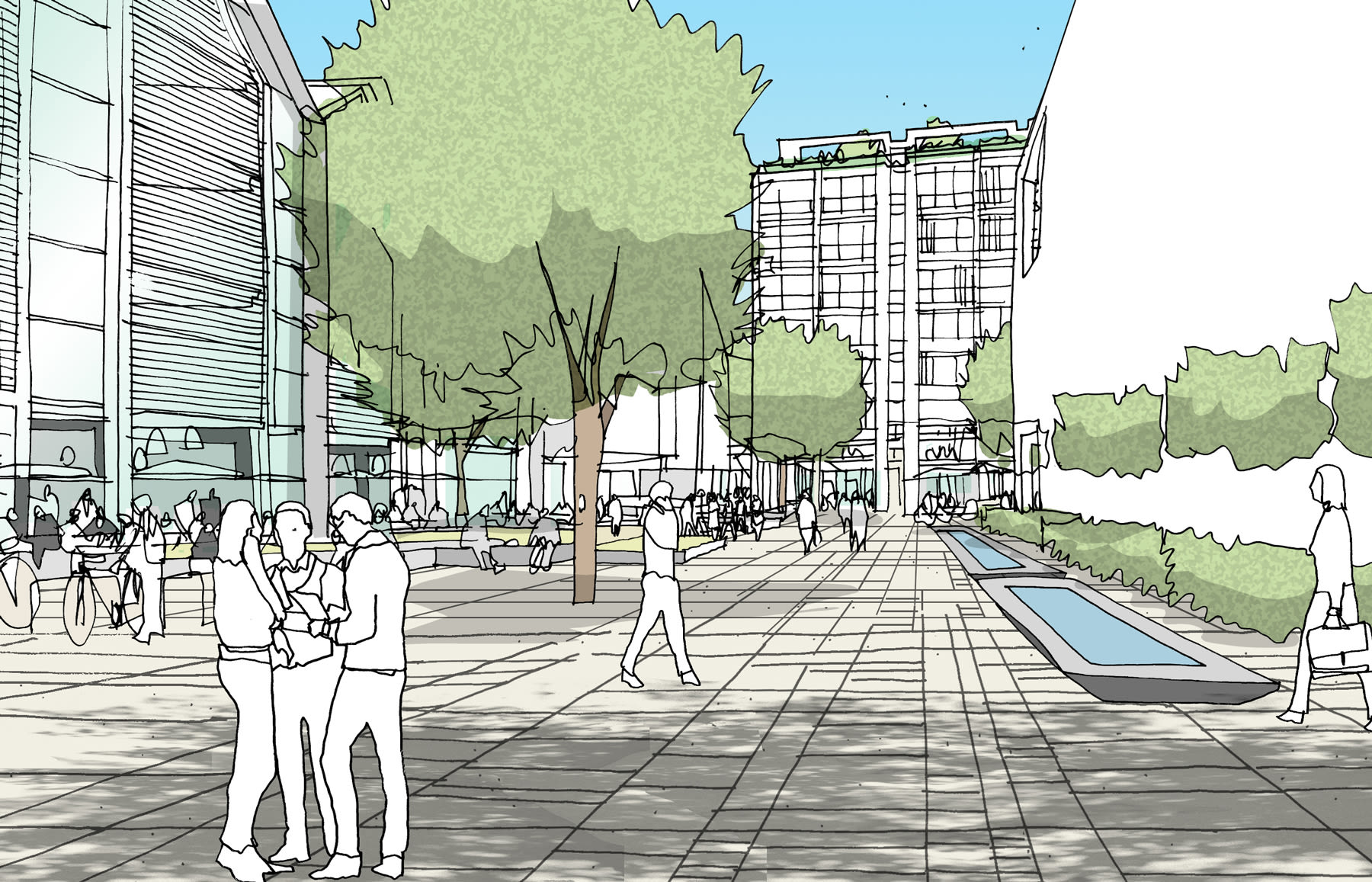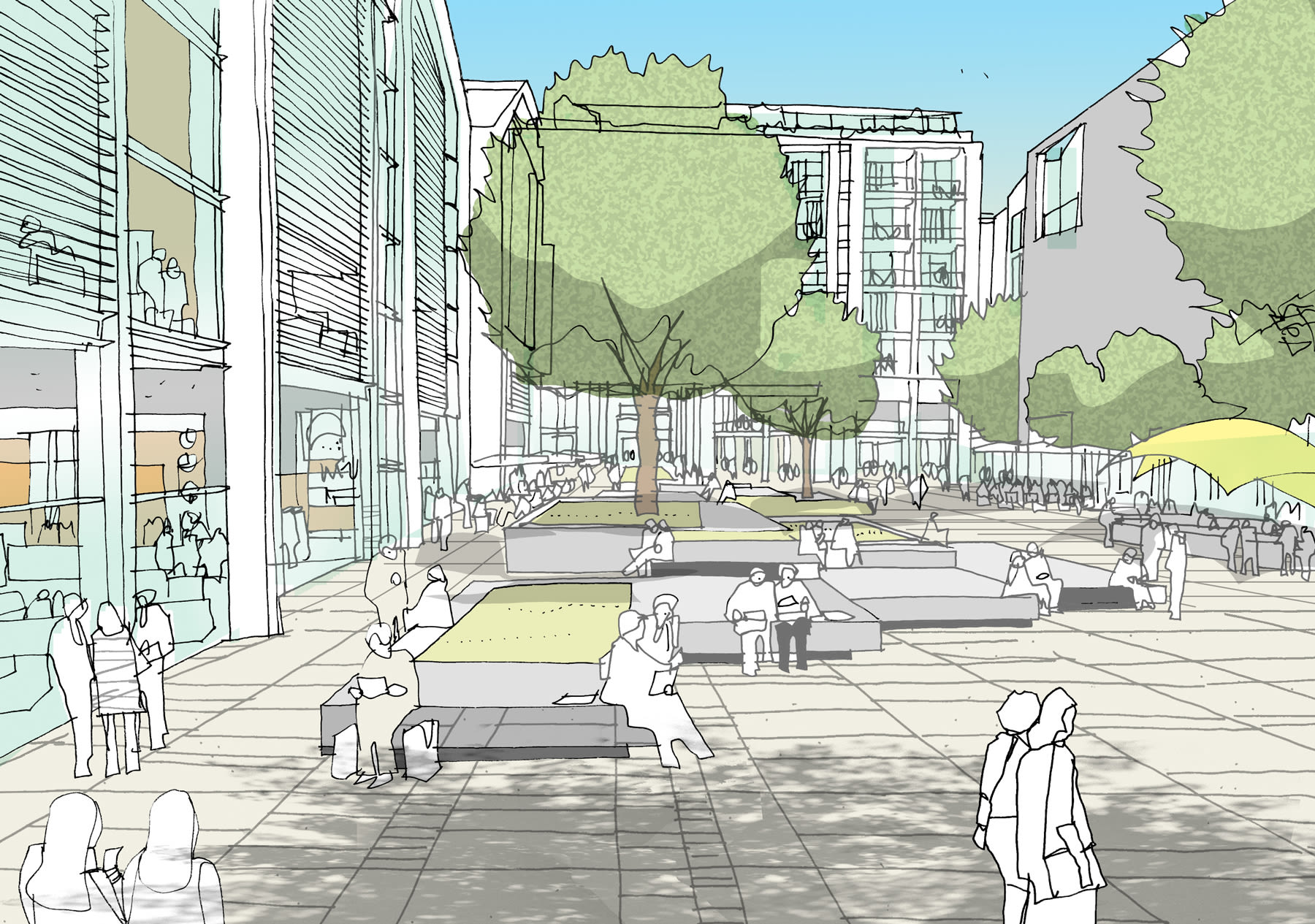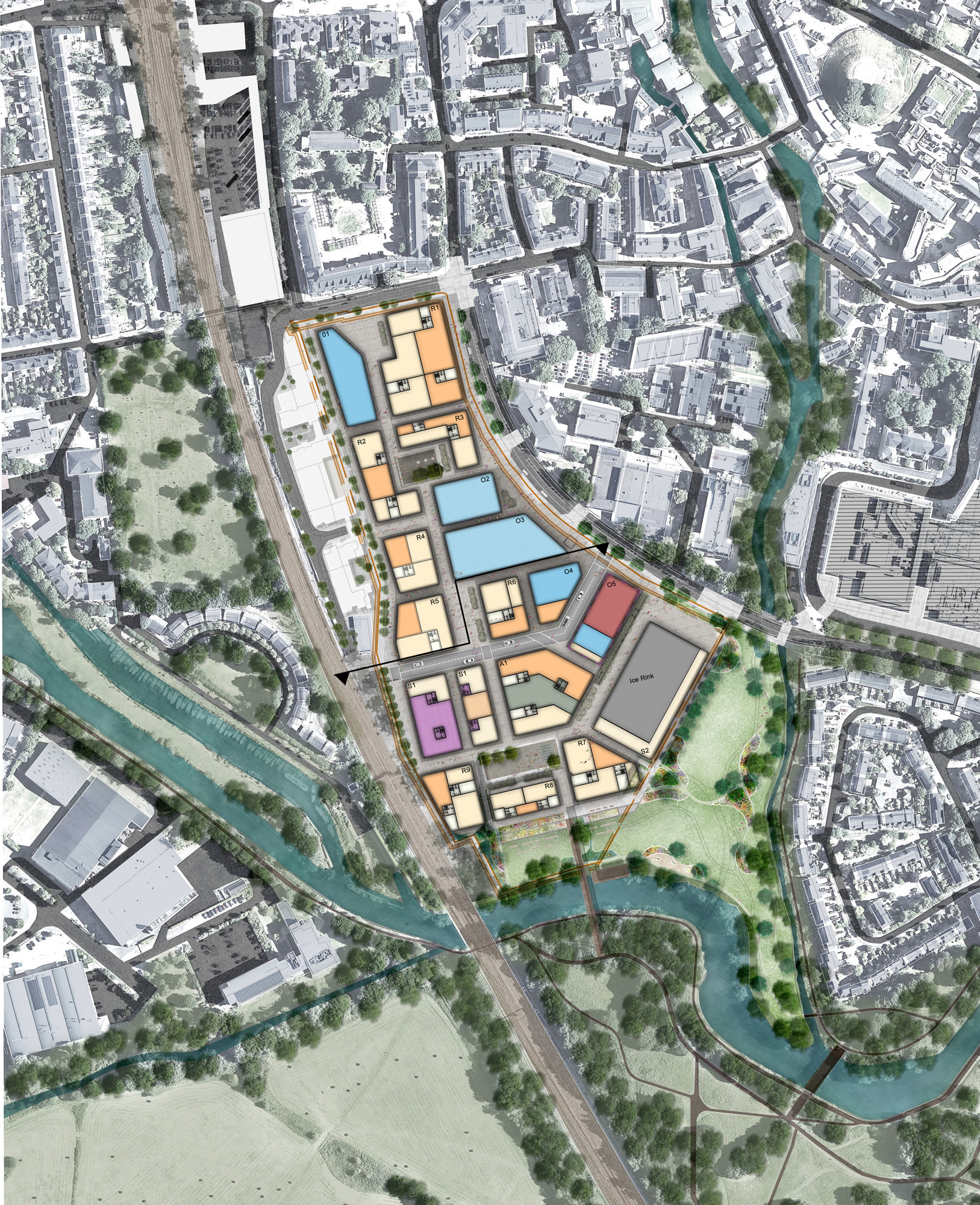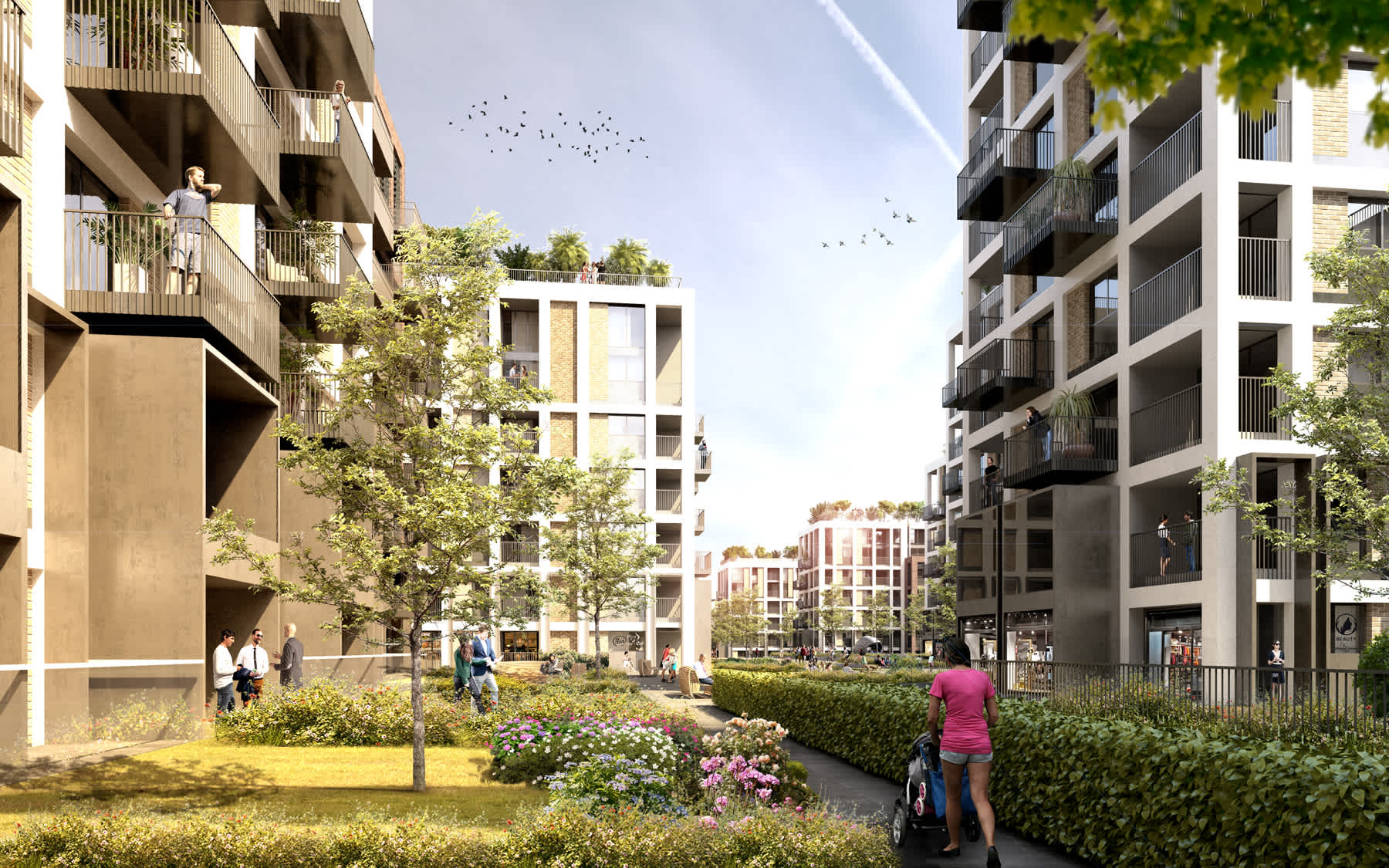This ambitious and holistic masterplan reinterprets the principles of the medieval city of Oxford, to create a new, contemporary urban community on its outskirts. The new masterplan employs many of the spatial devices found in historic city fabric to create a rich and varied experience and a generous and welcoming public realm.
Creating the ‘new’ historic city
Lying close to Oxford, the city of dreaming spires, this new masterplan takes inspiration from the distinctive pattern of winding lanes and a tight city grain found in the historic city, to break away from modernist linear masterplanning principles. The space in between the buildings and the spatial progression between streets, lanes and passageways and open squares and courtyards, is also highly curated to create a rich urban grain and experience. The new masterplan is designed to feel like an extension of the historic city, while at the same time feeling contemporary and in step with modern living. The masterplan aims to deliver a sustainable new community, while also uplifting the value of the site and unlocking its full development potential. The masterplan is circa 1.25m sq ft and comprises a range of uses, including residential (from studio apartment to large family homes), alongside retail, commercial opportunities and leisure, weaved together by a network of green spaces. Alongside designing the masterplan, AFK will also design three buildings within it.
Learning from Oxford
The morphology and cityscape of Oxford was thoroughly studied in order to identify the key principles to emulate within the new masterplan. Oxford, like many historic cities, is characterised by a characterful morphology that is full of interest and contrast – providing visual and experiential delight to visitors and residents alike through key figural elements and city-making principles. The new masteplan mirrors many of the historic city’s many spatial experiences, may of which derive from the contrasts between wide open boulevards, tight lanes and passages, and narrow laneways that connect the streets and public spaces, and a ‘choreography’ of spaces, and spatial compressions creating the delight and surprise of the historic city, but also to create a rich and varied urban realm. The new masterplan seeks to echo some of the historic city's defining principles, such as how the grid of streets running primarily east west in the city house many of Oxford's key historic university buildings, and of how the city is punctuated by towers, steeples and monuments to create a variegated and memorable silhouette skyline. Adding this variety to the new masterplan will help to create delight and wonder, but also will assist with navigation and wayfinding around the new part of the city.
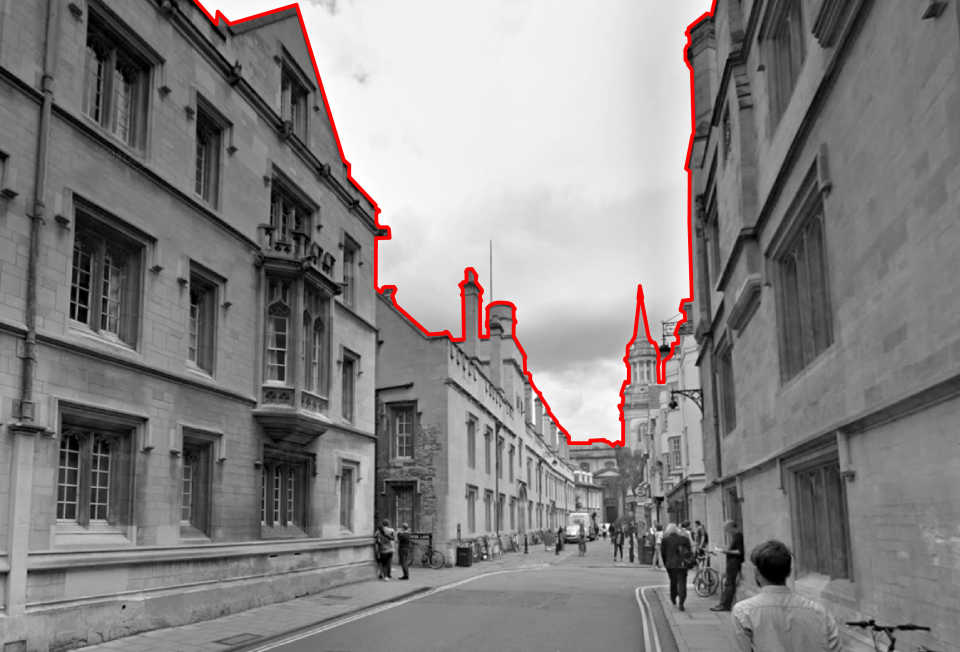
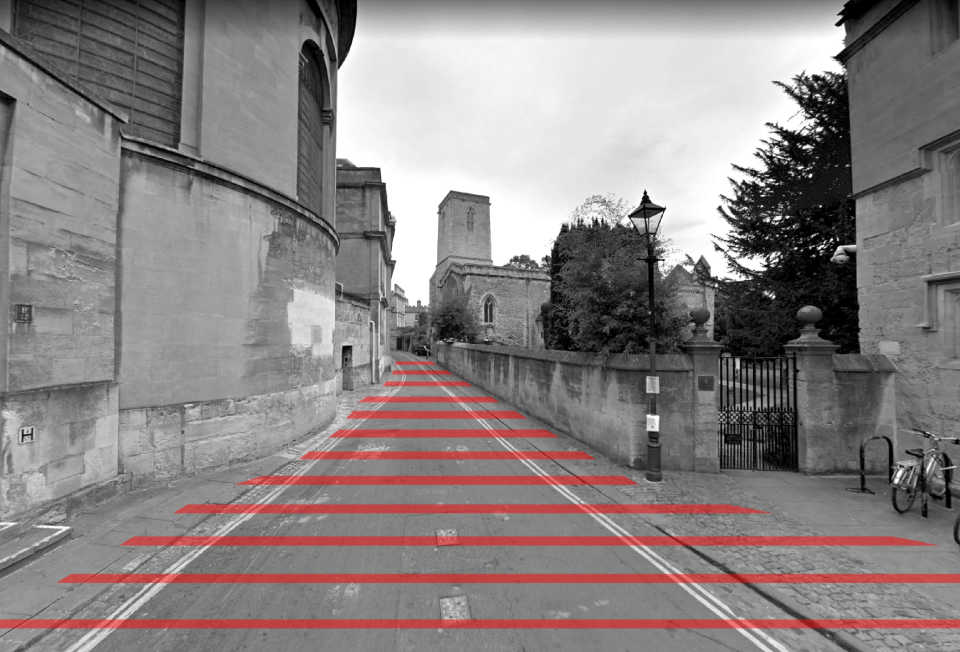
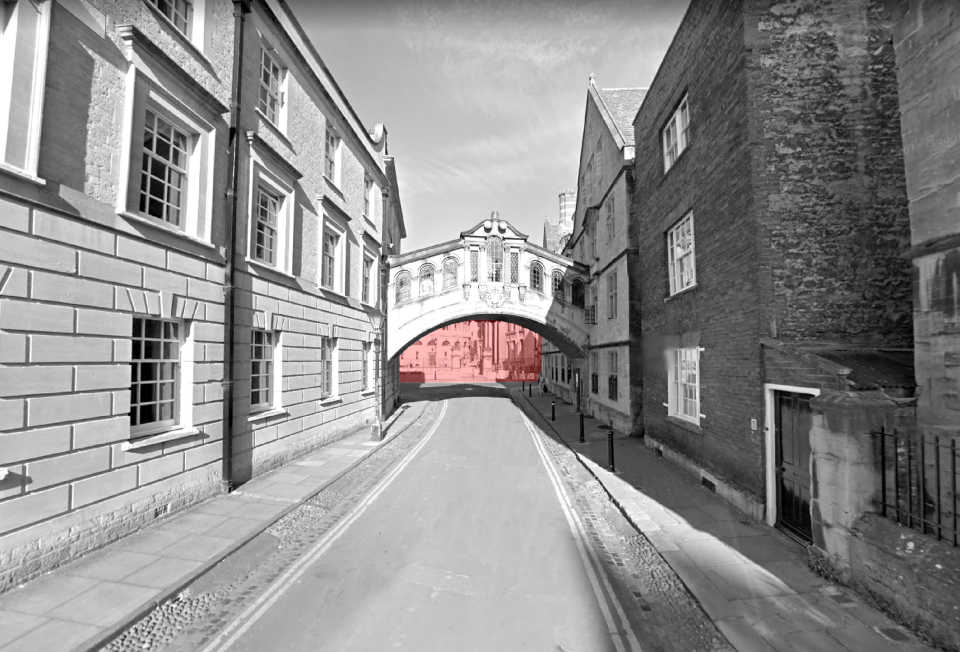

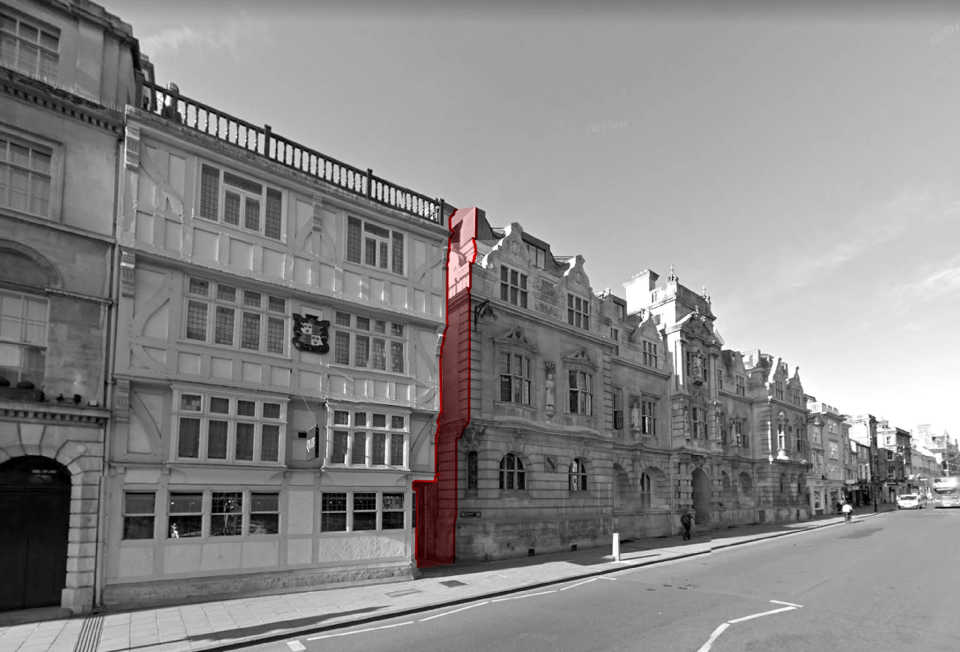
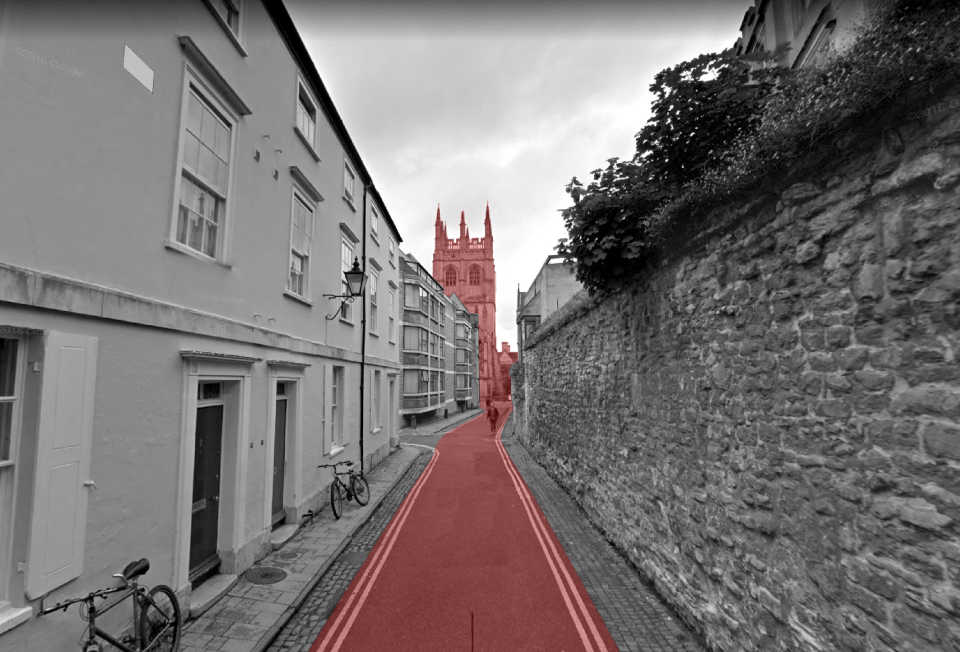
Connecting to Oxford's urban grain
The new community will connect to Oxford by echoing the historic city's permeable and tight urban grain, to link the two experientially. Devices such as choreographed spatial compressions between different types of spaces, such as streets and lanes and expansive courtyards and squares, and a clear hierarchy of routes throughout the site will also be used to elevate legibility and create interest and delight. Together, the fusion of old and new city making principles will create a new destination that echoes the language of the historic city, but also has a forward-looking identity as a city of the future, compatible with everything from smart tech, sustainable living and autonomous modes of transport.
Reconnecting the site
The site of the new masteplan is severed from the neighbouring historic city by a large and busy thoroughfare, which allowed little opportunity for east-west permeability. However, as the site is short distance from direct connections to three of the historic city’s key pedestrian generators; the train station, bus station and main shopping centre, the new masterplan create new through routes but also enhances existing connections, maximising the opportunity to reconnect the site back into the historic city.
Legible routes and a ‘green ribbon’
The masterplan creates legible through routes and new connections across and along the site, and back to the neighbouring historic to enhance the pedestrian experience and permeability of the site. Equally important is the creation of series of short vistas, which aid both wayfinding and that are purposefully terminated by key building elements. The masterplan design guidelines ensure the articulation and massing of buildings acknowledges these important short axes. Public spaces of varying size are also threaded throughout the length of the masterplan to create a ‘green’ ribbon.
Spatial Hierarchies
A clear hierarchy of routes and spaces were created through the site to elevate legibility through the new quarter, and to integrate the public realm with the surrounding built fabric. The masterplan exhibits a range of spatial hierarchies, such as smaller compact spaces and small scale buildings, to grand courtyards and teller blocks, which anchor various important points and help to punctuate the masterplan with variety and interest. The spatial progressions are carefully choreographed, just like they are in the historic city, with compact spaces in turn leading to more expansive spaces, and vice versa, so the movement from one urban space to another is full of interest and surprise, reminiscent of the historic city. This contemporary interpretation of city typology and spatial sequences in the new masterplan is designed so that the new quarter maintains a distinct dialogue with the historic city.
Varying plot sizes
The masterplan is underpinned by rigorous, sound financial parameters to ensure the value of the site was unlocked and maximised. In addition to making good financial and development sense, the varying lot sizes create an important ingredient in ensuring variety and plurality throughout the new urban quarter, and of maximising the space available without sacrificing the public realm or green spaces.
