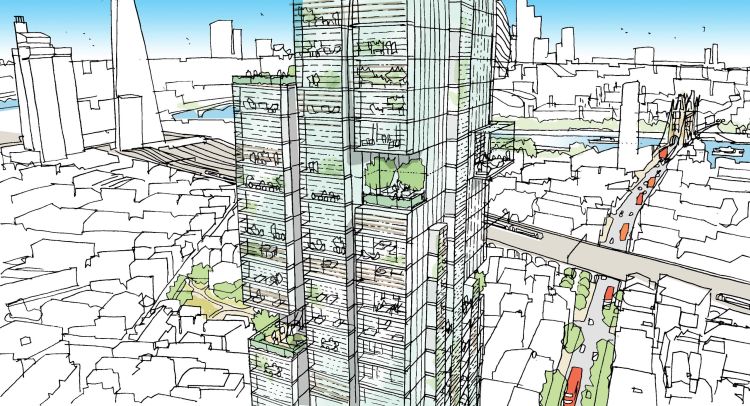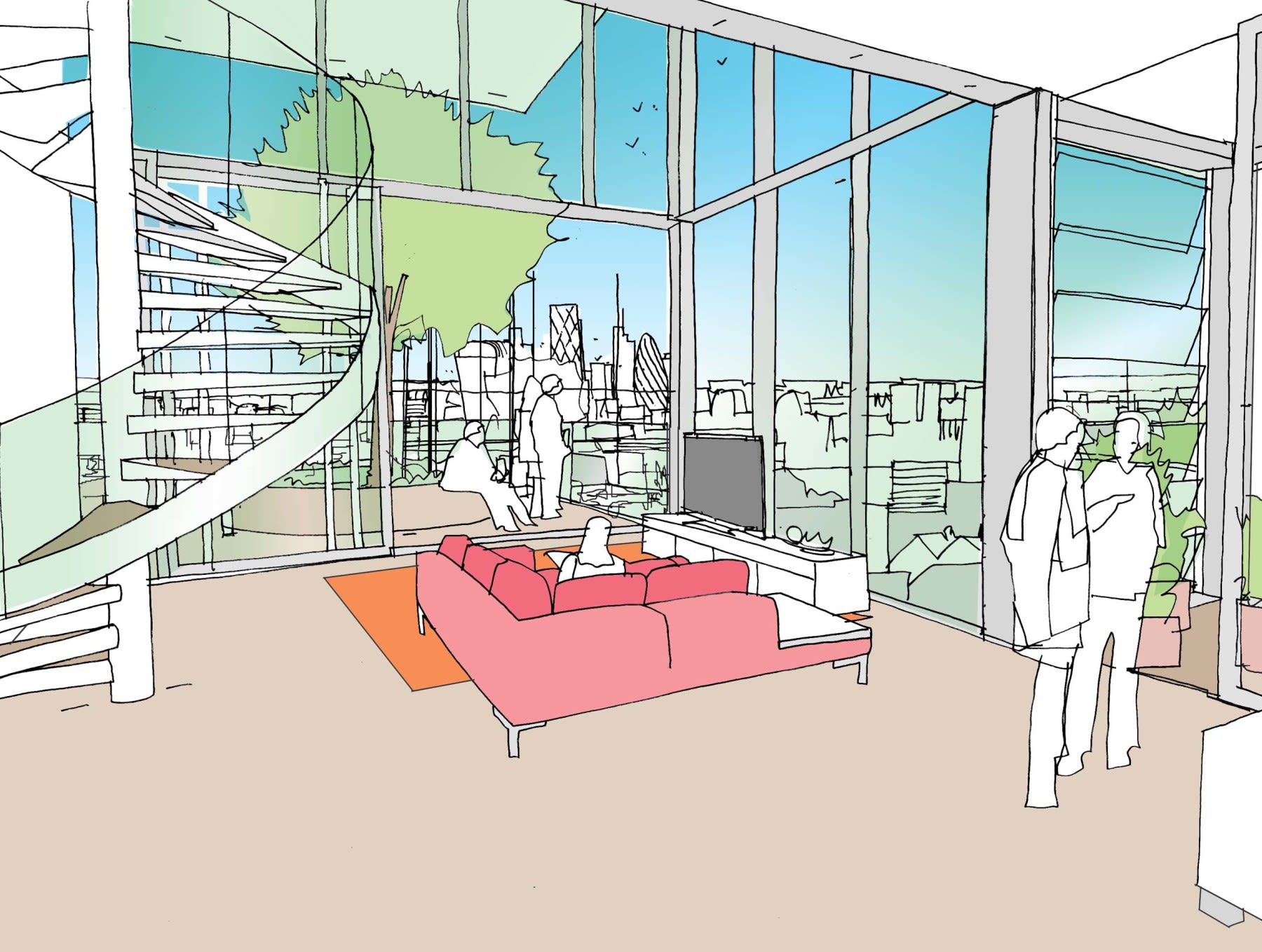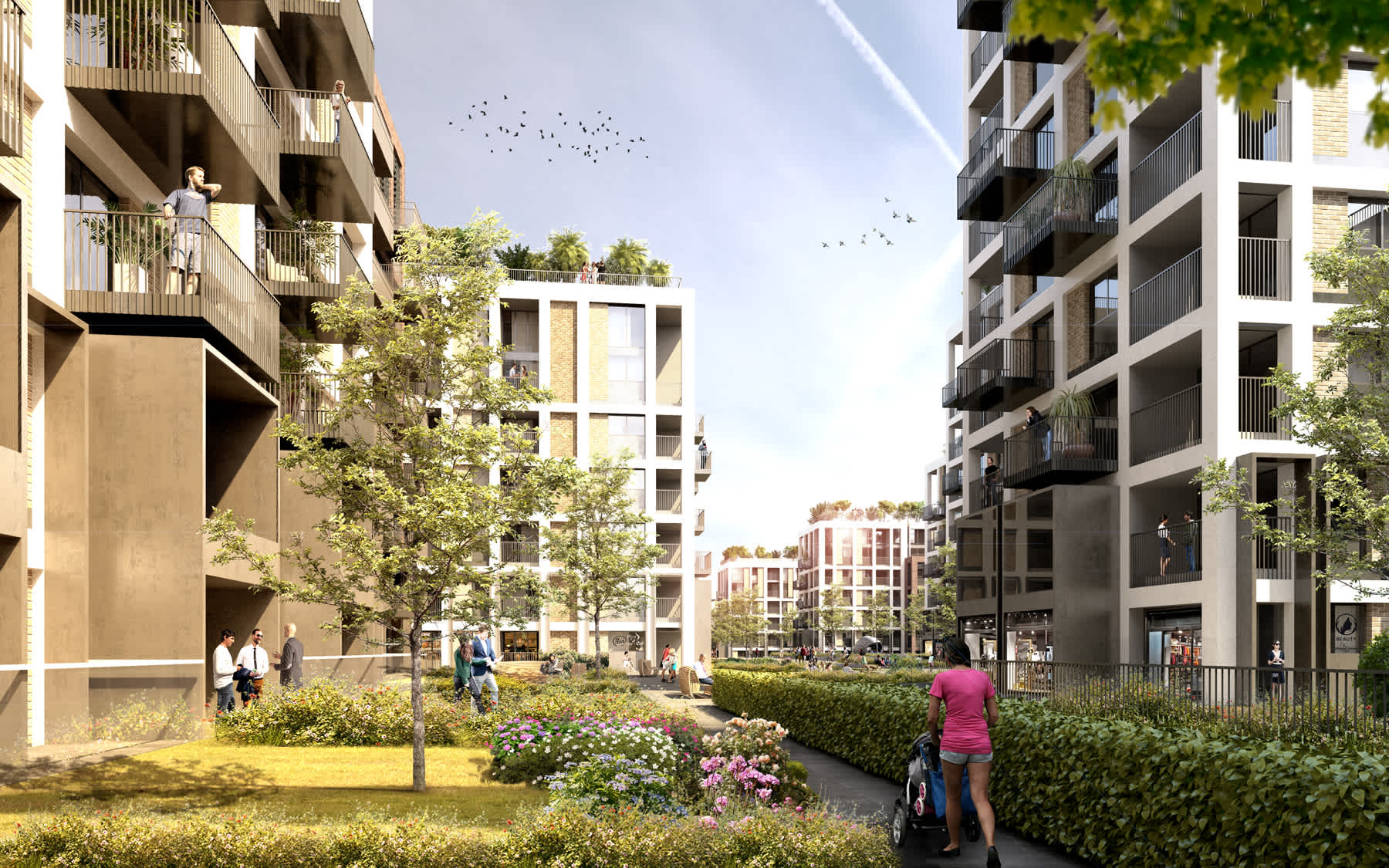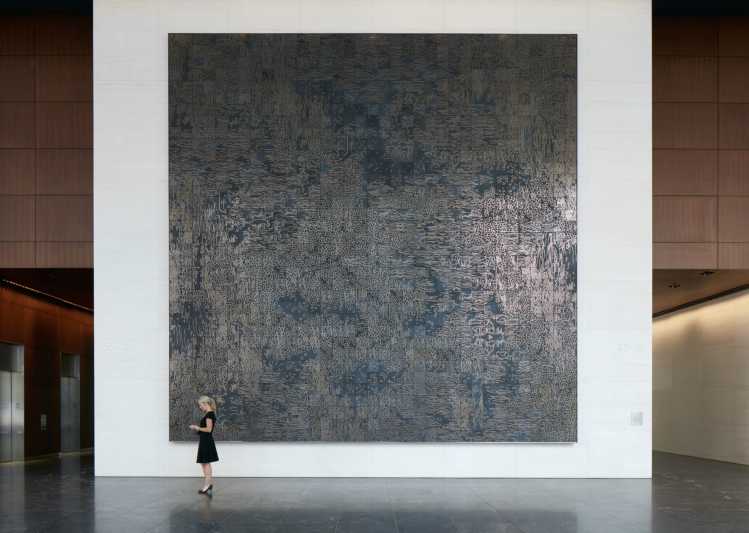Southwark Tower is a slender residential tall building proposal for First Base, which creates new public realm and vital mixed-use space for both residents and the wider Bermondsey neighbourhood.
A vital mixed use community
Our redevelopment strategy sought to secure a swift planning consent, and maximise the development potential of the site, while also addressing the requirements of the London Borough of Southwark and the need for affordable housing. A truly mixed use proposal, the scheme introduces new high quality commercial floorspace for small businesses and start-ups, public art and gallery spaces, alongside ‘incubator’ space for local artists.
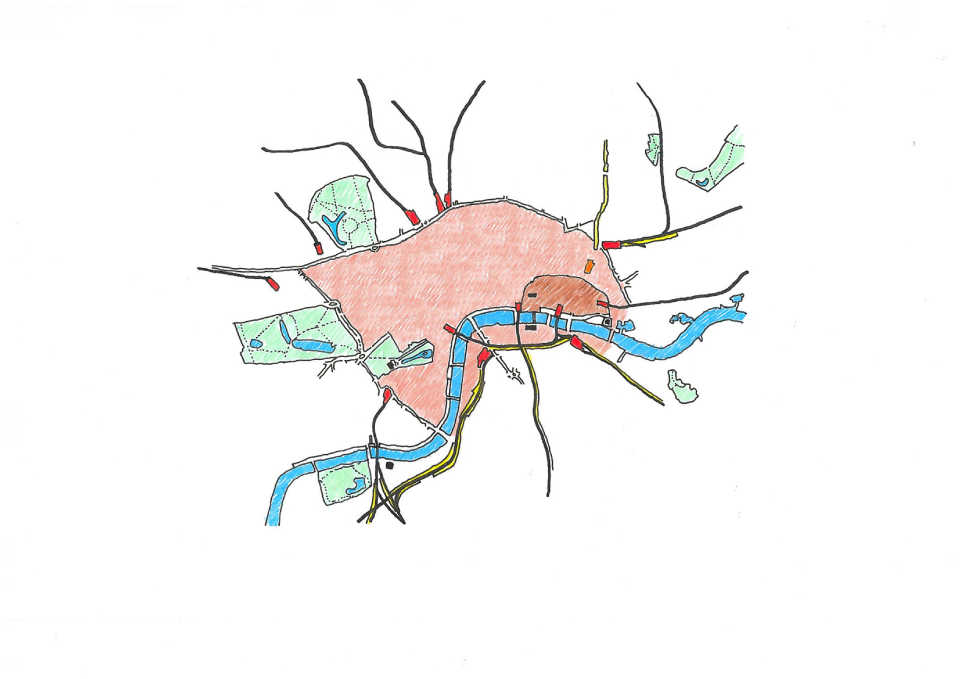
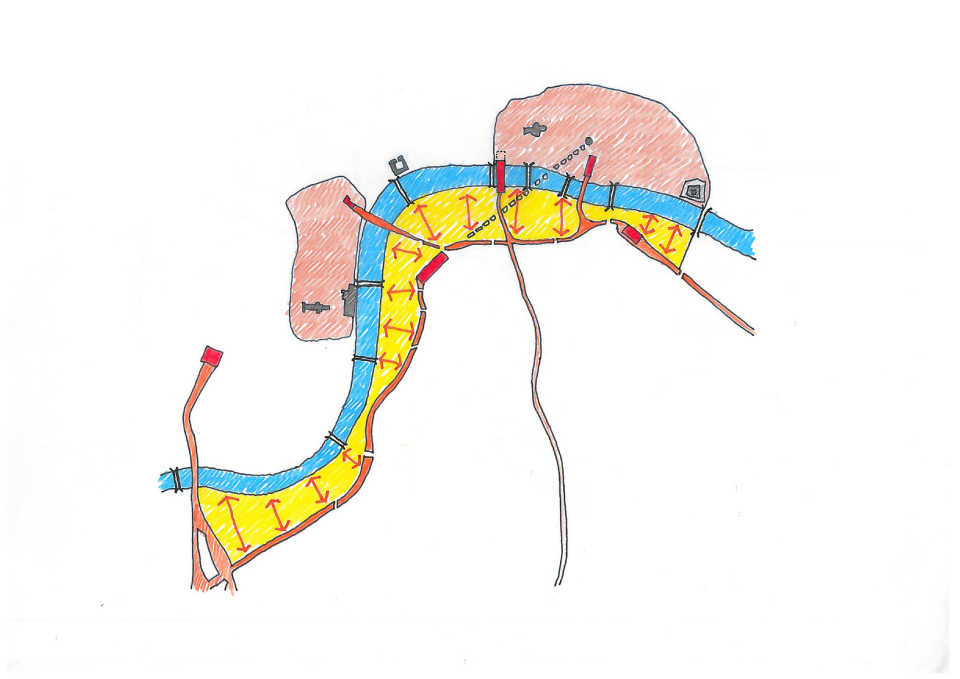
Reconnecting the urban grain
By connecting to nearby St Mary Magdalen Gardens, we have consolidated the existing grain of Old Bermondsey and
created a key civic space for the community at the base of the tower, which reconnects to St Mary Magdalen Churchyard. In addition to creating valuable amenity for residents, the scheme would also improve connectivity for the wider community, unlocking a new pedestrian route from Bermondsey Square through to City Hall and the River Thames. Improved links between its north-south and east-west axis would open up opportunities for future urban renewal to the east of Tower Bridge Road.
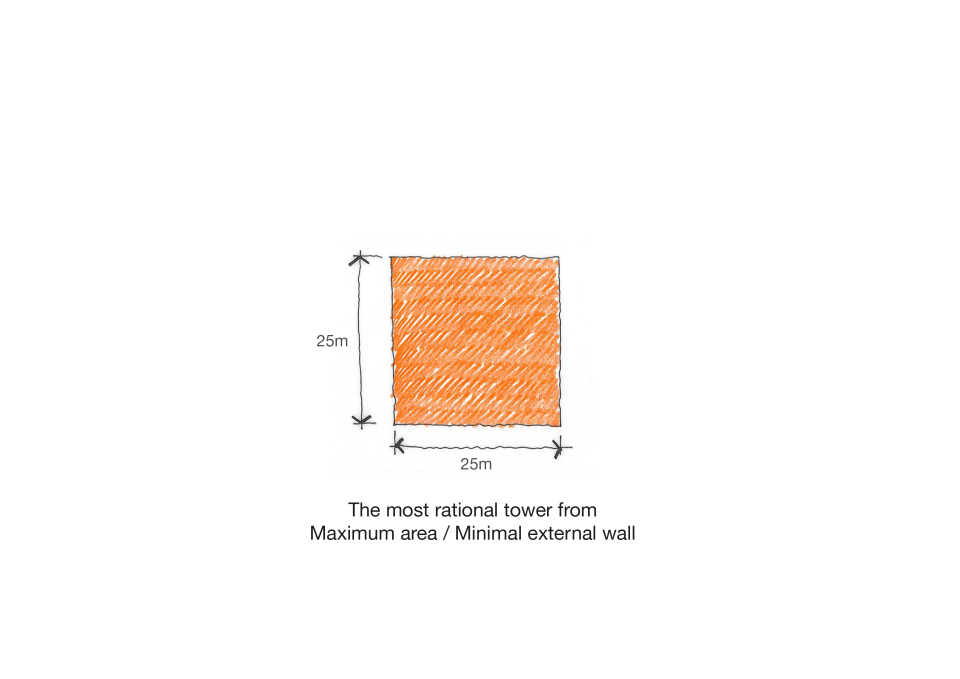
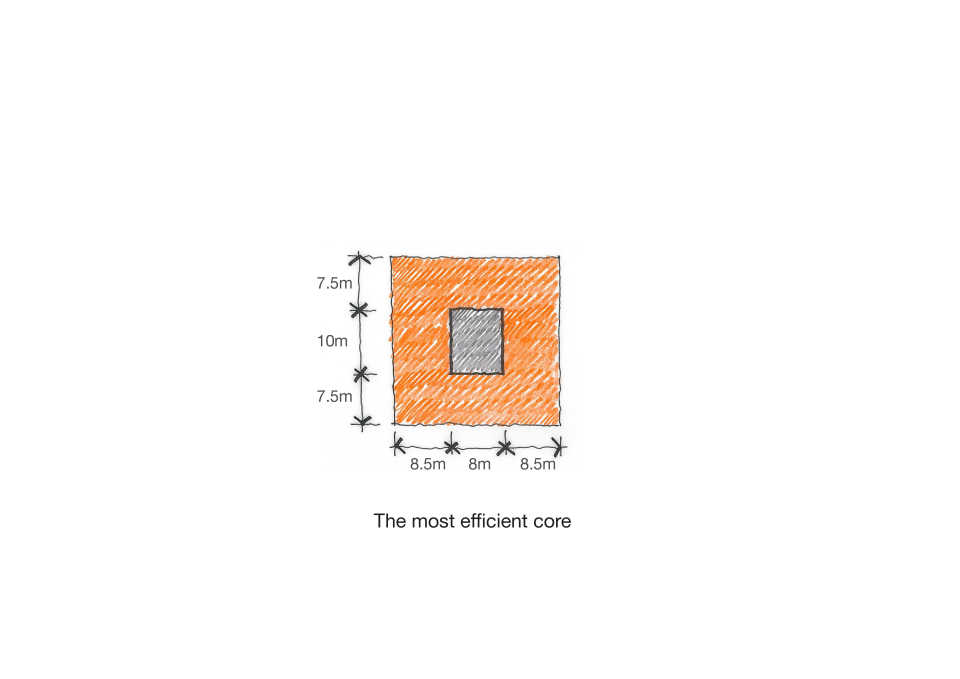
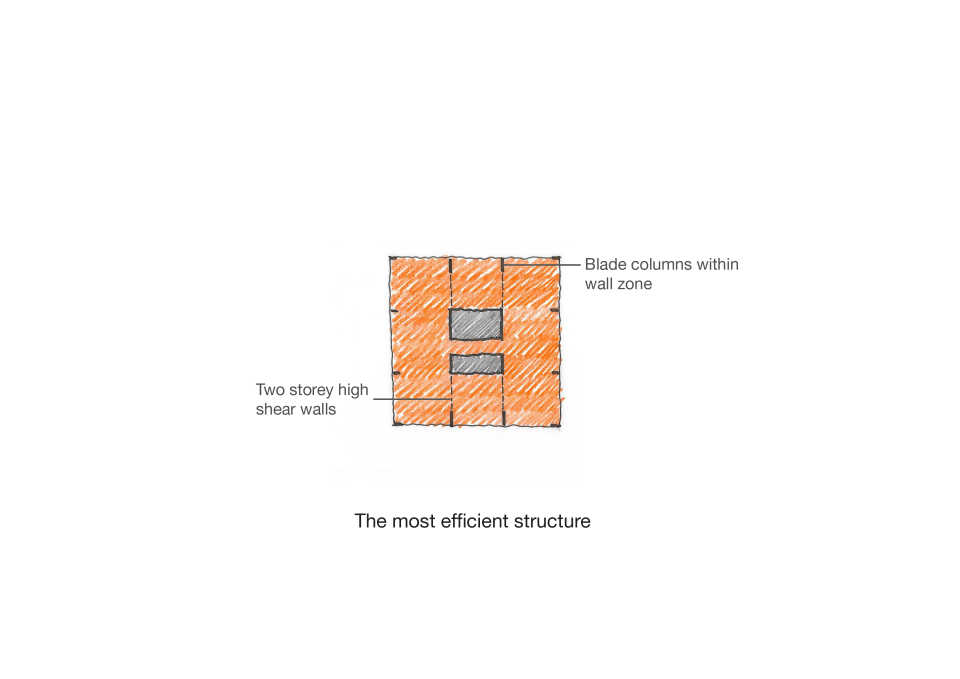
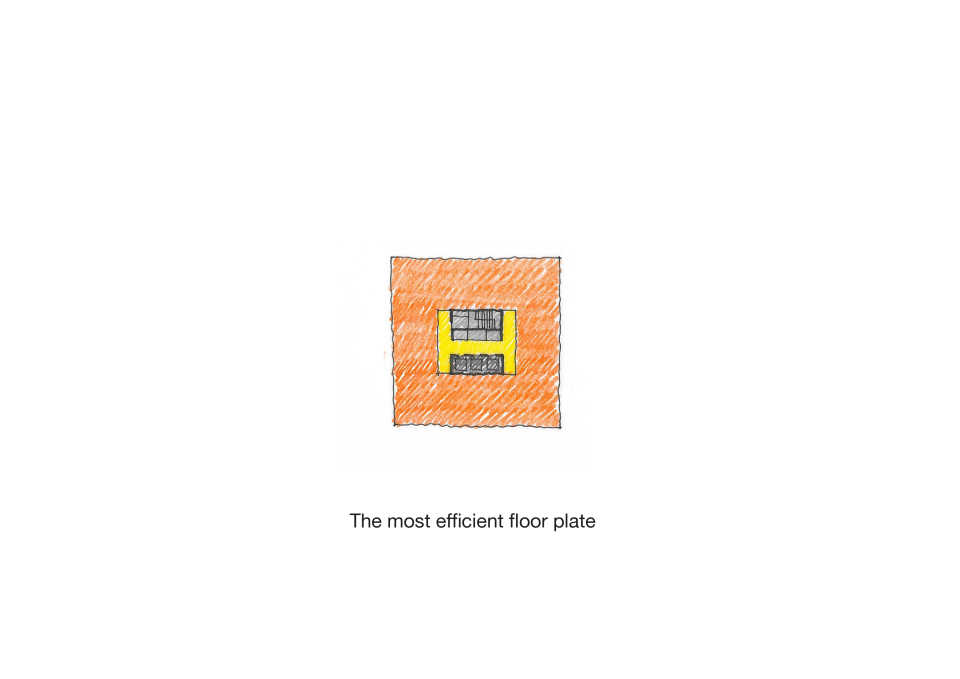
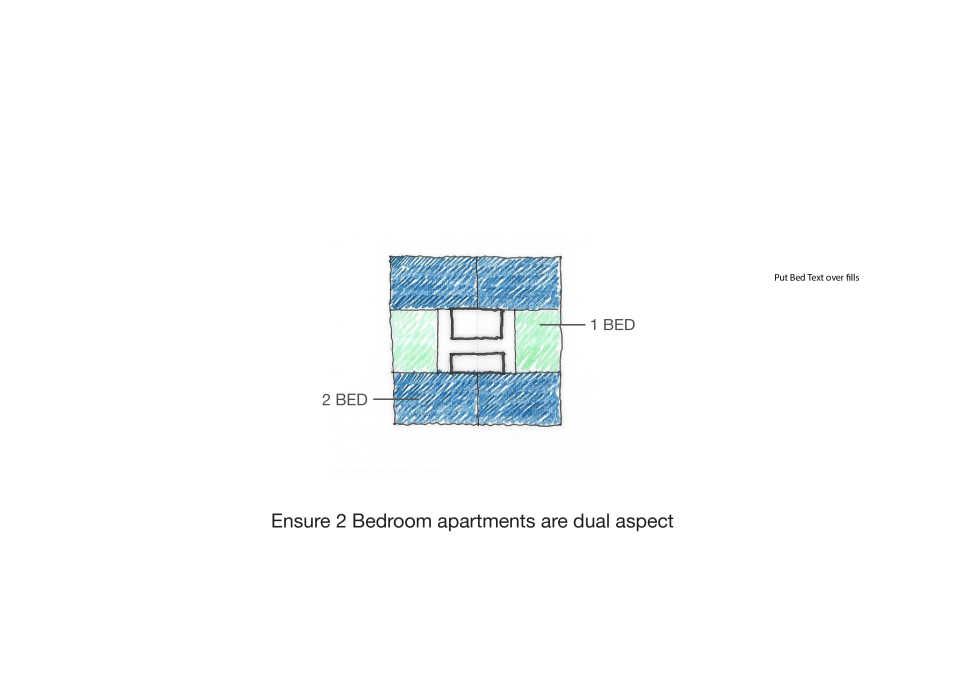
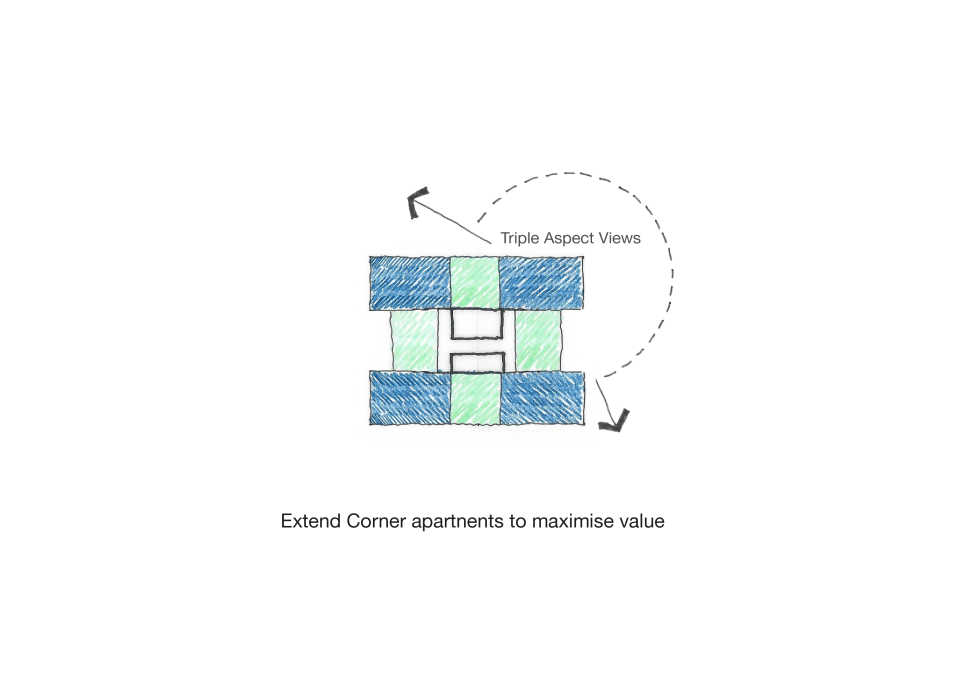
Orientation and design
This slender, elegant and well-engineered landmark building is orientated to maximise the spectacular views available and allow excellent levels of daylight into all residential apartments. The massing of the tower was fine-tuned to address local sensitivities around height, given the proximity to Old Bermondsey, while also creating a new marker for this important historic processional route into the City of London.
Green amenity
Green roofs are introduced to soften the tower’s silhouette and provide additional community amenity for residents. Winter gardens help create the illusion of the landscape being drawn up and through the tower, linking to St Mary Magdalen churchyard below. Facades are punctuated by bay windows to create additional aspects from the apartments. The façade of the west elevation is varied to respond to the scale of Bermondsey Street.
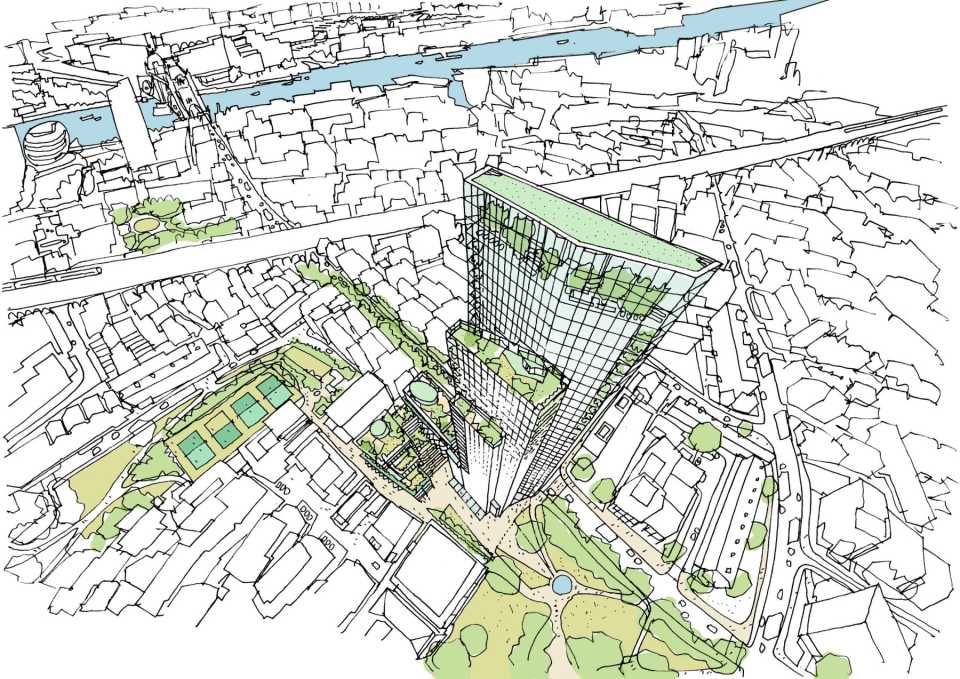

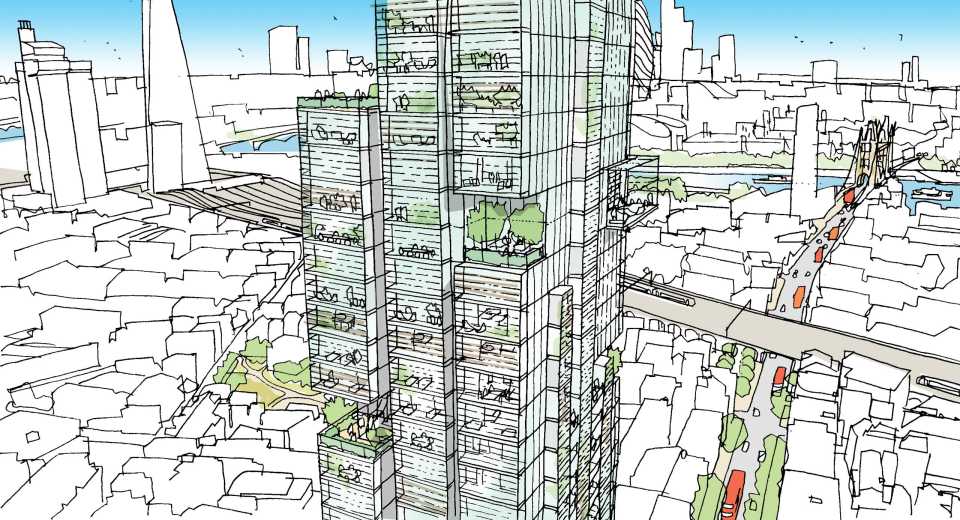
Added value
We introduced a number of interventions to add value which included designing a 24m x 24m tower floorplate which optimises the developable area within the site’s constraints. We also optimised the tower's footprint and the core, the latter of which only requires lateral bracing in just one direction, allowing apartment depths, flexibility and views to be maximised. The highly efficient core also allows for a three lift core configuration.

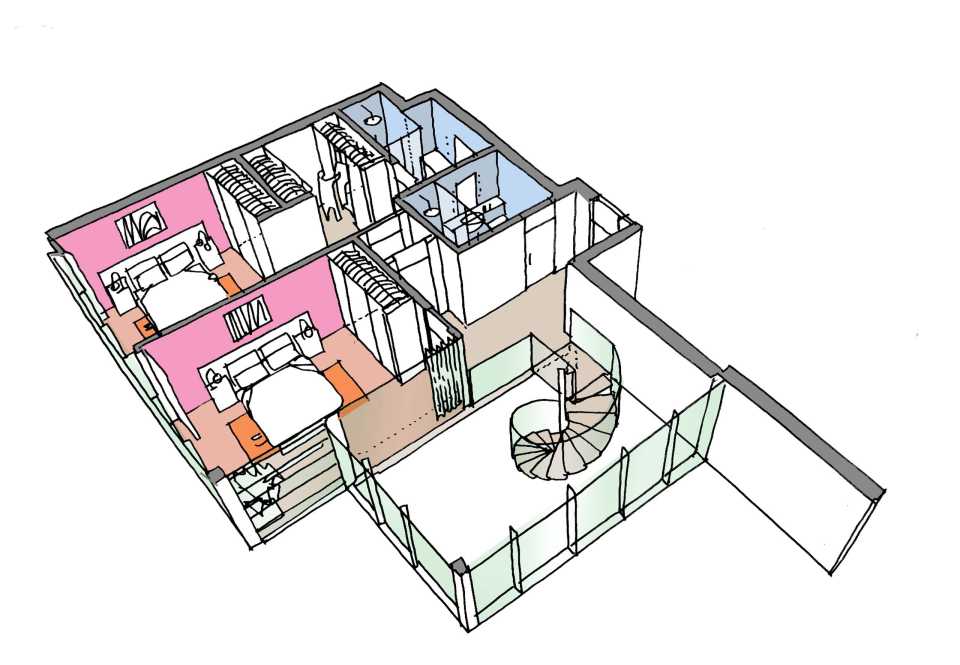
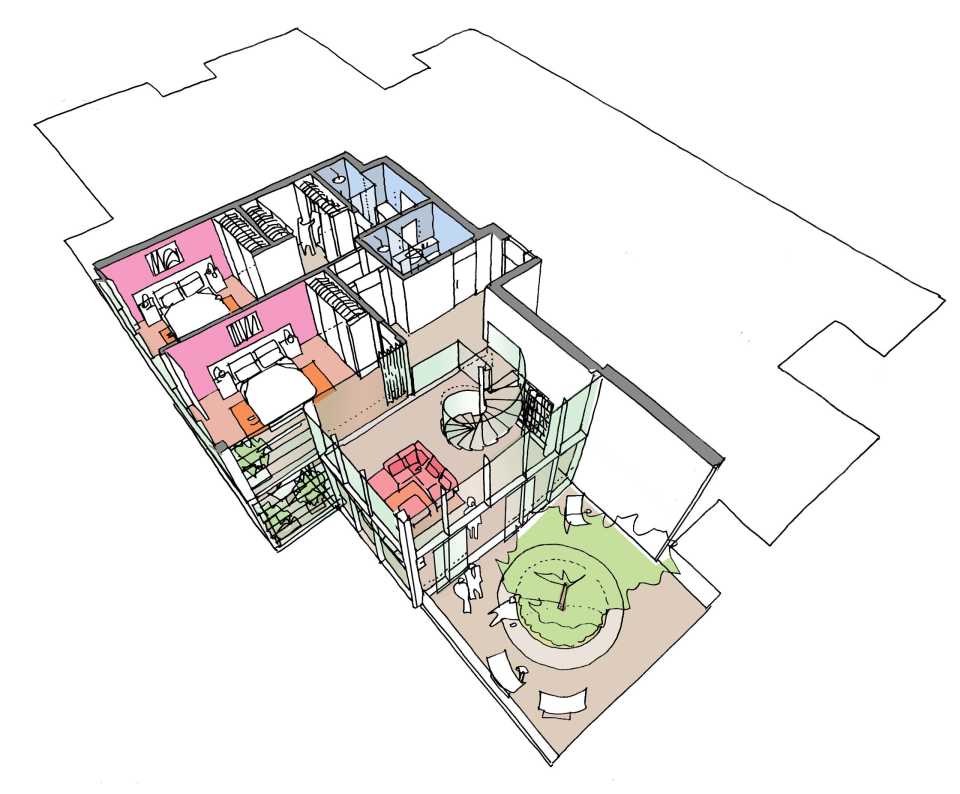
The highly flexible and adaptable floorplan was fully optimised to extract maximum value from the site. We also designed enlarged corner apartments which can be configured for triple aspect living, to become a significant differentiator for the market.
The value of the mid floor apartments were enhanced with window ‘pop-outs’ along the façade to enable double aspect views. Winter gardens were similarly included at every level on the north and south facades, and outdoor balconies to apartments were created on the west, elevating the level of amenity for all residents.
