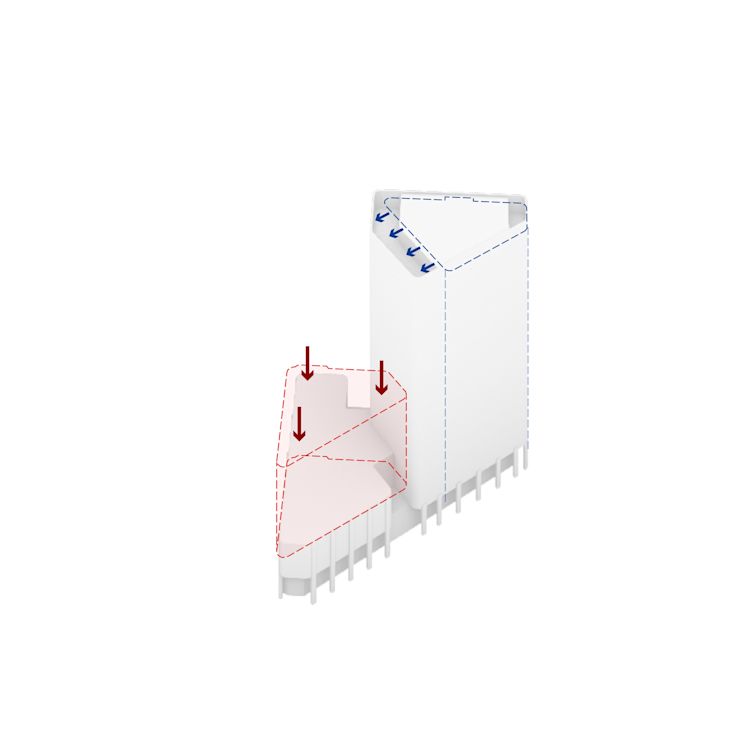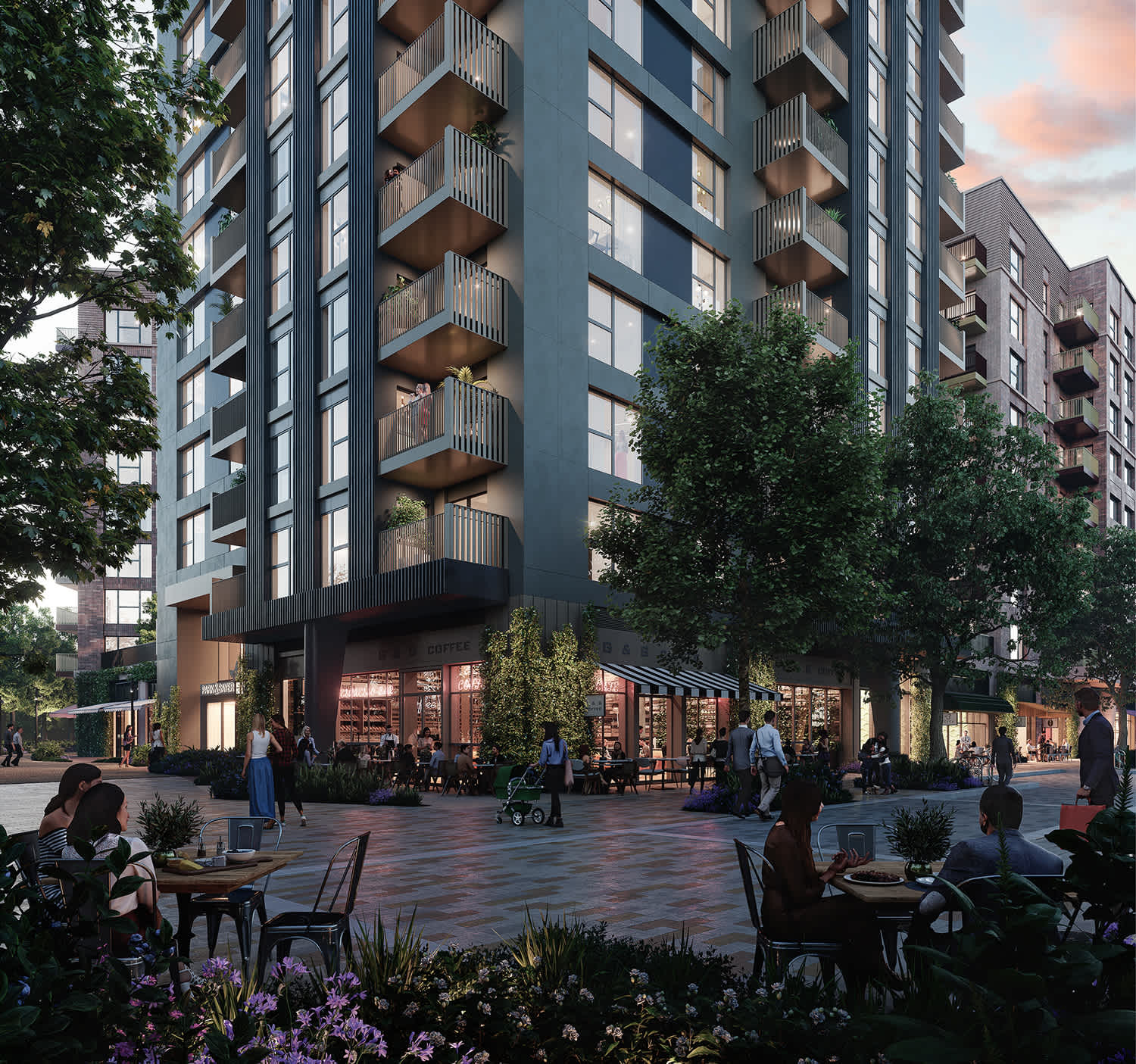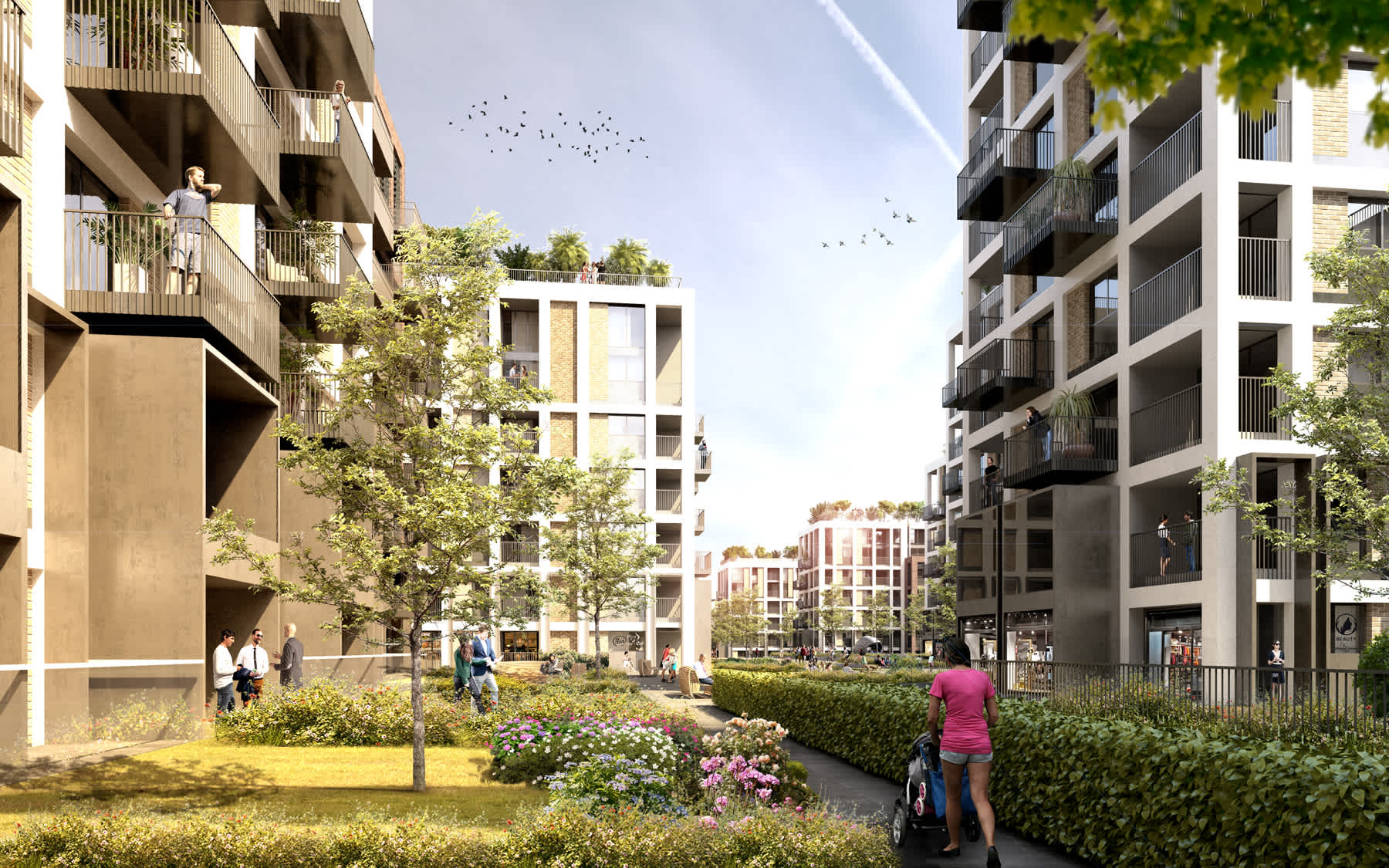The Bermondsey Project is a vibrant new build-to-rent development in Bermondsey, South London, reviving an underused but historically important industrial site. AFK is working with Greystar to deliver 766 homes across three buildings, with flexible workspaces, retail, cafes, and restaurants along Southwark’s Low Line.
The project revives the important industrial site of the former Peek Frean biscuit factory—inventors of many of the world's most famous biscuits and confectioneries. Parts of the historic fabric will be retained, breathing new life and extending their lifespan for the community’s benefit.
AFK is designing three new buildings: the gateway block D&E to the northeast, the landmark towers S&T at the core of the masterplan, and block W to the south. Blocks D&E and W bookend the scheme with distinctive buildings that tie the neighbourhood together, while S&T bookmarks the public park at the heart of the site.
By redesigning and optimising the previously approved schemes, AFK has added value by maximising speed to market, helping ensure swift planning agreement, and creating highly efficient buildings with exceptional value for money, more regular internal plans, and better escape routes while reducing construction costs.
Optimising from the inside-out
By rearranging the internal plans and creating more regular apartment layouts, we have cut the project costs while enhancing the architectural expression, internal flow and emergency routes.
Balconies have been introduced to each family-sized unit, and we’ve incorporated more flexible workspaces at lower levels. Back-of-House facilities have been consolidated and moved to free up space along the buildings' ground floor frontages, allowing for more commercial and public amenities that will make the site a vibrant and active place all day.
Framing and enlarging the public spaces
Each building ties the site together through a shared visual language along the railway viaduct using a unified material palette. The lower floors form podiums using a darker brick that resembles those used in the viaduct structure, closely associating the two sides that frame Shard Walk and the Low Line.
A recurring theme across the masterplan design led by HTA in collaboration with AFK Studios and Hawkins\Brown on the individual buildings is the extended greening on ground and roof levels, adding community gardens and enhancing the building volume to enlarge and frame the key public spaces.
A rich mix of old and new
The play of light and shade, tone and colour, texture, and decorative detail was important to the design of the three buildings, which drew references from the historic biscuit factory's weighty brick language and the diverse and industrial character of Bermondsey.
The facade articulation has been refined at the podium and crown levels to better relate to the neighbouring viaduct. That is visible in the elevation of block S&T below, where the height of the railway viaduct has been brought over to unify the podium. This uniform datum line has been introduced on all three blocks. At the same time, their window openings have varying treatments to balance the shared identity with a sense of individuality in each building.
The rich mix of old and new retains the site's character while engaging the buildings in constant dialogue with their context.


