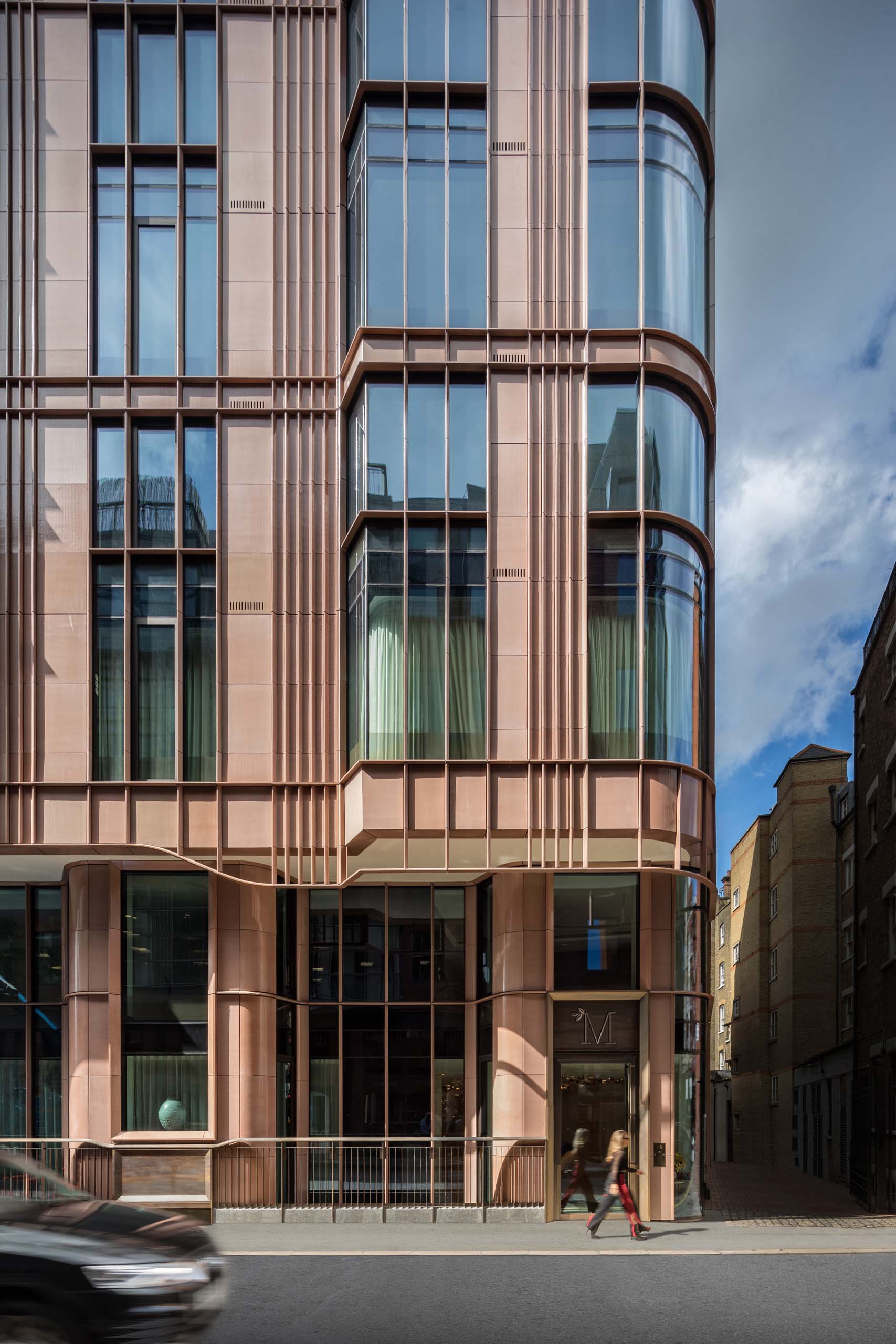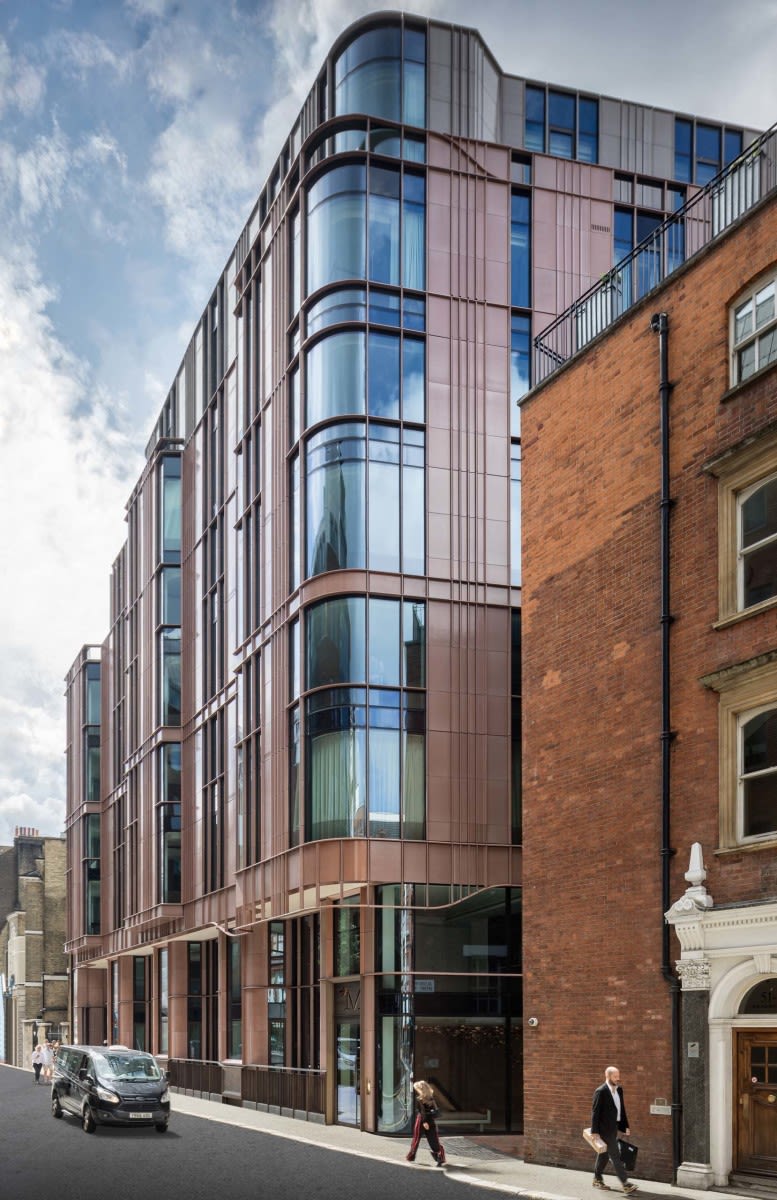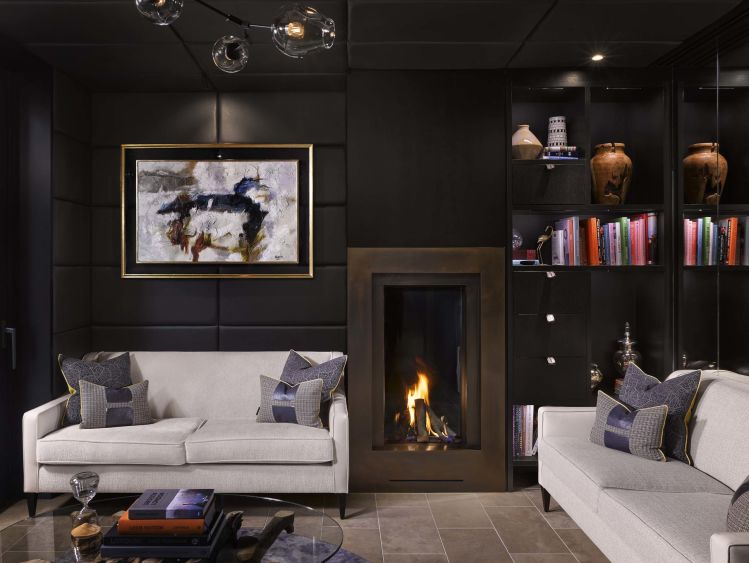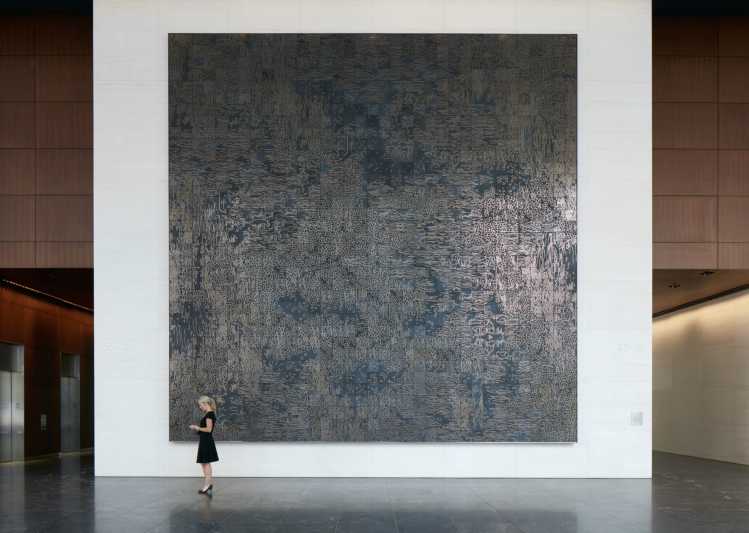Designed for ultra-prime developer Clivedale London, The Mansion is a finely-crafted contemporary reinterpretation of the great Marylebone mansions, expertly slotted into the historic streets and squares of this prosperous and fashionable area of West London.
Optimising the plan
The nine storey building comprises 23 apartments, ranging from studios, to three bedroom duplexes, and two penthouses. The 22 studios include one penthouse unit, and
are spread over eight floors and 35,600 sqft. Additional amenities include a residents’ lounge, 25 metre swimming pool, sauna, steam room, gym and treatment room with 24/7 concierge, valet parking and a residents’ chauffeur driven Bentley on call, together with bespoke maintenance, management and maid services. AFK's work on the Mansion began as an optimisation study of a previously consented scheme, seeking to add value through an 'inside out, outside in' approach, and by enhancing the flow of the space by reconfiguring the plan to create more rational layouts of the
apartments, as well as optimising structural
systems and services.
Detail and craft
The building’s glazed terracotta façade references the predominantly Edwardian aesthetic of the area and features a subtle variation in colour and tone depending on viewing position and lighting conditions. The façade’s‘thé-au-lait’ - or tea with milk - tone was developed with a specialist company in Germany, and is inspired by the tiles on the nearby Wigmore Hall. The rear of the building features a paler shade of glazed terracotta, reminiscent of Victorian white-glazed brick courtyards. The rhythm and proportion of the street elevation also responds to the adjacent Victorian terraces with projecting bays and full height windows.
Choreographed interior space
AFK developed a refined and elegant approach to the interior architecture and spatial planning, along with the choreography of spatial sequences and materiality. The flow of the spaces, beginning at the entrance hall and running throughout the building, has been carefully considered so the route to each resident’s home is calm and uplifting, and feels like a welcoming retreat and respite from the busy streets of Marylebone. The lighting is also an important part of choregraphing residents' journeys through the spaces. with subdued and restful lighting and materials within the common corridors, which contrast with the bright and spacious apartments bathed in daylight from floor to ceiling windows.
A welcoming threshold
The
entrance is dominated by a dramatic five-metre wide lobby space with a formal staircase leading down to the entrances to the garden level studios. As residents descend the stairs they are greeted by views through a dramatic double-height window of an informal stepped sunken
garden, inspired by a similar space at Kensington Palace. The window is framed by rough-hewn travertine marble, creating the sense that this substantial space is carved out of stone. AFK created the garden space by relocating the vehicle lift to the
sub-basements, both optimising and creating extra usable space, adding value and to the residents' arrival experience. A bespoke glass chandelier sculpture by Lasvit follows the decent of the travertine marble stairs, celebrating a sense of arrival and ascent.
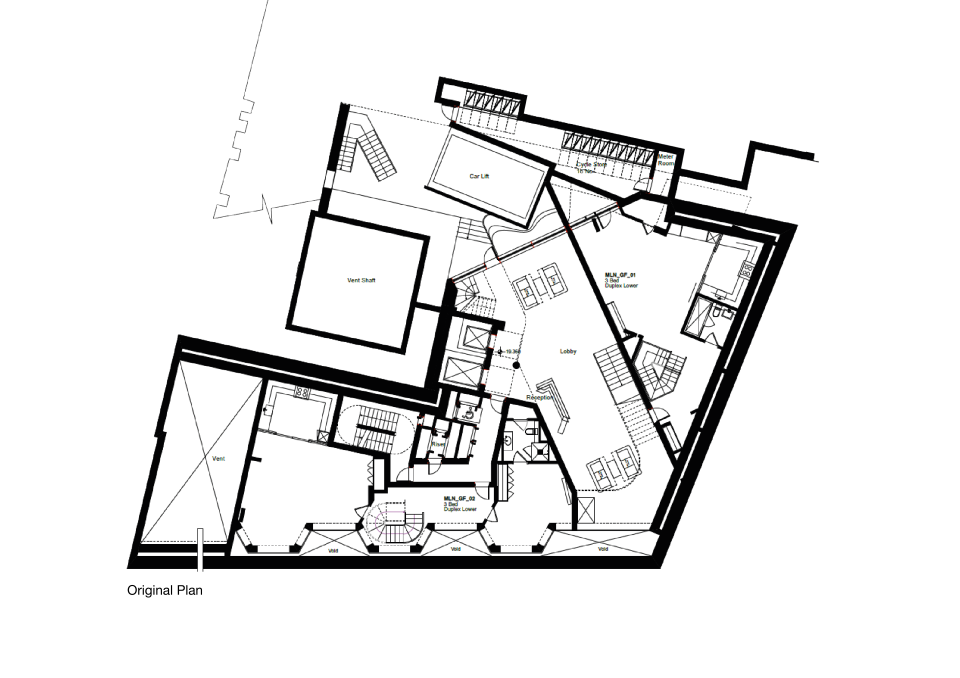


The lobby also houses an intimate and comforatble residents’ lounge, styled in a contemporary take on the leather panelled traditional Members' clubs found in St James, with bespoke furniture and soft furnishings, a fireplace and library. This hidden space is also designed to create a sense of retreat and calm from the busy streets of Marylebone, and a place to recuperate and relax.
Materiality and texture
Unlike traditional London dwellings, where the individual spaces ‘unpeel’ as you enter further into the home, each apartment at The Mansion is centred around a large open plan living space with a feature fireplace. Each apartment features a unique layout of living, dining and kitchen areas, unified by burnt oak floors throughout. Master bedrooms feature spacious with walk-in wardrobes and luxurious en-suite bathrooms. Full height windows frame the changing seasons and street views. An interiors palette of contemporary and traditional materials including bronze, rose gold, leather and marble creates an elegant and understated aesthetic with warmth and character.
