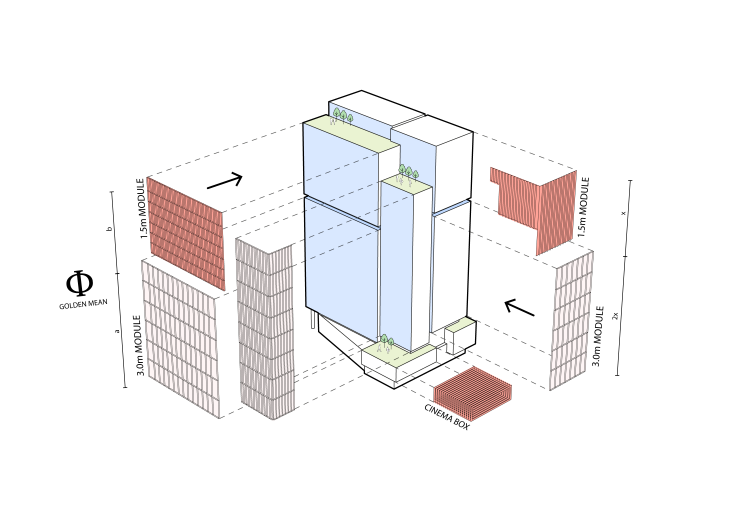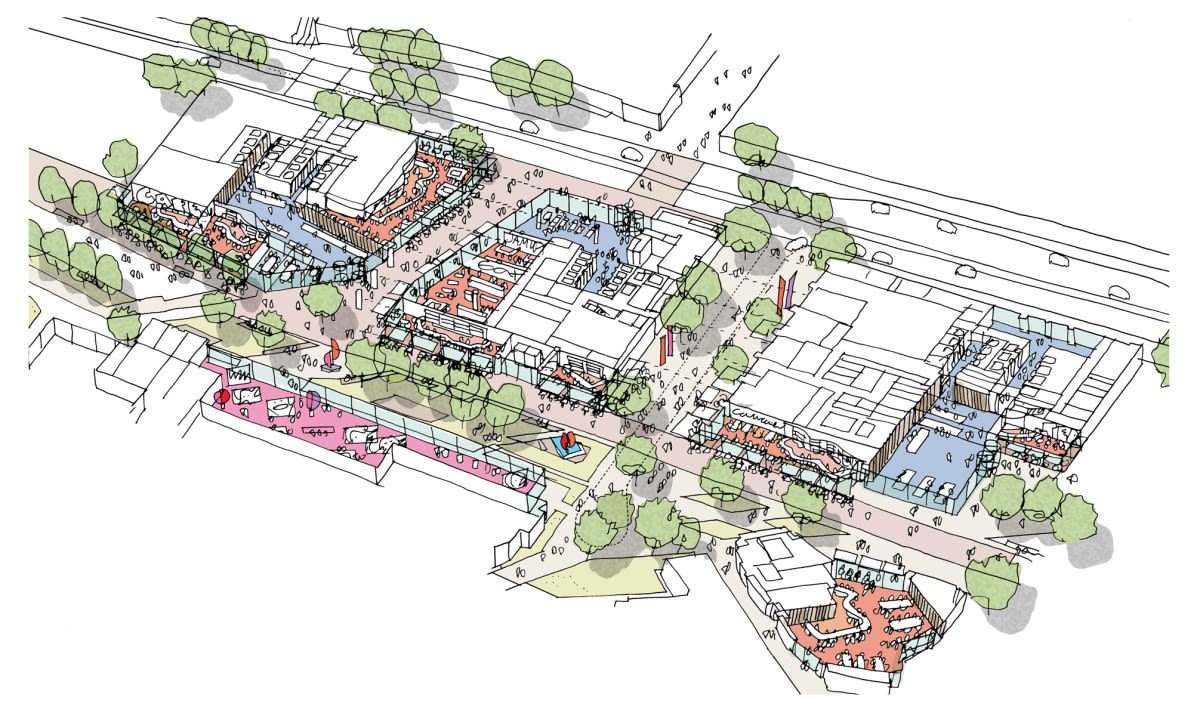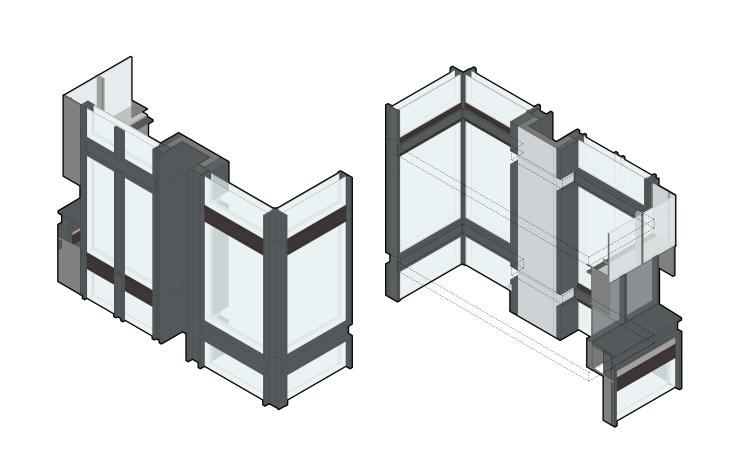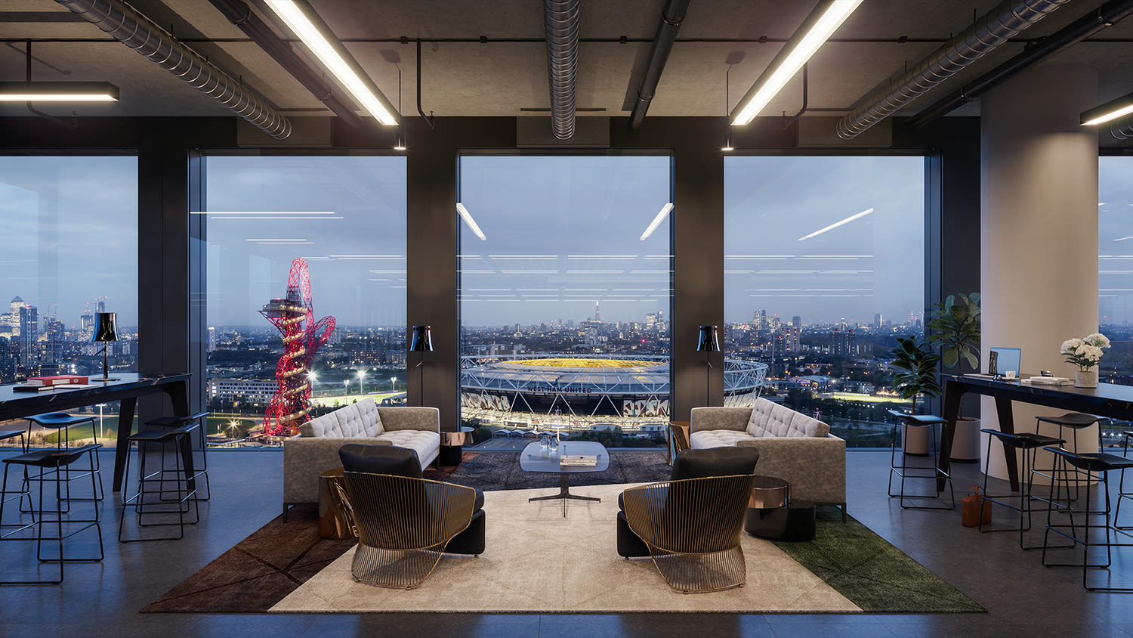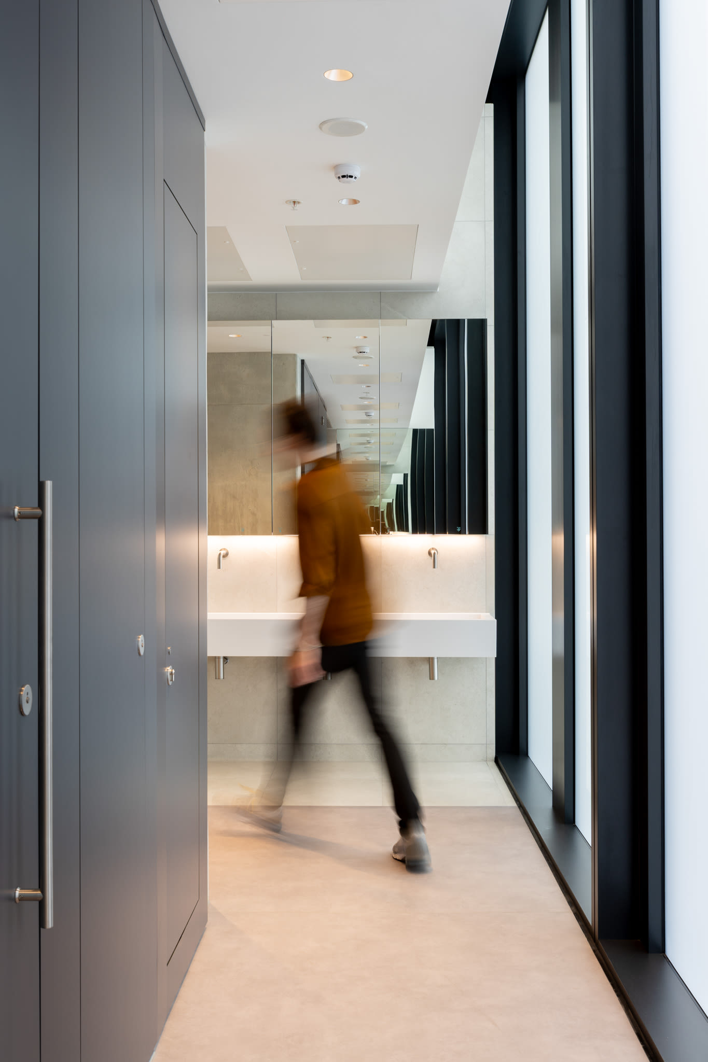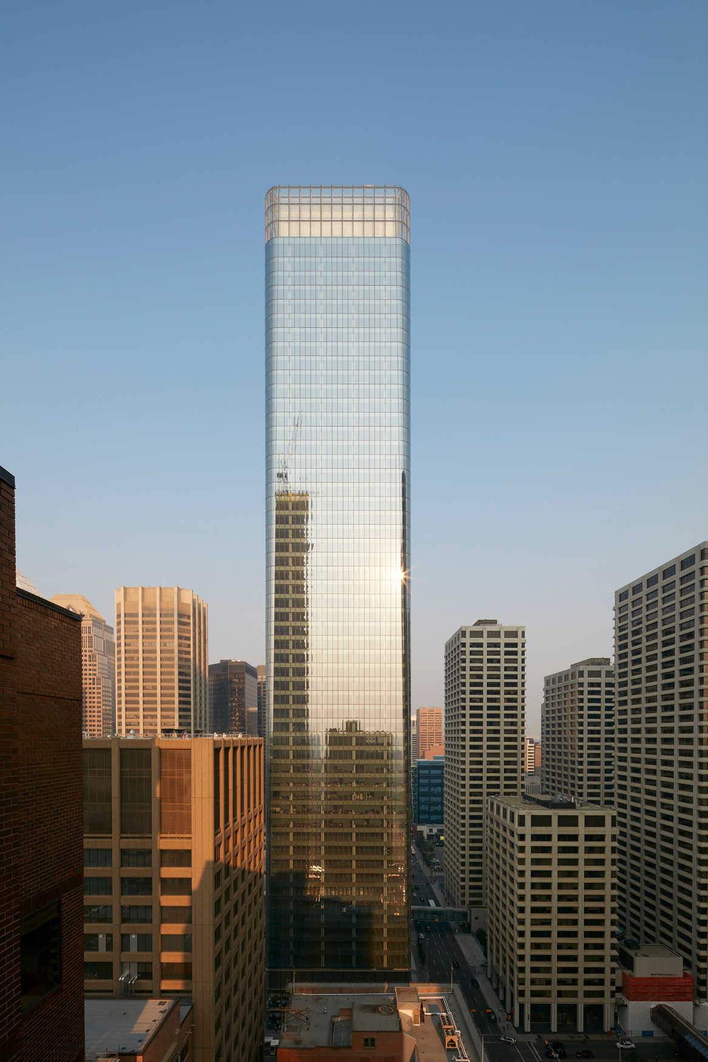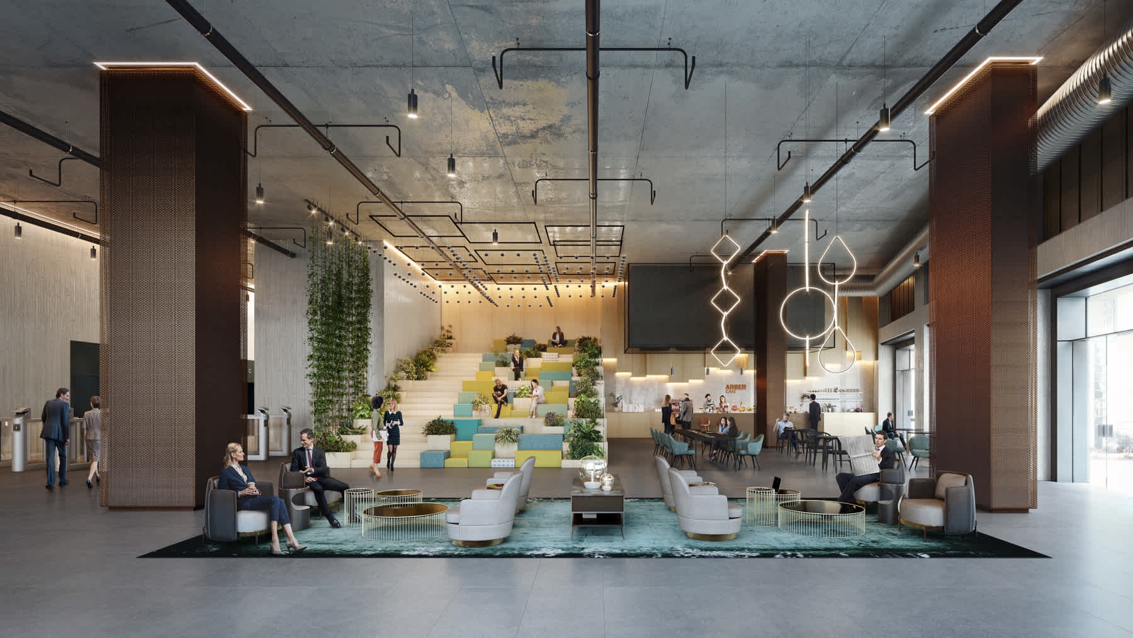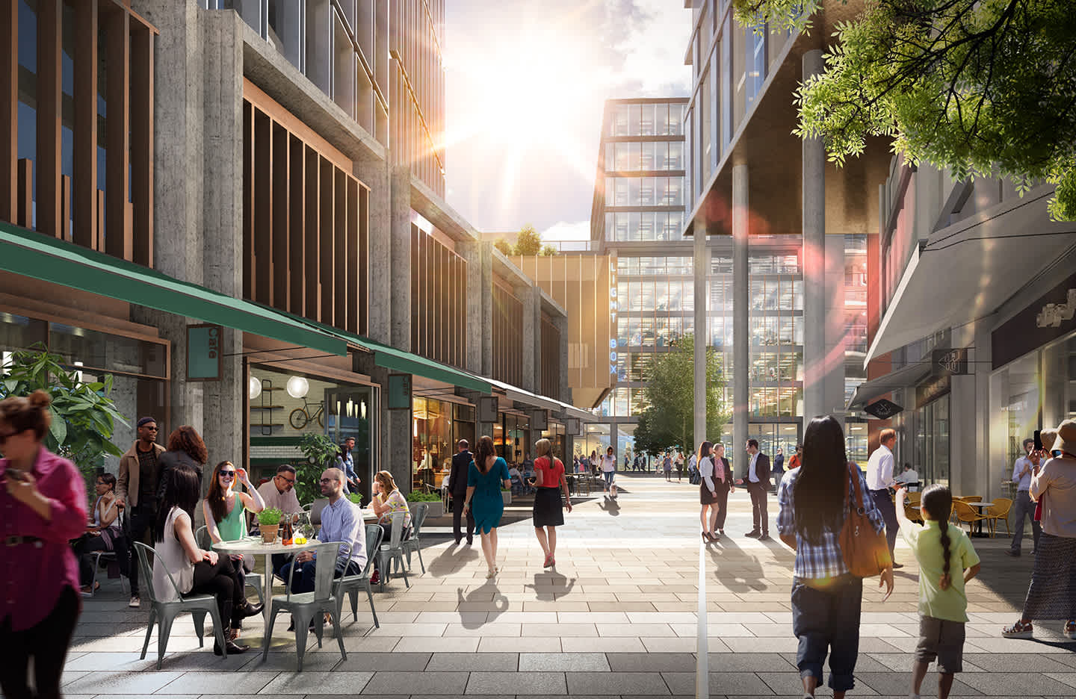The Turing Building is a next-generation commercial office building for Lendlease, sited at a key gateway point within the pioneering new Stratford Cross in East London. The ambition was to create an exemplary commercial building to attract tenants, inspire collaboration, and support new ways of working while exploring the notion that the spaces in between are just as important as the buildings themselves.
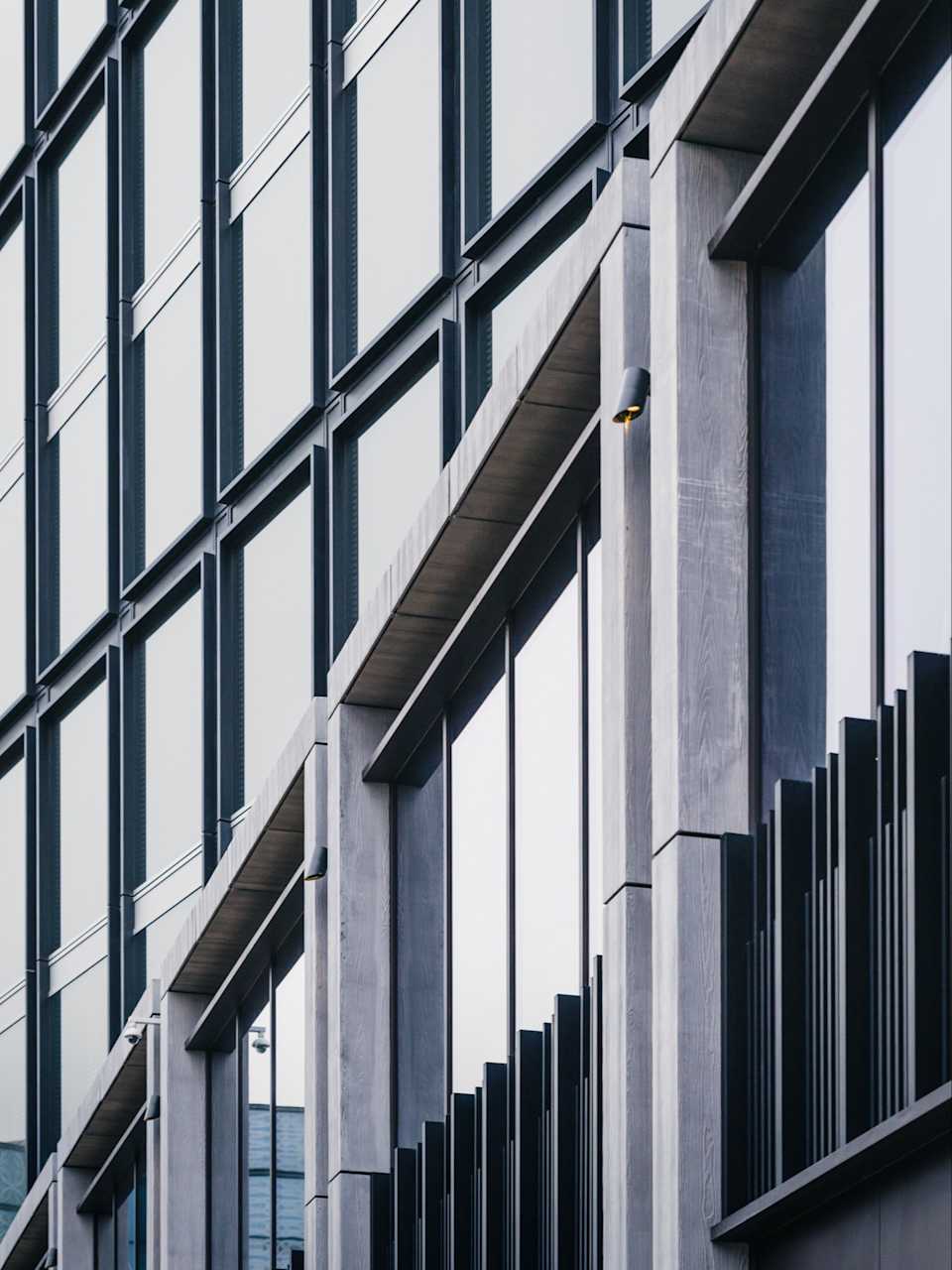
Part of a collection
The Turing Building is a key part of the emerging Stratford Cross district, standing at a key pedestrian gateway. The building's articulation, scale, and depth were extremely important to achieving a form that is both distinct and memorable, but also harmonious with its neighbours. Vertical ‘cuts’ and gasket lines are carved out of the massing to create a bold and robust form, echoing the site’s industrial railway heritage, as well as a visual indication of the different uses within the building - which include offices, a cinema, retail and an active and flexible lobby (or 'third space'). The building's stepped roofline creates a silhouette with variety and interest, adding to the skyline and adhering to the overarching principles of the masterplan.
Outdoor terraces are also sculpted out of the building’s mass, offering great views across Stratford Cross and adding commercial value to the office floors, supporting the return to work and strengthening productivity while boosting the well-being of its users.
Flexibility and 'loose fit, long life'
The building is designed to be as flexible as possible. While it is predominantly commercial, it embodies ‘loose-fit, long life’ principles, meaning it's designed to adapt over its lifetime. An efficient mix of low- and high-rise office floors is stacked above a two-storey podium containing an active and flexible lobby, retail and an integrated cinema ‘box’. The wide floorplates on the office floors are designed to allow for easy subdivision and are adaptable to suit a variety of arrangements and multiple tenants. Moving the core to the side of the building allows a wash of natural light into the washroom facilities.
Third space
The ground floor podium and open public lobby are intended as a 'third space' - a loose and flexible space for a diverse range of uses, such as cafe spaces, impromptu meetings and programmed events. The Turing Building is the first building within Stratford Cross to incorporate a 'third space', adding value through multiple uses and for multiple audiences, extending the life of the building throughout the day and night and embedding it as an asset for the wider community. This creates a vibrant social hub at the base, generating activity and drawing people around and into the building. It communicates with the surrounding urban fabric, contributing to the intensification of the public realm.
The podium is sculpted and stepped back to improve sight lines and connectivity to the surrounding public realm while locking into and enhancing key pedestrian thoroughfares. Including a 'third space' in the building's open public lobby creates a vibrant social hub at the base, generating activity and drawing people around and into the building. It communicates with the surrounding urban fabric, contributing to the intensification of the public realm.
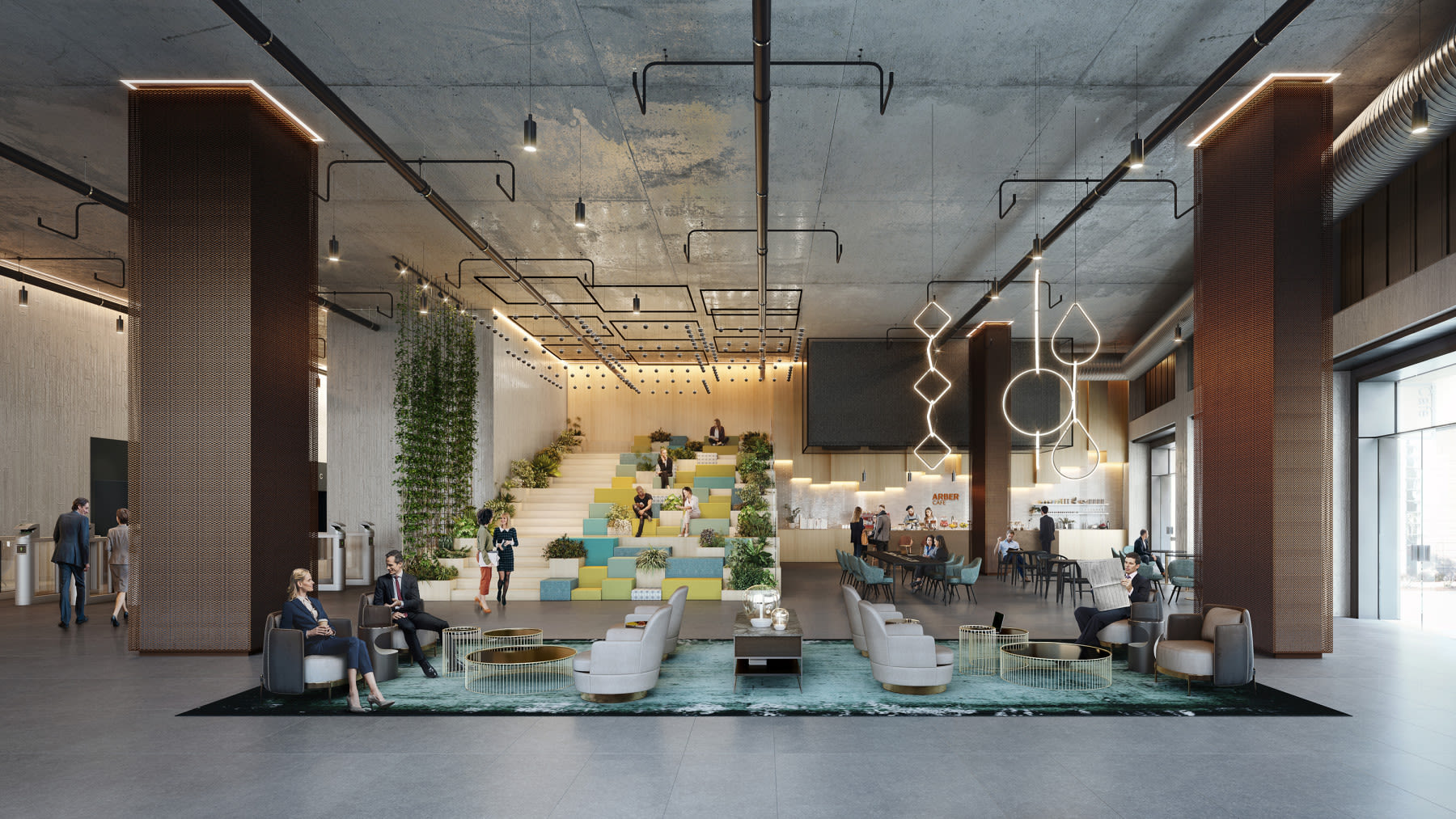
Sustainability
The Turing Building is exceeding original sustainability targets by achieving BREEAM ‘Outsanding’. WELL ‘Gold’ is awaiting verification. The building has a +30 % reduction in embodied carbon, 90 square meters of onsite solar panels, and 57 % reduction in water demand.
AFK collaborated with Scheldebouw (Permasteelisa Group) to develop an innovative and bespoke Closed Cavity Façade (CCF) system for the building, which was not only critical in reaching the carbon reduction targets but also has a higher life expectancy than standard double-glazed units.
Stratford Cross as a whole is served by district heating, and low-temperature hot water (LTHW) will be supplied to the building via a plate heat exchanger. The area also benefits from a district cooling system. The scheme is targeting a Wiredscore of Platinum, which ensures the building is recognised as offering the highest benchmark of best-in-class digital connectivity.
We’re so excited to announce Arden University’s new flagship London campus at the Turing Building, Stratford Cross. As a flexible learning provider, we want to be able to provide our students with a space to connect and engage. This new campus will allow us to do just that, offering a vibrant space for our students to meet each other while being at the heart of all that London has to offer – we can’t wait to open our doors and welcome our students.Professor Carl Lygo, Vice Chancellor & Chief Executive at Arden University

