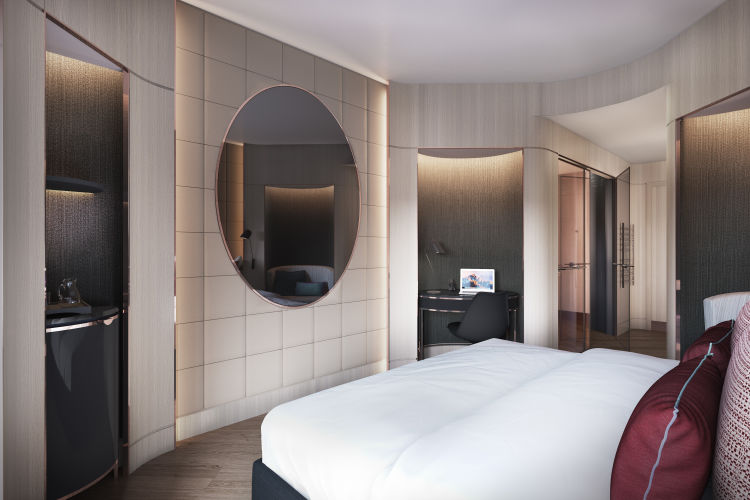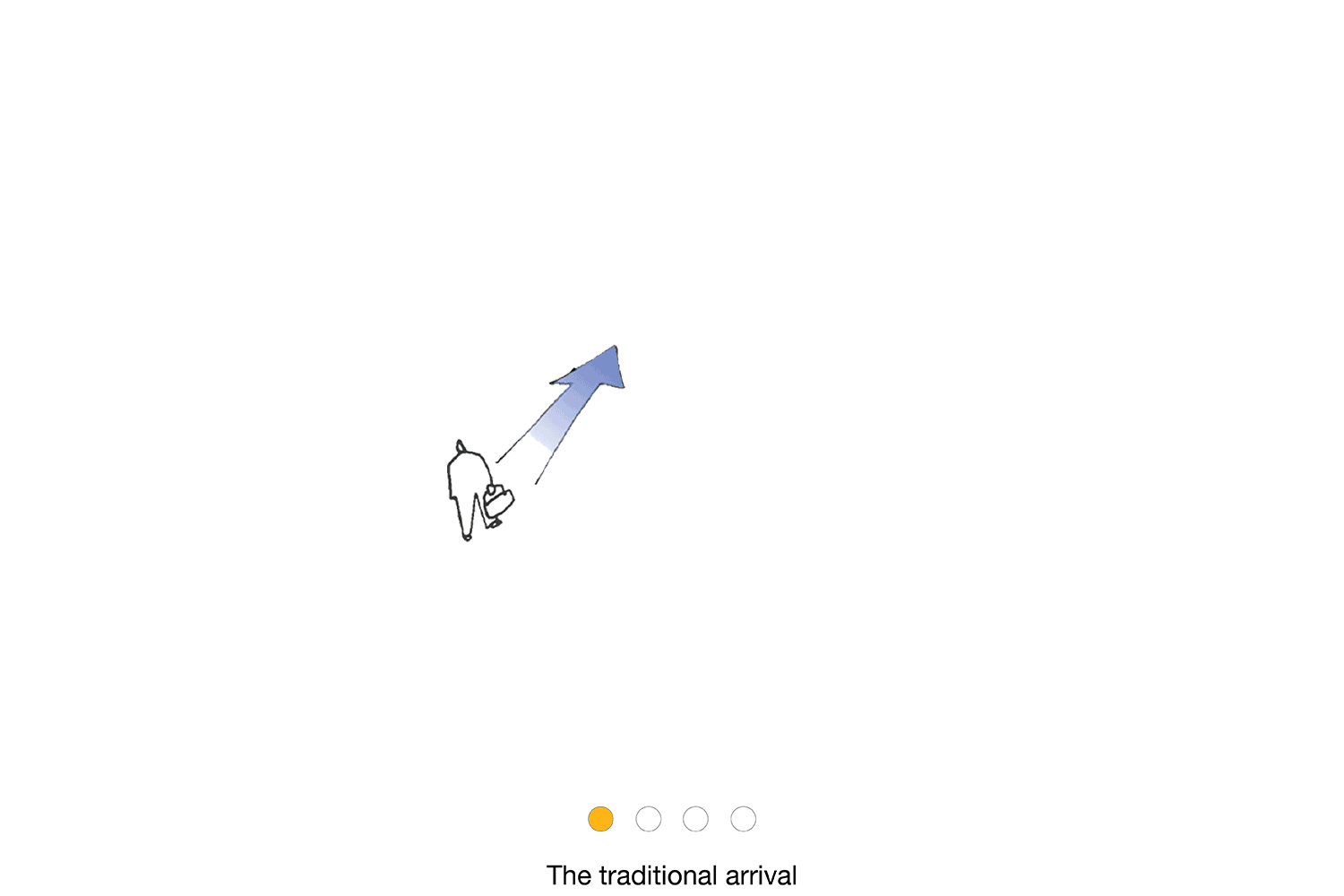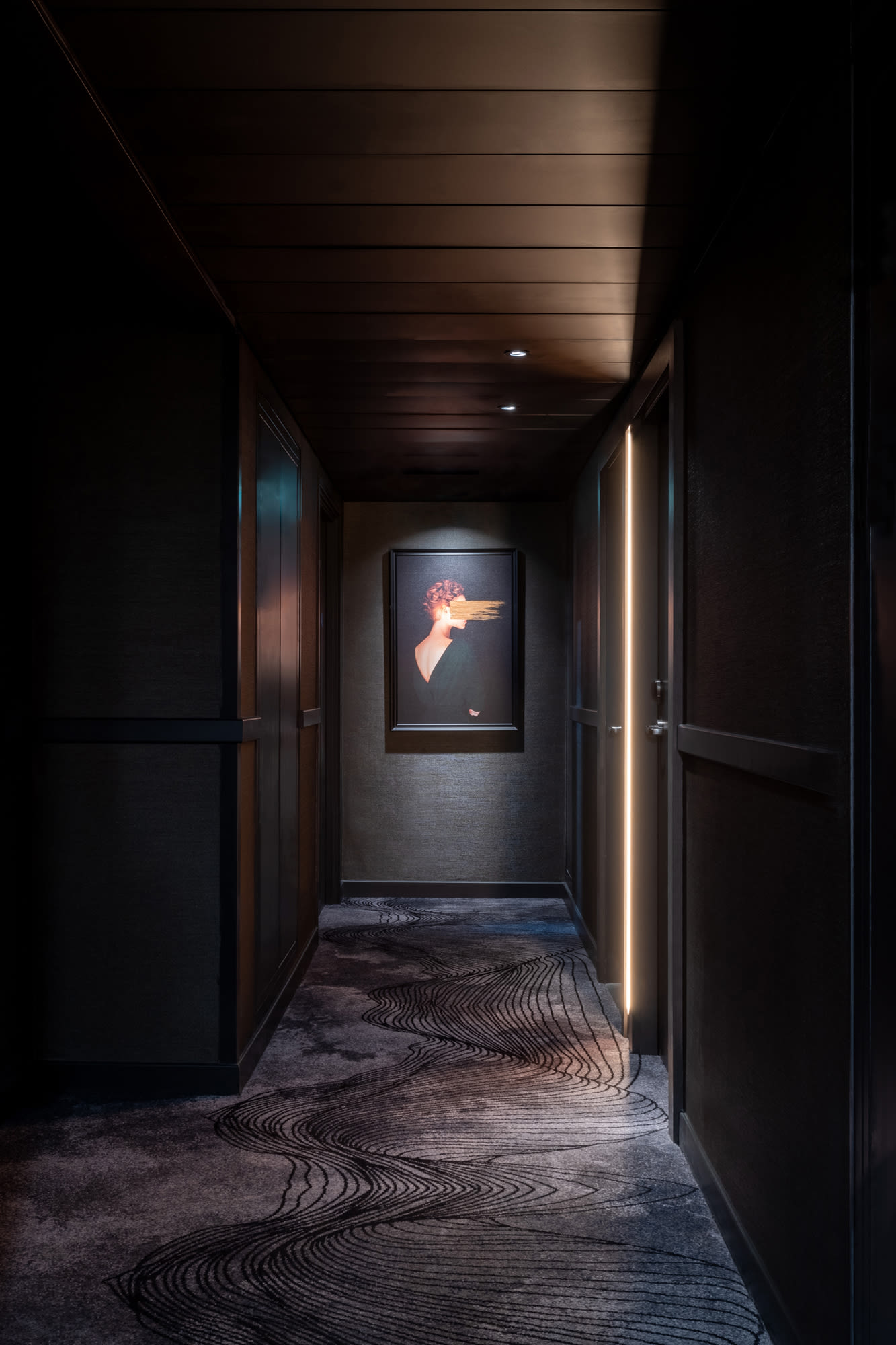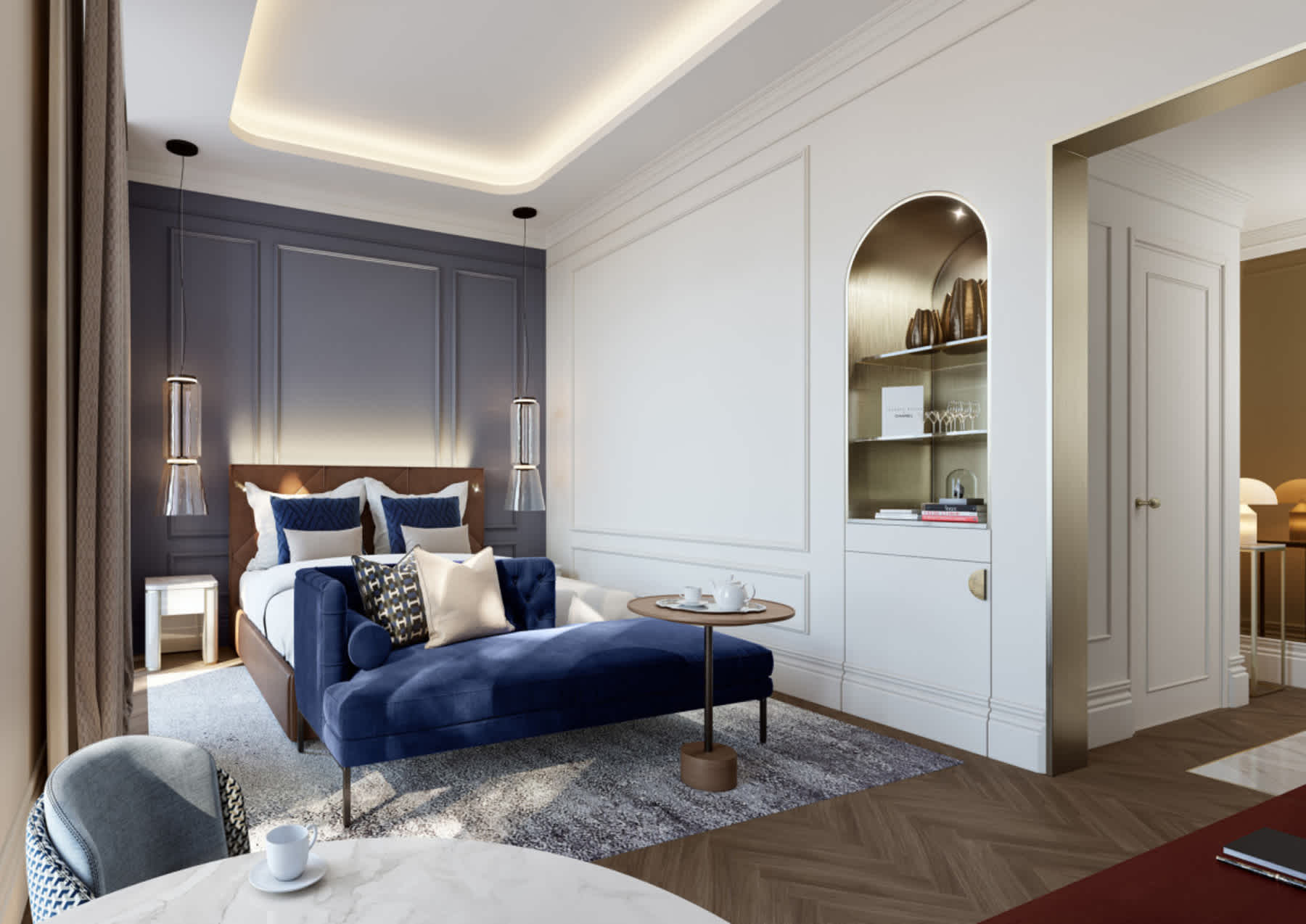The Westminster is a substantial refurbishment of a flagship 464 key Hilton hotel (formerly a Doubletree Hilton) in a prime location in Westminster. The challenge was to develop a compelling new concept to reinvent the guestrooms and corridors, elevating the guest experience and meet contemporary expectations of luxury, all on a compact scale.
Unlocking the opportunities
AFK began the project by undertaking detailed analysis of the hotel's spaces and existing guestrooms to understand the challenges and opportunities of this unique building. The existing guestrooms were both narrow and compact, and also short on sufficient storage and lacking in the luxuries expected of a high end hotel of the flagship class. As the scope didn't include an increase to the room sizes – the challenge was to create a high end luxury product on a compressed scale, which would match our client’s aspirations. To achieve this, AFK developed a compelling and innovative ‘compact luxury’ guestroom concept which rethinks the functions and the boundaries between the spaces within a typical guestroom, which maximises the space available to create a more holistic experience of luxury. The uplifting and repositioning of the Westminster's guestrooms and corridors was also aligned with an upgrade and redesign of the hotel’s public areas which continue the theme and concept.
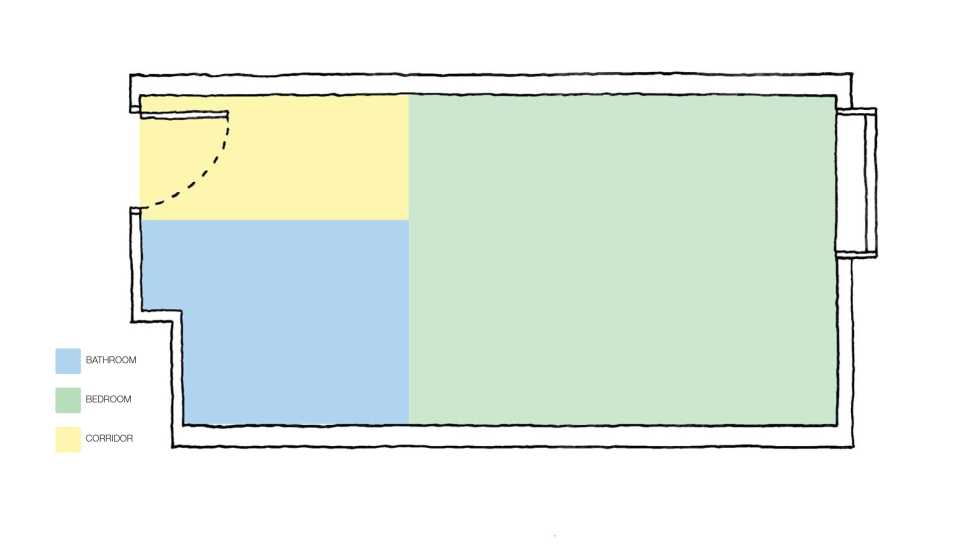
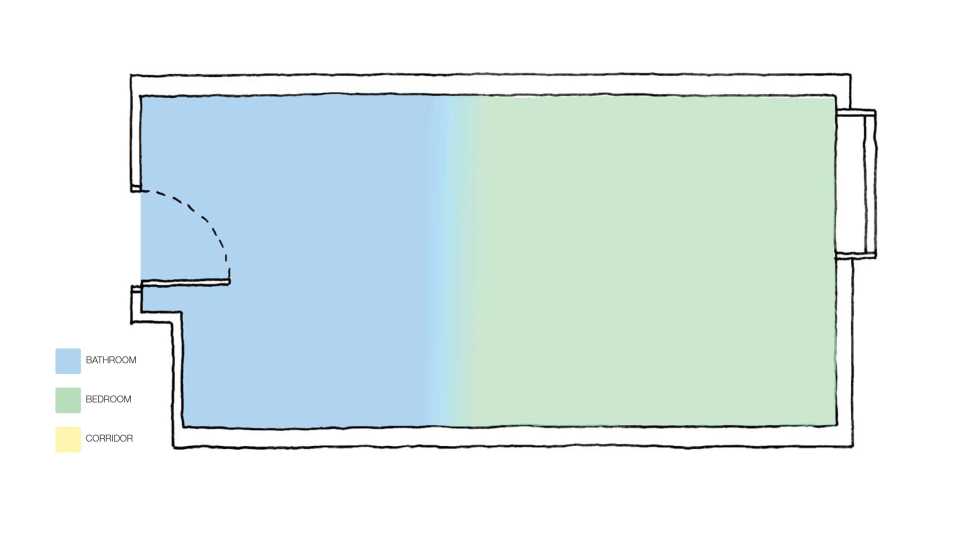
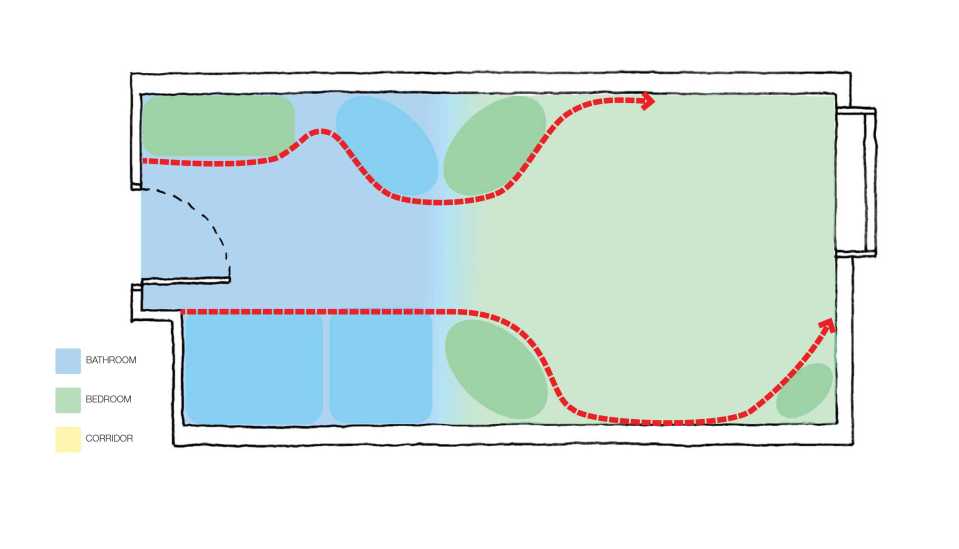
Aligned to shifting trends
The development of the ‘concept luxury’ concept was backed by research and market intelligence that showed a shift away from large guestrooms, and to room sizes becoming smaller. The change in size also changes the emphasis of the 'private space' of a guestroom, with the smaller spaces having a much stronger focus on rest, recuperation and as a space to sleep, rather than needing to cater for other functions, such as work and dining. This shift away from the guestrooms as multi-use 'private' spaces is also changing the sequential movement of guests through a hotel. Whereas once guests would immediately transition from the lobby to their guestrooms, instead increasingly the public spaces of the hotel, such as a lobby, lounge or wellness facilities, can fulfill the other functions they need for work or leisure.
The impact of much smaller guestrooms also impacts the provision of space in hotels, with increasingly more space being given over to the provision of amenity and hotel facilities such as wellness suites, lounges, wellbeing services, informal meeting areas, restaurants and bars.
Diplomacy and intrigue
The design concept for the guestrooms and corridors was built around a number of key themes – diplomacy, intrigue, couture, delight and surprise. The concept for the corridors is drawn from the special location of the hotel, which is close to the headquarters of Britain’s secret service, M15. Visual interpretations of elements of diplomacy and covert operations are intertwined in the design of the corridors - which are dark and restrained, with flashes of brass and panel detailing and elegant lighting. The corridors also feature luxurious carpeting, inlaid with a bespoke pattern that mimics audio waves and secret transmissions.
A holistic guest journey
In direct contrast to the dark tones of the corridors, the guestrooms are bright and airy and flooded with natural light – creating a moment of drama in the transition between the public space of the corridor, and the private space of the guestroom. A cornerstone of the guestroom design concept was to blur the lines between the different spaces and functions of the room, to create an interesting but highly functional space. Bespoke joinery, echoing the compact but highly functional luxury yacht interiors, was designed to make full use of all the space available, while also smoothing and curving the floorplan to create an intuitive and holistic guest journey. Guest storage was also maximised, and very little space wasted. Another important concept for the guestrooms was to celebrate the ‘ritual’ of bathing. An elegant freestanding sink is a focal point on entry to the guestrooms, deliberately recalling the modernist devices of Corbusier’s Ville Savoye. This entrance area can also be screened off from the main living area to become a separate dressing room, or opened out to create one large living space.
The uplifting and repositioning of the Westminster's guestrooms and corridors was also aligned with an upgrade and redesign of the hotel’s public areas which continue the theme and concept. The repositioning and upgrade of the hotel allows it compete more effectively with other luxury products on the market, and was achieved within a tight cost plan and timeframe and delivered in phases while the hotel remained fully operational.
