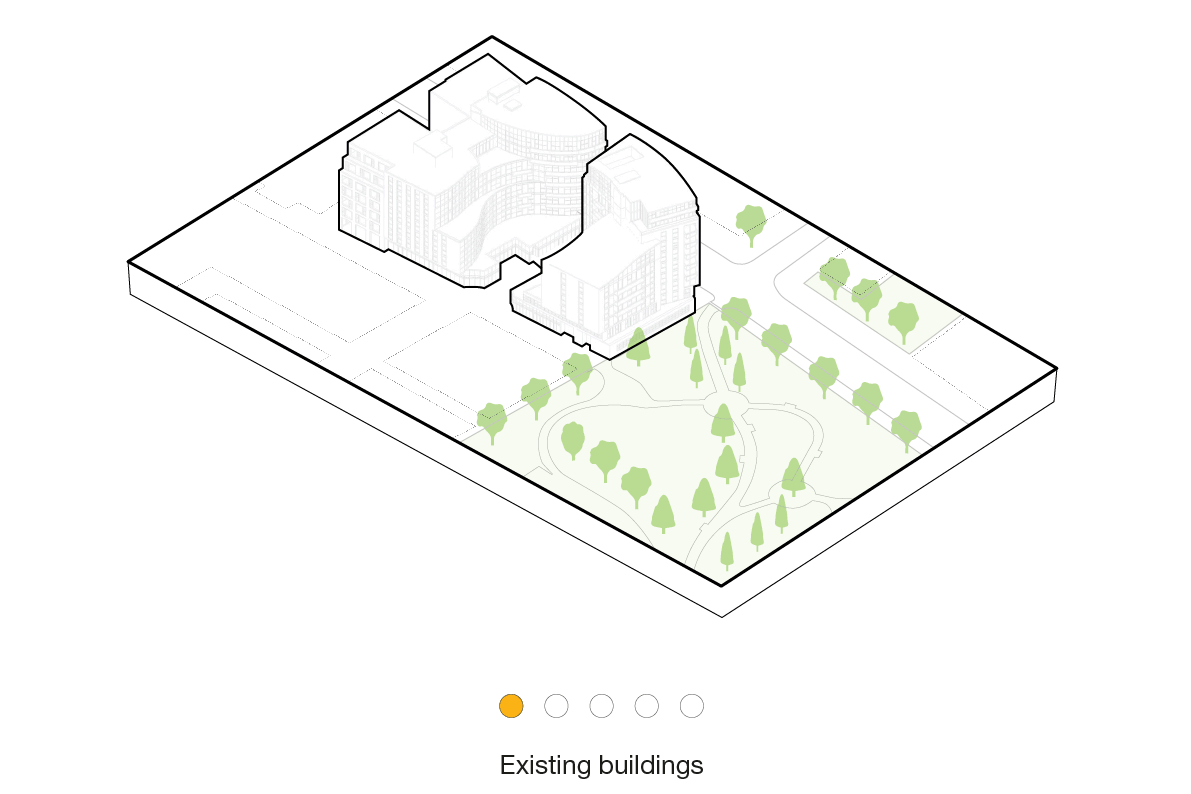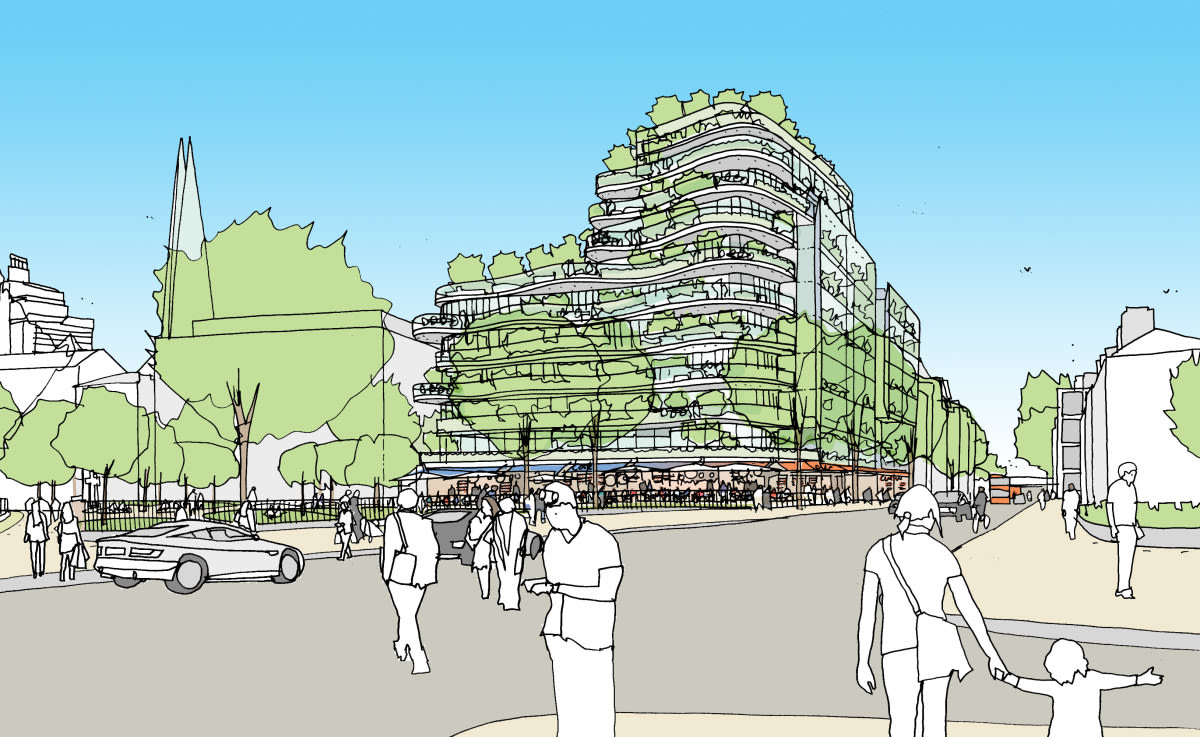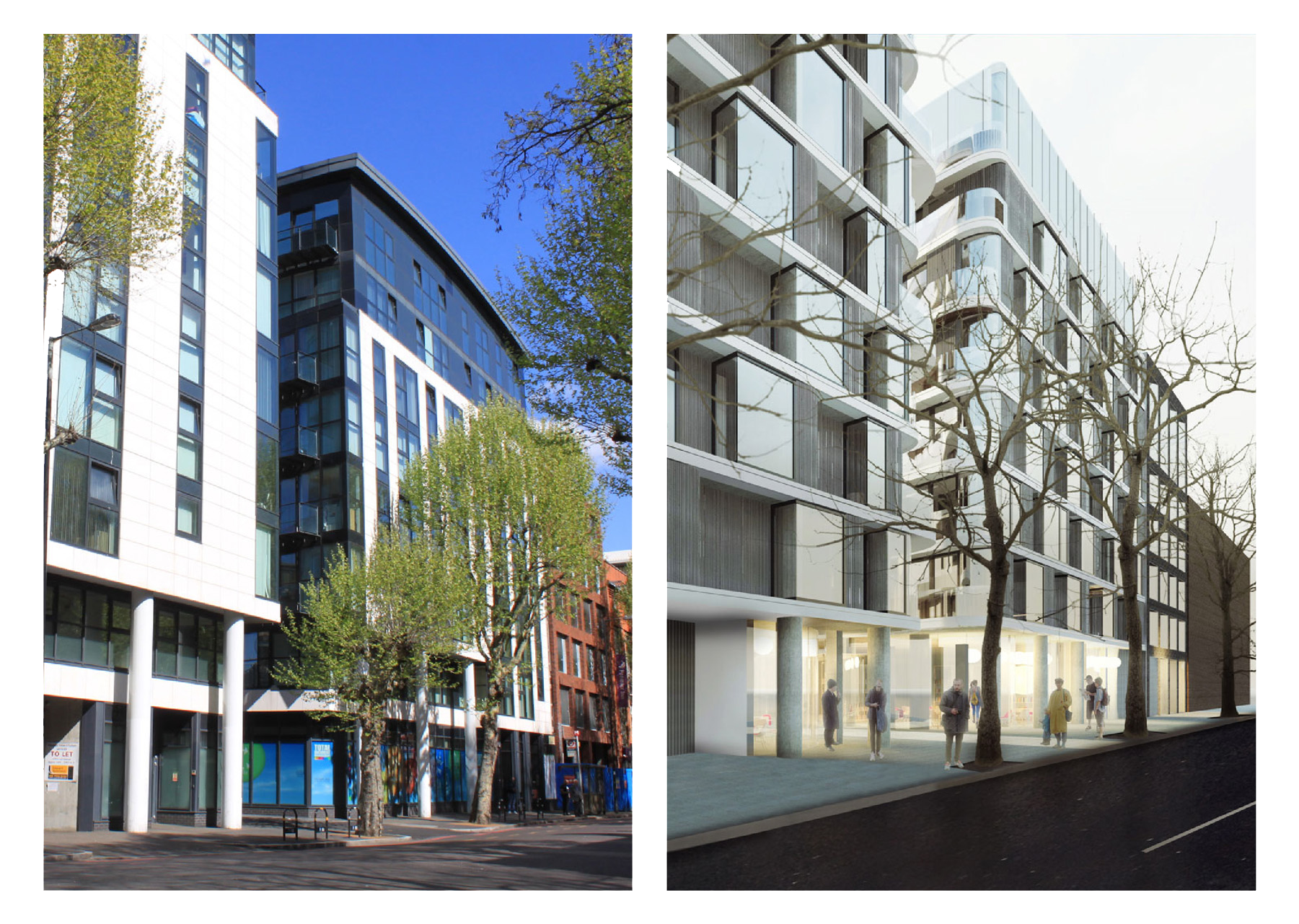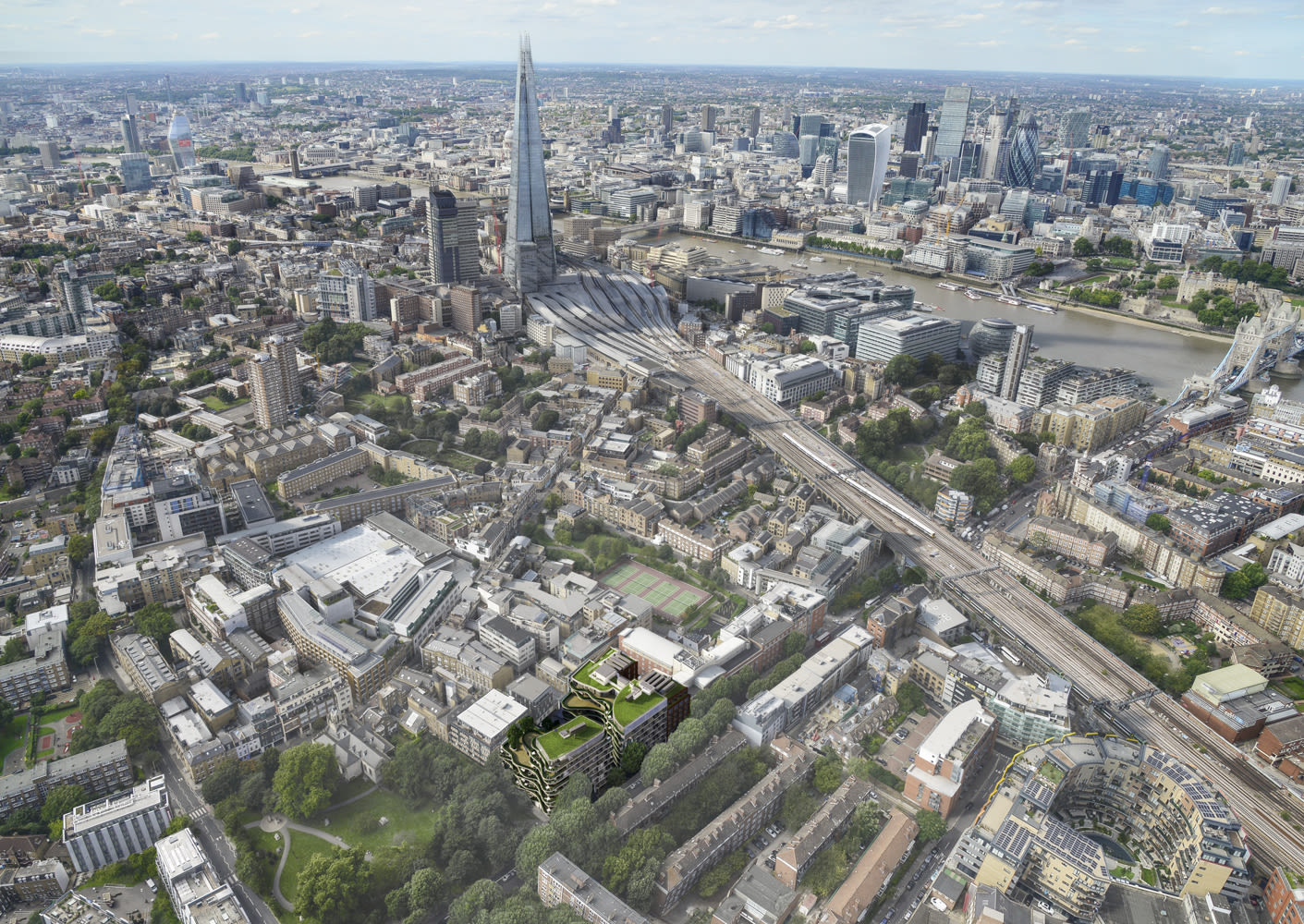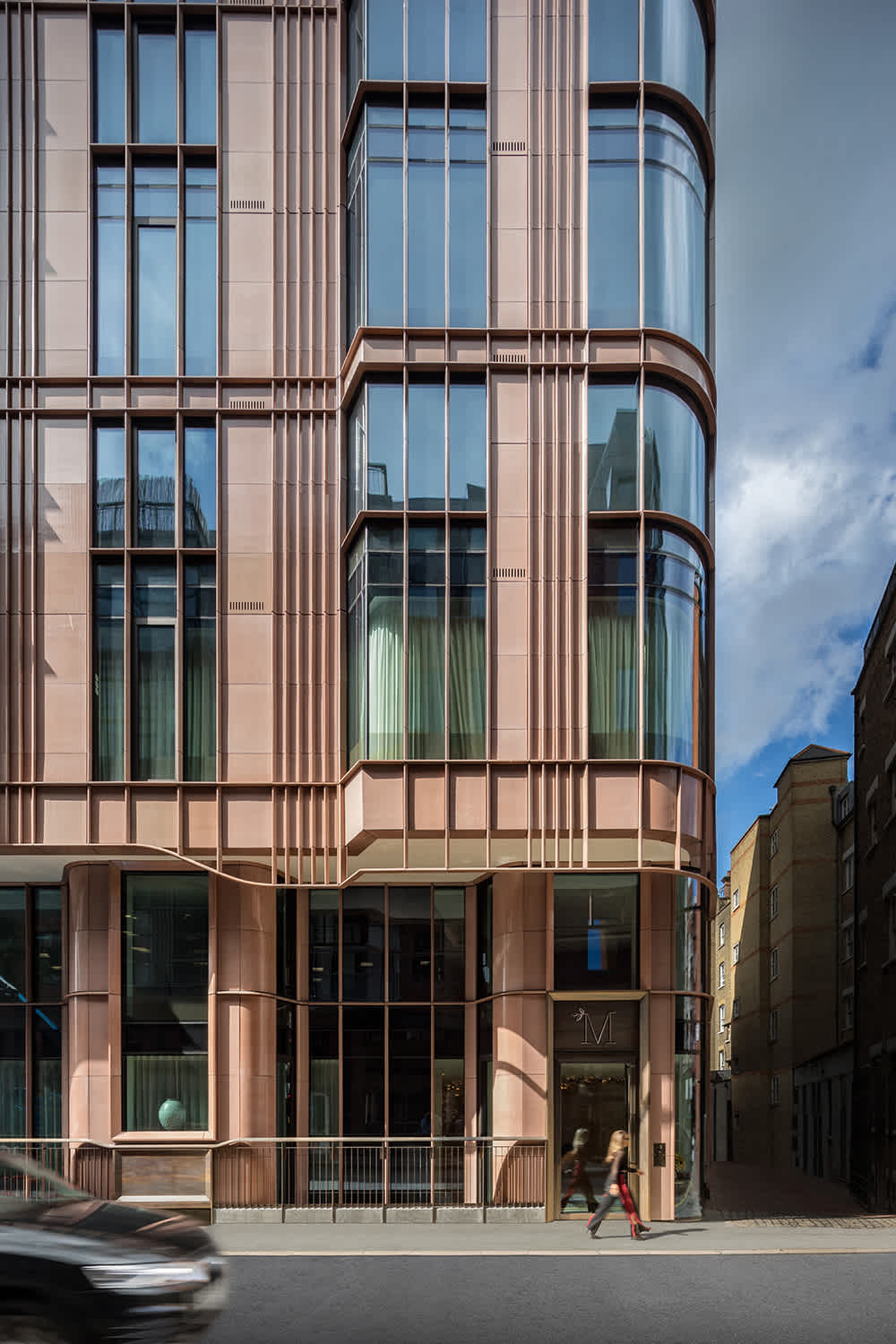151–157 Tower Bridge Road is an exercise in urban repair. It is a mixed-use scheme in South London that adapts a series of existing buildings, unifies a fragmented site and delivers 69 new homes of mixed tenure alongside a 137-key aparthotel. Cafes, restaurants, and a flexible co-working space activate a new public square that connects Tower Bridge Road with the vitality and buzz of Bermondsey High Street.
Repairing the grain of Old Bermondsey
Conceived in part as a catalyst for urban regeneration, this new high-quality, landmark scheme will unify the currently fragmented site and contribute to the wider Bermondsey neighbourhood by improving existing pedestrian links and connectivity. A rich mix of uses will activate the local streetscape, and reflect Bermondsey’s unique character and ambiance. The new public square creates a social destination at the end of a new pedestrian link between the High Street and Tower Bridge Road, and a green pedestrian link between St Mary Magdalen Churchyard Gardens to City Hall is reinstated by the reconfiguring of the site.
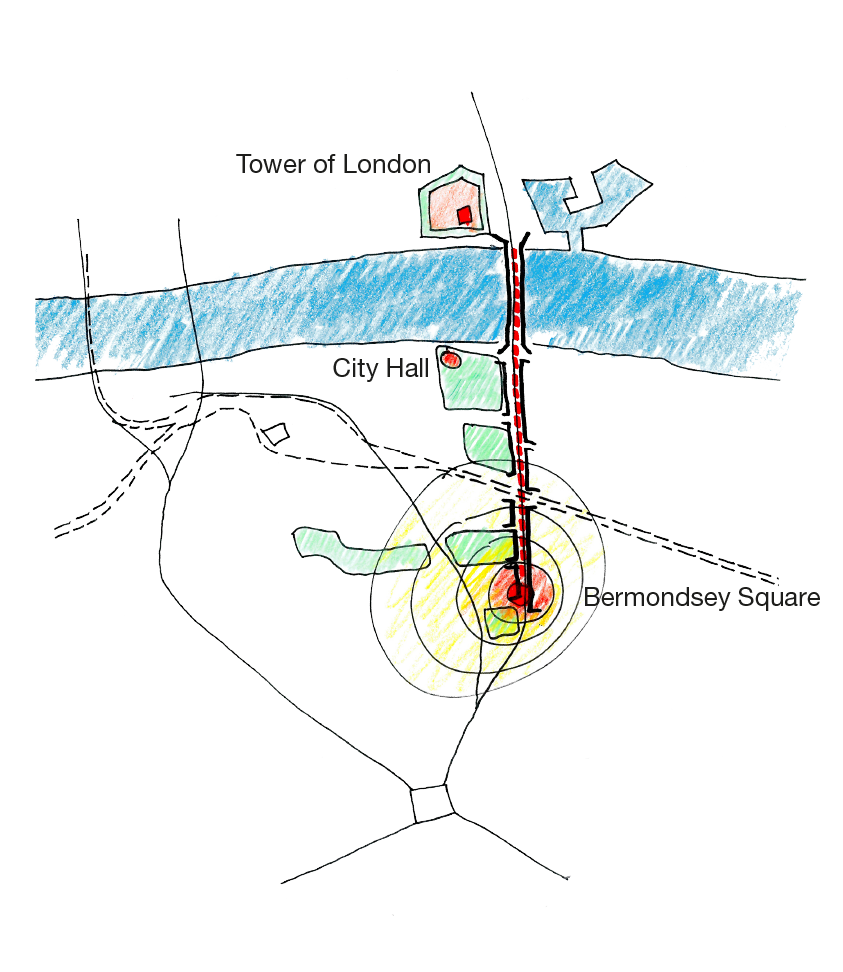

Maximising the development potential
The commercial objectives for the scheme included maximising the development potential of the site and securing planning consent within the shortest possible timeframe. Planning consent for the scheme was obtained due to the large number of benefits it offered for the local area including high quality affordable housing, much needed commercial and retail provision, space to support start-ups, new business and cultural ventures, and new public realm and amenity.
Curvilinear form and massing
The dominant geometry of the existing buildings is retained and enhanced to create a new identity for the redevelopment. Bold and contemporary, it is also carefully scaled to respect the character of the Bermondsey Conservation Area. Three poor quality existing buildings were re-clad to both unify the site and mediate a number of changes in levels. Their existing concrete frame structure of the three buildings was retained, enhanced and rationalised to connect more strongly through to the street line and adjacent laneways. Similarly, the compromised floor to floor height of the existing buildings' frames were overcome by mirroring the internal layout of apartments to each floor and enlarging the depth of the balconies adjacent to the reception rooms. The isolating rhythm of the balconies, combined with the mirrored internal layouts, ensures that each apartment is enjoys extensive daylight penetration. The new curvilinear and integrated balconies design also softens the existing buildings' angularity with rounded forms and curved profiles to create a more welcoming ambiance and harmonious collage of buildings.
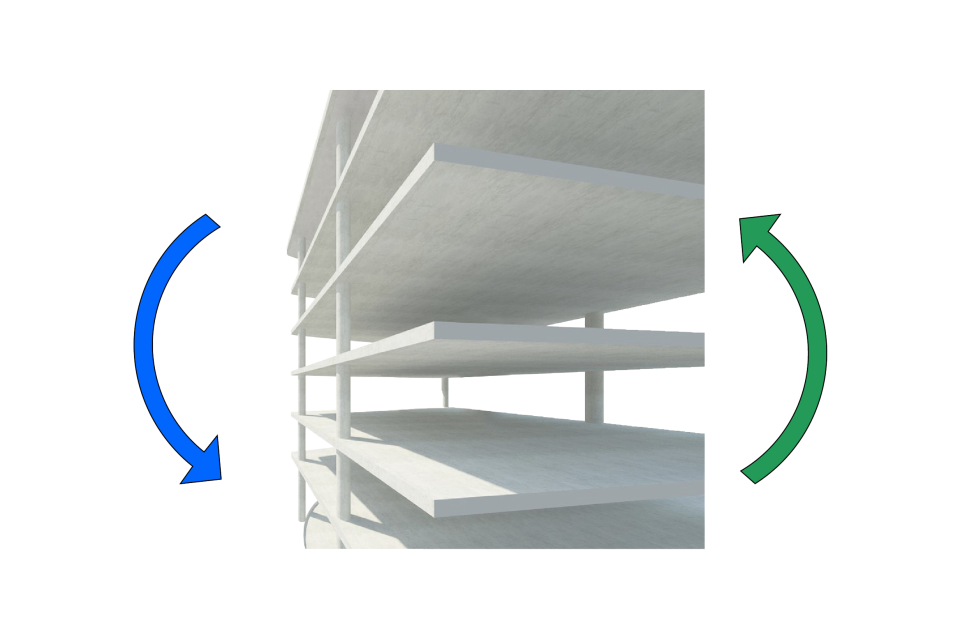
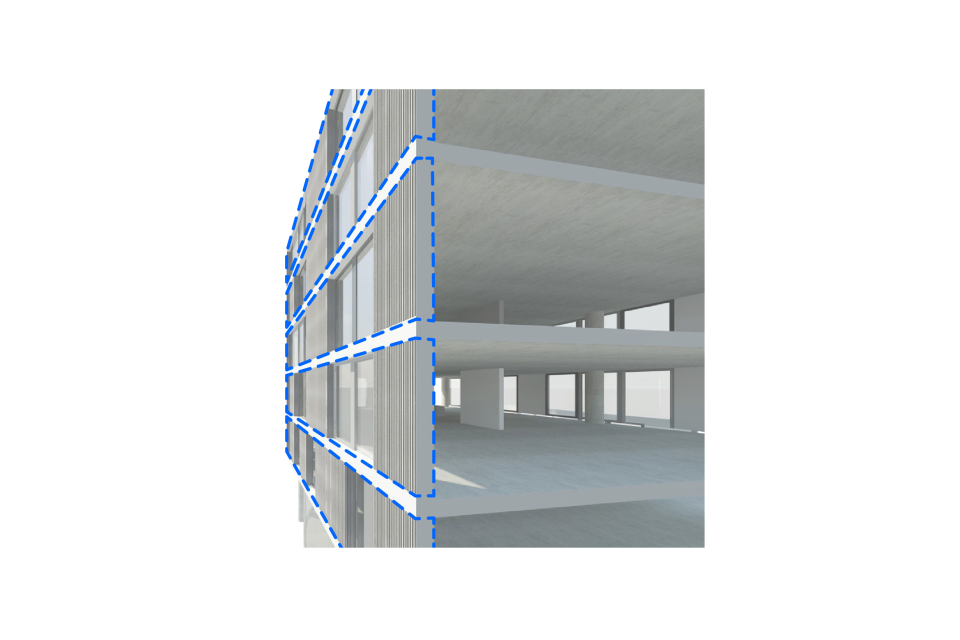

A vertical landscape
Raw and robust materials such as marble concrete, brick and steel are used in response to the historic grain and materiality of Old Bermondsey. The residential apartments are designed to be flexible and adaptable to residents' needs over time, while also maximising natural daylight and views over Old Bermondsey. All homes also comply with CfSH Level 4, Lifetime Homes and the Southwark Residential Design Guide. The balconies of the apartments fronting the new square are wrapped by greenery with integrated planters, which create the illusion of a vertical landscape and a visual link through to the adjacent St Mary Magdalen Gardens. A four metre section of existing wall was removed to allow a new connection from the new building to the St Mary Magdalen Church, and the remaining wall repaired and restored. A new landscaped ramp projects from the opening, creating a natural extension of public realm.
Ensuring value for money
Despite its appearance, this is an incredibly cost efficient scheme. All elements utilise propriety systems and the balconies are steel framed and hung from the existing concreate frame. There are a limited number of balcony geometries that repeat and mirror to drive economies of construction. However, there is a compelling level of visual interest and complexity that belies the elegant simplicity of the scheme.
Carbon, energy saving, and waste
The scheme made a number of sustainability achievements and complies with the many sustainability objectives set out in regional and local planning policy. Significant reductions on carbon emissions were achieved over the relevant version of building regulations through:
Retention of concrete structure saved approximately 1810 tonnes for CO2 – equivalent to 720 acres of new forest or 72,000 trees.
Improvement in U Values of existing building's façade and improved air permeability
Mechanical Ventilation Heat Recovery for increased energy efficiency
Compliance with Part L achieved with passive design and energy efficient measures
142 cycle spaces to encourage sustainable modes of transport and active lifestyles
Electrical car charge points were introduced to promote green automotive transport
Recycling promoted with the introduction of dedicated recyclable waste commercial and residential storage facilities on ground floor, with easy access and servicing
Use of efficient / low flow sanitary fittings reduce potable water consumption and foul flow
LED, energy saving lighting strategy
Communal amenity space on 6th floor and private amenity space for apartments with private balconies on all floors
Biodiversity enhancements throughout include planters at ground floor level with terraces and new green roofs on the upper levels
