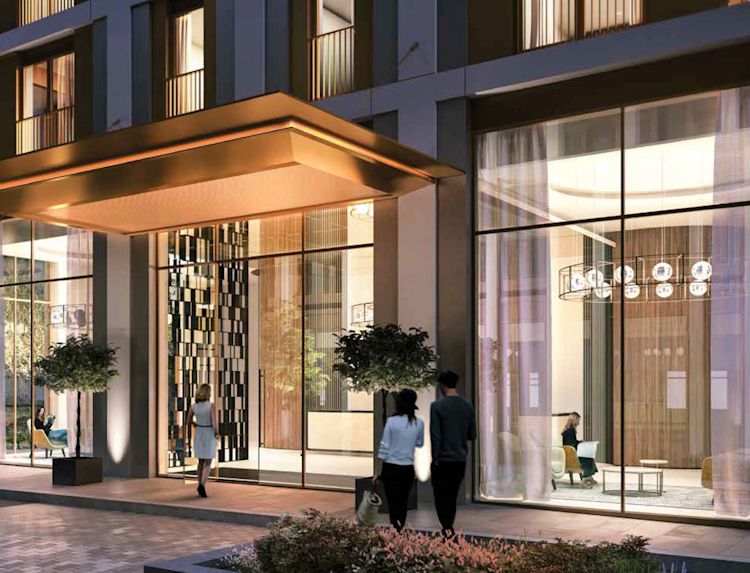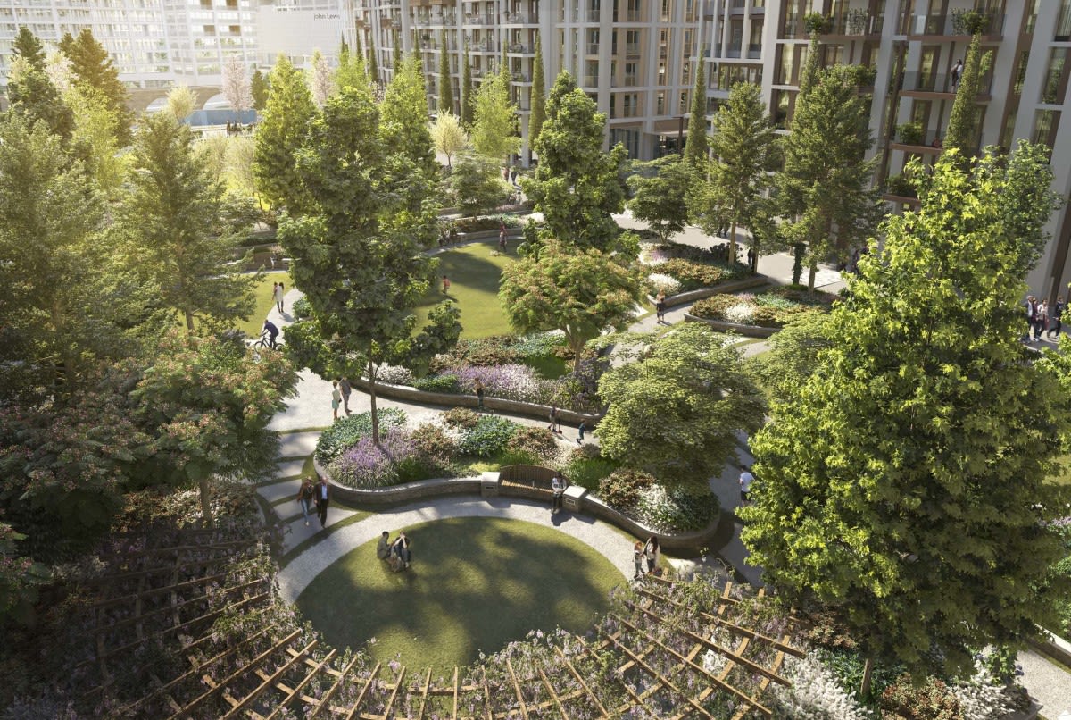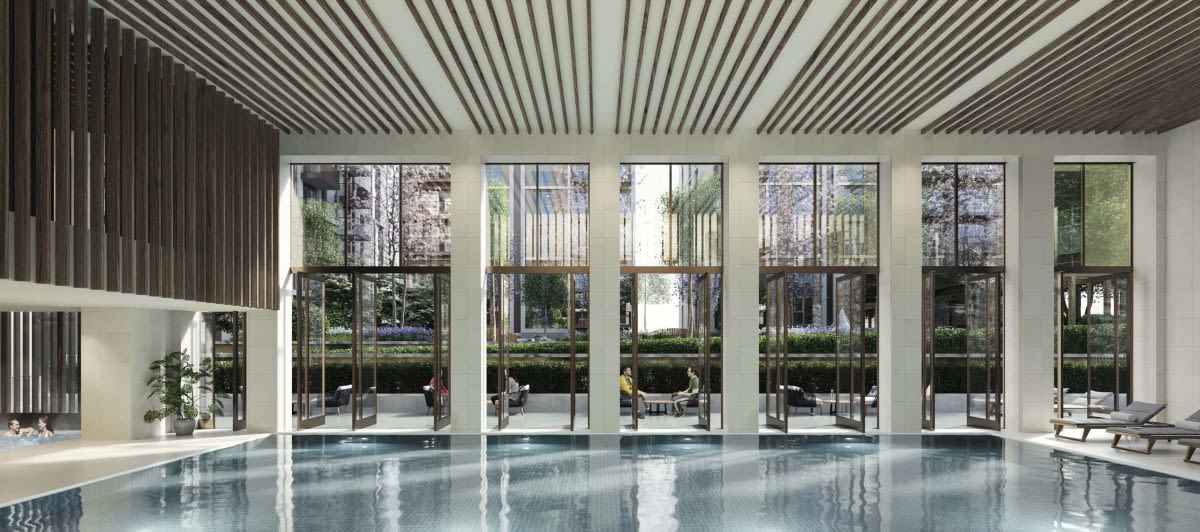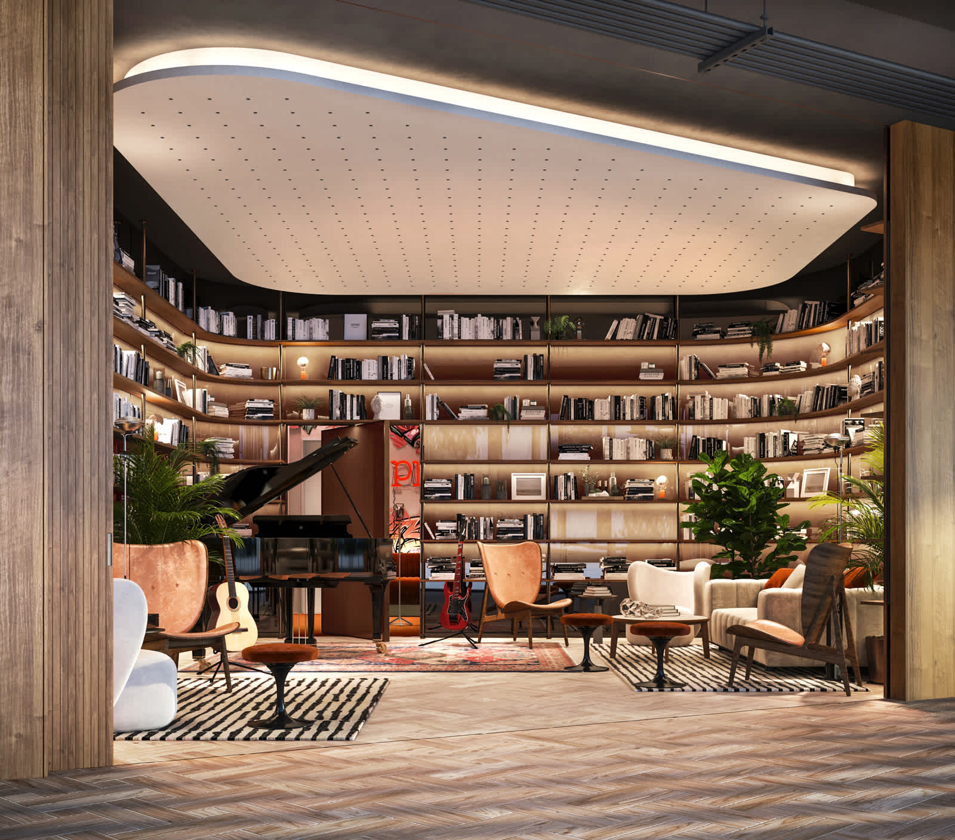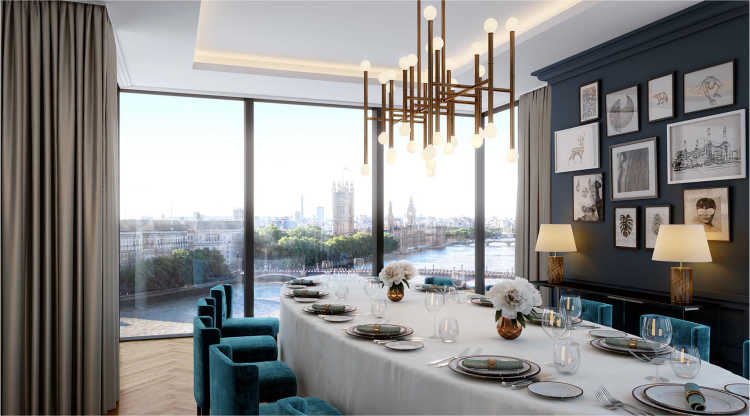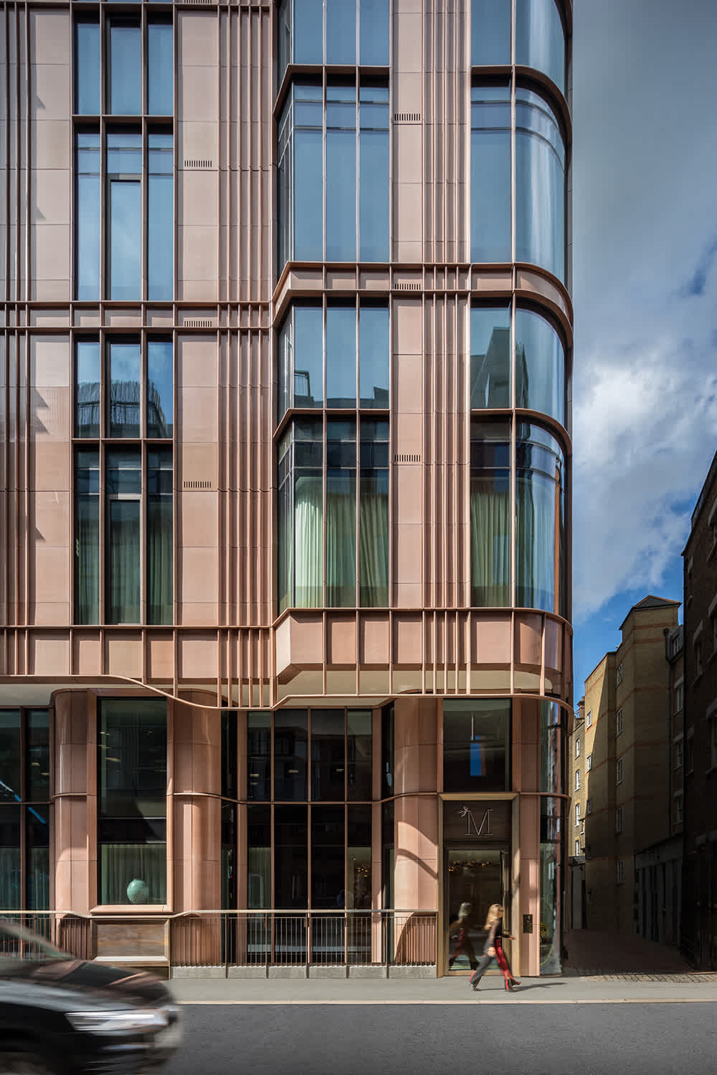White City Living by St James is an ambitious transformation of an expansive brownfield land to create a new high quality residential neighbourhood, set within eight acres of landscaped parks and gardens, surrounded by world-class retail, entertainment, education, and culture venues. The challenge was to create an 'urban retreat' in the heart of this bustling new quarter, carving out an ethos of calm and respite from busy city life.
Creating an urban retreat
The ethos of White City Living is to create a sense of retreat and calm in the midst of a bustling new city quarter. AFK were responsible for the high quality resident amenities, such as the residents’ concierge, residents' club, multi-function spaces, two cinemas, games simulator room, heath and fitness centre with a pool, gym, treatment rooms and number of fitness studios for use by residents. Across the apartments, as well as the public spaces and amenities, there needed to be a common design language, while also allowing each space to have their own flavour and feel, depending on their use.
A community connected to nature
Across all phases, White City Living comprises 1,465 new homes in total, with a range of different sizes and tenures, including 30% affordable housing. Commercial, office, community and leisure spaces are also included to support the residential development as it grows. AFK were appointed for Interior Design for Phase I of White City, which includes 400 apartments and luxury penthouses and the interior design of all resident amenities. The ambition was to ensure a real and authentic connection with nature, despite the urban nature of its location, which is provided by an expansive new central five acre landscaped park, featuring a central stream that winds over 150 metres through an elegant landscape of traditional plants and low hanging trees. Many of the apartments have views across the park, while the amenities such as the contemporary swimming pool and wellness spa, also open out onto the green spaces. Together this mix of nature and amenity help to enhance both resident wellbeing and the lifestyle experience of living at White City.
A slice of solace
The apartments have a simple readable aesthetic, with clean lines and elegant contrasting finishes to create a contemporary backdrop for residents to put their own stamp on their homes. The resident amenities also continue the narrative of retreat and respite, with the wellness amenities such as the pool and treatment rooms featuring selected design devices such as natural, timeless materials and soft muted colour tones found in restful and often more rural spas and wellness retreats. The more active amenities, such as the cinemas, games room and multi-function spaces add to this aesthetic a flash of bold colour in bespoke elements such as lighting or decorative dividing screens, to create an interesting dynamic.
The interior design for White City needed to translate across the scale of such a large development, with enough flexibility to allow for subtle distinction between tenures and material choices, while also being robust enough to stand the test of time. AFK worked closely with specialist Italian high-end manufacturers to design the bespoke details for the kitchens and bathroom brassware, to develop a consistent design and language that could be rolled out at scale. Phase One of White City Living is now complete, with subsequent phases on site.
